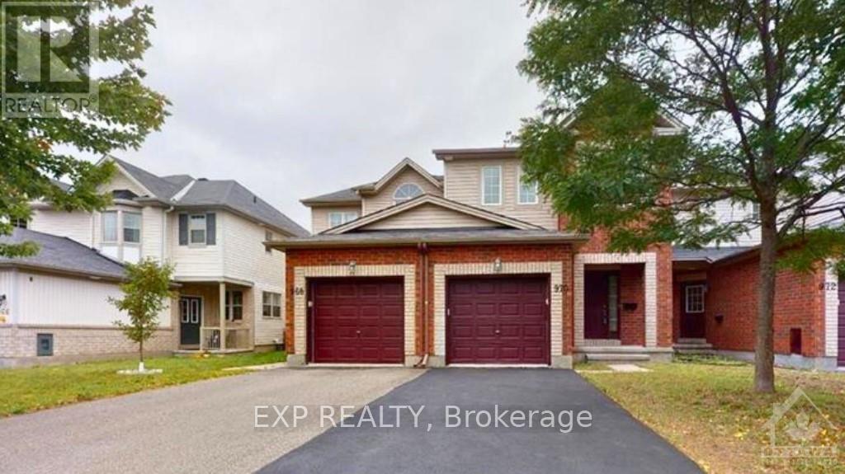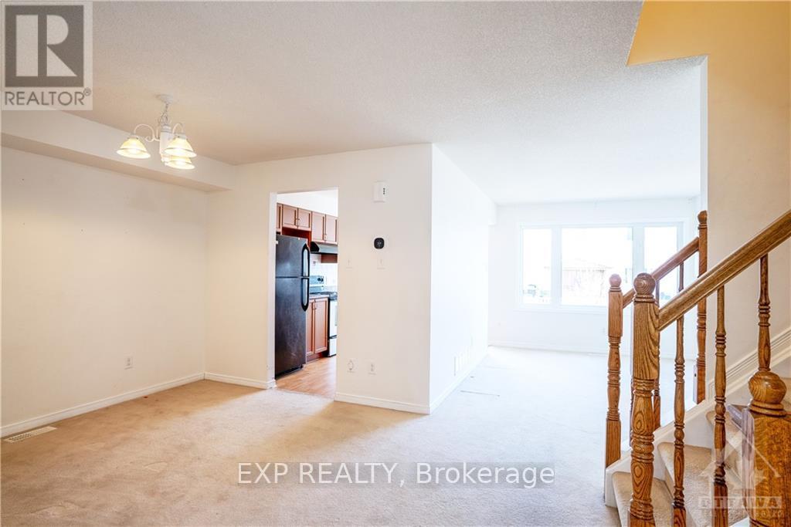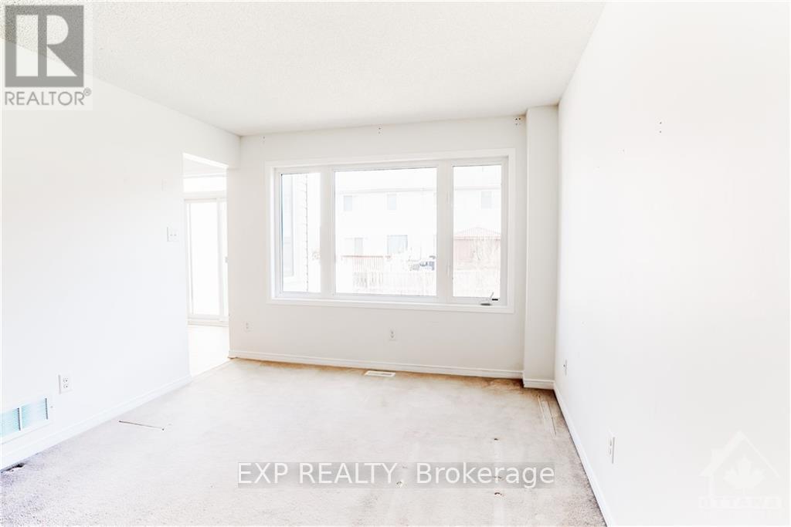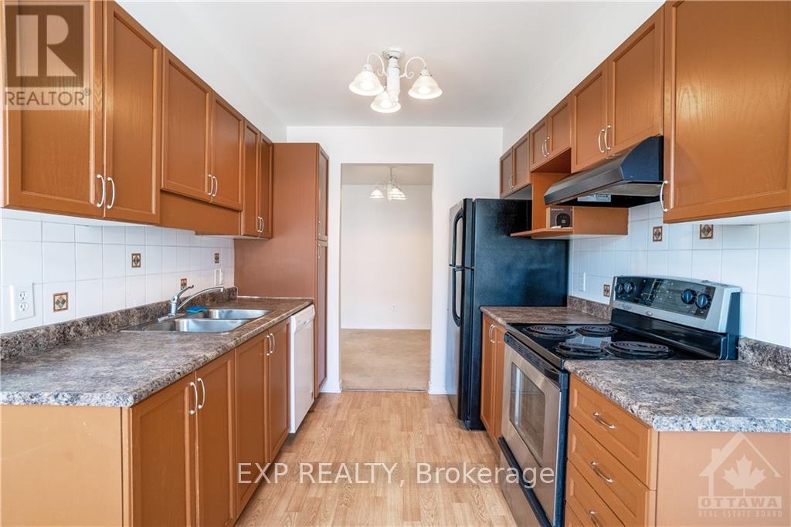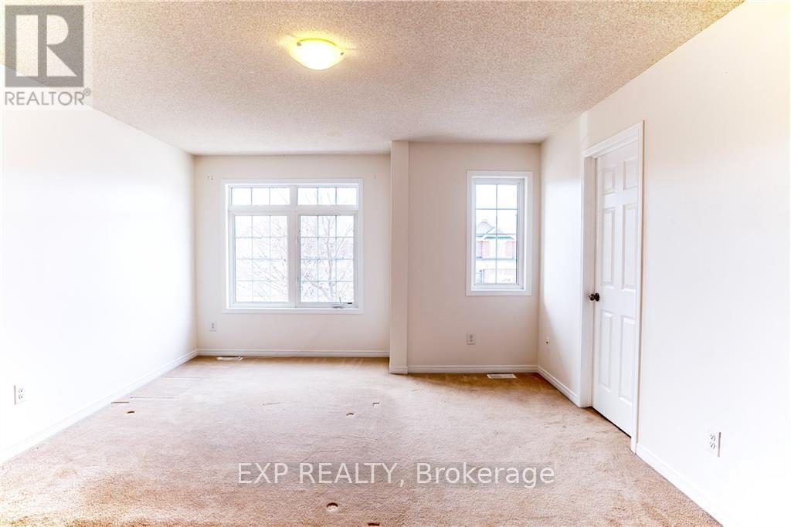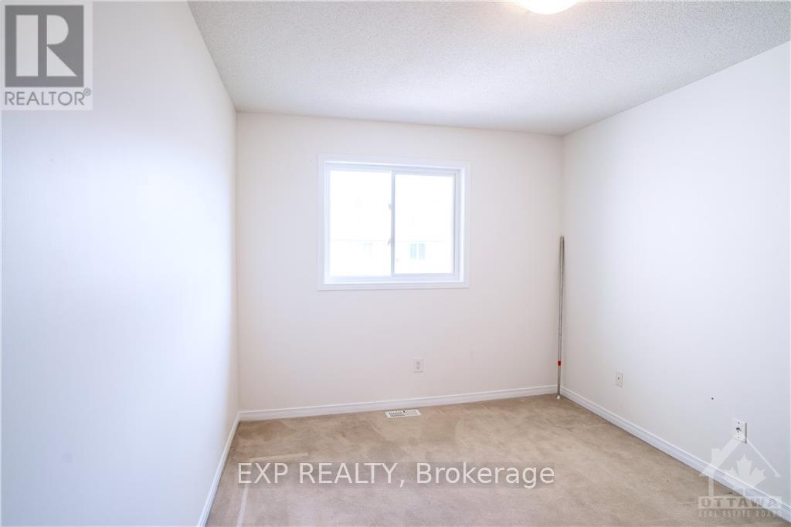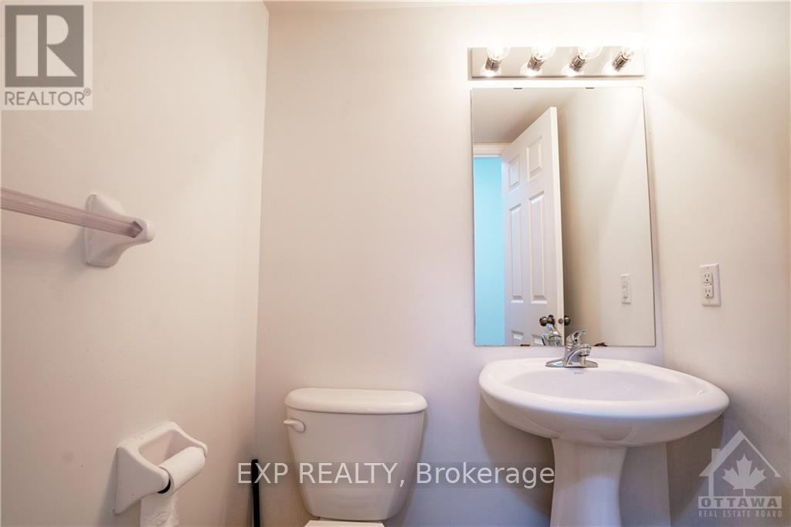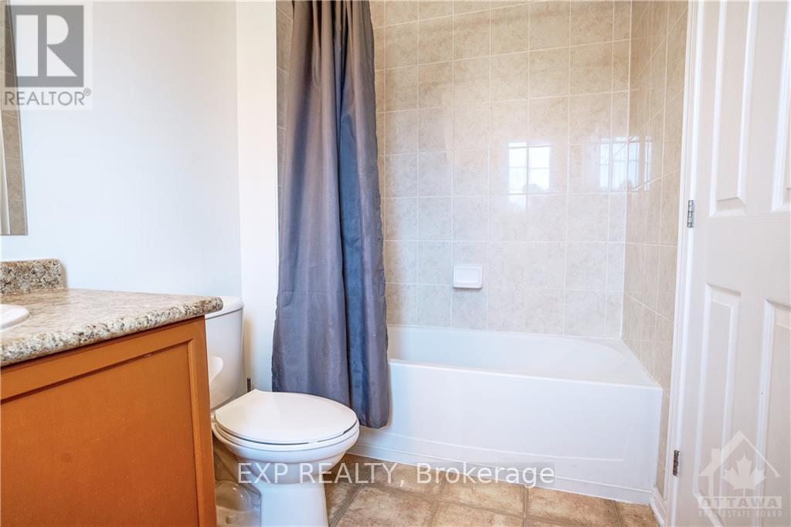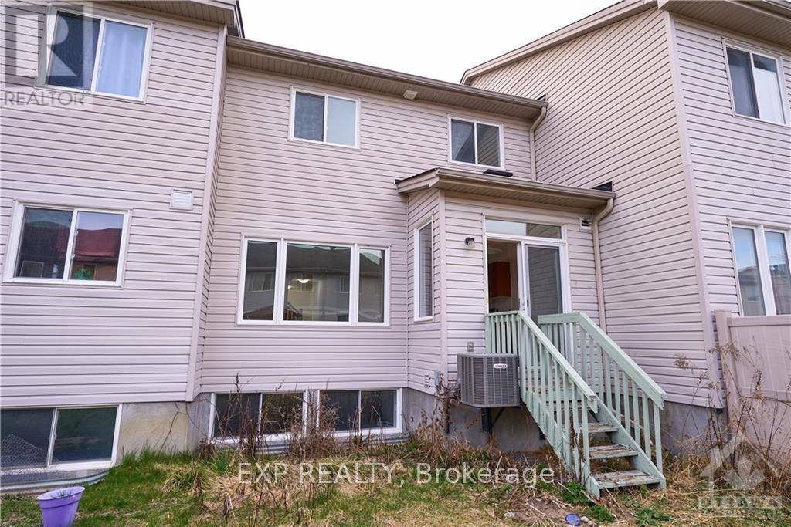3 Bedroom
3 Bathroom
1100 - 1500 sqft
Central Air Conditioning
Forced Air
$580,000
Welcome to this charming 3-bedroom, 3-bathroom home located in the desirable Morgans Grant community in South March, Kanata. Featuring a warm brick exterior and a functional layout, this home offers inviting living spaces, a bright kitchen with patio access to a spacious backyard, and a finished basement for added versatilityperfect for a family room, home office, or play area. Upstairs, you'll find three generous bedrooms, including a primary suite with a walk-in closet and private ensuite, along with a full guest bathroom and linen closet. Ideally situated close to schools, parks, and recreational amenities, this home offers a perfect balance of comfort and convenience for everyday living. Book your private showing today and explore the possibilities of calling this lovely property your next home! (id:49187)
Property Details
|
MLS® Number
|
X12190297 |
|
Property Type
|
Single Family |
|
Neigbourhood
|
Morgan's Grant |
|
Community Name
|
9008 - Kanata - Morgan's Grant/South March |
|
Parking Space Total
|
2 |
Building
|
Bathroom Total
|
3 |
|
Bedrooms Above Ground
|
3 |
|
Bedrooms Total
|
3 |
|
Age
|
6 To 15 Years |
|
Appliances
|
Dishwasher, Dryer, Stove, Washer, Refrigerator |
|
Basement Development
|
Finished |
|
Basement Type
|
Full (finished) |
|
Construction Style Attachment
|
Attached |
|
Cooling Type
|
Central Air Conditioning |
|
Exterior Finish
|
Brick |
|
Foundation Type
|
Concrete |
|
Half Bath Total
|
1 |
|
Heating Fuel
|
Natural Gas |
|
Heating Type
|
Forced Air |
|
Stories Total
|
2 |
|
Size Interior
|
1100 - 1500 Sqft |
|
Type
|
Row / Townhouse |
|
Utility Water
|
Municipal Water |
Parking
Land
|
Acreage
|
No |
|
Sewer
|
Sanitary Sewer |
|
Size Depth
|
106 Ft ,7 In |
|
Size Frontage
|
20 Ft |
|
Size Irregular
|
20 X 106.6 Ft ; None |
|
Size Total Text
|
20 X 106.6 Ft ; None|under 1/2 Acre |
|
Zoning Description
|
R3x |
Rooms
| Level |
Type |
Length |
Width |
Dimensions |
|
Second Level |
Other |
1.99 m |
1.89 m |
1.99 m x 1.89 m |
|
Second Level |
Bedroom |
2.95 m |
4.8 m |
2.95 m x 4.8 m |
|
Second Level |
Bedroom |
3.05 m |
4.01 m |
3.05 m x 4.01 m |
|
Second Level |
Primary Bedroom |
4.33 m |
5.42 m |
4.33 m x 5.42 m |
|
Second Level |
Bathroom |
2.95 m |
1.5 m |
2.95 m x 1.5 m |
|
Second Level |
Bathroom |
1.66 m |
2.71 m |
1.66 m x 2.71 m |
|
Basement |
Other |
5.51 m |
4.34 m |
5.51 m x 4.34 m |
|
Main Level |
Living Room |
3.34 m |
4.76 m |
3.34 m x 4.76 m |
|
Main Level |
Kitchen |
2.55 m |
5.18 m |
2.55 m x 5.18 m |
|
Main Level |
Dining Room |
4.12 m |
3.16 m |
4.12 m x 3.16 m |
|
Main Level |
Foyer |
2.06 m |
1.91 m |
2.06 m x 1.91 m |
|
Main Level |
Bathroom |
|
|
Measurements not available |
https://www.realtor.ca/real-estate/28403581/970-klondike-road-s-ottawa-9008-kanata-morgans-grantsouth-march

