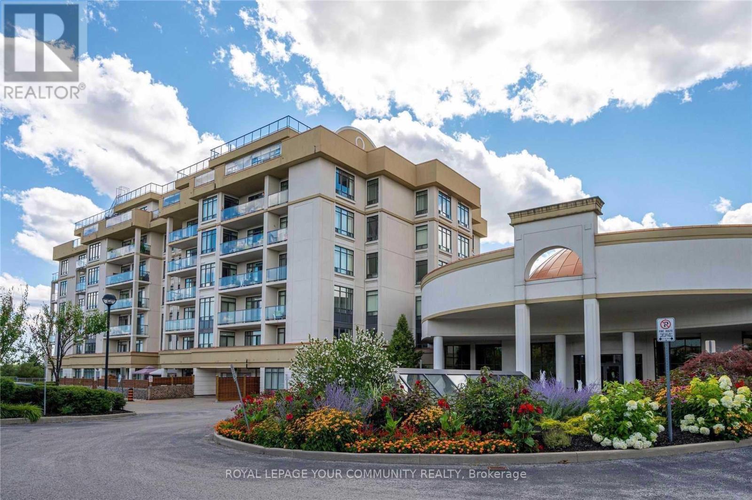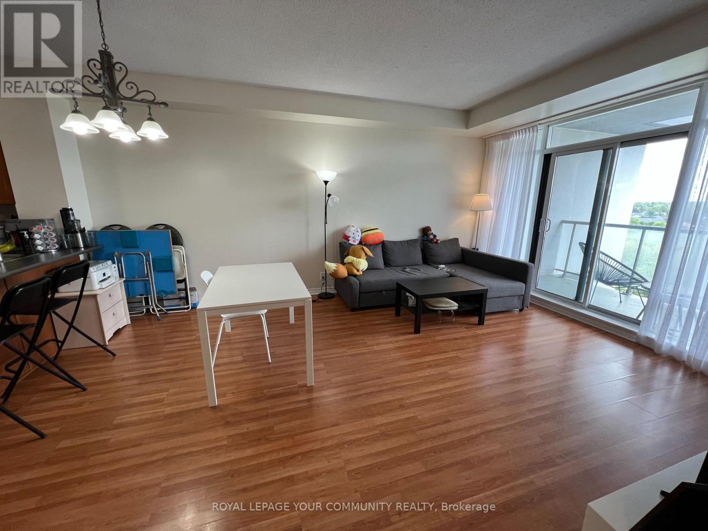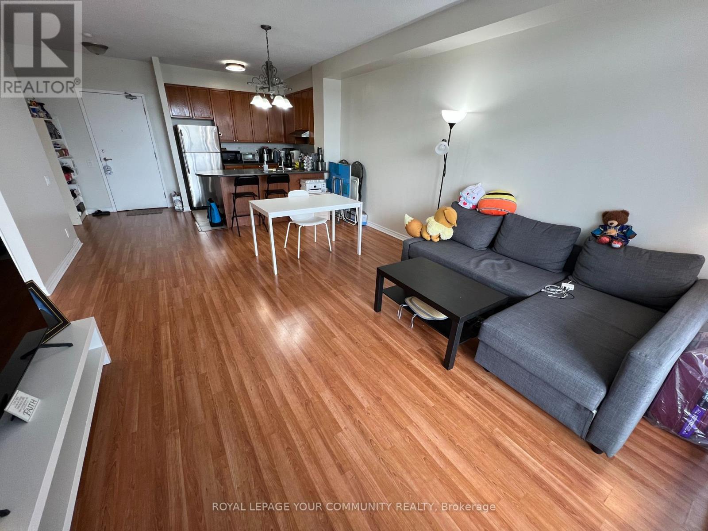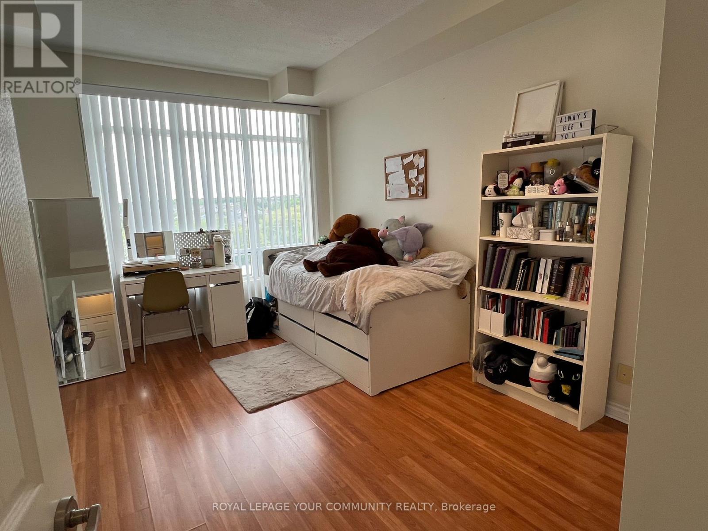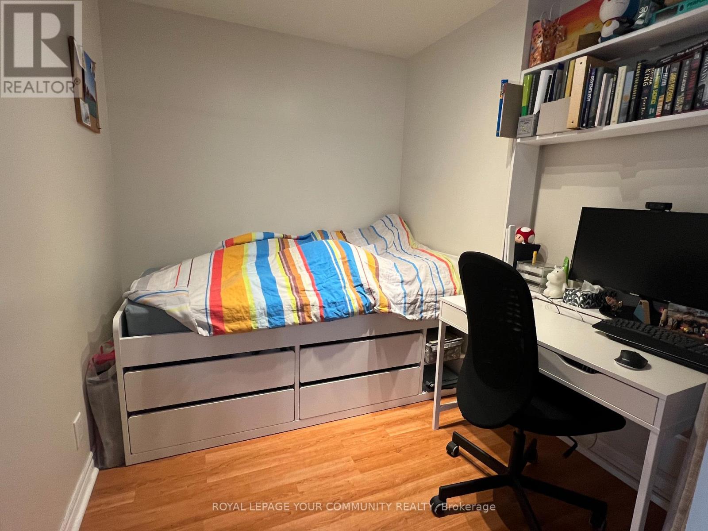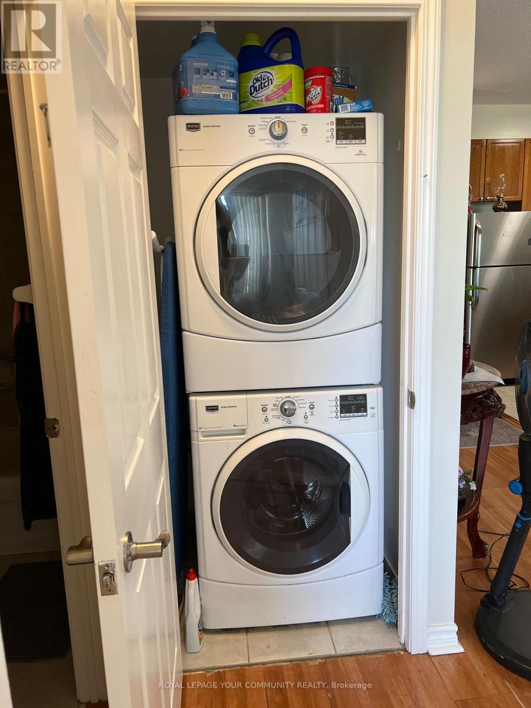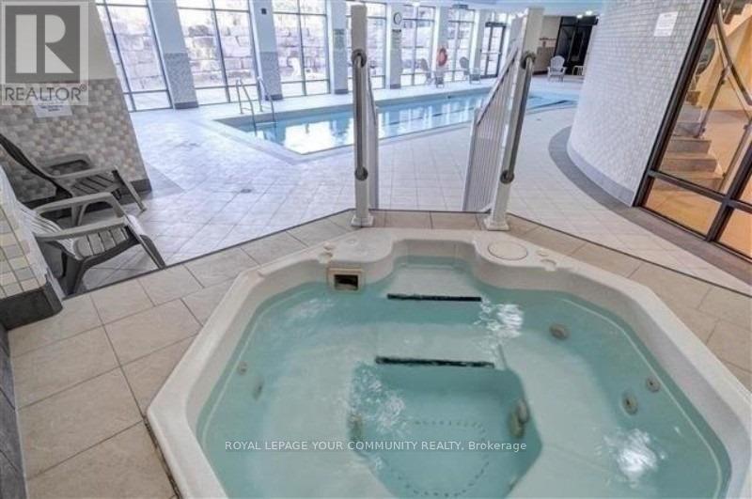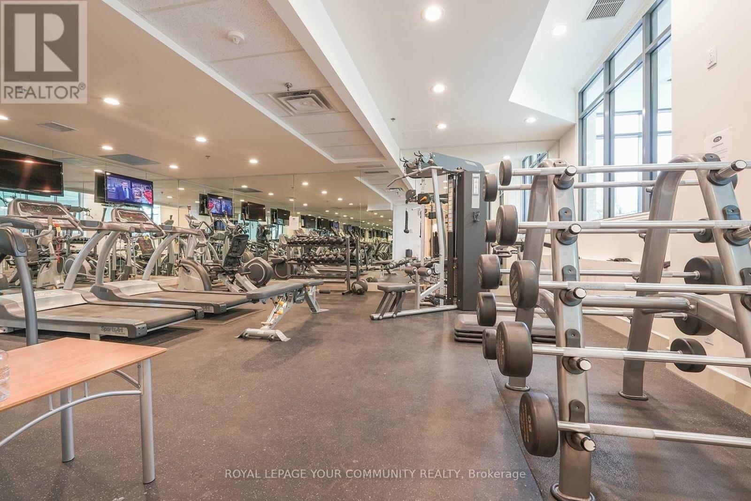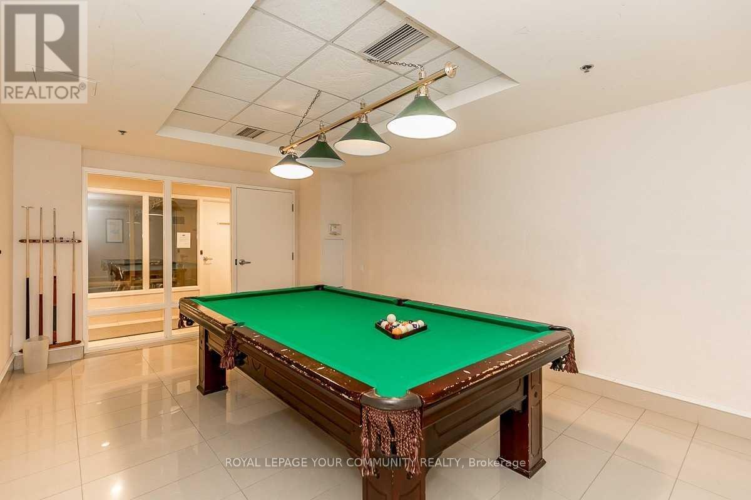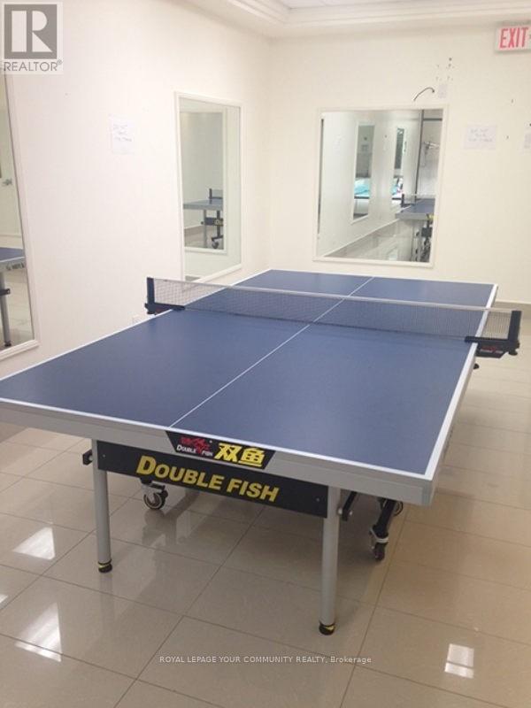2 Bedroom
1 Bathroom
700 - 799 sqft
Indoor Pool
Central Air Conditioning
Forced Air
$2,600 Monthly
Welcome To Silverwood Condominium, Bright And Spacious 1+Den Available For Lease. Den can be used as Second Bedroom or Office. Open Concept Layout, Large Balcony For Extra Leisure Space.Tight Knit Community Provides Quiet And Joyful Living. Conveniently Located To Be Within Minutes Of Everything You Need. Supermarket, Restaurants, Banks, Shops, Starbucks, Shopping,Costco, Hospital, Rec Centre And More! Steps To Yrt Station, Minutes To 404 & 407. (id:49187)
Property Details
|
MLS® Number
|
N12191513 |
|
Property Type
|
Single Family |
|
Community Name
|
Devonsleigh |
|
Amenities Near By
|
Hospital, Park, Public Transit |
|
Community Features
|
Pets Not Allowed, Community Centre |
|
Features
|
Balcony |
|
Parking Space Total
|
1 |
|
Pool Type
|
Indoor Pool |
Building
|
Bathroom Total
|
1 |
|
Bedrooms Above Ground
|
1 |
|
Bedrooms Below Ground
|
1 |
|
Bedrooms Total
|
2 |
|
Amenities
|
Security/concierge, Exercise Centre, Party Room, Visitor Parking, Storage - Locker |
|
Appliances
|
Dryer, Sauna, Stove, Washer, Refrigerator |
|
Cooling Type
|
Central Air Conditioning |
|
Exterior Finish
|
Concrete |
|
Heating Fuel
|
Natural Gas |
|
Heating Type
|
Forced Air |
|
Stories Total
|
2 |
|
Size Interior
|
700 - 799 Sqft |
|
Type
|
Apartment |
Parking
Land
|
Acreage
|
No |
|
Land Amenities
|
Hospital, Park, Public Transit |
Rooms
| Level |
Type |
Length |
Width |
Dimensions |
|
Main Level |
Living Room |
11.51 m |
4.08 m |
11.51 m x 4.08 m |
|
Main Level |
Dining Room |
11.51 m |
4.08 m |
11.51 m x 4.08 m |
|
Main Level |
Kitchen |
2.39 m |
2.42 m |
2.39 m x 2.42 m |
|
Main Level |
Primary Bedroom |
4.16 m |
3.18 m |
4.16 m x 3.18 m |
|
Main Level |
Den |
2.98 m |
2.14 m |
2.98 m x 2.14 m |
https://www.realtor.ca/real-estate/28406586/715-11121-yonge-street-richmond-hill-devonsleigh-devonsleigh

