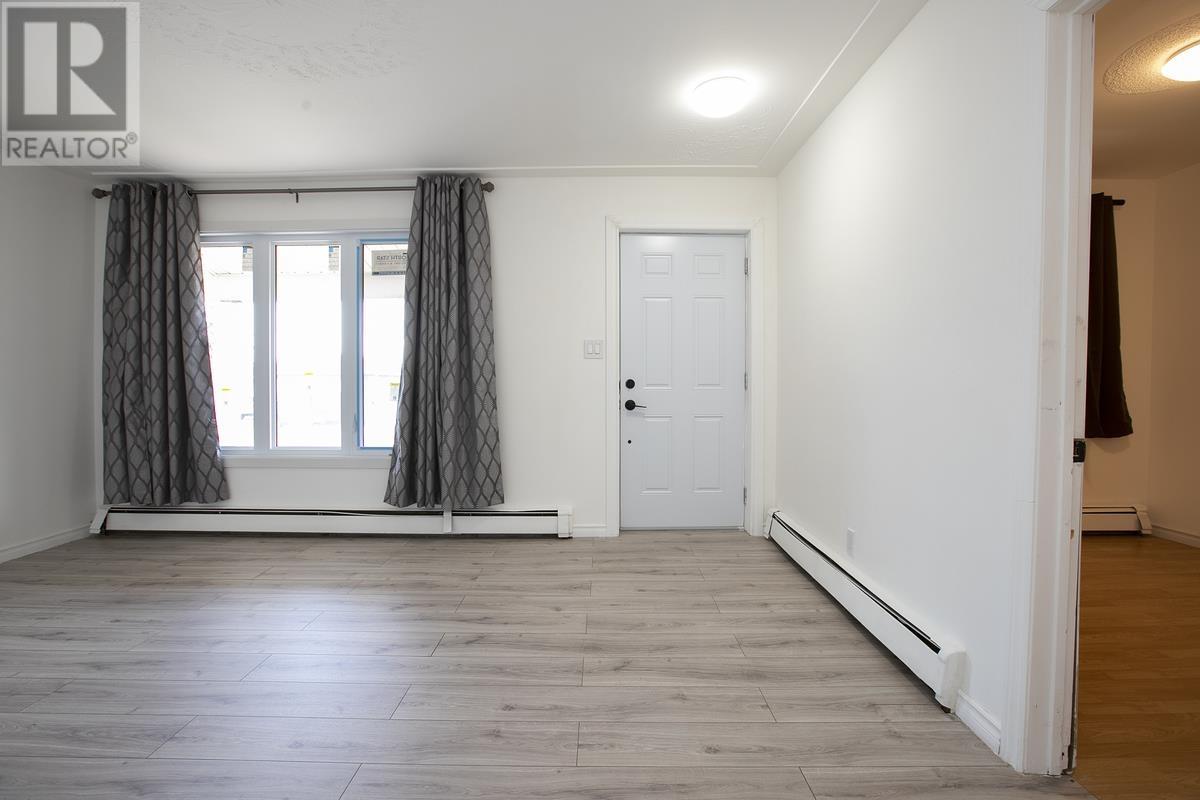3 Bedroom
2 Bathroom
955 sqft
Bungalow
Boiler
$289,900
Welcome to this well-maintained all-brick bungalow, ideally situated in a peaceful west end neighbourhood—perfect for growing families or those looking to downsize without compromising on comfort. This inviting home features 3 bedrooms and 2 full bathrooms, offering a practical and functional layout. Step inside to find some updated flooring on the main level and newer windows that enhance natural light throughout. The home is equipped with a newer, energy-efficient boiler combi unit, providing comfort and savings year-round. The spacious basement rec room includes a unique built-in bar, perfect for entertaining family and friends. Outside, enjoy the convenience of a double paved/brick driveway, carport, and a single garage, offering plenty of parking and storage space. Located close to all amenities including shopping, schools, parks, and transit—this home has everything you need. Don't miss out—book your private viewing today! (id:49187)
Property Details
|
MLS® Number
|
SM251193 |
|
Property Type
|
Single Family |
|
Neigbourhood
|
Broadview Gardens |
|
Community Name
|
Sault Ste. Marie |
|
Communication Type
|
High Speed Internet |
|
Community Features
|
Bus Route |
|
Features
|
Paved Driveway, Interlocking Driveway |
Building
|
Bathroom Total
|
2 |
|
Bedrooms Above Ground
|
3 |
|
Bedrooms Total
|
3 |
|
Appliances
|
Hot Water Instant, Dryer, Window Coverings, Washer |
|
Architectural Style
|
Bungalow |
|
Basement Type
|
Full |
|
Constructed Date
|
1942 |
|
Construction Style Attachment
|
Detached |
|
Exterior Finish
|
Brick |
|
Heating Fuel
|
Natural Gas |
|
Heating Type
|
Boiler |
|
Stories Total
|
1 |
|
Size Interior
|
955 Sqft |
|
Utility Water
|
Municipal Water |
Parking
Land
|
Access Type
|
Road Access |
|
Acreage
|
No |
|
Fence Type
|
Fenced Yard |
|
Sewer
|
Sanitary Sewer |
|
Size Frontage
|
56.3700 |
|
Size Irregular
|
56.37 X 93.2 |
|
Size Total Text
|
56.37 X 93.2|under 1/2 Acre |
Rooms
| Level |
Type |
Length |
Width |
Dimensions |
|
Basement |
Recreation Room |
|
|
22.10 x 17.9 |
|
Basement |
Bathroom |
|
|
8.2 x 4.11 |
|
Basement |
Laundry Room |
|
|
19.11 x 9.7 |
|
Main Level |
Living Room |
|
|
15.3 x 11.9 |
|
Main Level |
Kitchen |
|
|
16.10 x 13.7 |
|
Main Level |
Bathroom |
|
|
10.10 x 4.10 |
|
Main Level |
Bedroom |
|
|
9.9 x 8.1 |
|
Main Level |
Bedroom |
|
|
9.10 x 11.8 |
|
Main Level |
Bedroom |
|
|
10.1 x 9.5 |
Utilities
|
Cable
|
Available |
|
Electricity
|
Available |
|
Natural Gas
|
Available |
|
Telephone
|
Available |
https://www.realtor.ca/real-estate/28342045/394-connaught-ave-sault-ste-marie-sault-ste-marie







































