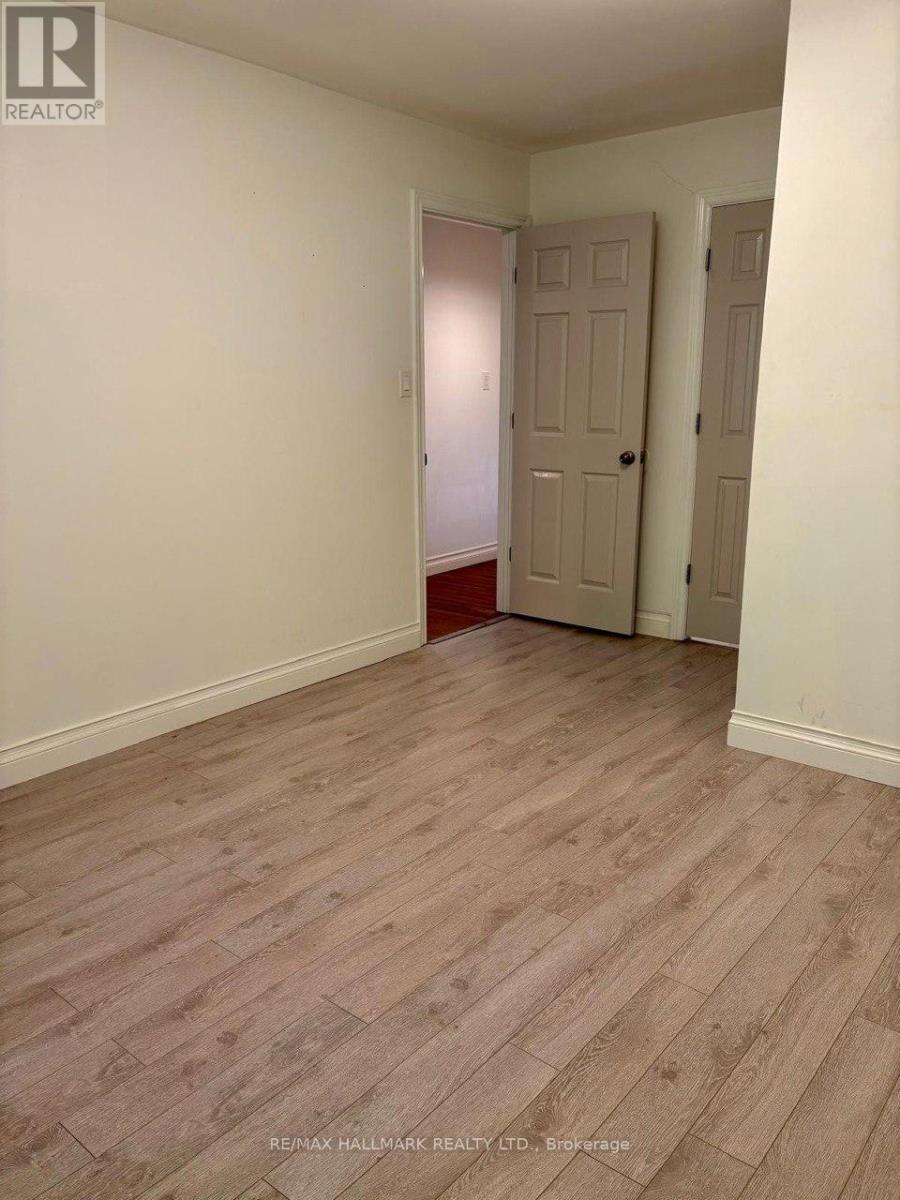519.240.3380
stacey@makeamove.ca
Main Level - 33 Angus Drive Toronto (Don Valley Village), Ontario M2J 2W9
3 Bedroom
1 Bathroom
1100 - 1500 sqft
Central Air Conditioning
Forced Air
$3,000 Monthly
Modern and fully renovated 3-bedroom main floor unit in sought-after Don Valley Village, just steps to Seneca College and CMCC. This bright home features a smart split-level layout, spacious 3 bedrooms, and a contemporary kitchen. Conveniently located near Finch & Leslie Square, Sunny Supermarket, restaurants, cafés, and take-out spots. Enjoy easy access to TTC, GO Transit, Highways 401 & 404, Fairview Mall, and North York General Hospital. Ready for immediate move-in. Tenant responsible for 1/3 of utilities. (id:49187)
Property Details
| MLS® Number | C12189379 |
| Property Type | Single Family |
| Neigbourhood | Don Valley Village |
| Community Name | Don Valley Village |
| Parking Space Total | 1 |
Building
| Bathroom Total | 1 |
| Bedrooms Above Ground | 3 |
| Bedrooms Total | 3 |
| Construction Style Attachment | Semi-detached |
| Construction Style Split Level | Backsplit |
| Cooling Type | Central Air Conditioning |
| Exterior Finish | Aluminum Siding, Brick |
| Foundation Type | Unknown |
| Heating Fuel | Natural Gas |
| Heating Type | Forced Air |
| Size Interior | 1100 - 1500 Sqft |
| Type | House |
| Utility Water | Municipal Water |
Parking
| Garage |
Land
| Acreage | No |
| Sewer | Sanitary Sewer |
| Size Depth | 117 Ft ,6 In |
| Size Frontage | 31 Ft ,3 In |
| Size Irregular | 31.3 X 117.5 Ft |
| Size Total Text | 31.3 X 117.5 Ft |

















