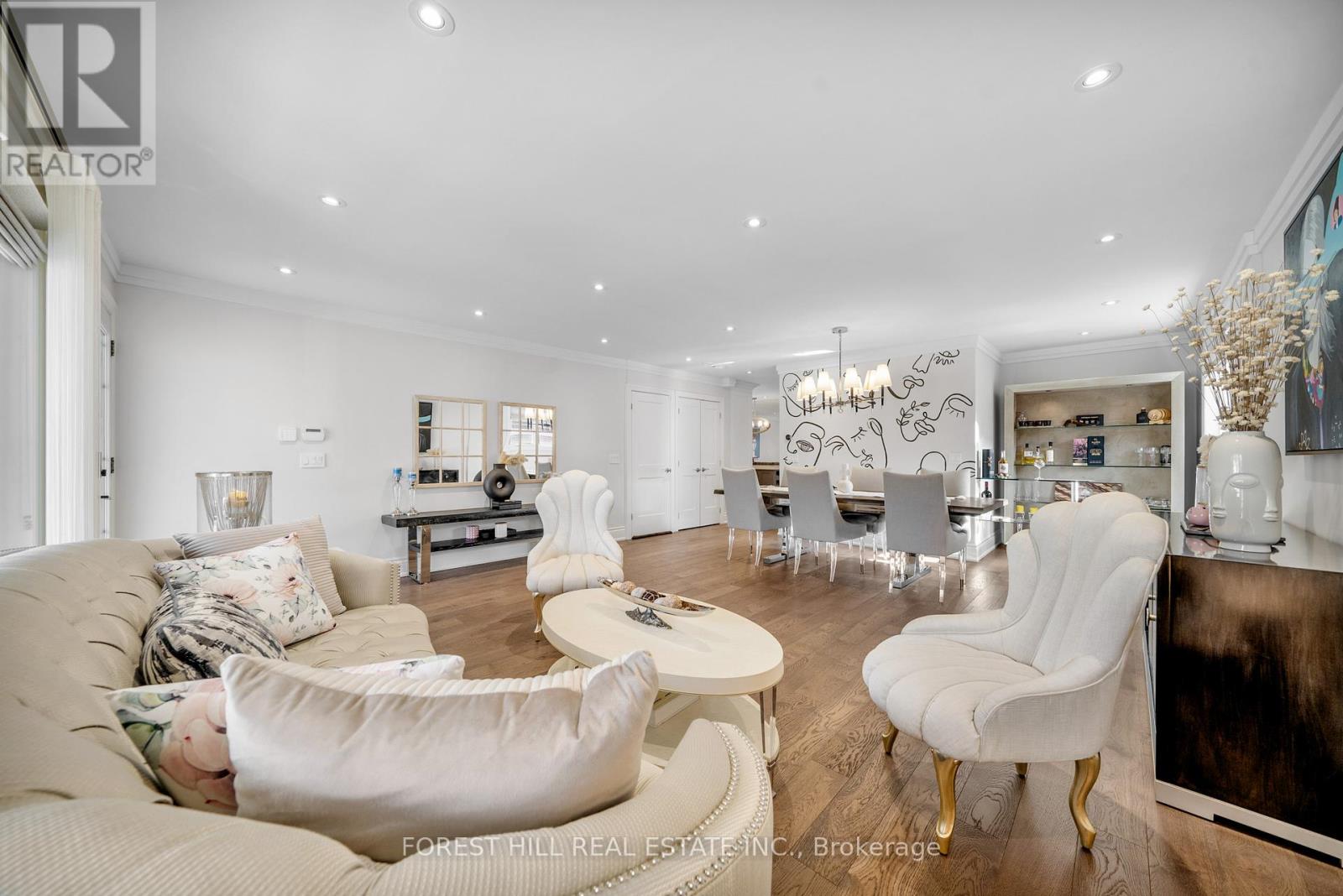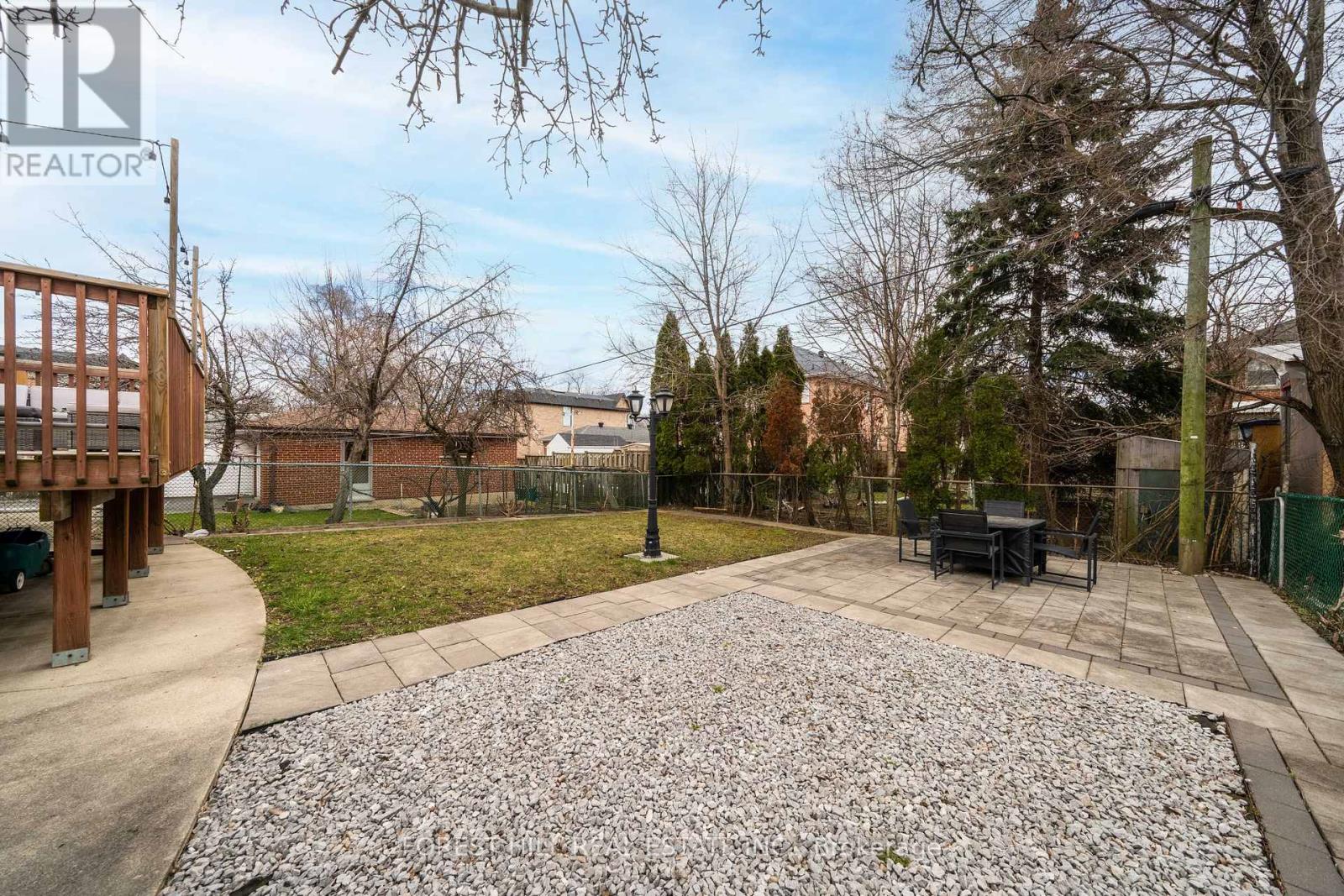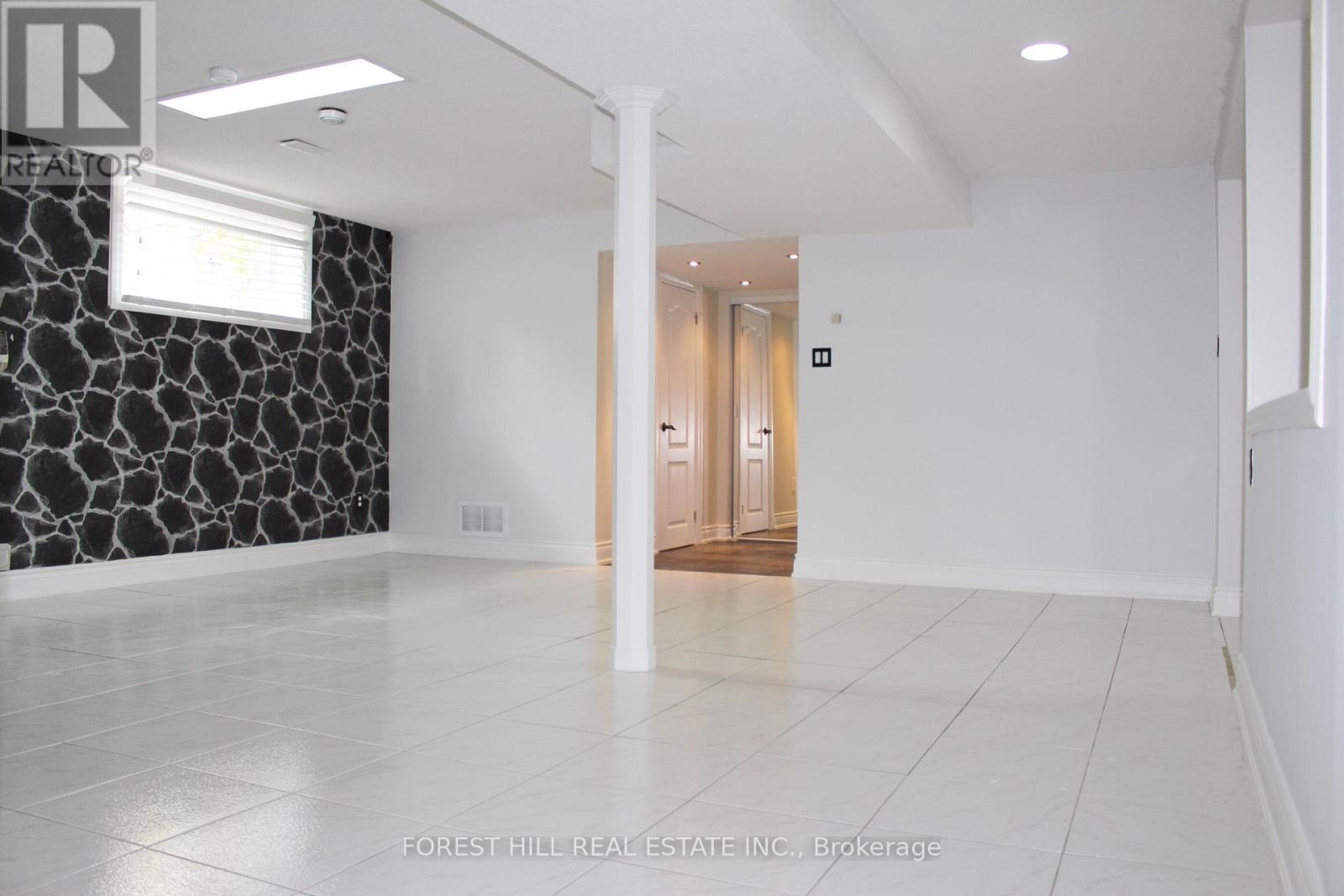4 Bedroom
3 Bathroom
1100 - 1500 sqft
Raised Bungalow
Central Air Conditioning
Forced Air
$1,088,000
Welcome To 33 Madawaska Ave., A Rare, Oversized Bungalow Sitting On A 40 foot Wide South Lot Offering Great Daylight Exposure, Beautifully Renovated Main Floor, And A Potential Income Generating Basement With Separate Entrance, With Great Future Potentials Being Situated Just Over 500m From The Future Yonge North Subway Extension (Yonge-Steeles Station), This Property Offers A Unique Opportunity For Anyone Looking To Enjoy A Quality Renovated House While Feeling Confident About Their Investment. Whether You're An Entertainer Or Someone Who Loves A Well Designed Home, This House Is Sure To Check All Of Your Boxes With It's Custom Kitchen And Bar, Stylish Light Fixtures, Open Concept Layout, Heated Floor Powder Room And Master Ensuite, Large Deck & Backyard, Modern Design, A Short Walk To Yonge St. And Easy Access To Public Transit. 4 Google Cameras, 1 Google Hub, Water Filtration System, Tankless Water Heater, New AC, New Roof Shingles, Jenn-Air Appliances, Engineered Hardwood Floors Throughout, 2 Laundry Rms, Interlocked Backyard, Storage In Garage, Large Deck (id:49187)
Property Details
|
MLS® Number
|
C12189385 |
|
Property Type
|
Single Family |
|
Neigbourhood
|
Newtonbrook East |
|
Community Name
|
Newtonbrook East |
|
Features
|
Carpet Free, In-law Suite |
|
Parking Space Total
|
5 |
Building
|
Bathroom Total
|
3 |
|
Bedrooms Above Ground
|
2 |
|
Bedrooms Below Ground
|
2 |
|
Bedrooms Total
|
4 |
|
Appliances
|
Oven - Built-in, Central Vacuum, Range, Water Heater, Water Treatment, Cooktop, Dishwasher, Dryer, Microwave, Oven, Stove, Washer, Window Coverings, Refrigerator |
|
Architectural Style
|
Raised Bungalow |
|
Basement Features
|
Apartment In Basement, Separate Entrance |
|
Basement Type
|
N/a |
|
Construction Status
|
Insulation Upgraded |
|
Construction Style Attachment
|
Detached |
|
Cooling Type
|
Central Air Conditioning |
|
Exterior Finish
|
Brick |
|
Flooring Type
|
Hardwood, Ceramic |
|
Heating Fuel
|
Natural Gas |
|
Heating Type
|
Forced Air |
|
Stories Total
|
1 |
|
Size Interior
|
1100 - 1500 Sqft |
|
Type
|
House |
|
Utility Water
|
Municipal Water |
Parking
Land
|
Acreage
|
No |
|
Sewer
|
Sanitary Sewer |
|
Size Depth
|
122 Ft ,8 In |
|
Size Frontage
|
40 Ft |
|
Size Irregular
|
40 X 122.7 Ft |
|
Size Total Text
|
40 X 122.7 Ft |
Rooms
| Level |
Type |
Length |
Width |
Dimensions |
|
Basement |
Family Room |
5.51 m |
5.36 m |
5.51 m x 5.36 m |
|
Basement |
Living Room |
5.51 m |
5.36 m |
5.51 m x 5.36 m |
|
Basement |
Bedroom |
3.96 m |
3.4 m |
3.96 m x 3.4 m |
|
Basement |
Bedroom 2 |
3.71 m |
2.97 m |
3.71 m x 2.97 m |
|
Main Level |
Living Room |
5.64 m |
6.27 m |
5.64 m x 6.27 m |
|
Main Level |
Dining Room |
5.64 m |
6.27 m |
5.64 m x 6.27 m |
|
Main Level |
Kitchen |
6.25 m |
5 m |
6.25 m x 5 m |
|
Main Level |
Family Room |
4.8 m |
3.4 m |
4.8 m x 3.4 m |
|
Main Level |
Primary Bedroom |
4.07 m |
3.99 m |
4.07 m x 3.99 m |
|
Main Level |
Bedroom 2 |
4 m |
2.84 m |
4 m x 2.84 m |
https://www.realtor.ca/real-estate/28401713/33-madawaska-avenue-toronto-newtonbrook-east-newtonbrook-east



































