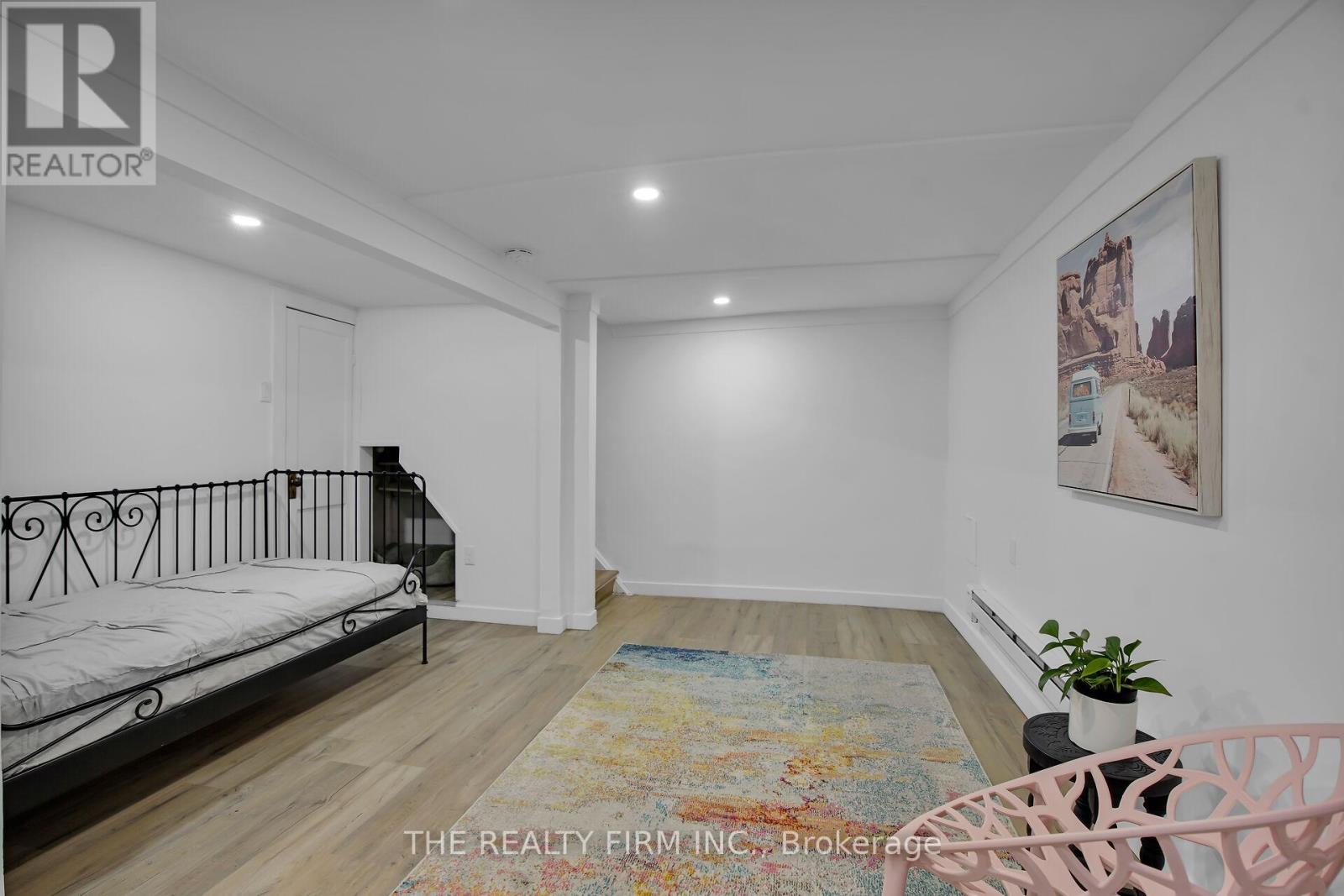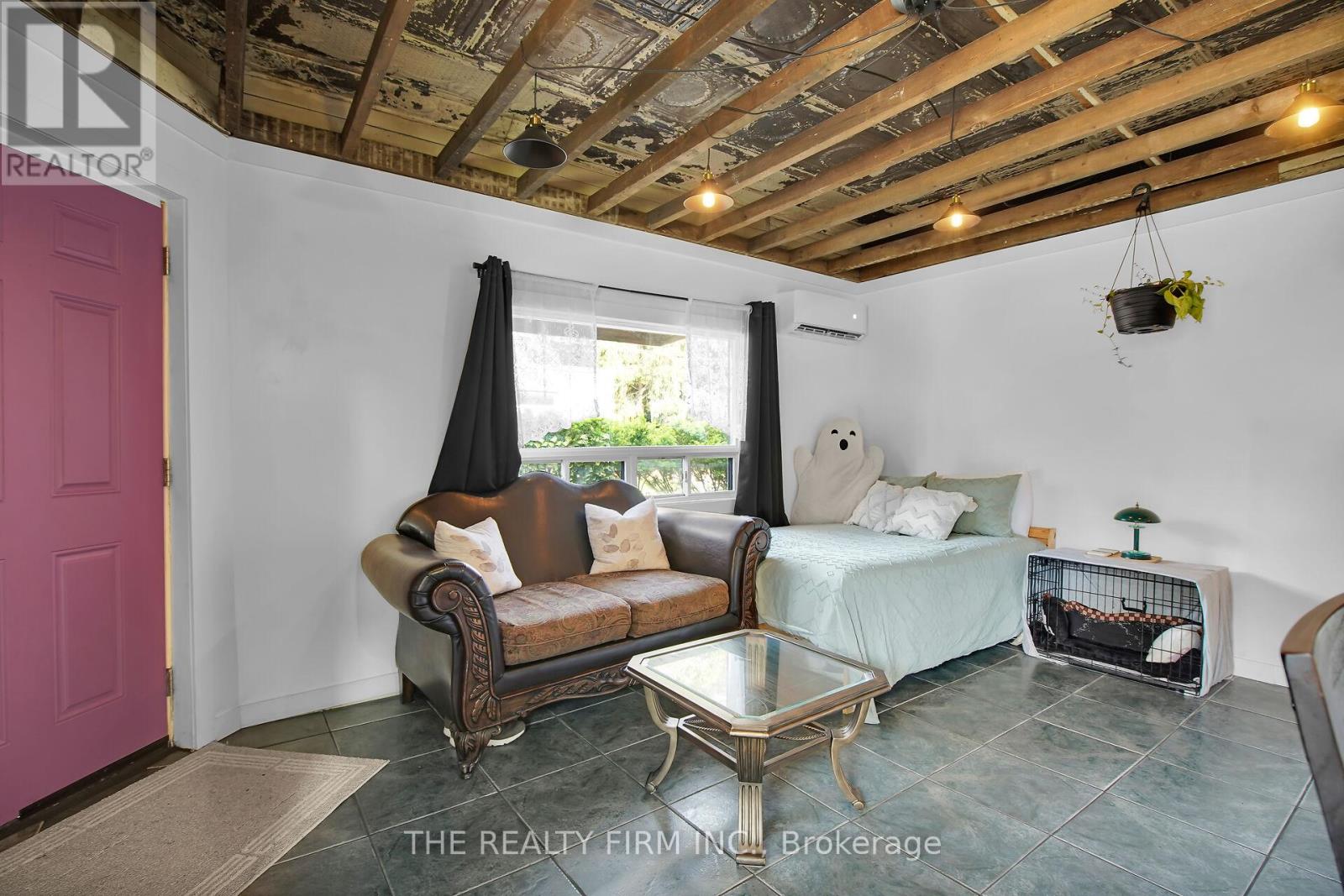1 Bedroom
2 Bathroom
700 - 1100 sqft
Bungalow
Other
$449,000
Beautifully Renovated Duplex in Sought-After Old South only steps to Wortley Village. Welcome to this completely redone duplex in the heart of London's iconic Old South neighbourhood. Just a short walk to vibrant Wortley Village, this turn-key property is ideal for investors or owner-occupiers looking to live in one unit and rent the other.This charming home offers two self-contained units:Unit A: A stylish bachelor suite with open-concept living Unit B: A spacious one-bedroom unit, full of natural light. Both units are projected to rent at $1,400/month and $1,800/month inclusive, offering a net income over $32,000 annually and a cap rate of 7%+. Each unit has its own hydro meter, and there's convenient parking for two vehicles. The location is unbeatable, steps to a major bus route, parks, cafes, and local shops. Whether you're expanding your portfolio or seeking a flexible living arrangement in one of London's most beloved neighbourhoods, this is a rare opportunity not to be missed. Flexible closing. Vacant possession. (id:49187)
Open House
This property has open houses!
Starts at:
2:00 pm
Ends at:
4:00 pm
Property Details
|
MLS® Number
|
X12192119 |
|
Property Type
|
Multi-family |
|
Community Name
|
South F |
|
Amenities Near By
|
Schools, Public Transit, Place Of Worship |
|
Parking Space Total
|
2 |
|
Structure
|
Patio(s) |
Building
|
Bathroom Total
|
2 |
|
Bedrooms Above Ground
|
1 |
|
Bedrooms Total
|
1 |
|
Appliances
|
Water Heater, Water Meter, Dishwasher, Dryer, Two Stoves, Washer, Window Coverings, Two Refrigerators |
|
Architectural Style
|
Bungalow |
|
Basement Type
|
Full |
|
Exterior Finish
|
Wood |
|
Foundation Type
|
Unknown |
|
Heating Fuel
|
Electric |
|
Heating Type
|
Other |
|
Stories Total
|
1 |
|
Size Interior
|
700 - 1100 Sqft |
|
Type
|
Duplex |
|
Utility Water
|
Municipal Water |
Parking
Land
|
Acreage
|
No |
|
Land Amenities
|
Schools, Public Transit, Place Of Worship |
|
Sewer
|
Sanitary Sewer |
|
Size Depth
|
43 Ft ,3 In |
|
Size Frontage
|
20 Ft |
|
Size Irregular
|
20 X 43.3 Ft |
|
Size Total Text
|
20 X 43.3 Ft |
|
Zoning Description
|
R2-2 |
Rooms
| Level |
Type |
Length |
Width |
Dimensions |
|
Lower Level |
Bedroom |
3.75 m |
3.75 m |
3.75 m x 3.75 m |
|
Lower Level |
Study |
3.75 m |
2.18 m |
3.75 m x 2.18 m |
|
Lower Level |
Laundry Room |
3.52 m |
0.88 m |
3.52 m x 0.88 m |
|
Lower Level |
Utility Room |
2.42 m |
1.41 m |
2.42 m x 1.41 m |
|
Main Level |
Living Room |
5.12 m |
3.46 m |
5.12 m x 3.46 m |
|
Main Level |
Bathroom |
2.4 m |
2.32 m |
2.4 m x 2.32 m |
|
Main Level |
Kitchen |
2.6 m |
2.47 m |
2.6 m x 2.47 m |
|
Main Level |
Living Room |
5.69 m |
3.82 m |
5.69 m x 3.82 m |
|
Main Level |
Kitchen |
3.43 m |
2.32 m |
3.43 m x 2.32 m |
|
Main Level |
Bathroom |
2.25 m |
2.06 m |
2.25 m x 2.06 m |
https://www.realtor.ca/real-estate/28407238/132-briscoe-street-e-london-south-south-f-south-f































