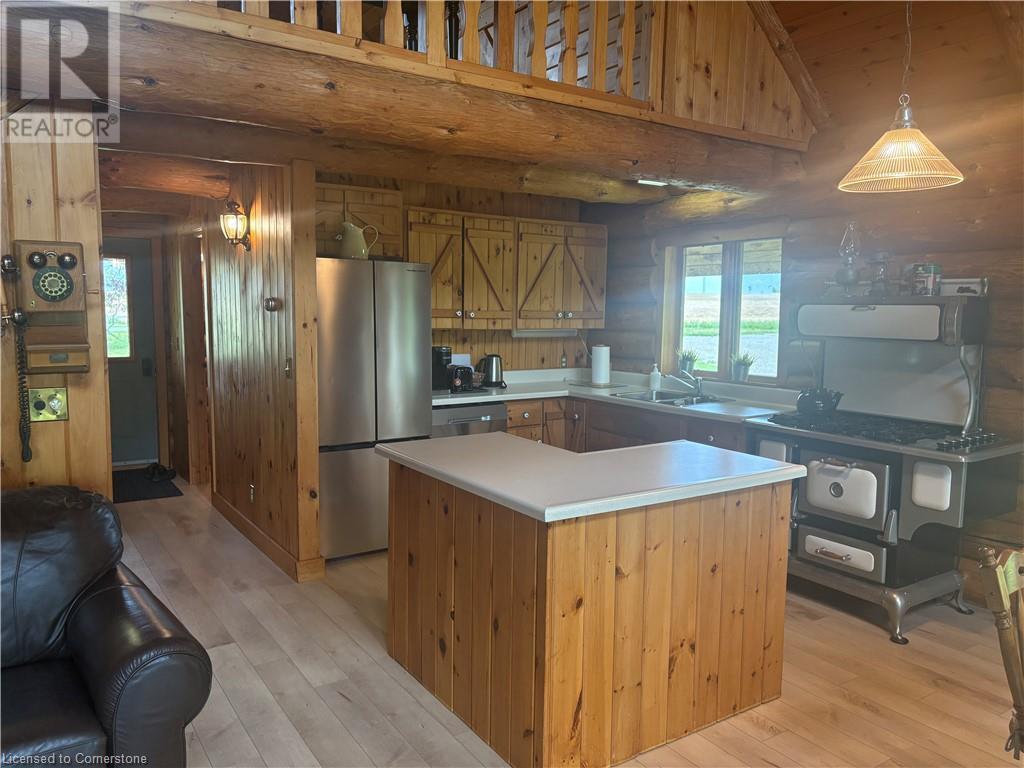519.240.3380
stacey@makeamove.ca
3 Upper Mohawk Point Dunnville, Ontario N0A 1K0
2 Bedroom
2 Bathroom
1013 sqft
Fireplace
None
Forced Air
Waterfront
Acreage
$2,800 Monthly
Insurance
Amazing location on a 1.05 acre country lot with Lake Erie access to lake views. Beautiful and spacious, 2 bedroom 1.5 storey log home with full/unfinished basement (great for stroage) plus a storage shed. Large deck overlooks the property and lake. Fridge, stove, washer, dryer and dishwasher included. Enjoy country living on the Lake! (id:49187)
Property Details
| MLS® Number | 40736111 |
| Property Type | Single Family |
| Equipment Type | None |
| Features | Southern Exposure, Crushed Stone Driveway, Country Residential, Recreational |
| Parking Space Total | 4 |
| Rental Equipment Type | None |
| Structure | Shed |
| View Type | Lake View |
| Water Front Name | Lake Erie |
| Water Front Type | Waterfront |
Building
| Bathroom Total | 2 |
| Bedrooms Above Ground | 2 |
| Bedrooms Total | 2 |
| Appliances | Dishwasher, Dryer, Refrigerator, Stove, Washer |
| Basement Development | Unfinished |
| Basement Type | Full (unfinished) |
| Constructed Date | 1989 |
| Construction Style Attachment | Detached |
| Cooling Type | None |
| Exterior Finish | Log |
| Fireplace Fuel | Wood |
| Fireplace Present | Yes |
| Fireplace Total | 1 |
| Fireplace Type | Other - See Remarks |
| Foundation Type | Poured Concrete |
| Half Bath Total | 1 |
| Heating Fuel | Natural Gas |
| Heating Type | Forced Air |
| Stories Total | 2 |
| Size Interior | 1013 Sqft |
| Type | House |
| Utility Water | Cistern |
Land
| Access Type | Road Access |
| Acreage | Yes |
| Sewer | Septic System |
| Size Depth | 286 Ft |
| Size Frontage | 487 Ft |
| Size Irregular | 1.05 |
| Size Total | 1.05 Ac|1/2 - 1.99 Acres |
| Size Total Text | 1.05 Ac|1/2 - 1.99 Acres |
| Surface Water | Lake |
| Zoning Description | Rl |
Rooms
| Level | Type | Length | Width | Dimensions |
|---|---|---|---|---|
| Second Level | 2pc Bathroom | Measurements not available | ||
| Second Level | Bedroom | 11'7'' x 15'3'' | ||
| Main Level | 4pc Bathroom | Measurements not available | ||
| Main Level | Bedroom | 11'3'' x 11'8'' | ||
| Main Level | Kitchen | 9'5'' x 10'8'' | ||
| Main Level | Dining Room | 11'5'' x 9'3'' | ||
| Main Level | Living Room | 15'8'' x 15'8'' |
Utilities
| Electricity | Available |
| Natural Gas | Available |
https://www.realtor.ca/real-estate/28406622/3-upper-mohawk-point-dunnville



























