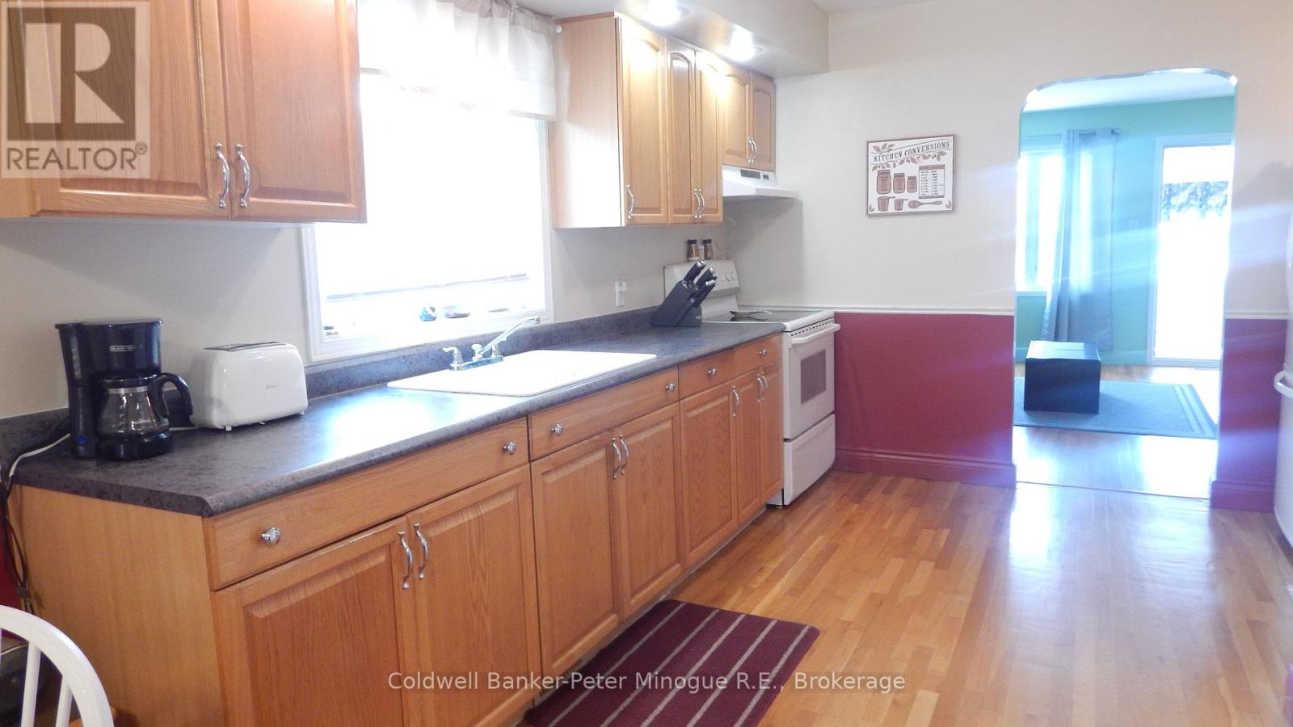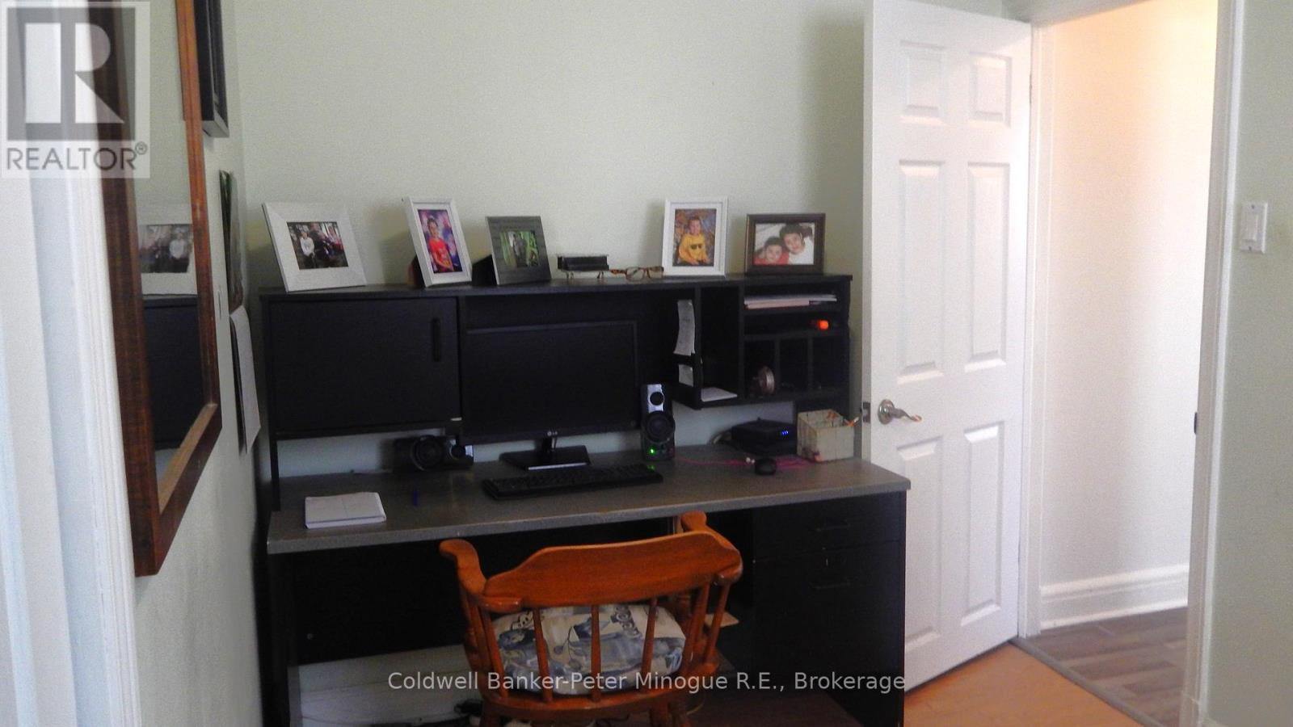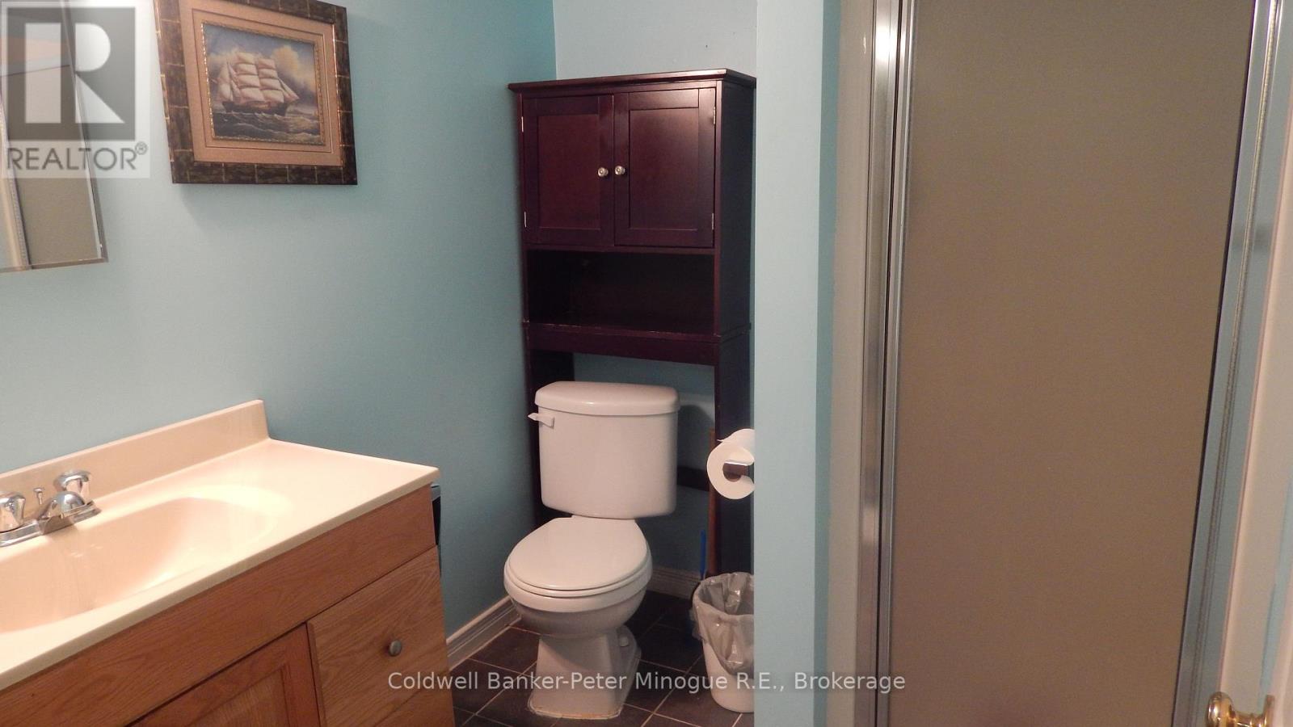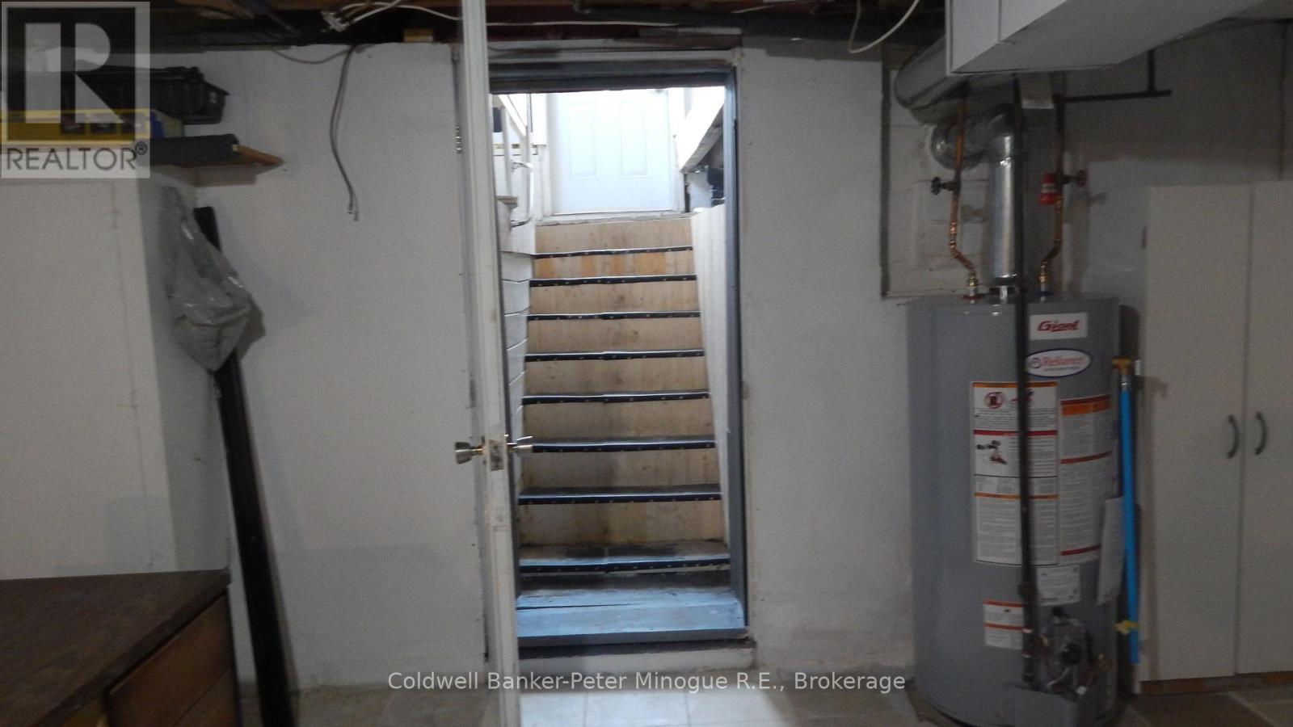3 Bedroom
2 Bathroom
1100 - 1500 sqft
Bungalow
Forced Air
$379,900
Charming Centrally Located Bungalow with In-Law Suite Potential. This well-maintained bungalow is perfectly situated in the heart of town, offering convenience and charm in equal measure. With 3 bedrooms and 2 full bathrooms, this home provides comfortable living space for families or those looking to downsize without sacrificing function. The lower level offers excellent in-law suite potential with a bachelor-style layout, featuring a partial kitchen setup, a full bathroom, a cozy living area, and a separate walkout entrance to the backyard ideal for multigenerational living or income potential. The home boasts original hardwood flooring throughout much of the main level, reflecting the care and pride of ownership that's evident throughout. Though older, the property has been meticulously maintained and is exceptionally clean, offering a move-in-ready opportunity with room to personalize. Outside, you'll find a single detached garage, a small storage area, and a charming bunkie that's ready to be transformed into a fully functional guest house or home office. This property presents incredible value in a central location close to amenities, schools, and public transit. A must-see for buyers seeking character, versatility, and location. (id:49187)
Property Details
|
MLS® Number
|
X12191596 |
|
Property Type
|
Single Family |
|
Community Name
|
Central |
|
Amenities Near By
|
Hospital, Park, Place Of Worship, Public Transit |
|
Community Features
|
Community Centre |
|
Features
|
Flat Site, Dry, Sump Pump |
|
Parking Space Total
|
5 |
|
Structure
|
Deck, Porch |
Building
|
Bathroom Total
|
2 |
|
Bedrooms Above Ground
|
3 |
|
Bedrooms Total
|
3 |
|
Age
|
51 To 99 Years |
|
Appliances
|
Water Meter, Dryer, Stove, Washer, Window Coverings, Refrigerator |
|
Architectural Style
|
Bungalow |
|
Basement Development
|
Partially Finished |
|
Basement Type
|
Full (partially Finished) |
|
Construction Style Attachment
|
Detached |
|
Exterior Finish
|
Vinyl Siding |
|
Fire Protection
|
Smoke Detectors |
|
Foundation Type
|
Block |
|
Heating Fuel
|
Natural Gas |
|
Heating Type
|
Forced Air |
|
Stories Total
|
1 |
|
Size Interior
|
1100 - 1500 Sqft |
|
Type
|
House |
|
Utility Water
|
Municipal Water |
Parking
Land
|
Acreage
|
No |
|
Land Amenities
|
Hospital, Park, Place Of Worship, Public Transit |
|
Sewer
|
Sanitary Sewer |
|
Size Depth
|
125 Ft |
|
Size Frontage
|
33 Ft |
|
Size Irregular
|
33 X 125 Ft |
|
Size Total Text
|
33 X 125 Ft|under 1/2 Acre |
|
Zoning Description
|
R3 |
Rooms
| Level |
Type |
Length |
Width |
Dimensions |
|
Basement |
Utility Room |
6 m |
4.32 m |
6 m x 4.32 m |
|
Basement |
Kitchen |
3.35 m |
2.19 m |
3.35 m x 2.19 m |
|
Basement |
Recreational, Games Room |
8.29 m |
2.17 m |
8.29 m x 2.17 m |
|
Basement |
Recreational, Games Room |
3.44 m |
4.27 m |
3.44 m x 4.27 m |
|
Main Level |
Living Room |
3.44 m |
4.63 m |
3.44 m x 4.63 m |
|
Main Level |
Kitchen |
2.16 m |
7.55 m |
2.16 m x 7.55 m |
|
Main Level |
Bedroom |
3.41 m |
3.47 m |
3.41 m x 3.47 m |
|
Main Level |
Bedroom 2 |
3.41 m |
1.89 m |
3.41 m x 1.89 m |
|
Main Level |
Bedroom 3 |
3.32 m |
2.56 m |
3.32 m x 2.56 m |
|
Main Level |
Sunroom |
3.26 m |
3.72 m |
3.26 m x 3.72 m |
|
Main Level |
Laundry Room |
0.64 m |
1.58 m |
0.64 m x 1.58 m |
Utilities
|
Cable
|
Installed |
|
Electricity
|
Installed |
|
Sewer
|
Installed |
https://www.realtor.ca/real-estate/28406394/172-victoria-street-e-north-bay-central-central


































