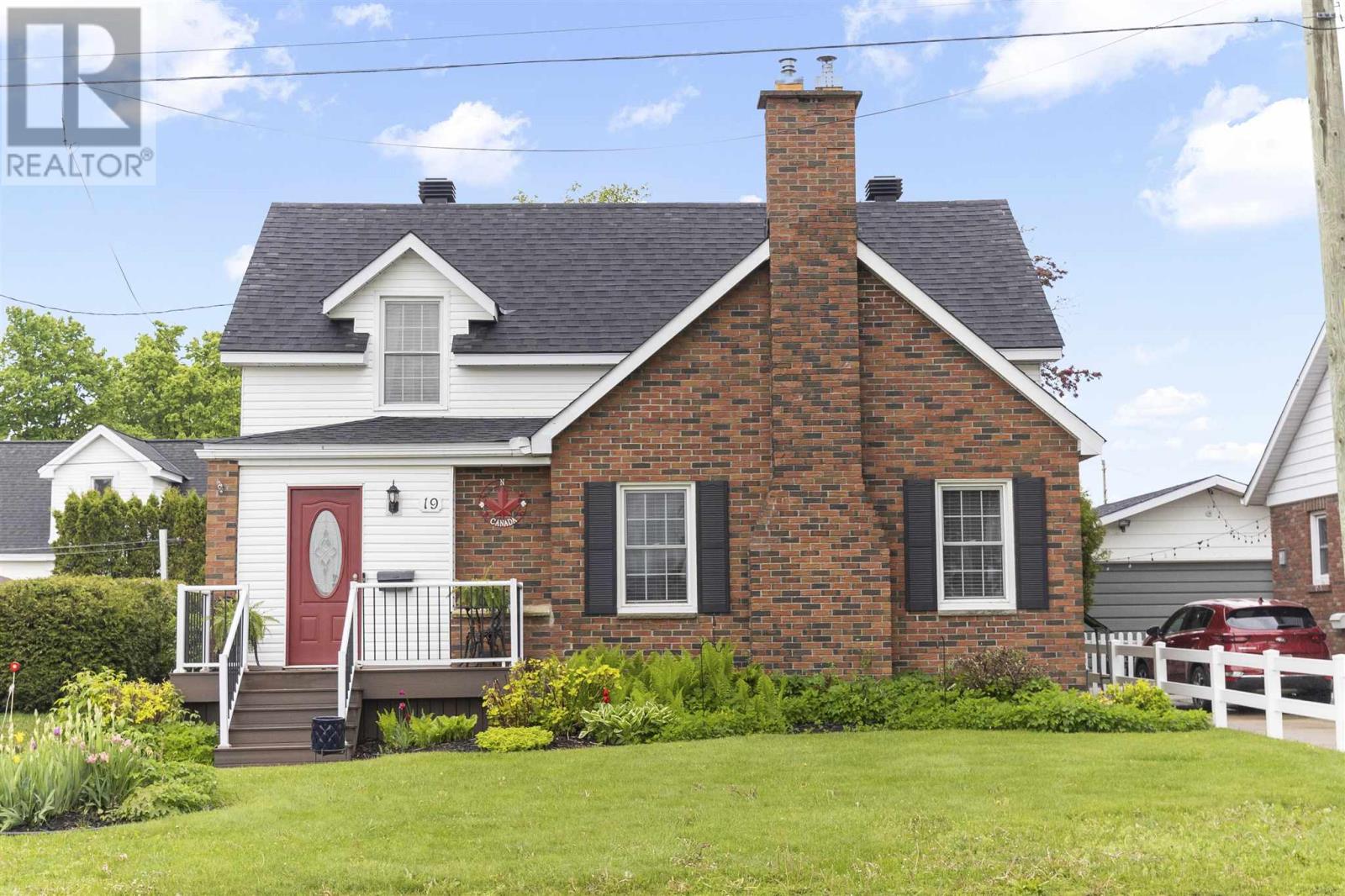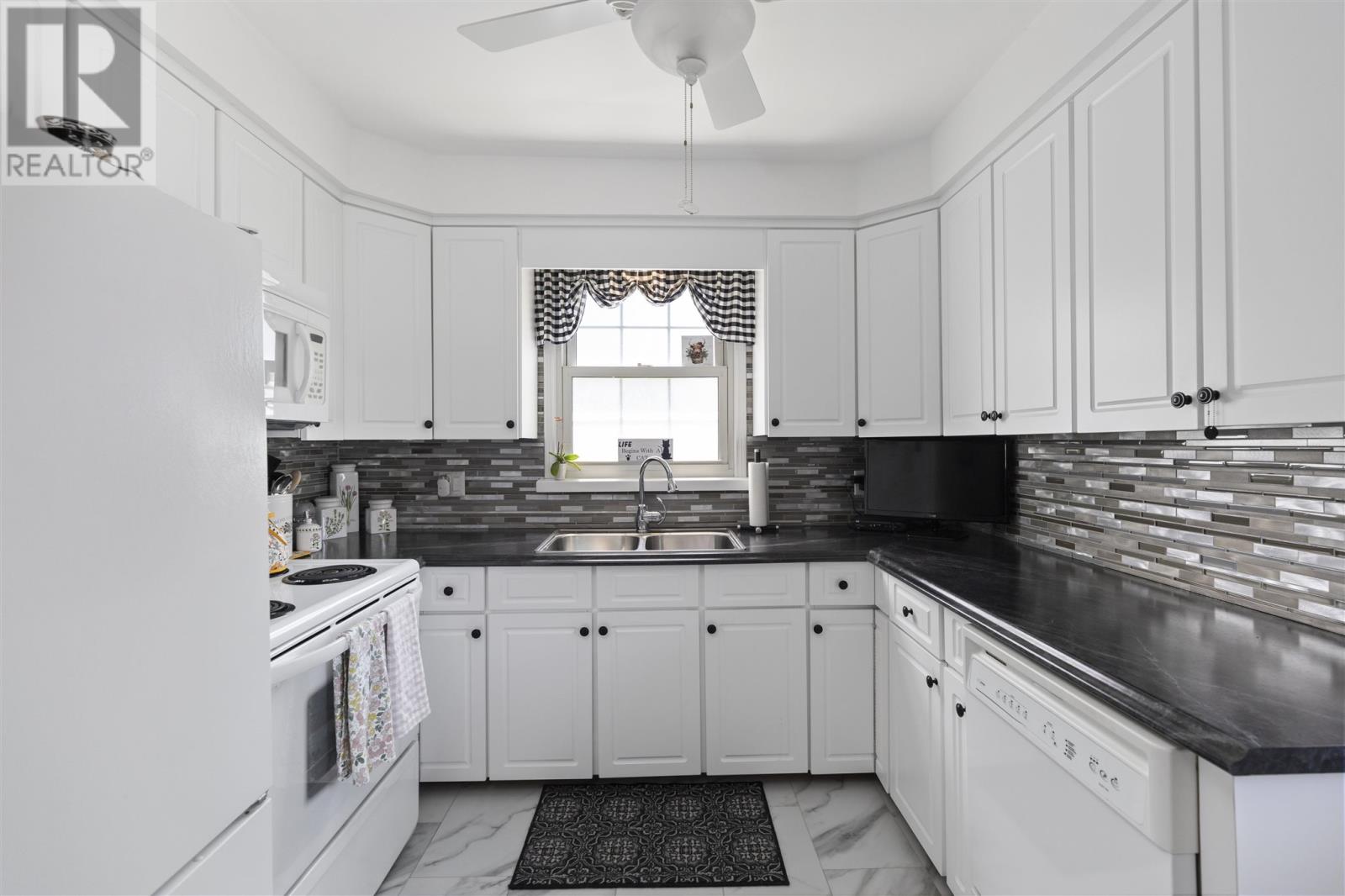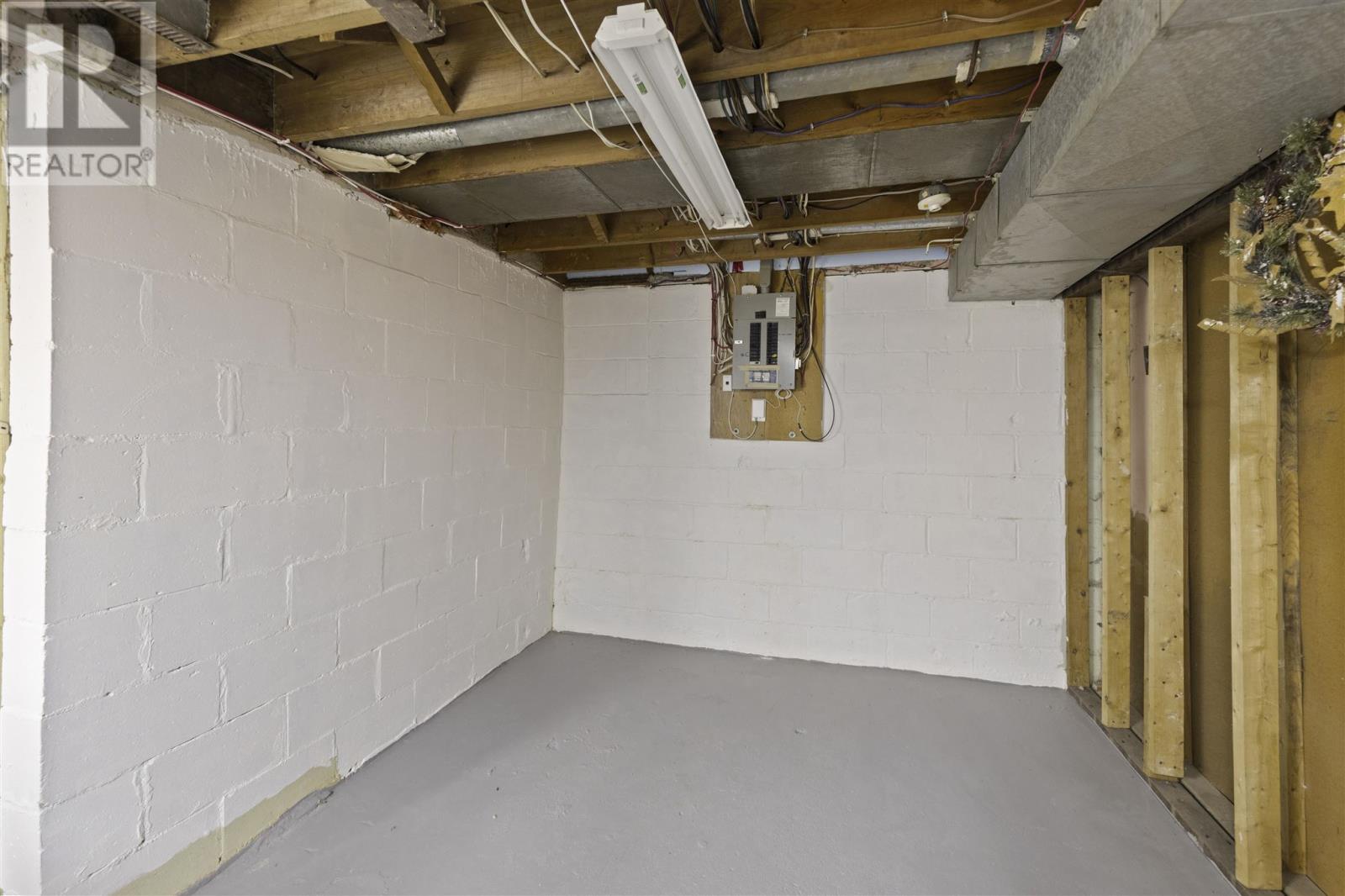4 Bedroom
2 Bathroom
1784 sqft
Fireplace
Central Air Conditioning
Forced Air
$399,900
Charming & Meticulously Maintained Home in Prime Location. Welcome to this inviting 1.75-storey home on McMeeken Street— situated across from Queen Elizabeth Elementary School and just a short stroll to the waterfront. With great curb appeal, attractive landscaping, and a concrete driveway, this home makes a lasting first impression. The bright and spacious main level features a formal dining room, cozy living room with a gas fireplace, and newer laminate flooring throughout. The kitchen includes a charming eat-in area and garden door that opens onto the back deck and partially fenced yard. A lovely main floor office with oversized windows offers a peaceful view of the backyard and makes an ideal workspace or flex room.. A convenient two-piece bathroom completes the main level. Upstairs, you’ll find three comfortable bedrooms plus a versatile bonus room that could serve as a fourth bedroom, walk-in closet, playroom, or extra storage. A full 4-piece bathroom with a tub/shower combo serves the upper level. The basement offers laundry and plenty of storage space. Additional highlights include central air, gas forced-air heating, newer shingles, and thoughtful updates throughout—blending character with modern comfort. Located near Churchill Plaza and all major amenities, in one of the city’s most desirable neighbourhoods -- this is a home you won’t want to miss! (id:49187)
Property Details
|
MLS® Number
|
SM251375 |
|
Property Type
|
Single Family |
|
Community Name
|
Sault Ste. Marie |
|
Features
|
Paved Driveway |
|
Structure
|
Deck |
Building
|
Bathroom Total
|
2 |
|
Bedrooms Above Ground
|
4 |
|
Bedrooms Total
|
4 |
|
Appliances
|
Dishwasher, Stove, Dryer, Window Coverings, Refrigerator, Washer |
|
Basement Development
|
Unfinished |
|
Basement Type
|
Full (unfinished) |
|
Constructed Date
|
1954 |
|
Construction Style Attachment
|
Detached |
|
Cooling Type
|
Central Air Conditioning |
|
Exterior Finish
|
Brick, Siding |
|
Fireplace Present
|
Yes |
|
Fireplace Total
|
1 |
|
Foundation Type
|
Block |
|
Half Bath Total
|
1 |
|
Heating Fuel
|
Natural Gas |
|
Heating Type
|
Forced Air |
|
Stories Total
|
2 |
|
Size Interior
|
1784 Sqft |
|
Utility Water
|
Municipal Water |
Parking
Land
|
Access Type
|
Road Access |
|
Acreage
|
No |
|
Sewer
|
Sanitary Sewer |
|
Size Frontage
|
54.2500 |
|
Size Irregular
|
54.25x108.8 |
|
Size Total Text
|
54.25x108.8|under 1/2 Acre |
Rooms
| Level |
Type |
Length |
Width |
Dimensions |
|
Second Level |
Bedroom |
|
|
11.11X12.8 |
|
Second Level |
Bedroom |
|
|
9.10X11.11 |
|
Second Level |
Bedroom |
|
|
13.5X10.7 |
|
Second Level |
Bonus Room |
|
|
8.7X13.8 |
|
Main Level |
Foyer |
|
|
3.11x7.10 |
|
Main Level |
Dining Room |
|
|
13.1x12.3 |
|
Main Level |
Kitchen |
|
|
9.4x13.3 |
|
Main Level |
Bathroom |
|
|
5.5x3.6 2pc |
|
Main Level |
Office |
|
|
11.4x10.6 |
|
Main Level |
Living Room |
|
|
18.5X14.1 |
|
Main Level |
Bathroom |
|
|
4.11X6.11 |
https://www.realtor.ca/real-estate/28407931/19-mcmeeken-st-sault-ste-marie-sault-ste-marie



































