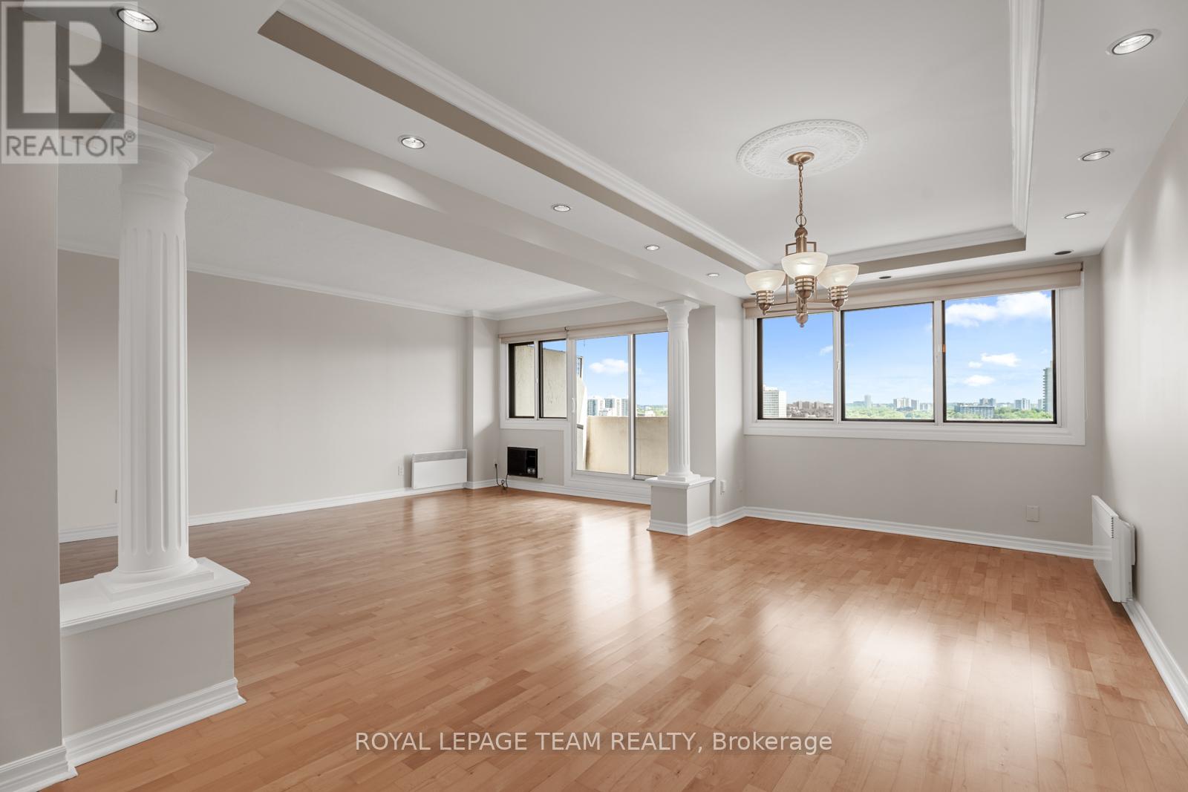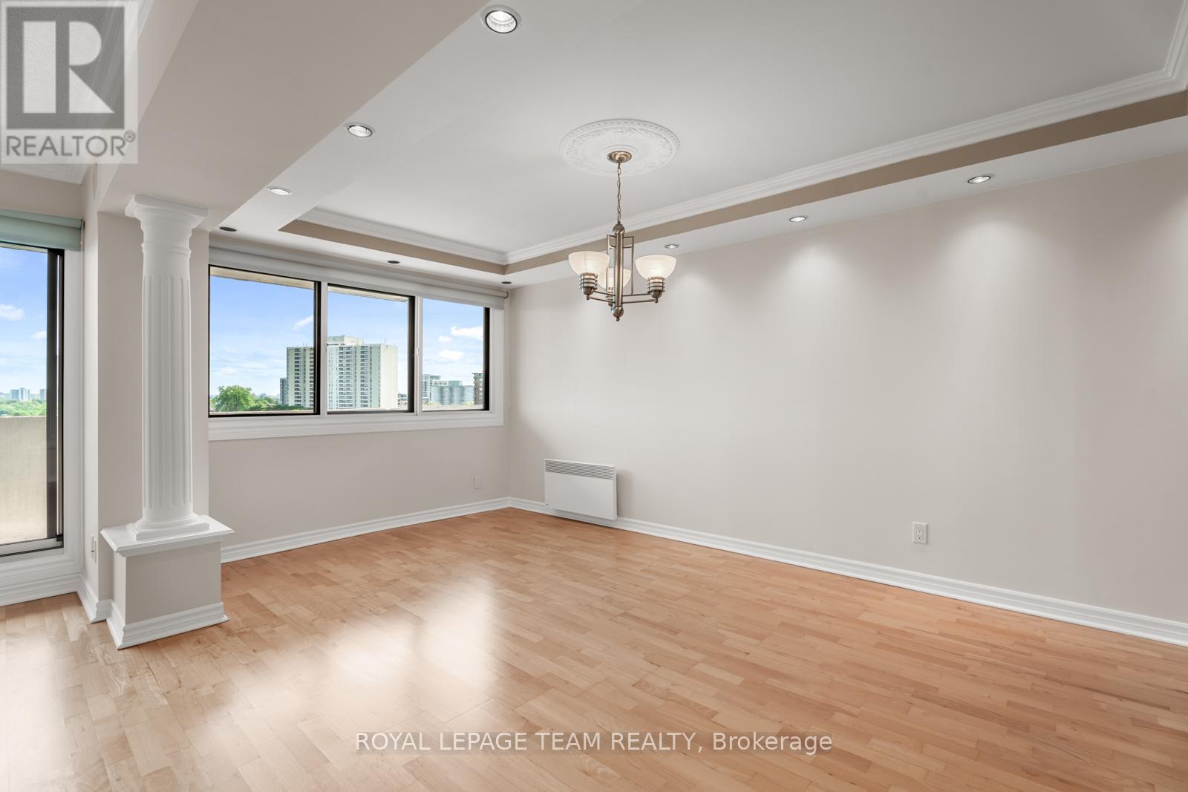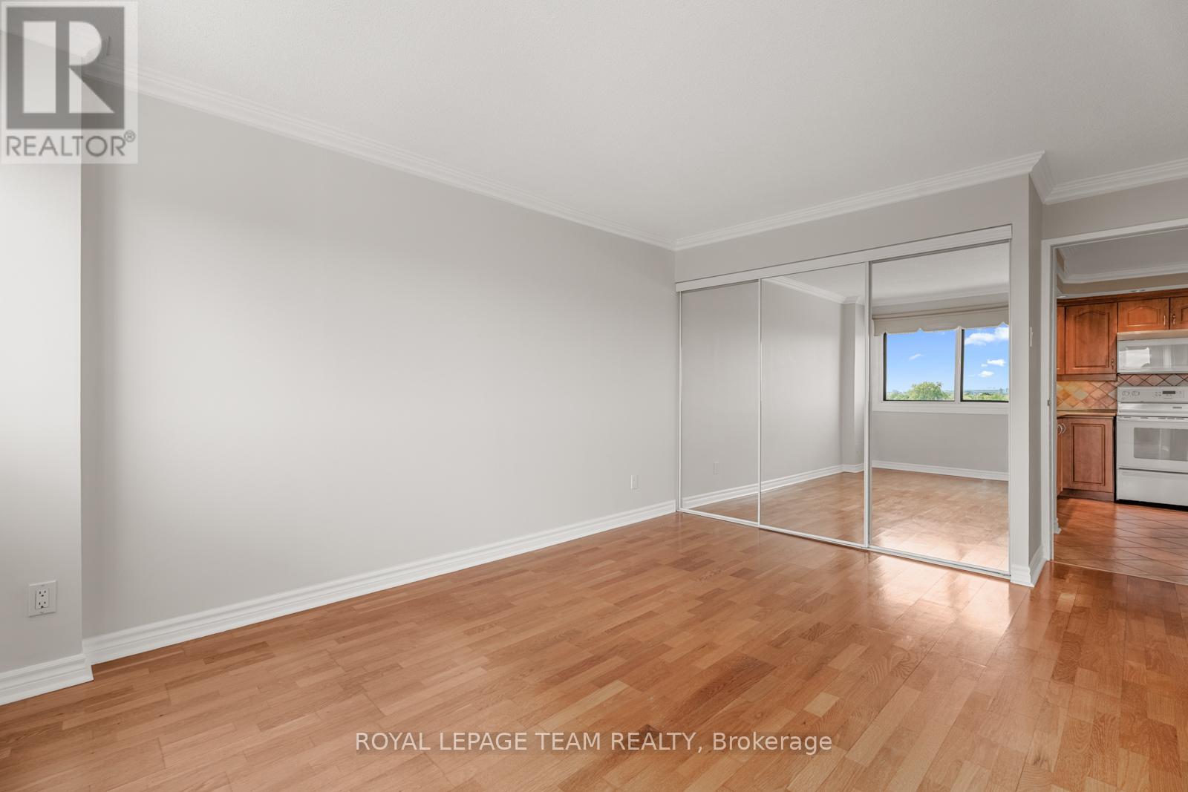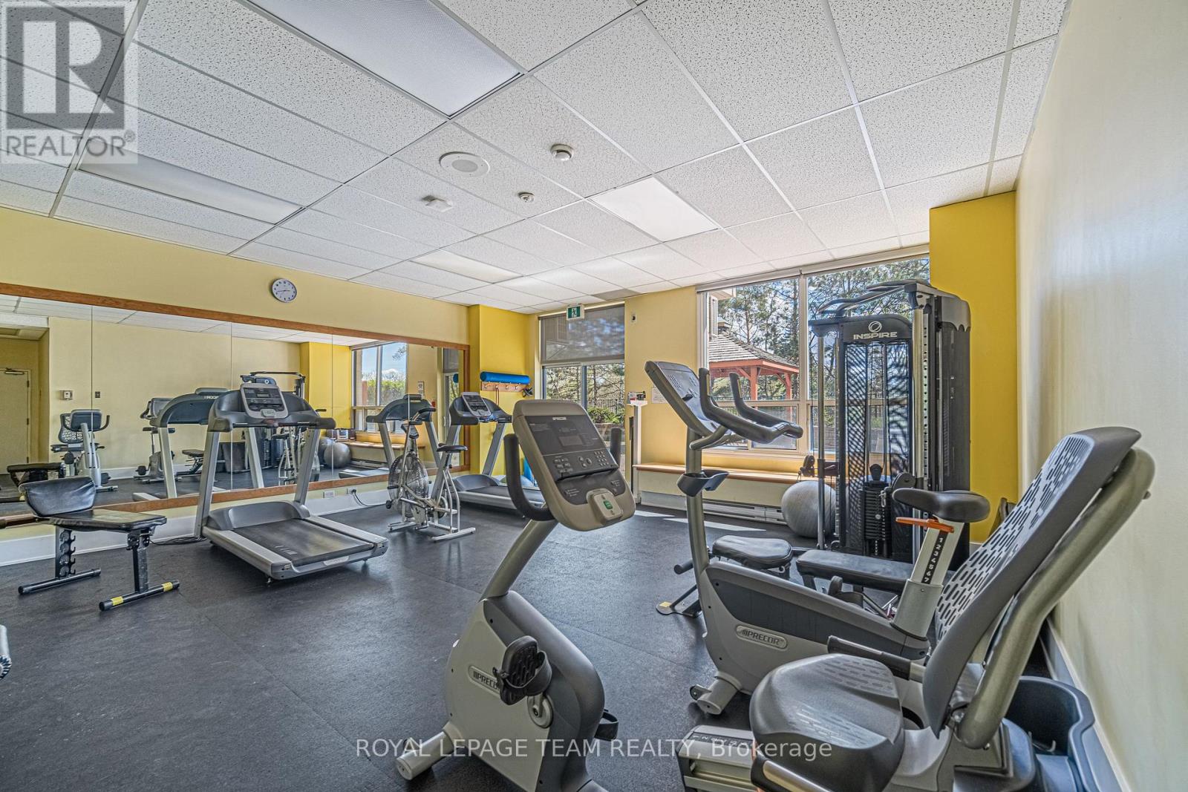1508 - 40 Landry Street Ottawa, Ontario K1L 8K4
$429,000Maintenance, Water, Common Area Maintenance, Insurance
$651.27 Monthly
Maintenance, Water, Common Area Maintenance, Insurance
$651.27 MonthlyLocated in the sought after neighbourhood of Beechwood Village is La Renaissance, discover this beautifully renovated, custom-designed condo with a stunning view! Featuring hardwood, ceramic, and laminate flooring throughout, this unit offers a welcoming living and dining area with Roman pillars, crown molding, and pot lighting. The well-equipped kitchen includes a spacious center island, ideal for everyday cooking and gathering. A bright primary bedroom provides plenty of closet space, while glass doors open to a versatile space, currently used as a den. The updated bathroom boasts an oversized glass shower, and a private balcony offers a peaceful spot to enjoy the scenery. Residents at La Renaissance have access to a fully equipped fitness centre, two terraces, and a private library with wall to wall bookshelves and several comfortable seating areas. There is also a party room with stunning marble flooring, gas fireplace, flat screen T.V. and a full kitchen with a stove, microwave, dishwasher and fridge. Take advantage of the indoor pool or take some time and relax in the sauna. A wonderful place to call home! (id:49187)
Property Details
| MLS® Number | X12196797 |
| Property Type | Single Family |
| Neigbourhood | Vanier |
| Community Name | 3402 - Vanier |
| Community Features | Pet Restrictions |
| Features | Balcony, Carpet Free |
| Parking Space Total | 1 |
| Pool Type | Indoor Pool |
| Structure | Patio(s) |
Building
| Bathroom Total | 1 |
| Bedrooms Above Ground | 2 |
| Bedrooms Total | 2 |
| Amenities | Car Wash, Visitor Parking, Party Room |
| Appliances | Garage Door Opener Remote(s), Dishwasher, Hood Fan, Microwave, Stove, Refrigerator |
| Cooling Type | Wall Unit |
| Exterior Finish | Concrete |
| Fire Protection | Controlled Entry |
| Foundation Type | Concrete |
| Heating Fuel | Electric |
| Heating Type | Other |
| Size Interior | 900 - 999 Sqft |
| Type | Apartment |
Parking
| Underground | |
| Garage |
Land
| Acreage | No |
| Landscape Features | Landscaped, Lawn Sprinkler |
Rooms
| Level | Type | Length | Width | Dimensions |
|---|---|---|---|---|
| Main Level | Living Room | 5.74 m | 3.1 m | 5.74 m x 3.1 m |
| Main Level | Dining Room | 4.98 m | 2.64 m | 4.98 m x 2.64 m |
| Main Level | Kitchen | 3.28 m | 2.01 m | 3.28 m x 2.01 m |
| Main Level | Primary Bedroom | 4.7 m | 3.18 m | 4.7 m x 3.18 m |
| Main Level | Den | 3.05 m | 2.9 m | 3.05 m x 2.9 m |
| Main Level | Bathroom | 2.67 m | 1.5 m | 2.67 m x 1.5 m |
https://www.realtor.ca/real-estate/28417377/1508-40-landry-street-ottawa-3402-vanier



































