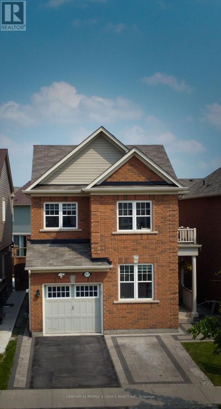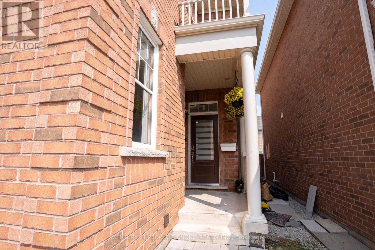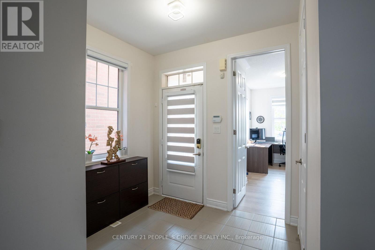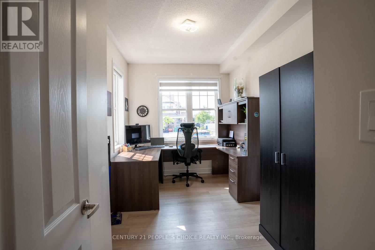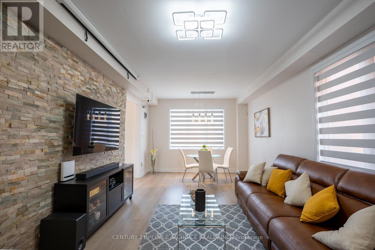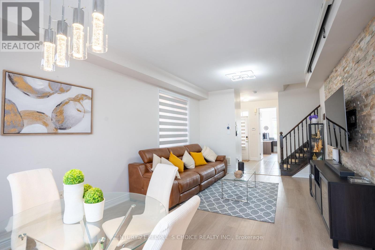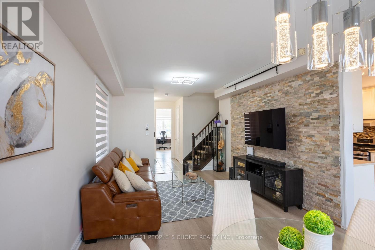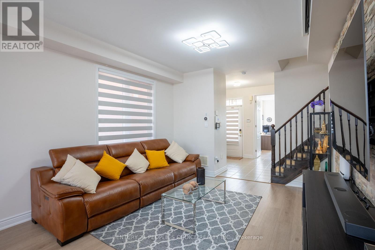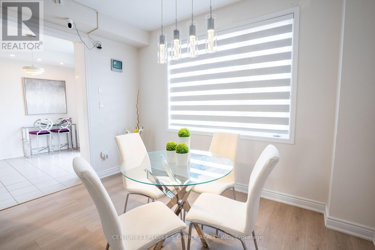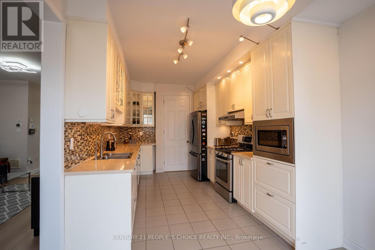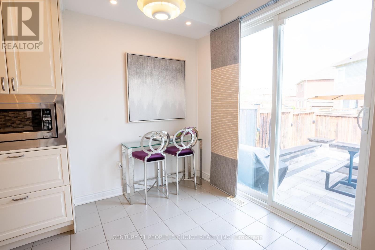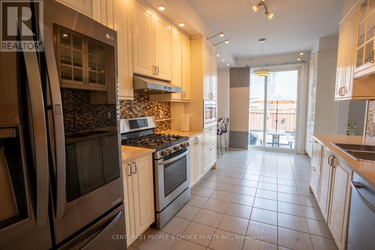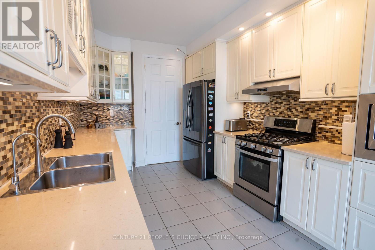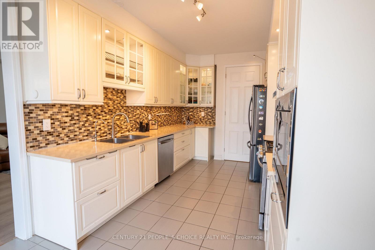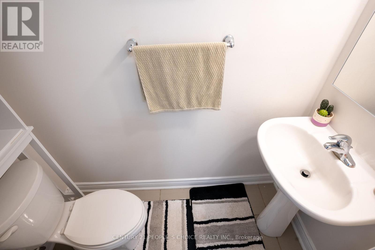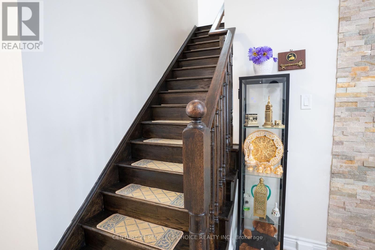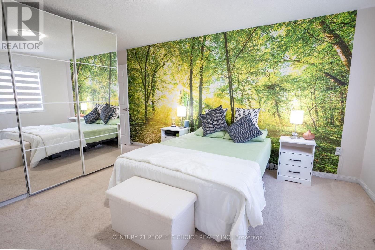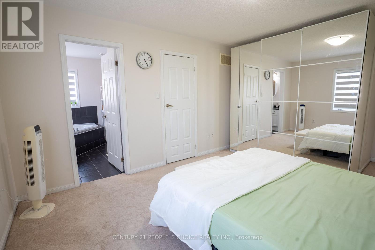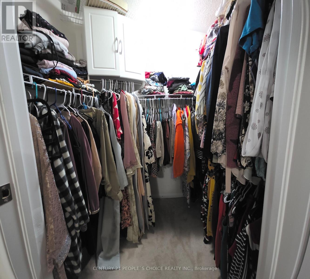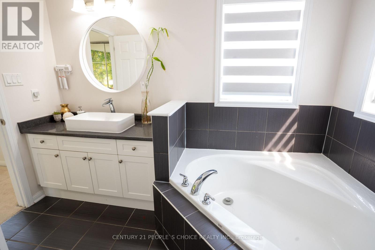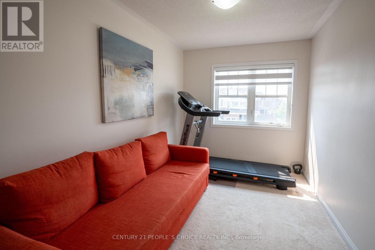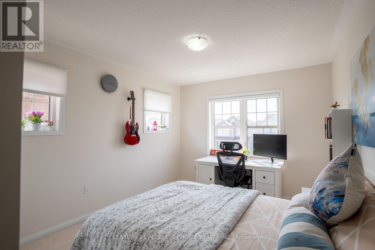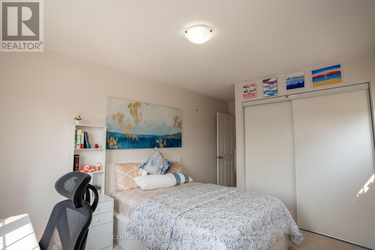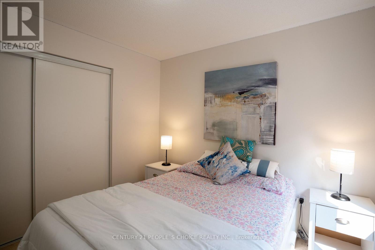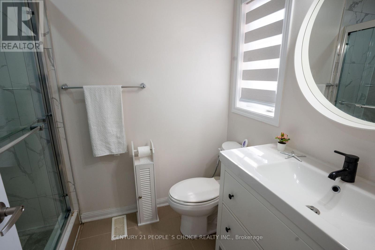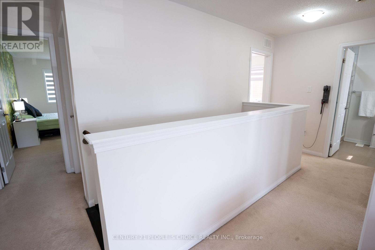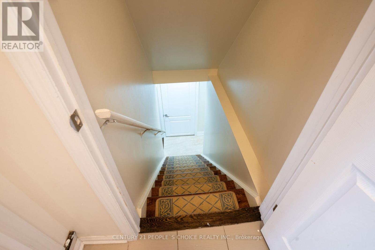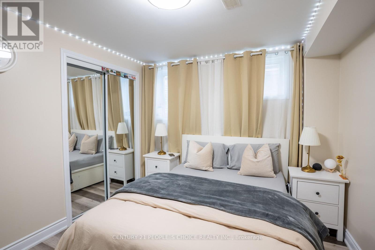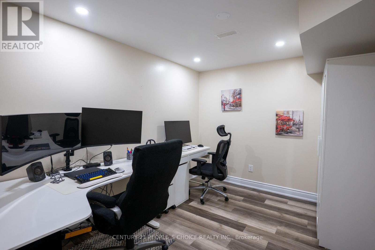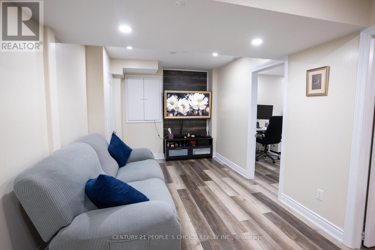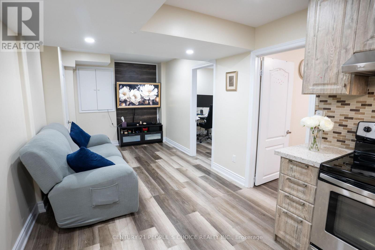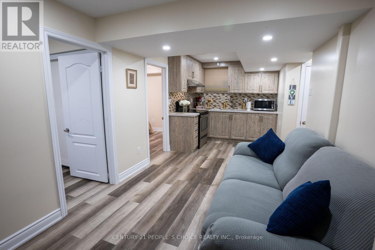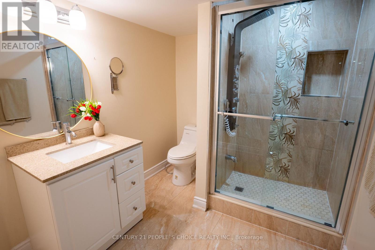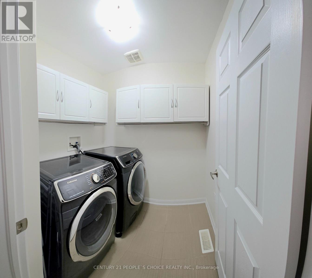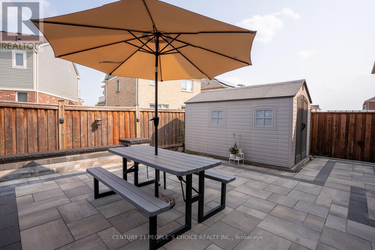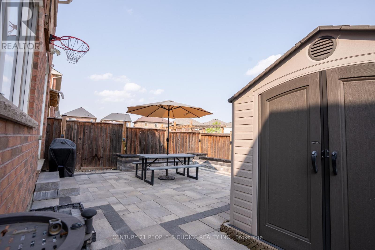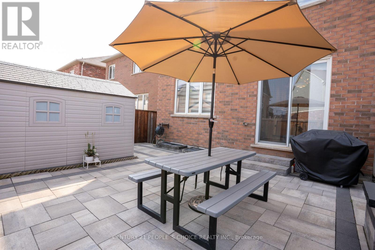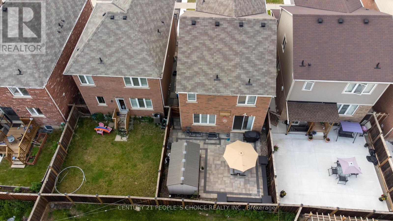4 Bedroom
4 Bathroom
1500 - 2000 sqft
Central Air Conditioning
Forced Air
$969,900
Welcome to 157 Buick Blvd, Brampton A Stunning Detached Home. This exceptional North-facing around 2,700 sq ft beautifully designed living space, including finished 2 bedroom + Upgraded Kitchen comes with legal basement apartment with a separate entrance that provides the rental income. The open-concept main floor is perfect for modern living, seamlessly combining dining and living area along with a Den. Main floor has 9ft smooth ceiling and upgraded doors(8ft). Master Bedroom with 5pc ensuite and walk-in closet.Home is currently configuered as a three bedroom layout with 2nd famliy room on 2nd floor which easily converted to the fourth bedroom. Second Floor also features a separate laundry. Backyard beautifully landscaped with StoneTile Patio.Don't miss this oppotunity to make this gorgeous property your own. FINISHED LEGAL BASEMENT with separate entrance. (id:49187)
Property Details
|
MLS® Number
|
W12197850 |
|
Property Type
|
Single Family |
|
Community Name
|
Northwest Brampton |
|
Amenities Near By
|
Park, Place Of Worship, Schools |
|
Features
|
Conservation/green Belt |
|
Parking Space Total
|
3 |
Building
|
Bathroom Total
|
4 |
|
Bedrooms Above Ground
|
3 |
|
Bedrooms Below Ground
|
1 |
|
Bedrooms Total
|
4 |
|
Age
|
6 To 15 Years |
|
Appliances
|
Dishwasher, Dryer, Stove, Washer, Window Coverings, Refrigerator |
|
Basement Development
|
Finished |
|
Basement Features
|
Separate Entrance |
|
Basement Type
|
N/a (finished) |
|
Construction Style Attachment
|
Detached |
|
Cooling Type
|
Central Air Conditioning |
|
Exterior Finish
|
Brick |
|
Flooring Type
|
Carpeted, Ceramic |
|
Foundation Type
|
Concrete |
|
Half Bath Total
|
1 |
|
Heating Fuel
|
Natural Gas |
|
Heating Type
|
Forced Air |
|
Stories Total
|
2 |
|
Size Interior
|
1500 - 2000 Sqft |
|
Type
|
House |
|
Utility Water
|
Municipal Water |
Parking
Land
|
Acreage
|
No |
|
Fence Type
|
Fenced Yard |
|
Land Amenities
|
Park, Place Of Worship, Schools |
|
Sewer
|
Sanitary Sewer |
|
Size Depth
|
88.58 M |
|
Size Frontage
|
30.02 M |
|
Size Irregular
|
30 X 88.6 M |
|
Size Total Text
|
30 X 88.6 M |
Rooms
| Level |
Type |
Length |
Width |
Dimensions |
|
Second Level |
Primary Bedroom |
4.42 m |
3.57 m |
4.42 m x 3.57 m |
|
Second Level |
Bedroom 2 |
3.68 m |
3.05 m |
3.68 m x 3.05 m |
|
Second Level |
Bedroom 3 |
3.05 m |
3.05 m |
3.05 m x 3.05 m |
|
Second Level |
Loft |
3.66 m |
2.49 m |
3.66 m x 2.49 m |
|
Main Level |
Living Room |
6.4 m |
3.66 m |
6.4 m x 3.66 m |
|
Main Level |
Dining Room |
6.4 m |
3.66 m |
6.4 m x 3.66 m |
|
Main Level |
Kitchen |
6.5 m |
3.05 m |
6.5 m x 3.05 m |
|
Main Level |
Eating Area |
6.5 m |
3.05 m |
6.5 m x 3.05 m |
|
Main Level |
Den |
3.96 m |
2.47 m |
3.96 m x 2.47 m |
https://www.realtor.ca/real-estate/28420460/157-buick-boulevard-brampton-northwest-brampton-northwest-brampton


