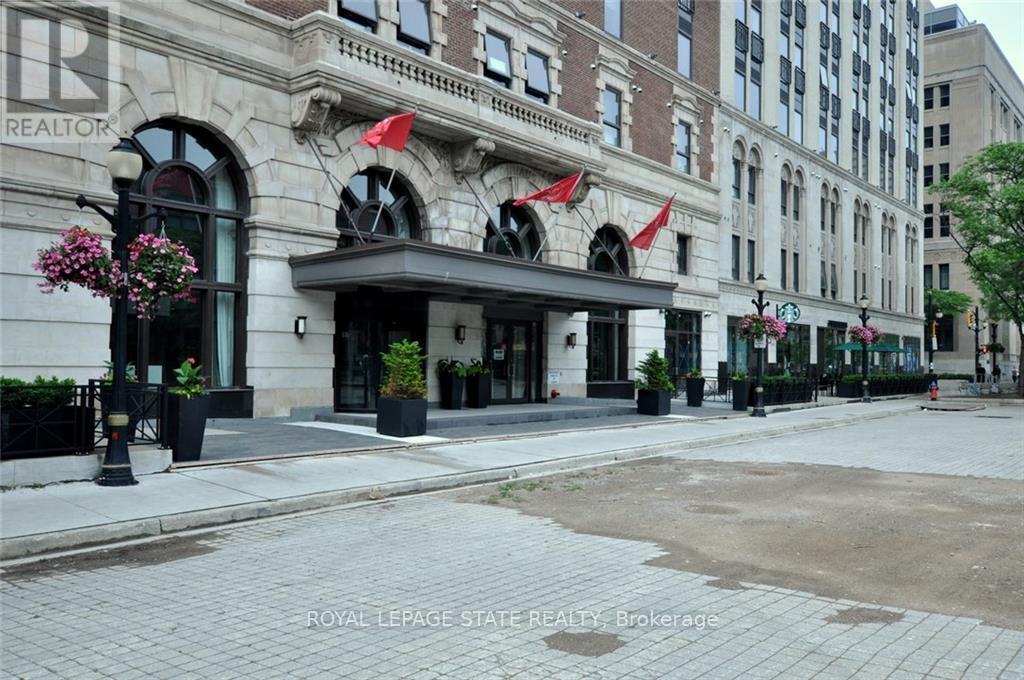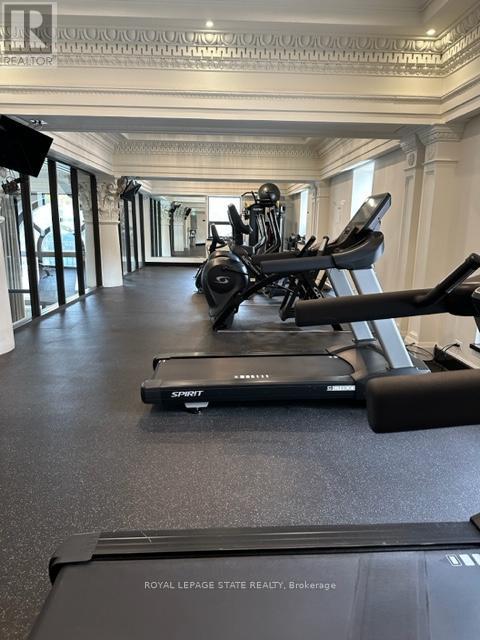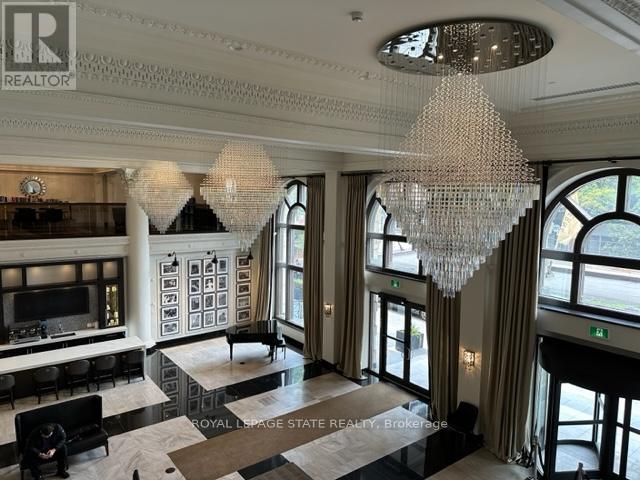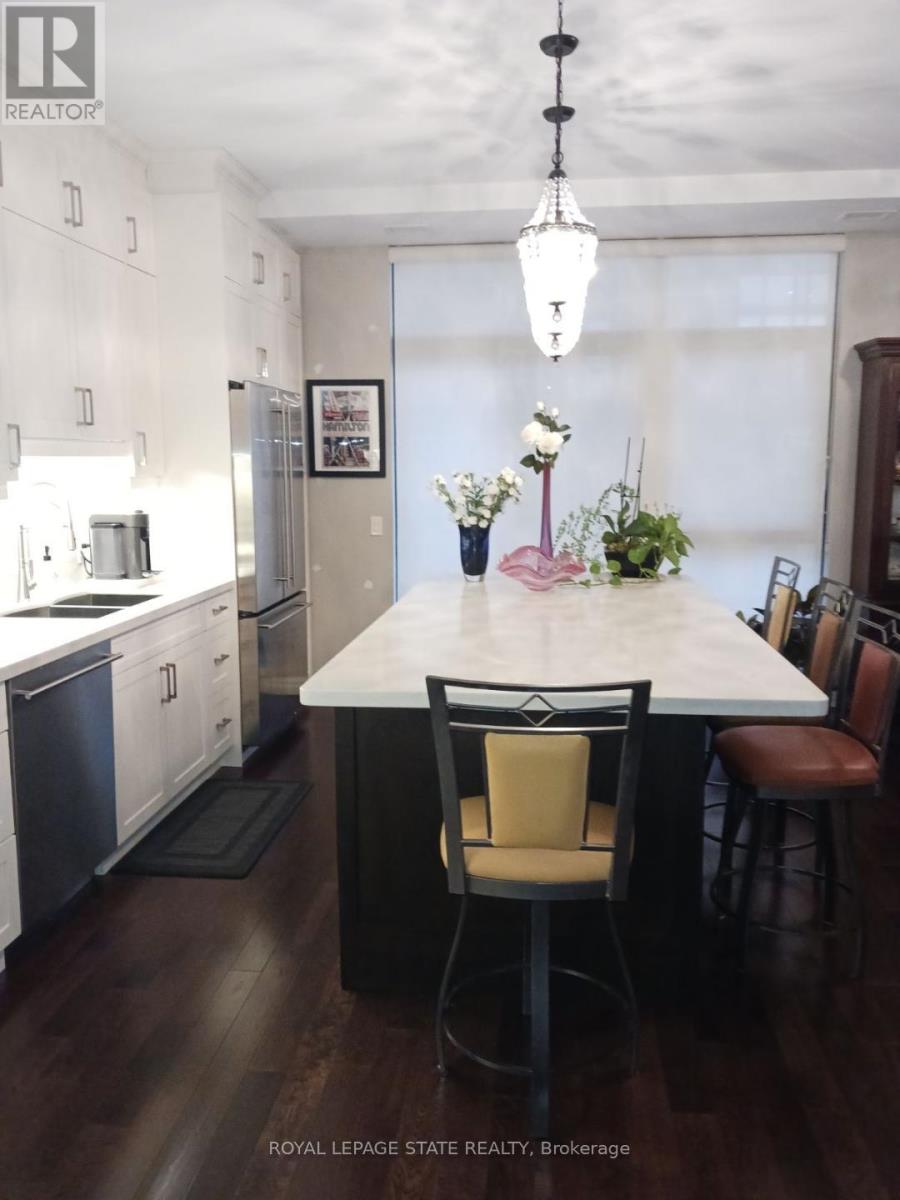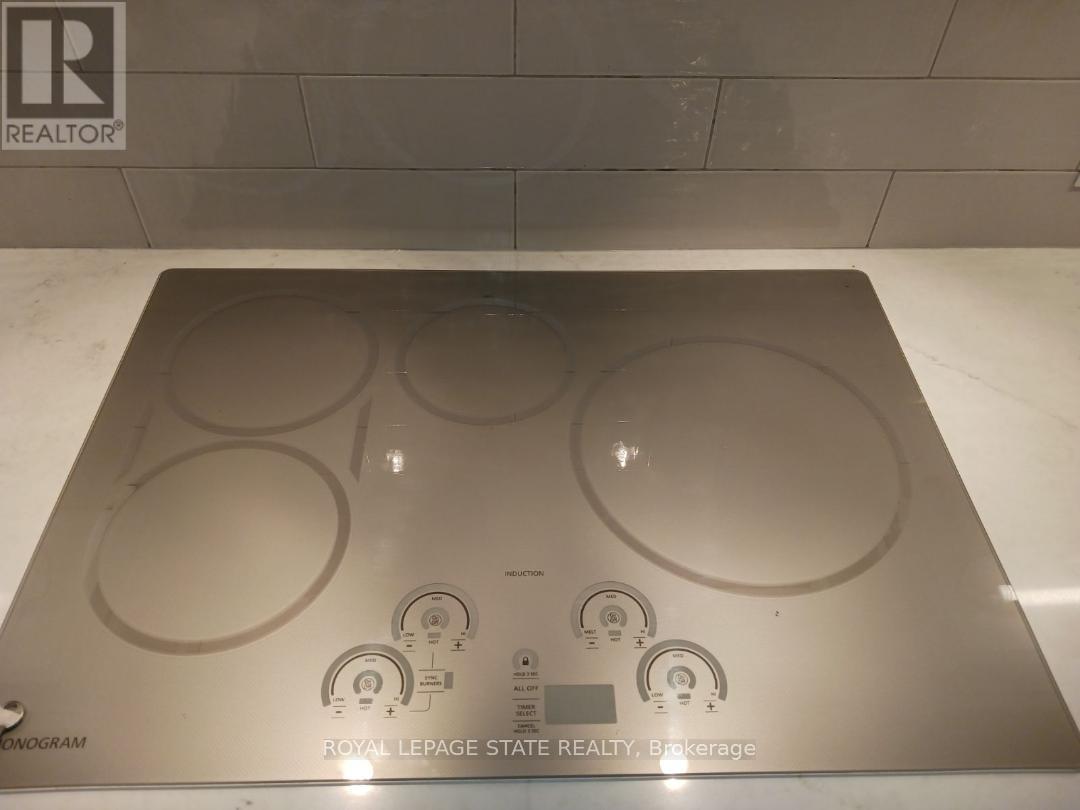1109 - 112 King Street E Hamilton (Beasley), Ontario L8N 1A8
$699,900Maintenance, Common Area Maintenance, Insurance, Water, Parking
$1,054.71 Monthly
Maintenance, Common Area Maintenance, Insurance, Water, Parking
$1,054.71 MonthlyLuxurious unit in Hamilton's iconic residences of Royal Connaught. Customized condo converting from the largest 2 bedroom to a one bedroom suite. Open spacious layout with upgrades throughout. 2 year new kitchen with GE monogram SS appliances-induction cooktop, Advantium microwave, quartz counters, huge island (wood stained) with breakfast bar seating, stackable W/D in separate laundry room with sink. 4pc ensuite with built-in cabinets in walk-in & front hall, engineered hardwood, ceramic baths & laundry. Private balcony with SE views & overlooks the outdoor courtyard/patio on level 4. Storage locker next to unit #15. Includes 1 parking spot. (id:49187)
Property Details
| MLS® Number | X12197661 |
| Property Type | Single Family |
| Neigbourhood | South Meadow |
| Community Name | Beasley |
| Amenities Near By | Hospital, Public Transit, Schools |
| Community Features | Pet Restrictions |
| Features | Level Lot, Flat Site, Elevator, Balcony, Carpet Free, In Suite Laundry |
| Parking Space Total | 1 |
| View Type | City View, Mountain View |
Building
| Bathroom Total | 2 |
| Bedrooms Above Ground | 1 |
| Bedrooms Total | 1 |
| Age | 6 To 10 Years |
| Amenities | Security/concierge, Exercise Centre, Recreation Centre, Separate Heating Controls, Separate Electricity Meters, Storage - Locker |
| Appliances | Garage Door Opener Remote(s), Oven - Built-in, Range, Intercom, All, Window Coverings |
| Cooling Type | Central Air Conditioning |
| Exterior Finish | Brick, Stone |
| Fire Protection | Smoke Detectors |
| Flooring Type | Hardwood, Tile |
| Half Bath Total | 1 |
| Heating Fuel | Natural Gas |
| Heating Type | Forced Air |
| Size Interior | 1000 - 1199 Sqft |
| Type | Apartment |
Parking
| Underground | |
| Garage |
Land
| Acreage | No |
| Land Amenities | Hospital, Public Transit, Schools |
Rooms
| Level | Type | Length | Width | Dimensions |
|---|---|---|---|---|
| Main Level | Living Room | 5.49 m | 3.66 m | 5.49 m x 3.66 m |
| Main Level | Kitchen | 5.49 m | 3.66 m | 5.49 m x 3.66 m |
| Main Level | Primary Bedroom | 2.69 m | 1.52 m | 2.69 m x 1.52 m |
| Main Level | Bathroom | 1.78 m | 1.52 m | 1.78 m x 1.52 m |
| Main Level | Laundry Room | 2.13 m | 1.52 m | 2.13 m x 1.52 m |
https://www.realtor.ca/real-estate/28419863/1109-112-king-street-e-hamilton-beasley-beasley








