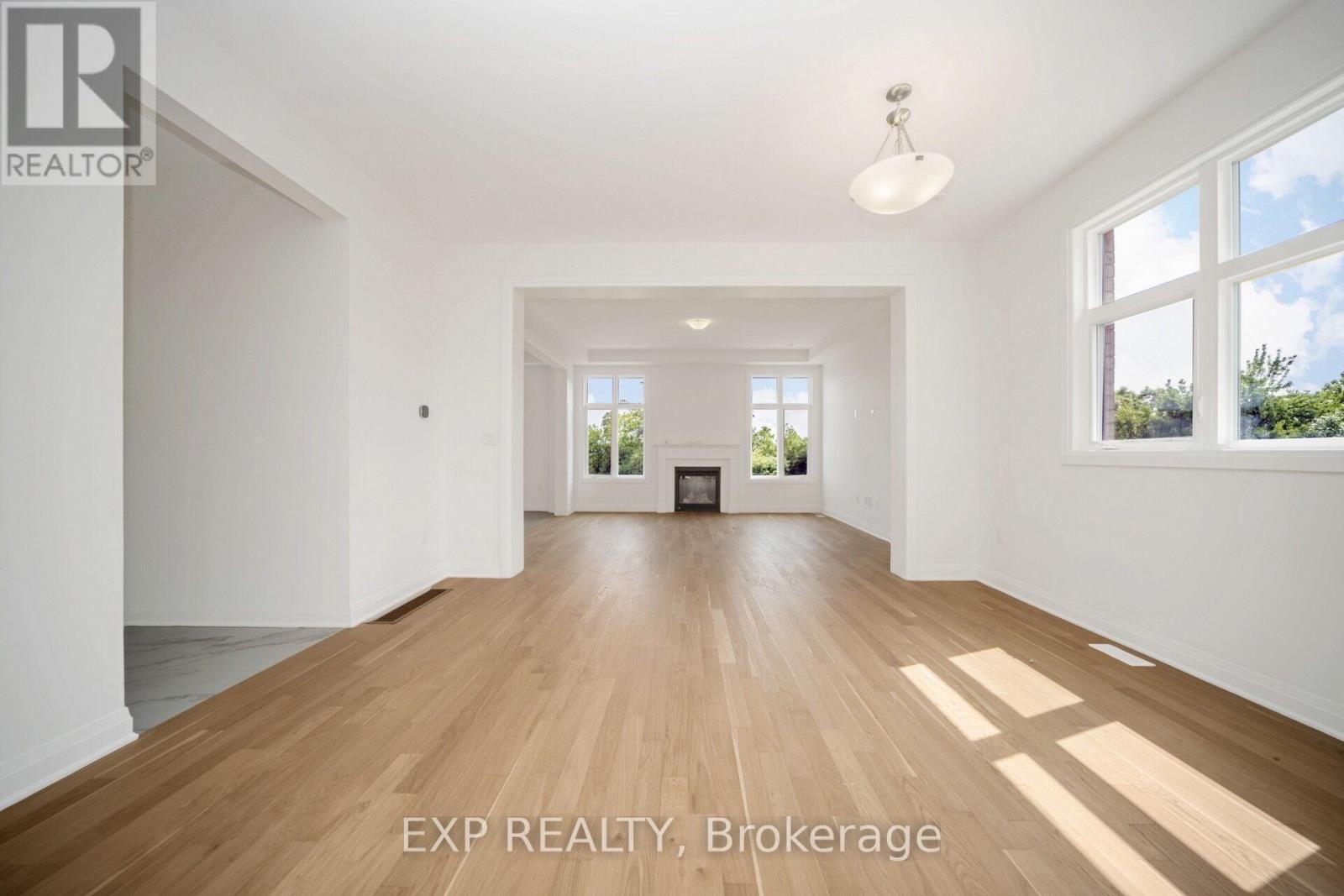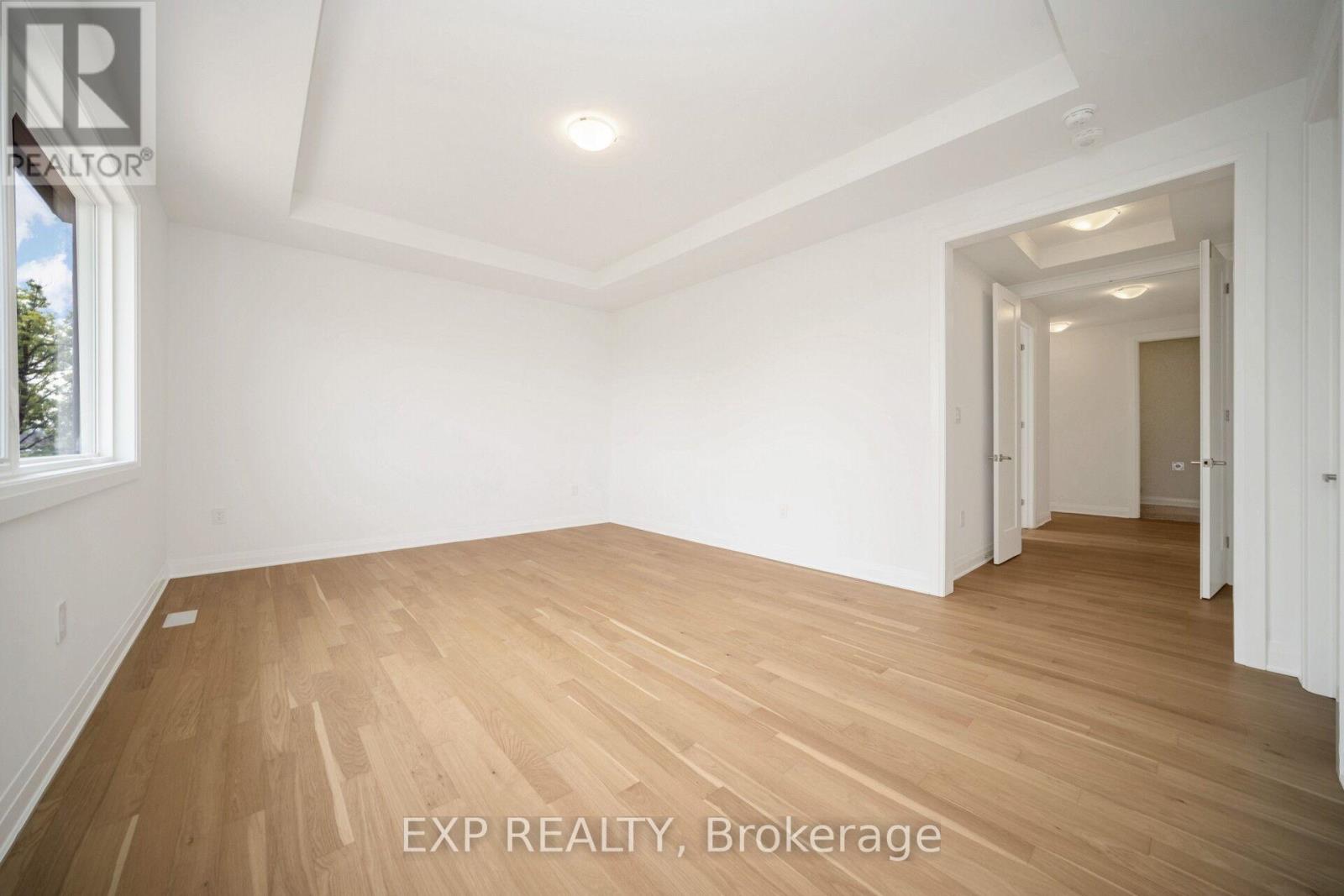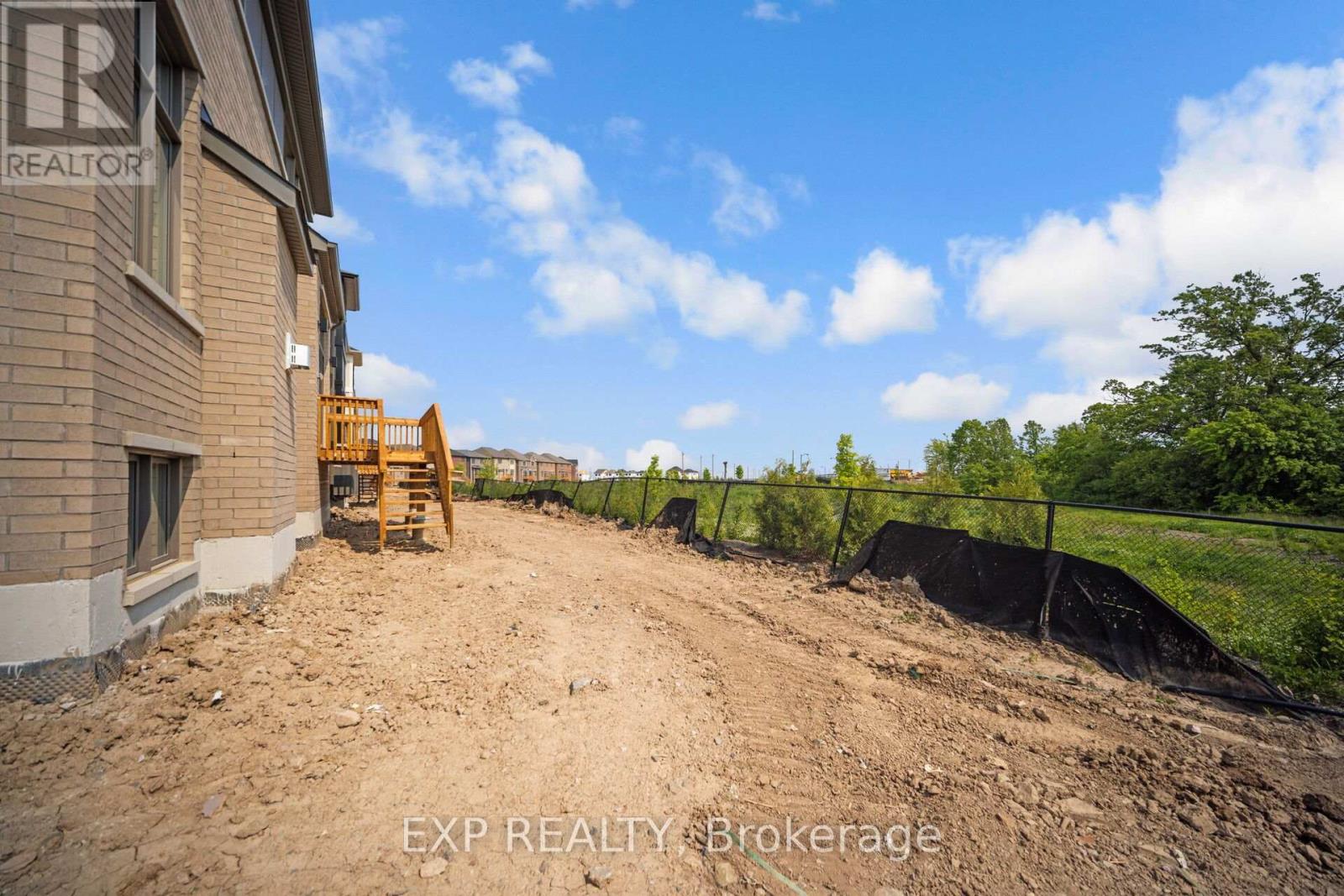4 Bedroom
4 Bathroom
2500 - 3000 sqft
Fireplace
Central Air Conditioning
Forced Air
$4,499 Monthly
Welcome to 1283 Stirling Todd Terrace Where Luxury Meets Privacy in the Heart of Milton. This stunning, newly built home sits proudly on a premium corner lot, offering more natural light, more space, and true privacy with no neighbors behind just peaceful ravine views. If you have been waiting for a home that stands out, this is it. Step inside and you will feel the difference: soaring ceilings, oversized windows, and a modern open-concept layout that flows effortlessly from the chef-inspired kitchen to the spacious great room overlooking greenery. Upstairs, you will find 4 spacious bedrooms, including a luxurious primary suite with a walk-in closet and spa-like ensuite. Whether you're working from the cozy main floor den or sipping coffee on the porch, every detail of this home is designed to impress. Corner Lot Advantage Ravine Backyard No Neighbors Behind Brand New Construction Sun-Filled Layout with Premium Finishes Double Car Garage + 2-Car Driveway Family-Friendly Neighborhood Close to Trails, Schools, and Parks. This isn't just a house. Its a rare lifestyle upgrade in one of Milton's most sought-after communities. Appliances to be installed before July 1st. Blinds to be installed before July 1st. Utilities to be paid by Tenants. Its only Main and Second Level available for Lease and Basement is not included. 1 year free Rogers internet included. Move-in ready by July 1st (id:49187)
Property Details
|
MLS® Number
|
W12197583 |
|
Property Type
|
Single Family |
|
Community Name
|
1025 - BW Bowes |
|
Features
|
Carpet Free |
|
Parking Space Total
|
4 |
Building
|
Bathroom Total
|
4 |
|
Bedrooms Above Ground
|
4 |
|
Bedrooms Total
|
4 |
|
Age
|
New Building |
|
Amenities
|
Fireplace(s) |
|
Basement Development
|
Unfinished |
|
Basement Type
|
N/a (unfinished) |
|
Construction Style Attachment
|
Detached |
|
Cooling Type
|
Central Air Conditioning |
|
Exterior Finish
|
Brick, Stone |
|
Fireplace Present
|
Yes |
|
Foundation Type
|
Poured Concrete |
|
Half Bath Total
|
1 |
|
Heating Fuel
|
Natural Gas |
|
Heating Type
|
Forced Air |
|
Stories Total
|
2 |
|
Size Interior
|
2500 - 3000 Sqft |
|
Type
|
House |
|
Utility Water
|
Municipal Water |
Parking
Land
|
Acreage
|
No |
|
Sewer
|
Sanitary Sewer |
Rooms
| Level |
Type |
Length |
Width |
Dimensions |
|
Second Level |
Bedroom |
5.54 m |
4.11 m |
5.54 m x 4.11 m |
|
Second Level |
Bedroom 2 |
4.42 m |
3.68 m |
4.42 m x 3.68 m |
|
Second Level |
Bedroom 3 |
3.71 m |
3.45 m |
3.71 m x 3.45 m |
|
Second Level |
Bedroom 4 |
4.11 m |
3.66 m |
4.11 m x 3.66 m |
|
Second Level |
Family Room |
4.11 m |
2.97 m |
4.11 m x 2.97 m |
|
Main Level |
Great Room |
5.64 m |
6.32 m |
5.64 m x 6.32 m |
|
Main Level |
Kitchen |
5.59 m |
2.64 m |
5.59 m x 2.64 m |
|
Main Level |
Den |
2.49 m |
3.23 m |
2.49 m x 3.23 m |
|
Main Level |
Dining Room |
4.83 m |
3.68 m |
4.83 m x 3.68 m |
|
Main Level |
Eating Area |
5.03 m |
4.78 m |
5.03 m x 4.78 m |
https://www.realtor.ca/real-estate/28419819/1283-stirling-todd-terrace-milton-bw-bowes-1025-bw-bowes




























