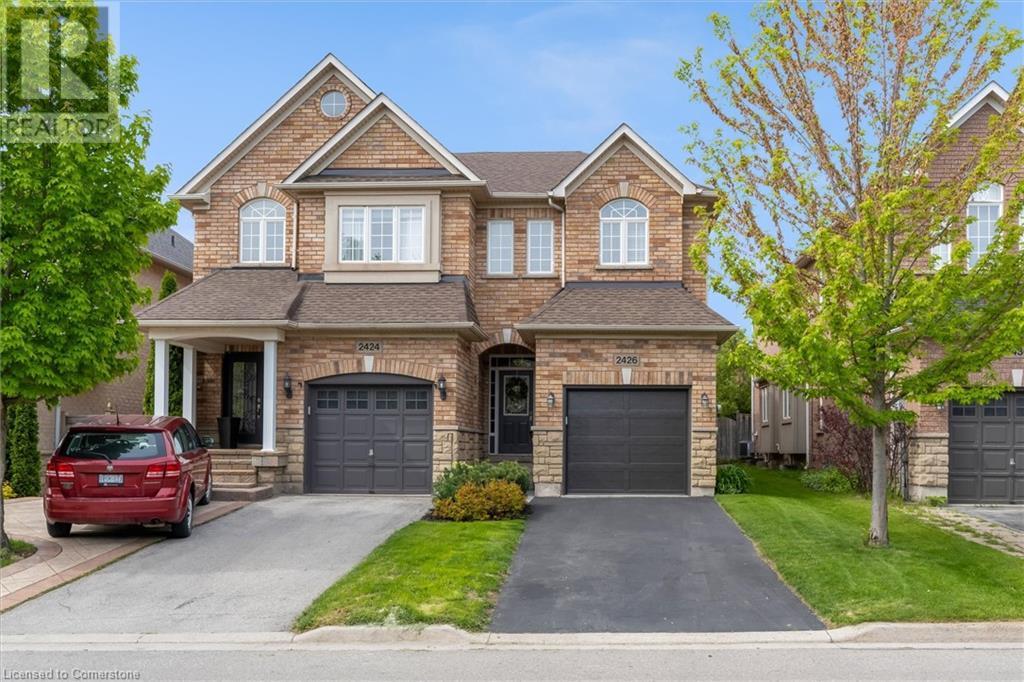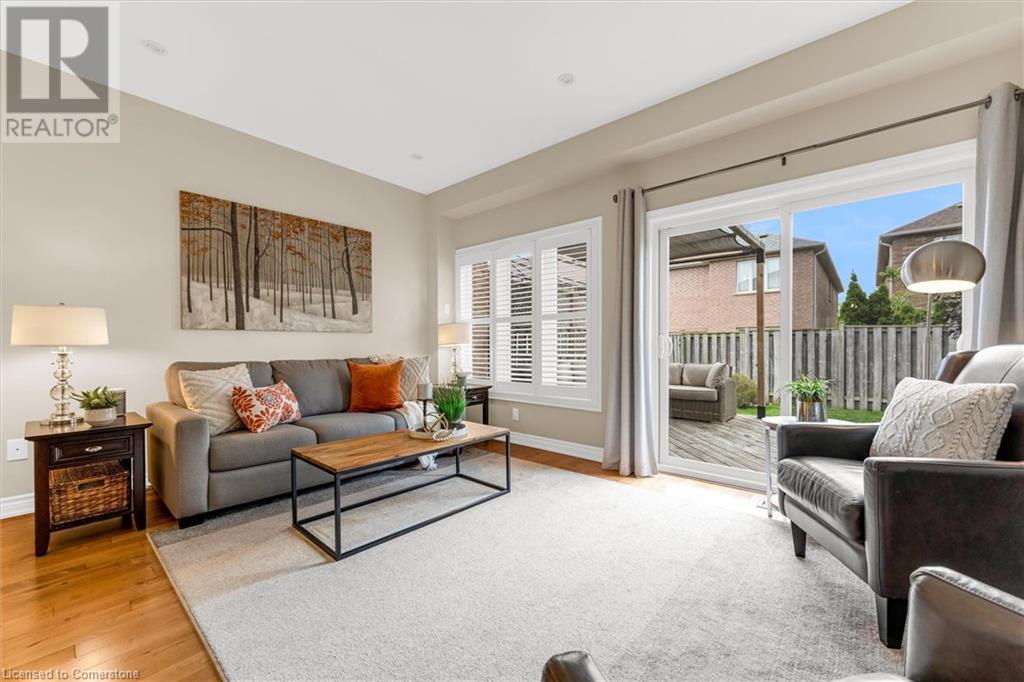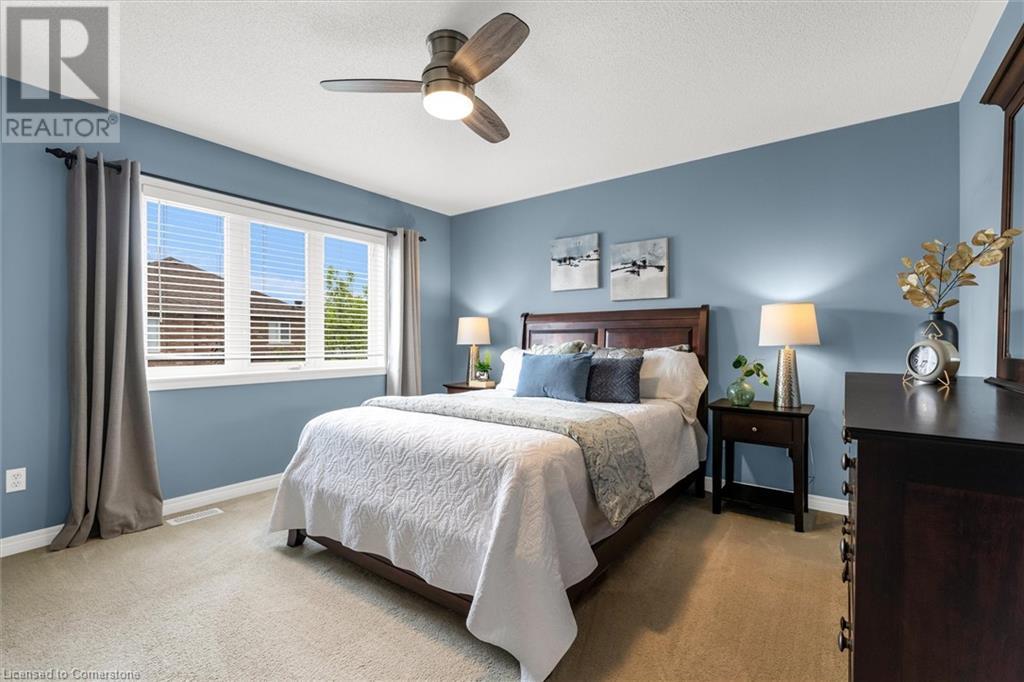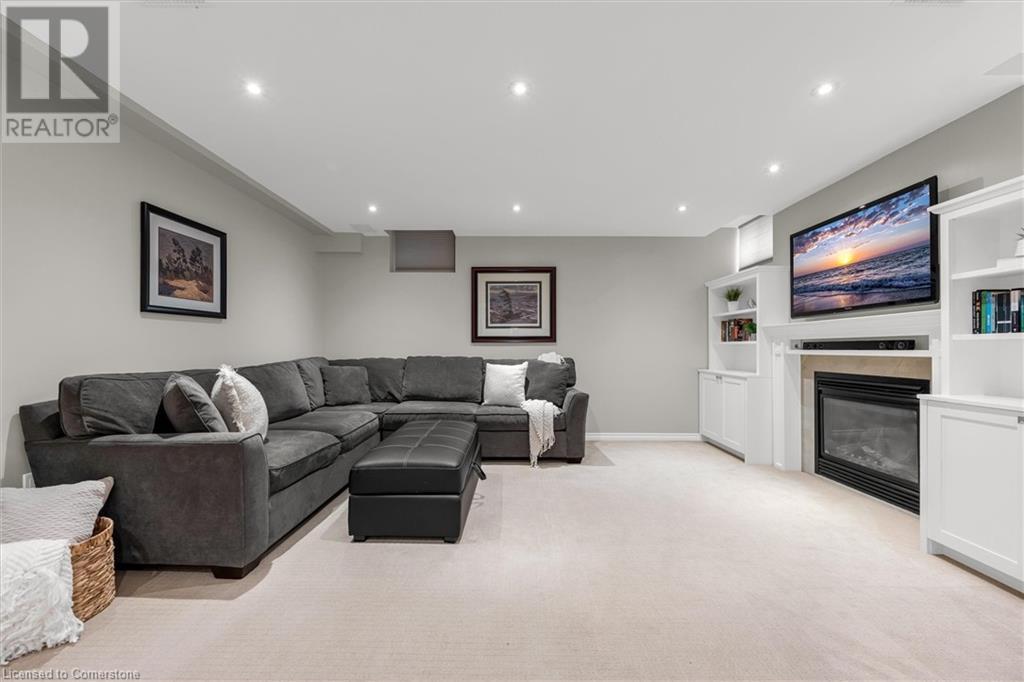3 Bedroom
4 Bathroom
1642 sqft
2 Level
Fireplace
Central Air Conditioning
Forced Air
$1,350,000
Welcome to your ideal home in the highly sought-after Joshua Creek neighborhood of Oakville! This charming semi-detached, three-bedroom home is perfect for families seeking comfort and convenience. As you step inside, you'll be greeted by a warm and inviting atmosphere, showcasing a well-maintained interior that's ready for you to make it your own. The spacious living area flows seamlessly into the dining space, ideal for entertaining or cozy family gatherings. The updated kitchen is a true highlight, featuring modern appliances and stylish finishes that will inspire your culinary adventures. The primary en suite has also been beautifully updated, offering a luxurious retreat for relaxation. The finished basement adds versatile space for a playroom, home office, or media area, providing extra room for all your needs. Step outside to your private backyard oasis, featuring a lovely deck complete with an awning—perfect for enjoying summer barbecues or relaxing with a book under the shade. With two-car parking on the driveway plus a garage, you’ll never have to worry about parking space. One of the standout features of this location is its proximity to top-rated schools. Just a short walk away, you’ll find the renowned IRHS Secondary School and Joshua Creek Public School, making morning drop-offs a breeze. Plus, with amenities, highways, and shopping all close by, you’ll have everything you need right at your fingertips. This home has been lovingly cared for and is ready for its next chapter. Don’t miss the opportunity to make it yours! Schedule a showing today and experience the perfect blend of comfort, convenience, and community in Joshua Creek. (id:49187)
Property Details
|
MLS® Number
|
40731034 |
|
Property Type
|
Single Family |
|
Amenities Near By
|
Hospital, Park, Place Of Worship, Playground, Public Transit, Schools, Shopping |
|
Community Features
|
School Bus |
|
Features
|
Southern Exposure, Paved Driveway, Automatic Garage Door Opener |
|
Parking Space Total
|
3 |
Building
|
Bathroom Total
|
4 |
|
Bedrooms Above Ground
|
3 |
|
Bedrooms Total
|
3 |
|
Appliances
|
Dishwasher, Dryer, Refrigerator, Water Meter, Hood Fan, Window Coverings, Garage Door Opener |
|
Architectural Style
|
2 Level |
|
Basement Development
|
Finished |
|
Basement Type
|
Full (finished) |
|
Constructed Date
|
2003 |
|
Construction Style Attachment
|
Semi-detached |
|
Cooling Type
|
Central Air Conditioning |
|
Exterior Finish
|
Brick, Stone |
|
Fireplace Present
|
Yes |
|
Fireplace Total
|
2 |
|
Foundation Type
|
Poured Concrete |
|
Half Bath Total
|
1 |
|
Heating Fuel
|
Natural Gas |
|
Heating Type
|
Forced Air |
|
Stories Total
|
2 |
|
Size Interior
|
1642 Sqft |
|
Type
|
House |
|
Utility Water
|
Municipal Water |
Parking
Land
|
Access Type
|
Highway Access, Highway Nearby |
|
Acreage
|
No |
|
Land Amenities
|
Hospital, Park, Place Of Worship, Playground, Public Transit, Schools, Shopping |
|
Sewer
|
Municipal Sewage System |
|
Size Depth
|
110 Ft |
|
Size Frontage
|
23 Ft |
|
Size Total Text
|
Under 1/2 Acre |
|
Zoning Description
|
Rl9 |
Rooms
| Level |
Type |
Length |
Width |
Dimensions |
|
Second Level |
Bedroom |
|
|
15'5'' x 9'10'' |
|
Second Level |
4pc Bathroom |
|
|
Measurements not available |
|
Second Level |
Bedroom |
|
|
8'9'' x 10'9'' |
|
Second Level |
Full Bathroom |
|
|
Measurements not available |
|
Second Level |
Primary Bedroom |
|
|
13'6'' x 18'11'' |
|
Basement |
3pc Bathroom |
|
|
Measurements not available |
|
Basement |
Recreation Room |
|
|
15'9'' x 23'7'' |
|
Main Level |
2pc Bathroom |
|
|
Measurements not available |
|
Main Level |
Living Room |
|
|
15'8'' x 11'7'' |
|
Main Level |
Kitchen |
|
|
15'8'' x 11'7'' |
|
Main Level |
Dining Room |
|
|
9'8'' x 11'7'' |
https://www.realtor.ca/real-estate/28419744/2426-felhaber-crescent-oakville







































