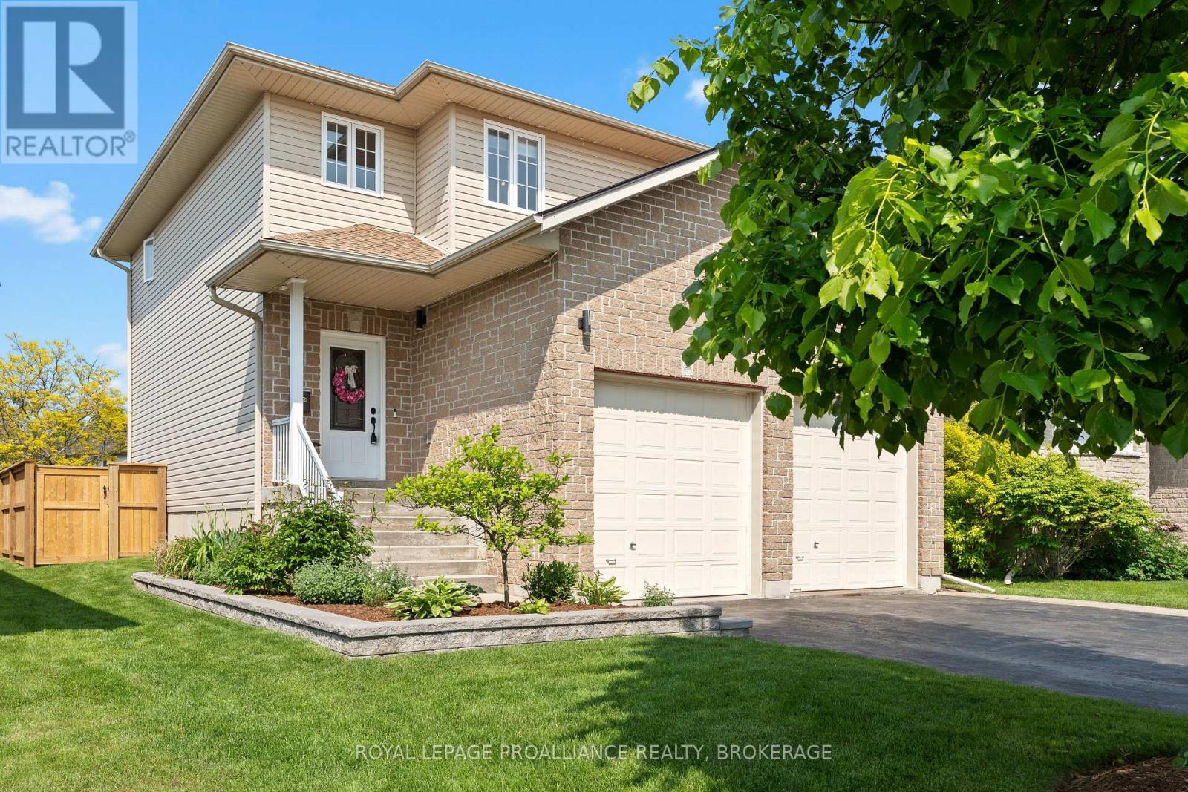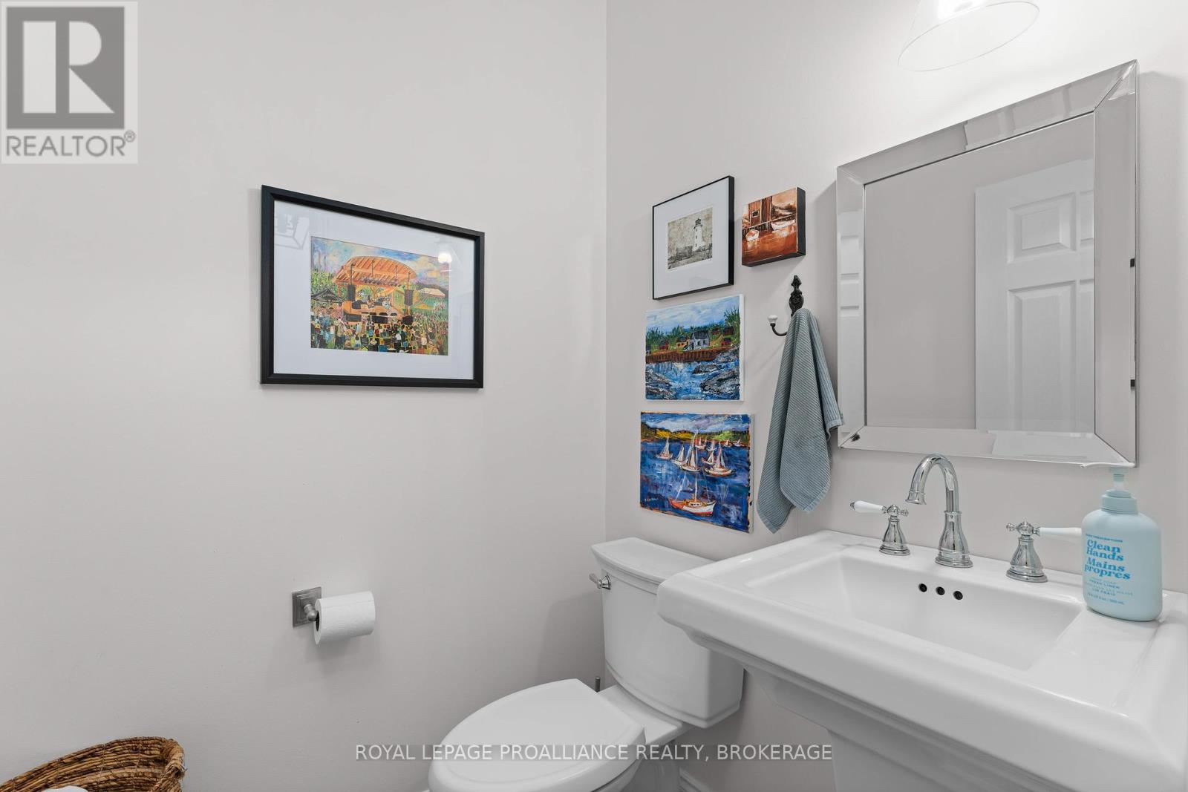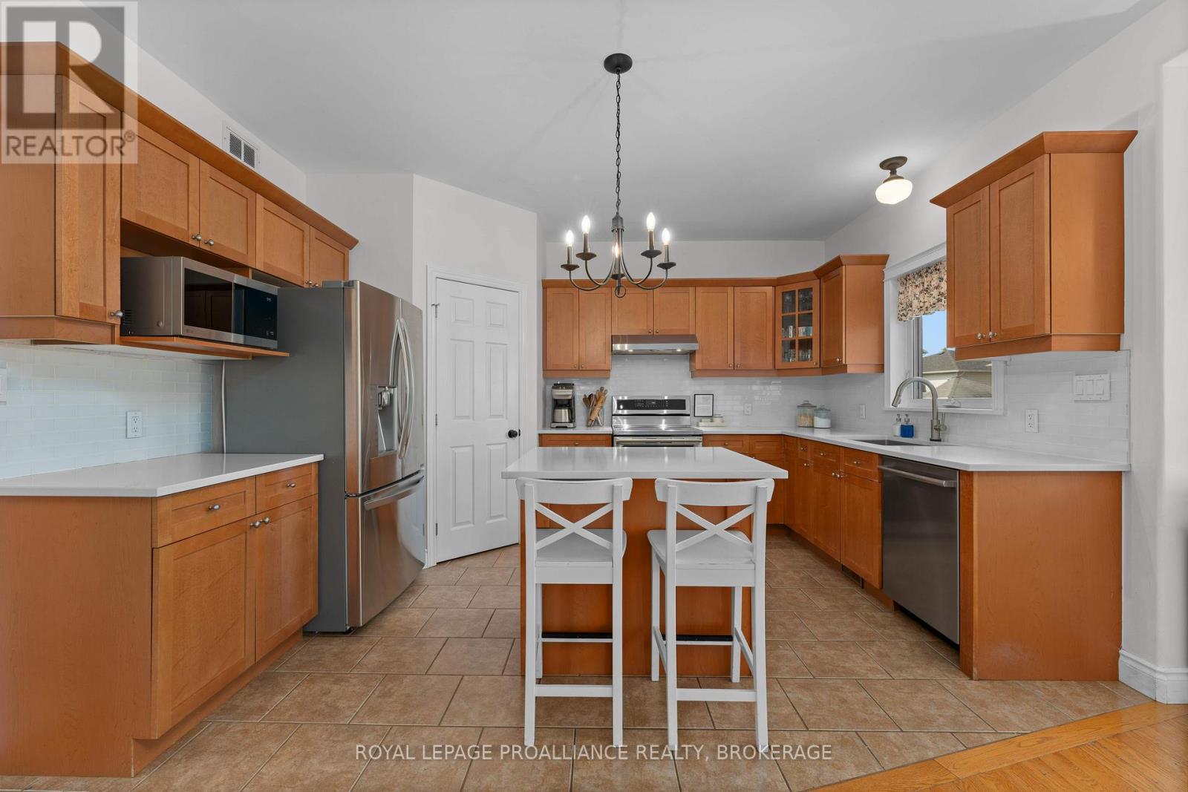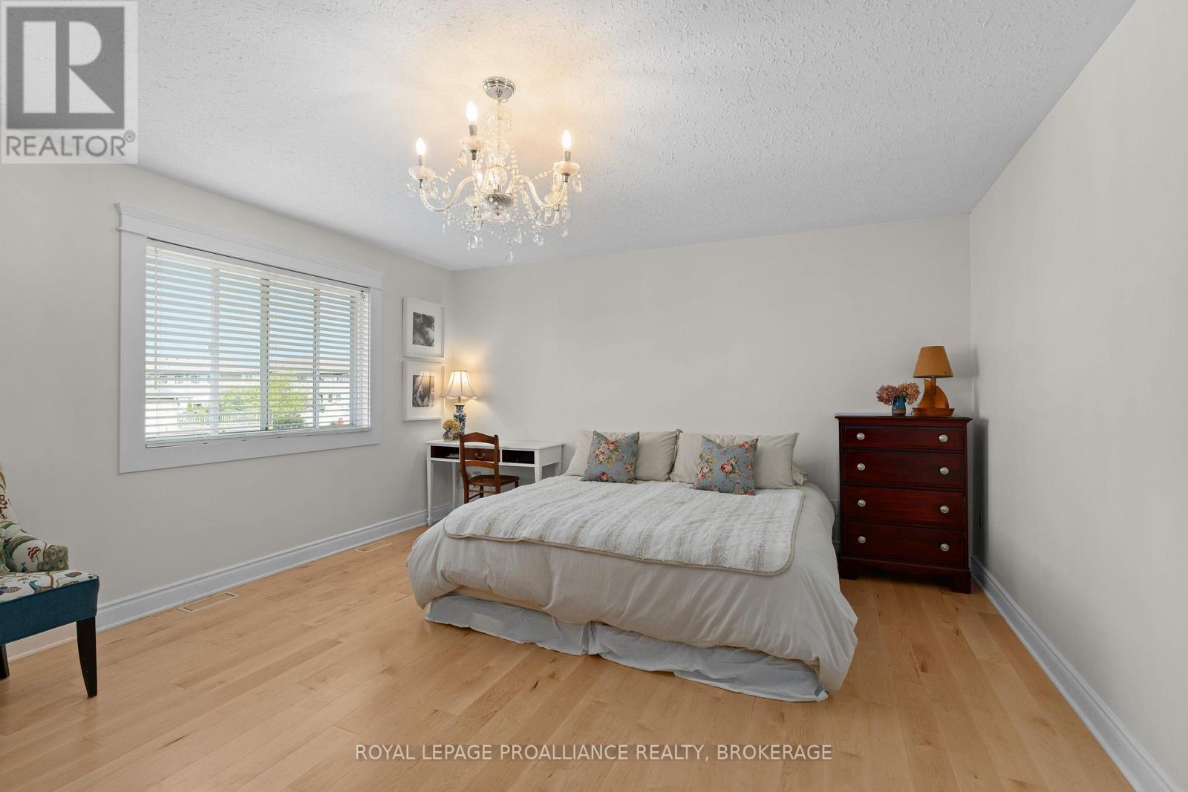4 Bedroom
4 Bathroom
1500 - 2000 sqft
Fireplace
Central Air Conditioning
Forced Air
Landscaped
$775,000
Welcome to this beautifully updated family home offering modern finishes and an open-concept layout throughout. This spacious residence has been thoughtfully renovated with numerous updates, including a newer roof, central air conditioning, furnace, flooring, and much more! Step into the stylish kitchen featuring a center island, walk-in pantry, and gleaming quartz countertops - perfect for both everyday living and entertaining. The bright dining area, surrounded by windows, opens onto the fenced backyard through patio doors, where you'll find a landscaped yard, garden shed, and a custom gazebo for relaxing summer evenings. Gather in the cozy family room with a gas fireplace, or head upstairs to find three bedrooms. The oversized primary bedroom with a walk-in closet and a luxurious five-piece ensuite bathroom. The main floor laundry and attached two-car garage add convenience to your daily routine. The fully finished basement expands your living space with a media room, office, fourth bedroom, and a full bathroom - ideal for guests or a growing family. Located close to all amenities and the shores of Lake Ontario, this move-in ready home offers everything you need for modern family living. (id:49187)
Open House
This property has open houses!
Starts at:
2:00 pm
Ends at:
4:00 pm
Property Details
|
MLS® Number
|
X12201608 |
|
Property Type
|
Single Family |
|
Neigbourhood
|
Bayview |
|
Community Name
|
54 - Amherstview |
|
Amenities Near By
|
Park, Public Transit, Schools |
|
Community Features
|
Community Centre |
|
Features
|
Flat Site, Gazebo |
|
Parking Space Total
|
6 |
|
Structure
|
Deck, Patio(s), Shed |
Building
|
Bathroom Total
|
4 |
|
Bedrooms Above Ground
|
3 |
|
Bedrooms Below Ground
|
1 |
|
Bedrooms Total
|
4 |
|
Amenities
|
Fireplace(s) |
|
Appliances
|
Garage Door Opener Remote(s), Dishwasher, Dryer, Garage Door Opener, Stove, Washer |
|
Basement Development
|
Finished |
|
Basement Type
|
Full (finished) |
|
Construction Style Attachment
|
Detached |
|
Cooling Type
|
Central Air Conditioning |
|
Exterior Finish
|
Vinyl Siding |
|
Fireplace Present
|
Yes |
|
Fireplace Total
|
1 |
|
Foundation Type
|
Poured Concrete |
|
Half Bath Total
|
1 |
|
Heating Fuel
|
Natural Gas |
|
Heating Type
|
Forced Air |
|
Stories Total
|
2 |
|
Size Interior
|
1500 - 2000 Sqft |
|
Type
|
House |
|
Utility Water
|
Municipal Water |
Parking
|
Attached Garage
|
|
|
Garage
|
|
|
Inside Entry
|
|
Land
|
Acreage
|
No |
|
Land Amenities
|
Park, Public Transit, Schools |
|
Landscape Features
|
Landscaped |
|
Sewer
|
Sanitary Sewer |
|
Size Depth
|
134 Ft ,8 In |
|
Size Frontage
|
43 Ft |
|
Size Irregular
|
43 X 134.7 Ft |
|
Size Total Text
|
43 X 134.7 Ft |
Rooms
| Level |
Type |
Length |
Width |
Dimensions |
|
Lower Level |
Bedroom |
4.06 m |
3.21 m |
4.06 m x 3.21 m |
|
Lower Level |
Bathroom |
2.37 m |
1.67 m |
2.37 m x 1.67 m |
|
Lower Level |
Office |
3.23 m |
3.01 m |
3.23 m x 3.01 m |
|
Lower Level |
Recreational, Games Room |
4.07 m |
5.28 m |
4.07 m x 5.28 m |
|
Lower Level |
Utility Room |
2.37 m |
2.3 m |
2.37 m x 2.3 m |
|
Main Level |
Foyer |
2.01 m |
2.07 m |
2.01 m x 2.07 m |
|
Main Level |
Bathroom |
1.4 m |
1.49 m |
1.4 m x 1.49 m |
|
Main Level |
Laundry Room |
2.5 m |
3.04 m |
2.5 m x 3.04 m |
|
Main Level |
Living Room |
4.22 m |
6.02 m |
4.22 m x 6.02 m |
|
Main Level |
Kitchen |
4.24 m |
3.42 m |
4.24 m x 3.42 m |
|
Main Level |
Dining Room |
3.34 m |
3.32 m |
3.34 m x 3.32 m |
|
Upper Level |
Bedroom |
3.58 m |
3.38 m |
3.58 m x 3.38 m |
|
Upper Level |
Primary Bedroom |
4.33 m |
5.12 m |
4.33 m x 5.12 m |
|
Upper Level |
Bathroom |
4.26 m |
3.68 m |
4.26 m x 3.68 m |
|
Upper Level |
Bathroom |
2.38 m |
2.86 m |
2.38 m x 2.86 m |
|
Upper Level |
Bedroom |
3.68 m |
3.28 m |
3.68 m x 3.28 m |
https://www.realtor.ca/real-estate/28427746/174-speers-boulevard-loyalist-amherstview-54-amherstview












































