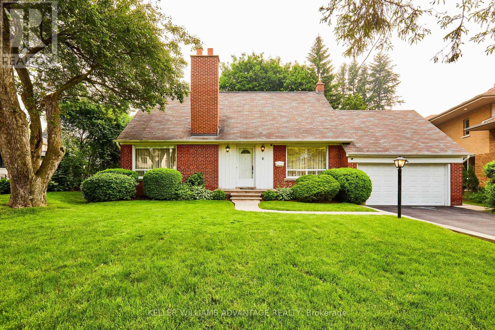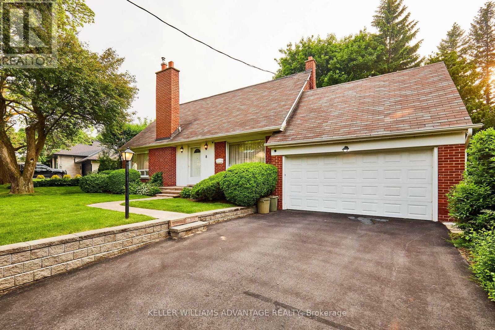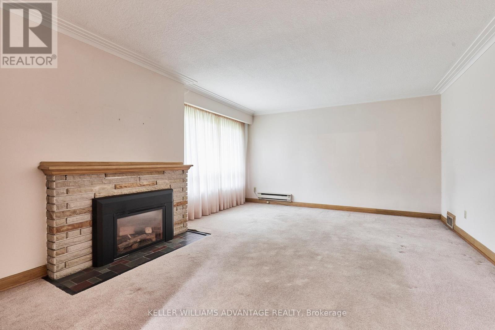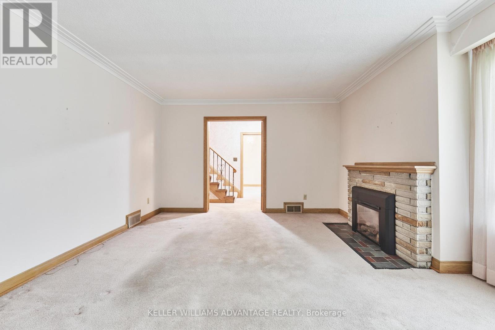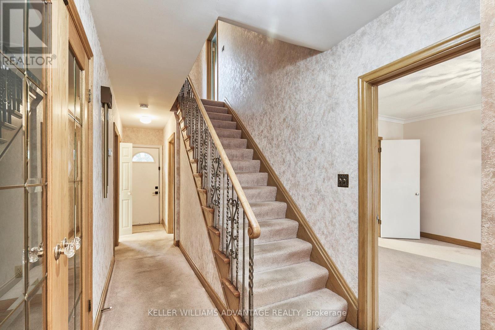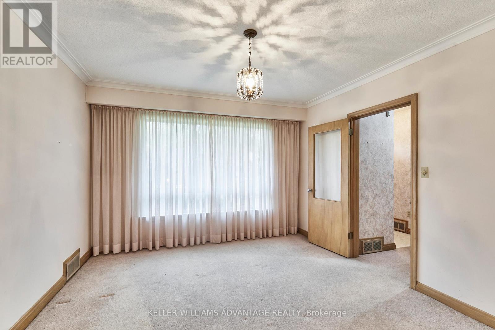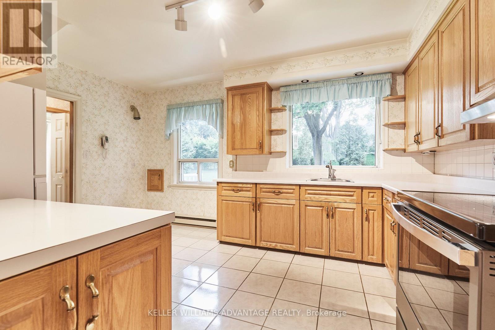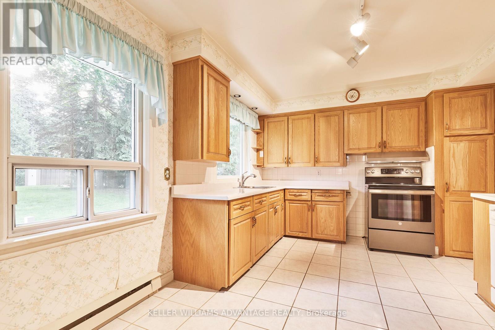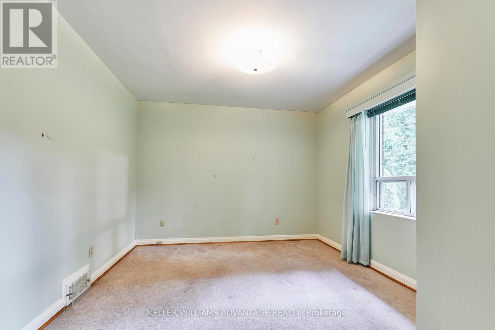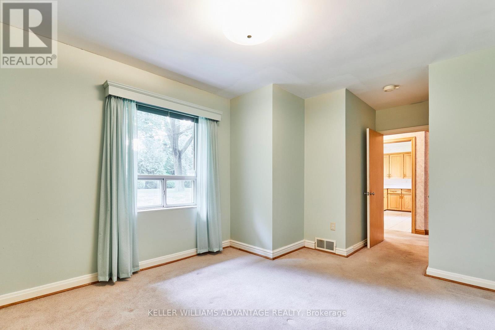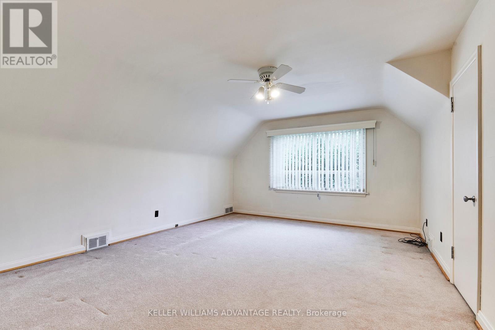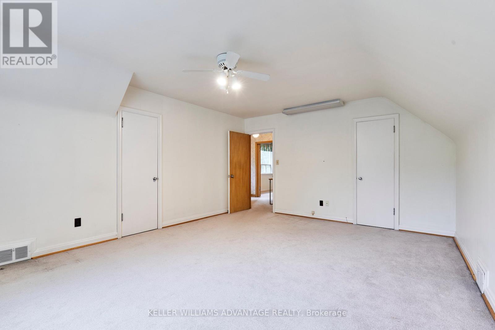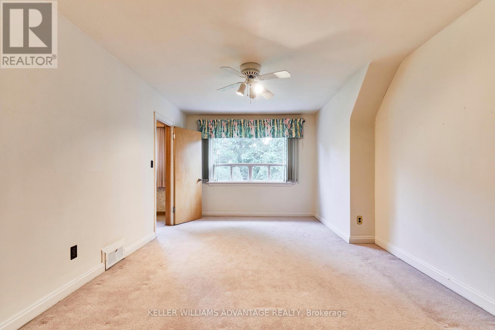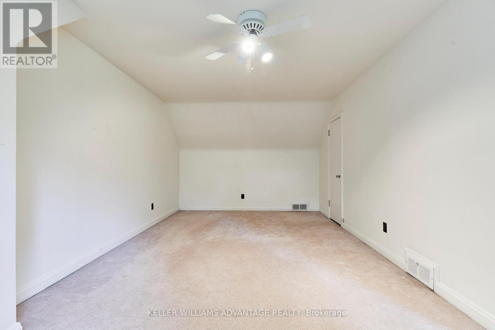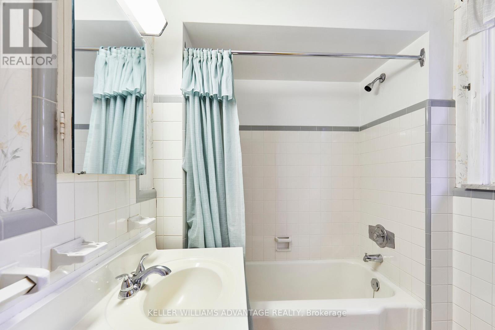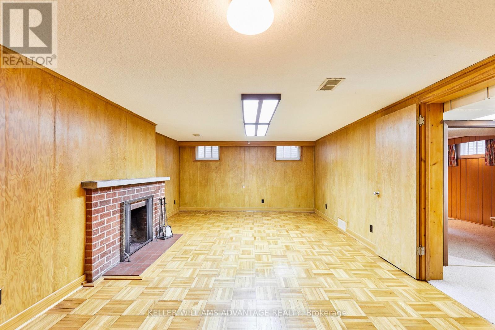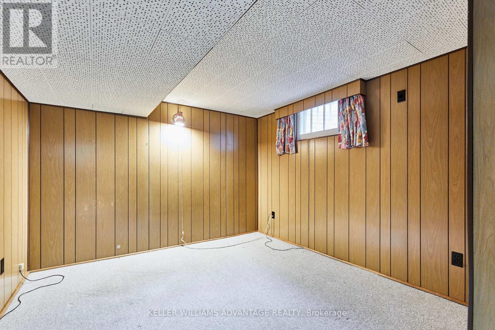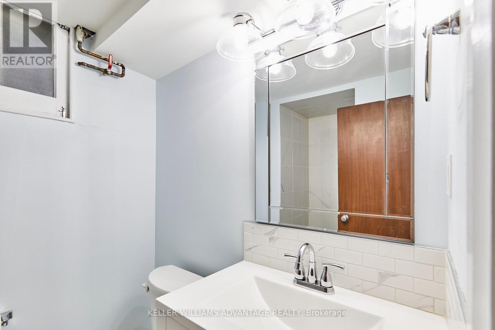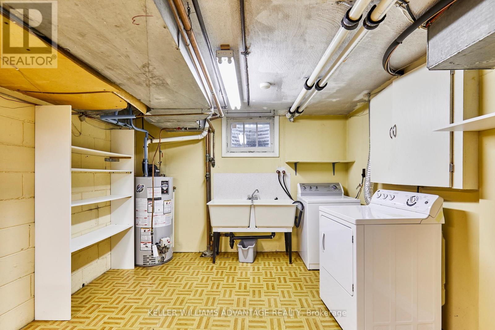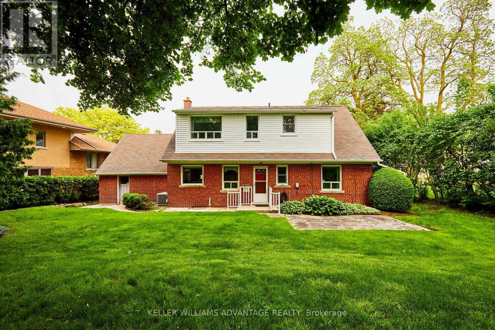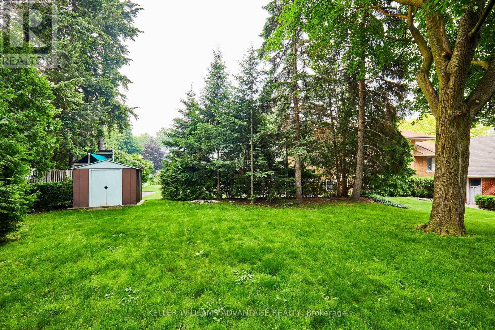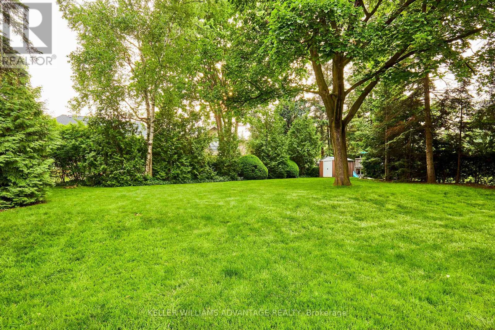4 Bedroom
3 Bathroom
1500 - 2000 sqft
Fireplace
Central Air Conditioning
Forced Air
$3,400 Monthly
Now available for a rare short-term lease (until March 2026) in one of Etobicoke's most coveted neighbourhoods, this timeless 3-bedroom, 3-bathroom residence offers a unique opportunity to lease a classic, well-maintained home in prestigious Edenbridge- Humber Valley Village. Situated on a quiet, tree-lined street and set on an oversized pie-shaped lot, this home features generous principal rooms, a sun-drenched living space, and a fully finished basement with a large rec room and additional bedroom - perfect for working from home, guests, or growing families. The well-maintained kitchen opens to a formal dining room ideal for entertaining, while the lush backyard provides a serene setting for outdoor relaxation. Enjoy the charm of a mature, family-friendly community with close proximity to top-ranked schools (including Humber Valley Village JMS), James Gardens, Humber River trails, and world-class golf clubs. Conveniently located near upscale shopping, dining, transit, and highways offering both tranquility and accessibility. Unfurnished and available for immediate occupancy, this is the perfect solution for those in-between homes, undergoing renovations, or relocating to Toronto who desire a refined, move-in-ready rental in a prime west-end location. (id:49187)
Property Details
|
MLS® Number
|
W12202359 |
|
Property Type
|
Single Family |
|
Neigbourhood
|
Edenbridge-Humber Valley |
|
Community Name
|
Edenbridge-Humber Valley |
|
Parking Space Total
|
5 |
Building
|
Bathroom Total
|
3 |
|
Bedrooms Above Ground
|
3 |
|
Bedrooms Below Ground
|
1 |
|
Bedrooms Total
|
4 |
|
Appliances
|
All, Dishwasher, Dryer, Range, Stove, Washer, Refrigerator |
|
Basement Development
|
Finished |
|
Basement Type
|
N/a (finished) |
|
Construction Style Attachment
|
Detached |
|
Cooling Type
|
Central Air Conditioning |
|
Exterior Finish
|
Brick |
|
Fireplace Present
|
Yes |
|
Flooring Type
|
Carpeted, Tile, Parquet |
|
Foundation Type
|
Brick |
|
Heating Fuel
|
Natural Gas |
|
Heating Type
|
Forced Air |
|
Stories Total
|
2 |
|
Size Interior
|
1500 - 2000 Sqft |
|
Type
|
House |
|
Utility Water
|
Municipal Water |
Parking
Land
|
Acreage
|
No |
|
Sewer
|
Sanitary Sewer |
|
Size Depth
|
141 Ft |
|
Size Frontage
|
60 Ft |
|
Size Irregular
|
60 X 141 Ft |
|
Size Total Text
|
60 X 141 Ft |
Rooms
| Level |
Type |
Length |
Width |
Dimensions |
|
Second Level |
Bedroom 2 |
|
|
Measurements not available |
|
Second Level |
Bedroom 3 |
|
|
Measurements not available |
|
Basement |
Recreational, Games Room |
|
|
Measurements not available |
|
Basement |
Bedroom |
|
|
Measurements not available |
|
Main Level |
Living Room |
|
|
Measurements not available |
|
Main Level |
Kitchen |
|
|
Measurements not available |
|
Main Level |
Dining Room |
|
|
Measurements not available |
|
Main Level |
Primary Bedroom |
|
|
Measurements not available |
https://www.realtor.ca/real-estate/28429473/8-hilldowntree-road-toronto-edenbridge-humber-valley-edenbridge-humber-valley

