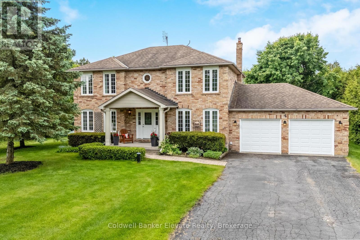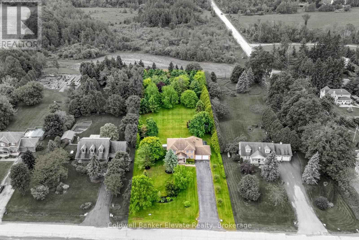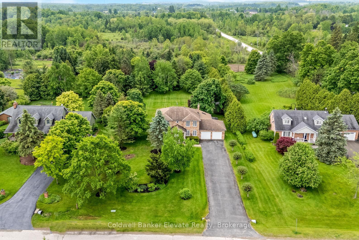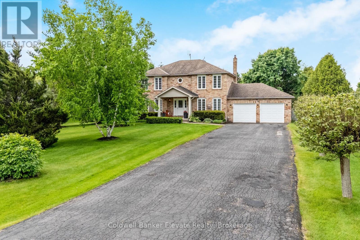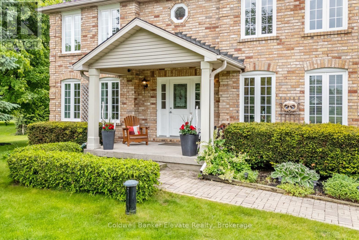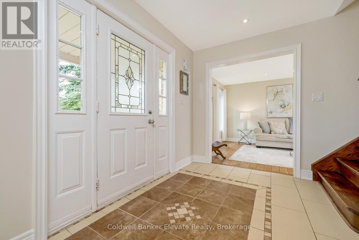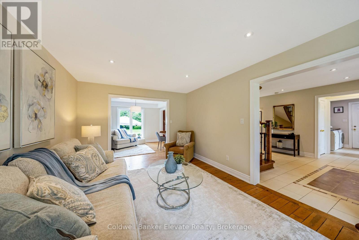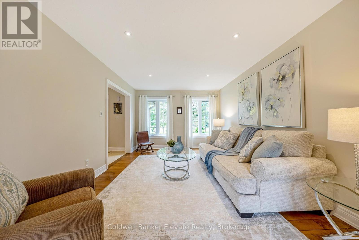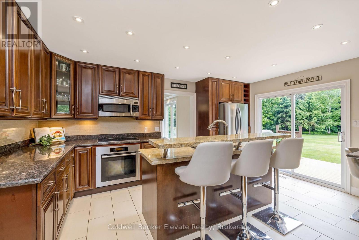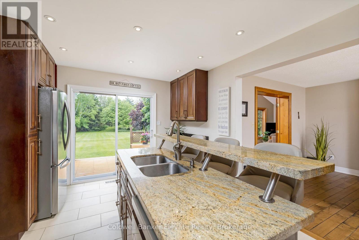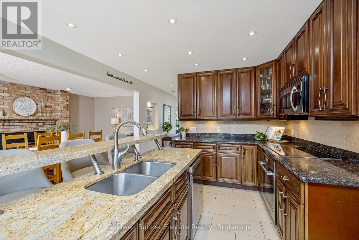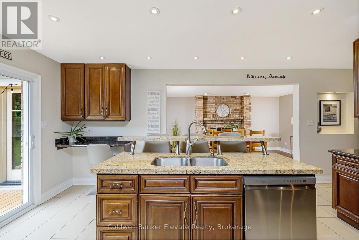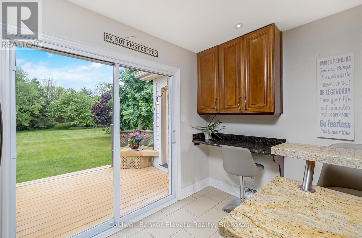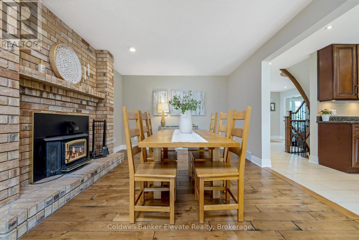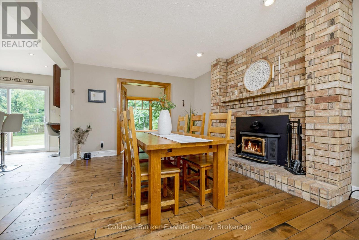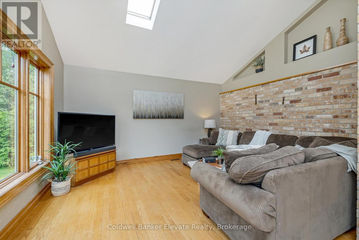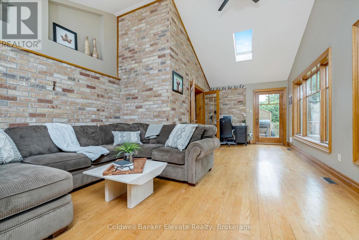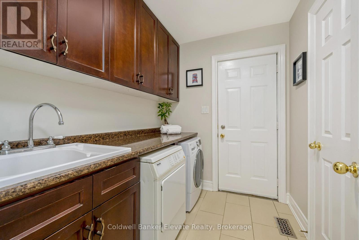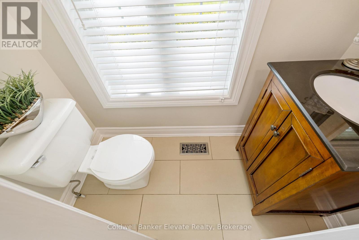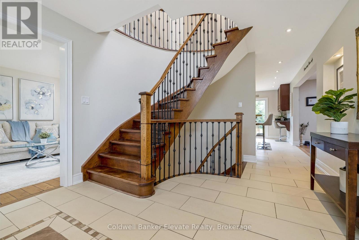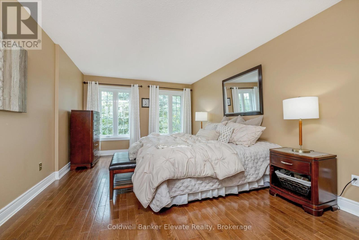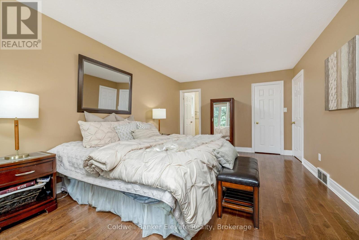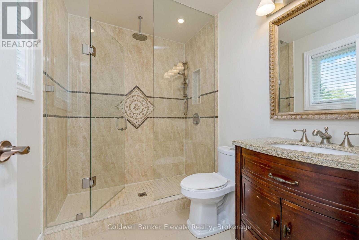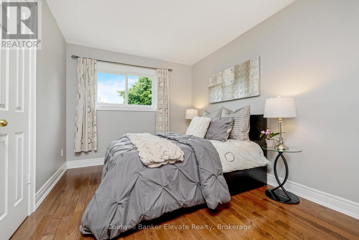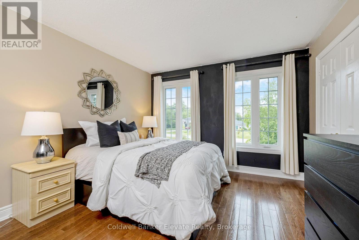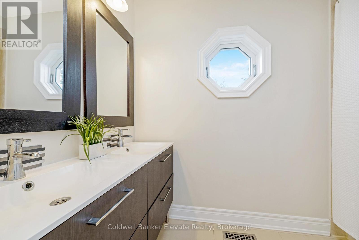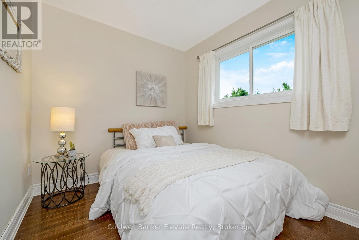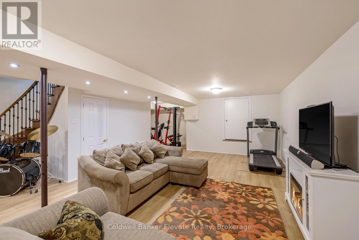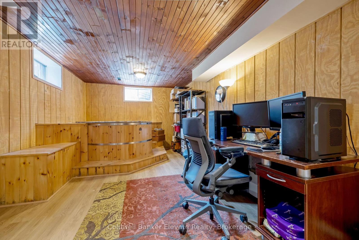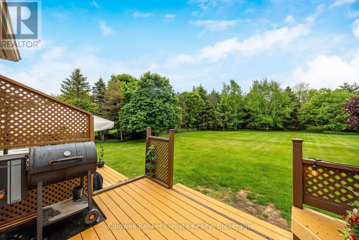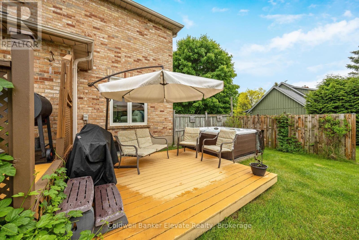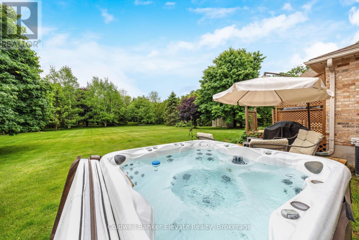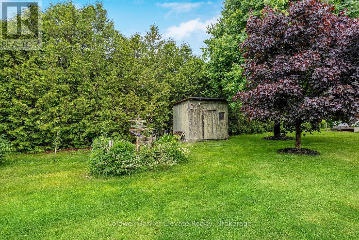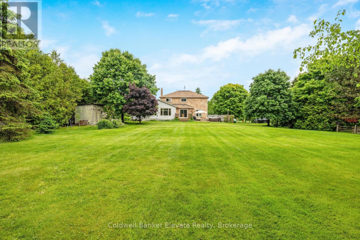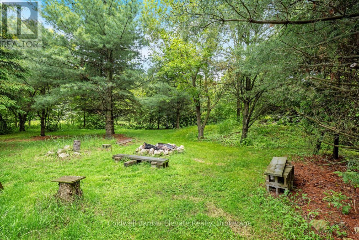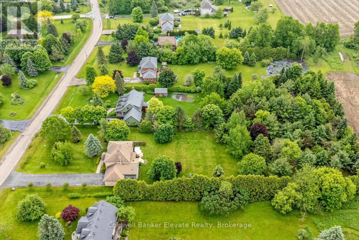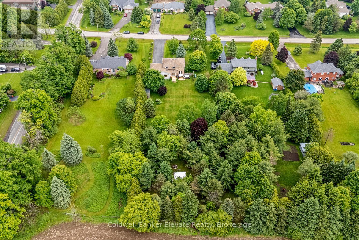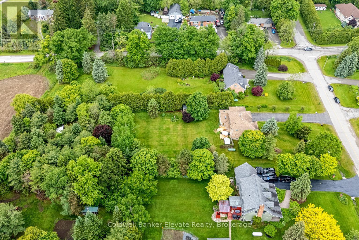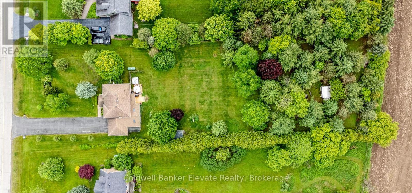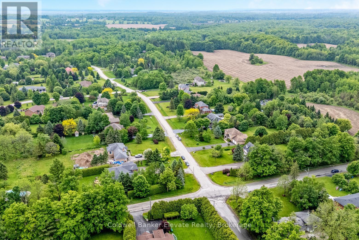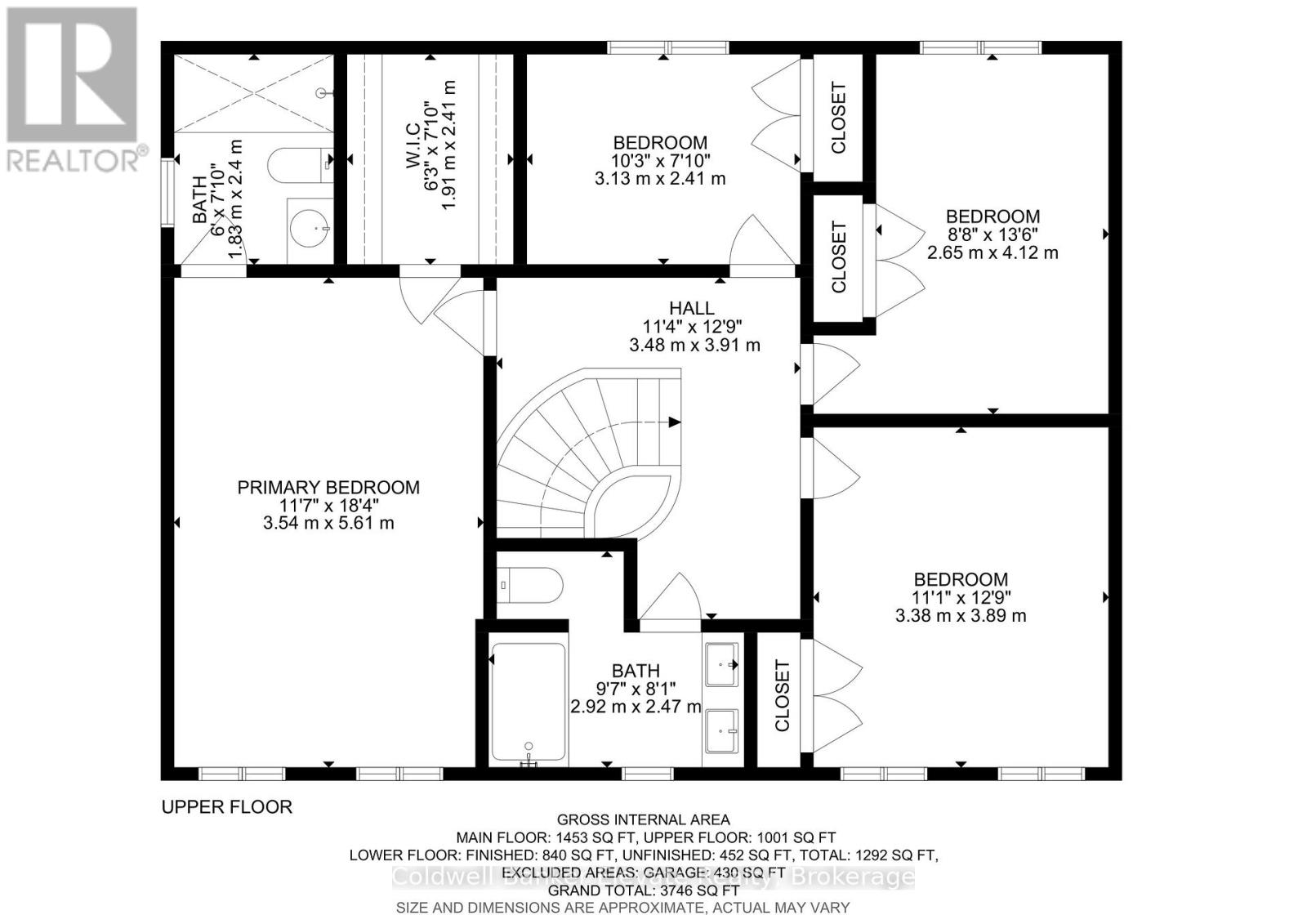4 Bedroom
3 Bathroom
2000 - 2500 sqft
Fireplace
Central Air Conditioning
Forced Air
$1,649,000
Welcome to this well-maintained 4-bedroom family home, beautifully set on over an acre of land in the heart of Ballinafad. Tucked just north of Georgetown, in a coveted rural enclave near the scenic trails of Scotsdale Farm and Silvercreek Conservation Area, this property blends refined elegance with the warmth and space of country living. The main floor boasts a formal living room and a beautifully renovated chef's kitchen featuring gleaming granite countertops, top-of-the-line Miele appliances, and an abundance of prep space perfect for hosting family dinners or entertaining on a grand scale. Flow effortlessly into the cozy dining room where a wood-burning fireplace sets the scene for holiday feasts, and through French doors into the all-season sunroom, bathed in light through skylights in the cathedral ceiling. For convenience, the main floor is completed by a laundry room with garage access, a 2-piece powder room, and space for an office. Upstairs, the spacious primary suite is your private haven, complete with a generous walk-in closet and ensuite bath. Three additional bedrooms provide ample space for family, guests, or a home office with room to grow. Outside, the magic continues. Picture summer nights gathered around the fire pit or soaking away your stresses in the hot tub (as is). The lush grounds offer room for play, gardens, or simply soaking in the peace of nature. And with a driveway that easily parks 10 vehicles plus the attached double garage, there's no need to compromise when company calls. Power outage? No problem! The Generac generator will keep you comfortable with the lights on and water running, and the fibre optic internet connection will keep you online! Located in a quiet rural neighbourhood, but only 10 mins to downtown Georgetown or Erin, and 25 mins to the 401. Space, serenity, and sophistication all come together in this move-in-ready gem. Your forever home in the countryside is here - come experience it for yourself. (id:49187)
Property Details
|
MLS® Number
|
W12202210 |
|
Property Type
|
Single Family |
|
Community Name
|
1049 - Rural Halton Hills |
|
Amenities Near By
|
Park |
|
Community Features
|
Community Centre |
|
Equipment Type
|
Water Heater, Propane Tank |
|
Features
|
Wooded Area, Backs On Greenbelt, Conservation/green Belt, Carpet Free, Sump Pump |
|
Parking Space Total
|
12 |
|
Rental Equipment Type
|
Water Heater, Propane Tank |
|
Structure
|
Deck, Porch, Shed |
Building
|
Bathroom Total
|
3 |
|
Bedrooms Above Ground
|
4 |
|
Bedrooms Total
|
4 |
|
Age
|
31 To 50 Years |
|
Amenities
|
Fireplace(s) |
|
Appliances
|
Hot Tub, Garage Door Opener Remote(s), Central Vacuum, Water Heater, Water Softener, Cooktop, Dishwasher, Dryer, Garage Door Opener, Microwave, Oven, Storage Shed, Washer, Window Coverings, Refrigerator |
|
Basement Development
|
Finished |
|
Basement Type
|
Full (finished) |
|
Construction Style Attachment
|
Detached |
|
Cooling Type
|
Central Air Conditioning |
|
Exterior Finish
|
Brick, Wood |
|
Fireplace Present
|
Yes |
|
Fireplace Total
|
1 |
|
Flooring Type
|
Hardwood, Vinyl, Tile |
|
Foundation Type
|
Unknown |
|
Half Bath Total
|
1 |
|
Heating Fuel
|
Propane |
|
Heating Type
|
Forced Air |
|
Stories Total
|
2 |
|
Size Interior
|
2000 - 2500 Sqft |
|
Type
|
House |
|
Utility Power
|
Generator |
Parking
Land
|
Acreage
|
No |
|
Fence Type
|
Partially Fenced |
|
Land Amenities
|
Park |
|
Sewer
|
Septic System |
|
Size Depth
|
419 Ft ,8 In |
|
Size Frontage
|
121 Ft ,4 In |
|
Size Irregular
|
121.4 X 419.7 Ft |
|
Size Total Text
|
121.4 X 419.7 Ft|1/2 - 1.99 Acres |
|
Zoning Description
|
Rcr2 |
Rooms
| Level |
Type |
Length |
Width |
Dimensions |
|
Second Level |
Primary Bedroom |
5.61 m |
3.54 m |
5.61 m x 3.54 m |
|
Second Level |
Bedroom 2 |
2.41 m |
3.13 m |
2.41 m x 3.13 m |
|
Second Level |
Bedroom 3 |
4.12 m |
2.65 m |
4.12 m x 2.65 m |
|
Second Level |
Bedroom 4 |
3.89 m |
3.38 m |
3.89 m x 3.38 m |
|
Basement |
Recreational, Games Room |
4.64 m |
7.92 m |
4.64 m x 7.92 m |
|
Basement |
Den |
3.06 m |
4.95 m |
3.06 m x 4.95 m |
|
Main Level |
Living Room |
4.75 m |
3.57 m |
4.75 m x 3.57 m |
|
Main Level |
Office |
3.49 m |
3.57 m |
3.49 m x 3.57 m |
|
Main Level |
Kitchen |
5.06 m |
3.46 m |
5.06 m x 3.46 m |
|
Main Level |
Dining Room |
5.43 m |
3.65 m |
5.43 m x 3.65 m |
|
Main Level |
Sunroom |
4.64 m |
7.79 m |
4.64 m x 7.79 m |
|
Main Level |
Laundry Room |
1.85 m |
2.32 m |
1.85 m x 2.32 m |
https://www.realtor.ca/real-estate/28429117/4-southwinds-drive-halton-hills-rural-halton-hills-1049-rural-halton-hills

