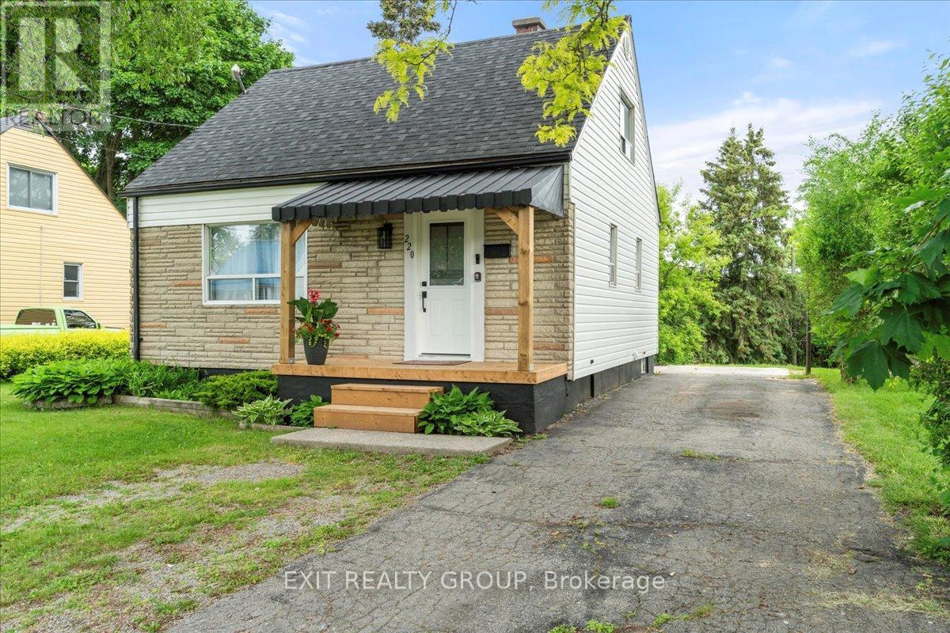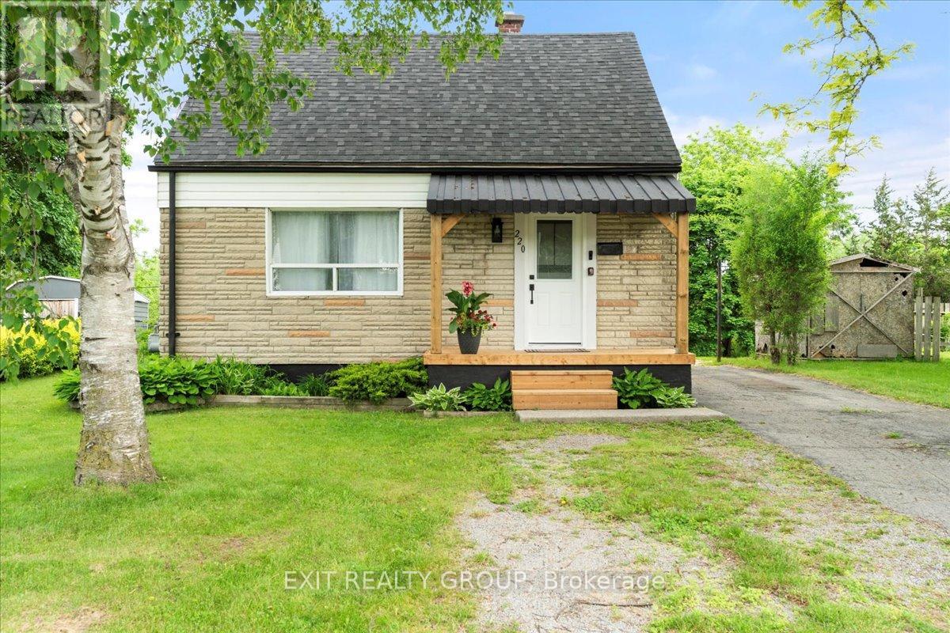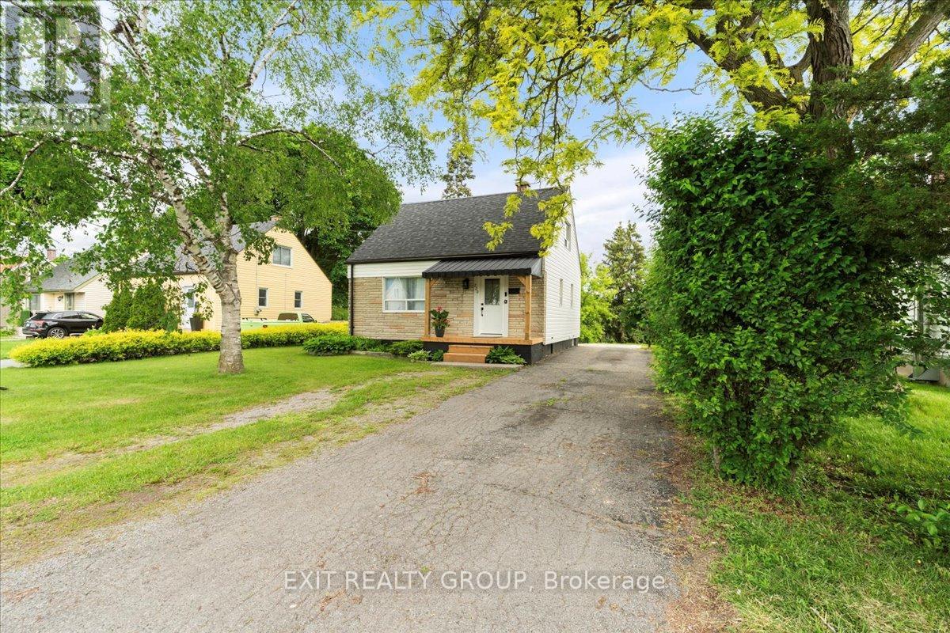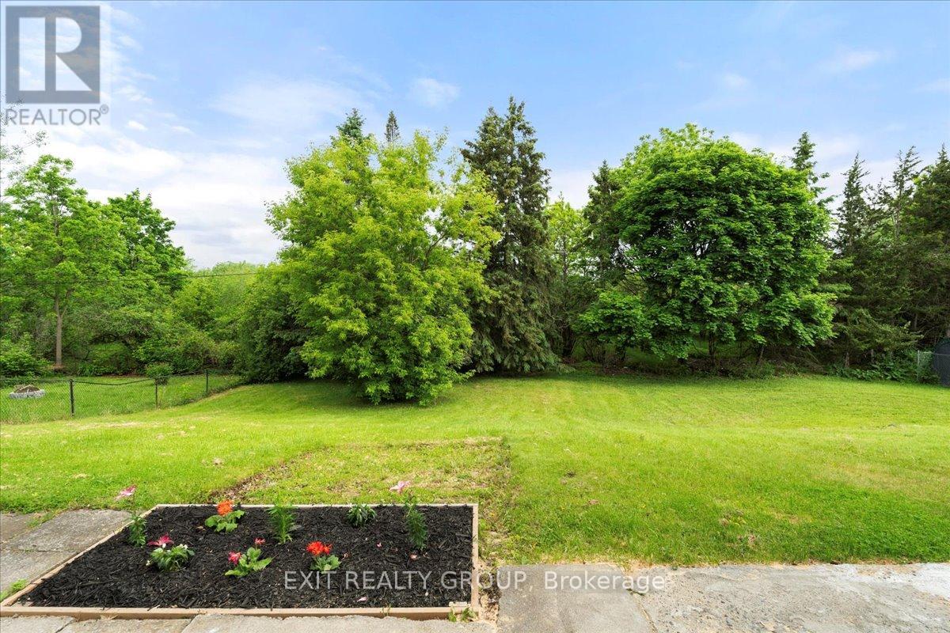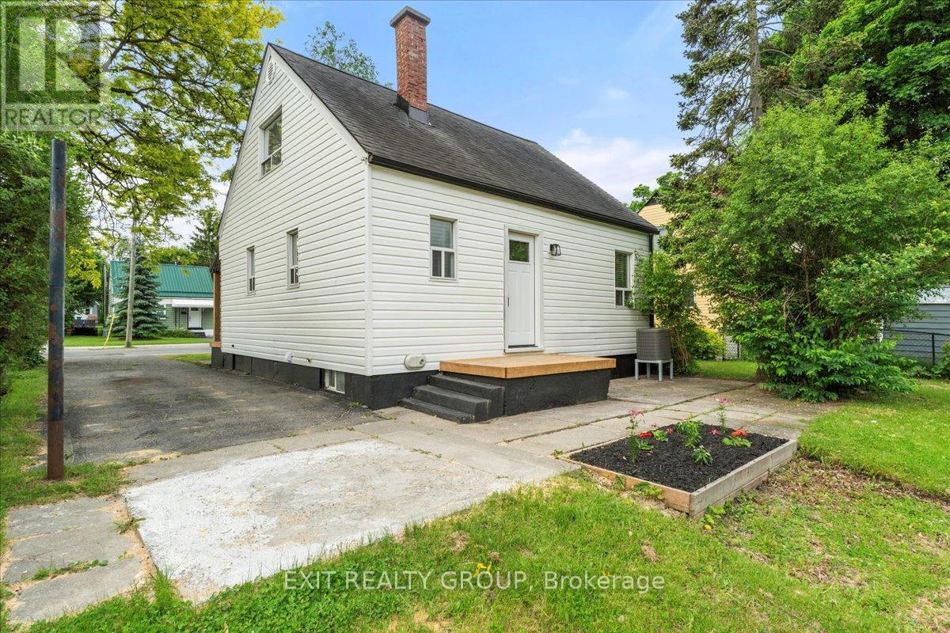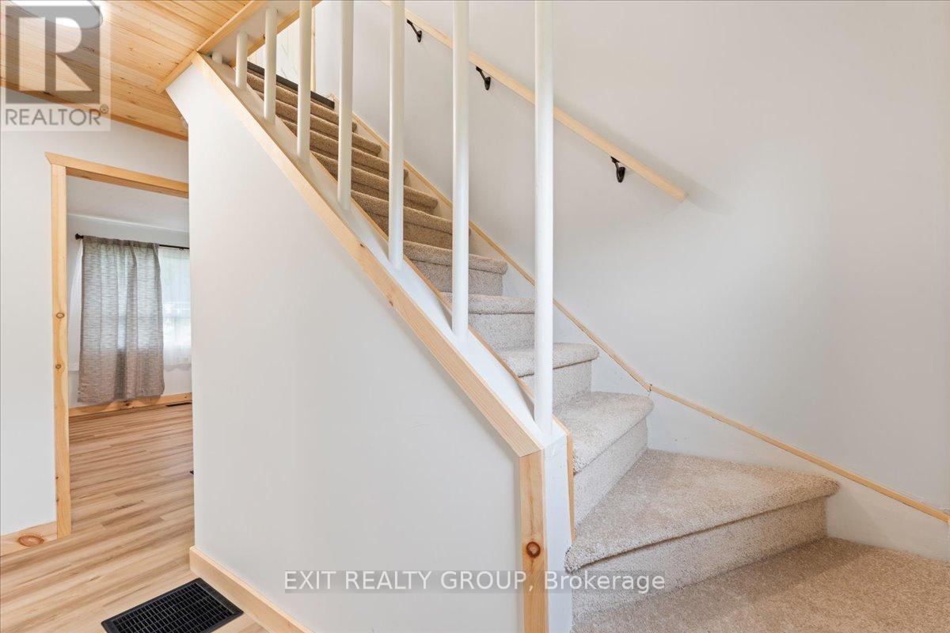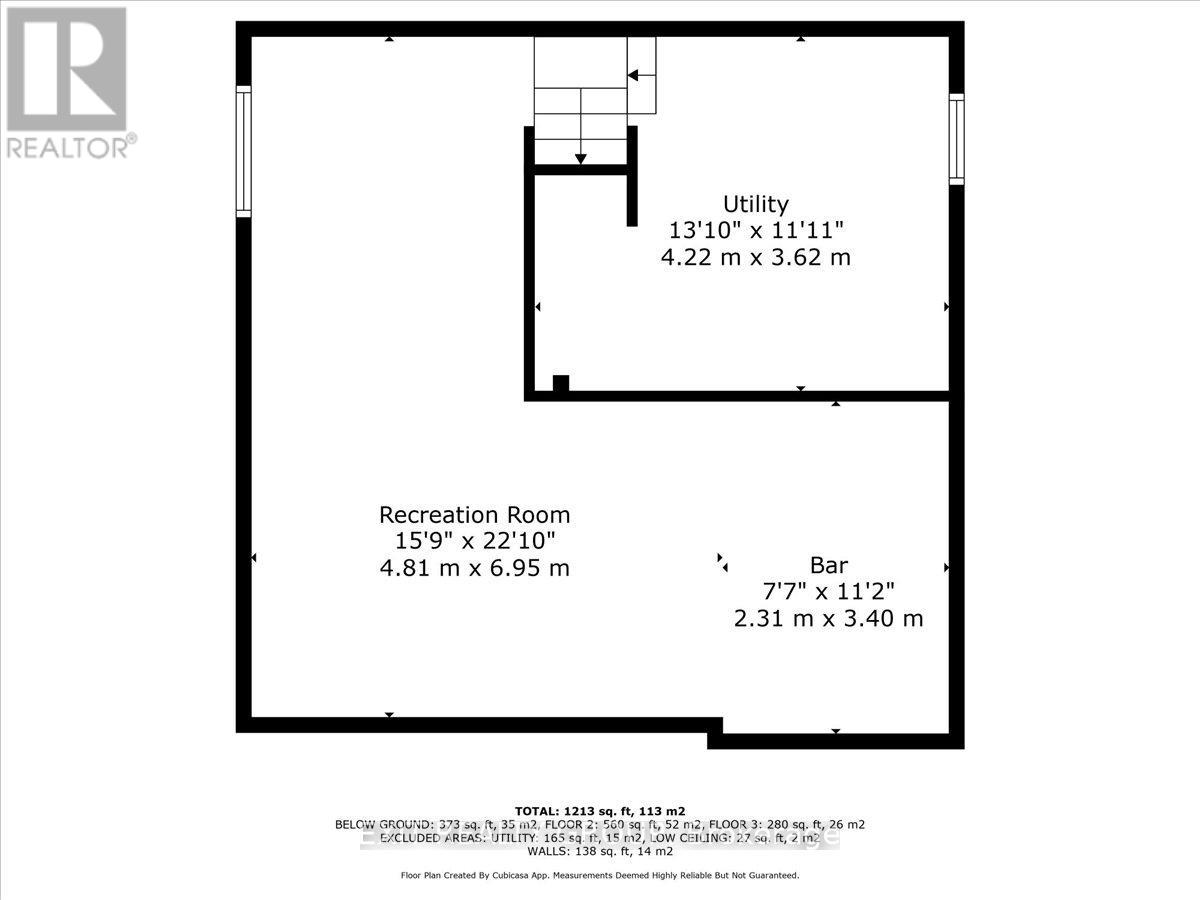3 Bedroom
1 Bathroom
700 - 1100 sqft
Central Air Conditioning
Forced Air
$439,900
Love that new home feel? This one is perfect for you. Picture this: a three-bedroom, 1.5 storey, newly refinished with a modern new kitchen bursting with storage and brand-new stainless appliances included, new premium vinyl flooring on all three floors, new bathroom, new doors, a new high-efficiency gas furnace, new A/C and updated electrical panel just to name a few. And thats not all! The main floor bedroom is just the beginning. The finished basement is a hidden paradise with a rec room and a bar, perfect for entertaining friends and family. Conveniently located near all the amenities you could ever need, including a hospital, schools, a bus route, parks, shopping, restaurants, a ball diamond, and even new sports courts. And the best part - the property in on a niece-sized city lot 50ft by 136ft with a peaceful backyard surrounded by trees. Its the perfect spot to relax and enjoy nature, so, what are you waiting for? Make this dream home a reality! (id:49187)
Property Details
|
MLS® Number
|
X12202352 |
|
Property Type
|
Single Family |
|
Parking Space Total
|
4 |
|
Structure
|
Porch |
Building
|
Bathroom Total
|
1 |
|
Bedrooms Above Ground
|
3 |
|
Bedrooms Total
|
3 |
|
Amenities
|
Canopy |
|
Appliances
|
Water Heater, Microwave, Stove, Refrigerator |
|
Basement Development
|
Finished |
|
Basement Type
|
Full (finished) |
|
Construction Style Attachment
|
Detached |
|
Cooling Type
|
Central Air Conditioning |
|
Exterior Finish
|
Stone, Vinyl Siding |
|
Foundation Type
|
Poured Concrete |
|
Heating Fuel
|
Natural Gas |
|
Heating Type
|
Forced Air |
|
Stories Total
|
2 |
|
Size Interior
|
700 - 1100 Sqft |
|
Type
|
House |
|
Utility Water
|
Municipal Water |
Parking
Land
|
Acreage
|
No |
|
Sewer
|
Sanitary Sewer |
|
Size Depth
|
136 Ft |
|
Size Frontage
|
50 Ft |
|
Size Irregular
|
50 X 136 Ft |
|
Size Total Text
|
50 X 136 Ft |
Rooms
| Level |
Type |
Length |
Width |
Dimensions |
|
Second Level |
Bedroom 2 |
2.79 m |
3.66 m |
2.79 m x 3.66 m |
|
Second Level |
Bedroom 3 |
3.37 m |
2.95 m |
3.37 m x 2.95 m |
|
Basement |
Recreational, Games Room |
4.81 m |
6.95 m |
4.81 m x 6.95 m |
|
Basement |
Utility Room |
4.22 m |
3.62 m |
4.22 m x 3.62 m |
|
Ground Level |
Living Room |
4.78 m |
3.56 m |
4.78 m x 3.56 m |
|
Ground Level |
Kitchen |
2.43 m |
4.33 m |
2.43 m x 4.33 m |
|
Ground Level |
Primary Bedroom |
2.79 m |
3.46 m |
2.79 m x 3.46 m |
|
Ground Level |
Bathroom |
2.43 m |
1.5 m |
2.43 m x 1.5 m |
https://www.realtor.ca/real-estate/28429041/220-pine-street-belleville

