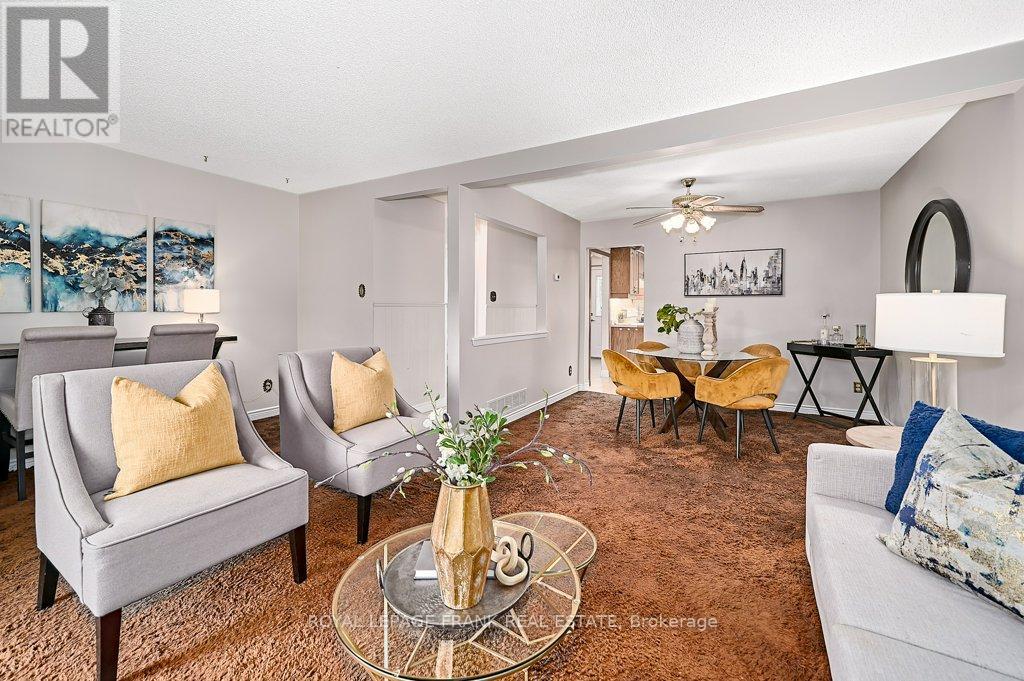1269 Ludlow Court Oshawa (Centennial), Ontario L1G 7K5
$649,900
Welcome Home To 1269 Ludlow Court! Offers Are Welcome Anytime For This Beautiful Gem Located In A Highly Desirable, Family Friendly North Oshawa Neighbourhood. Situated On An Extensive 148 ft Deep Lot Backing Onto Green Space, this Homes Stunning, Fully Enclosed Backyard is a Privacy Haven- Perfect As A Peaceful And Relaxing Retreat or As a Place to Entertain! Inside You Will Find A Generously Sized And Sun Filled Kitchen, Which Leads Into The Spacious Living And Dining Area with Walk-Out To The Picturesque Backyard. Upstairs Are 3 Sizeable Bedrooms, With Large Windows And Closets, And A 4 Pc Bathroom With Recently Upgraded Backsplash. The Finished Basement Features An Additional 3Pc Bath And Boasts Plenty Of Storage Space. Complete with A Separate Side Entrance for Your Convenience And Recently Painted, This Home Is Full of Potential And Requires Just A Little TLC. Located Within A Short Distance to Parks, Trails, Shopping, And Many Other Amenities, Plus Quick Access to All Major Highways-1269 Ludlow Is Close to Everything You Need And More! You Will Be Winning The Lottery With This One-Come And See It Today! (id:49187)
Open House
This property has open houses!
2:00 pm
Ends at:4:00 pm
2:00 pm
Ends at:4:00 pm
Property Details
| MLS® Number | E12202179 |
| Property Type | Single Family |
| Neigbourhood | Centennial |
| Community Name | Centennial |
| Equipment Type | Water Heater |
| Parking Space Total | 3 |
| Rental Equipment Type | Water Heater |
Building
| Bathroom Total | 2 |
| Bedrooms Above Ground | 3 |
| Bedrooms Total | 3 |
| Age | 31 To 50 Years |
| Appliances | Water Heater, Blinds, Dryer, Range, Stove, Washer, Refrigerator |
| Basement Development | Finished |
| Basement Type | N/a (finished) |
| Construction Style Attachment | Semi-detached |
| Cooling Type | Central Air Conditioning |
| Exterior Finish | Brick, Aluminum Siding |
| Flooring Type | Laminate, Carpeted |
| Foundation Type | Unknown |
| Heating Fuel | Natural Gas |
| Heating Type | Forced Air |
| Stories Total | 2 |
| Size Interior | 1100 - 1500 Sqft |
| Type | House |
| Utility Water | Municipal Water |
Parking
| No Garage |
Land
| Acreage | No |
| Sewer | Sanitary Sewer |
| Size Depth | 148 Ft ,4 In |
| Size Frontage | 24 Ft ,1 In |
| Size Irregular | 24.1 X 148.4 Ft |
| Size Total Text | 24.1 X 148.4 Ft |
Rooms
| Level | Type | Length | Width | Dimensions |
|---|---|---|---|---|
| Second Level | Primary Bedroom | 4.43 m | 3.66 m | 4.43 m x 3.66 m |
| Second Level | Bedroom 2 | 2.84 m | 4.78 m | 2.84 m x 4.78 m |
| Second Level | Bedroom 3 | 2.58 m | 3.38 m | 2.58 m x 3.38 m |
| Basement | Recreational, Games Room | 5.22 m | 4.07 m | 5.22 m x 4.07 m |
| Main Level | Kitchen | 3.21 m | 3.56 m | 3.21 m x 3.56 m |
| Main Level | Dining Room | 3.3 m | 2.85 m | 3.3 m x 2.85 m |
| Main Level | Living Room | 5.51 m | 3.45 m | 5.51 m x 3.45 m |
https://www.realtor.ca/real-estate/28428725/1269-ludlow-court-oshawa-centennial-centennial














































