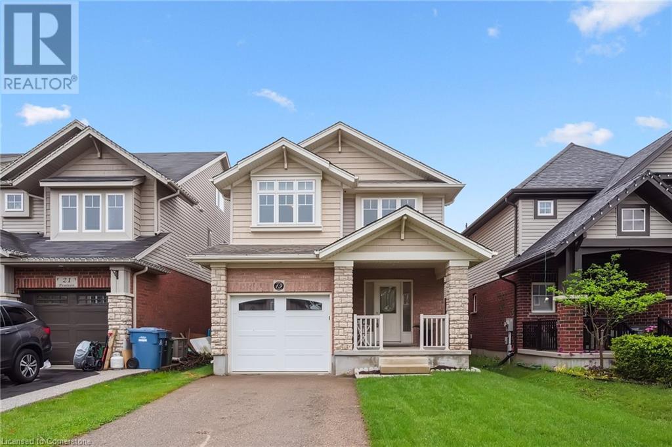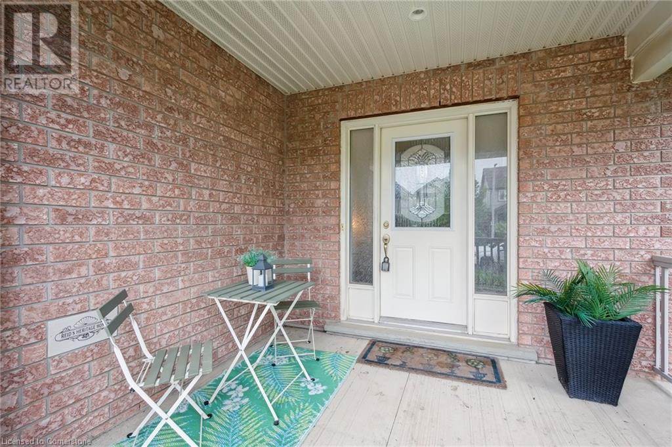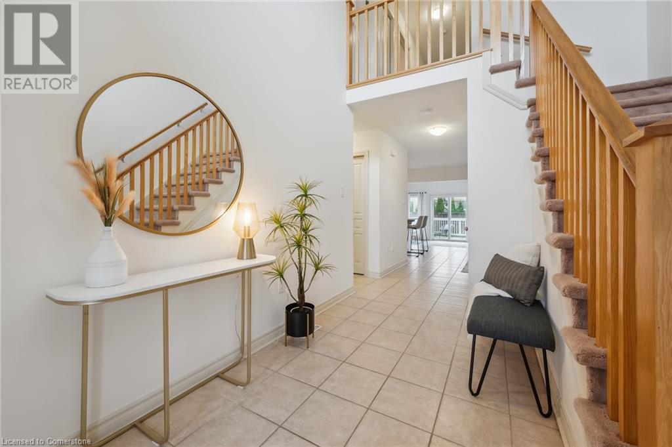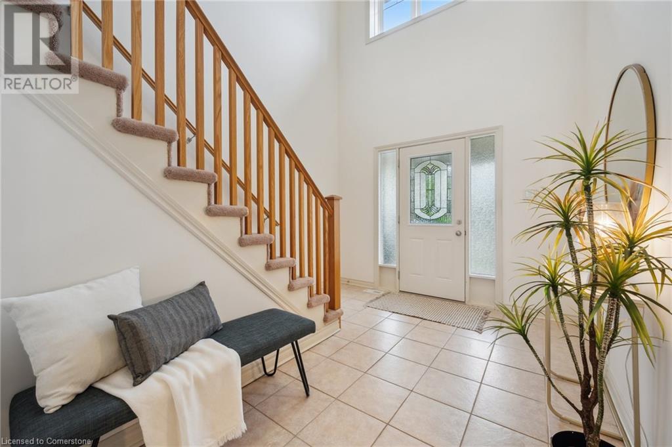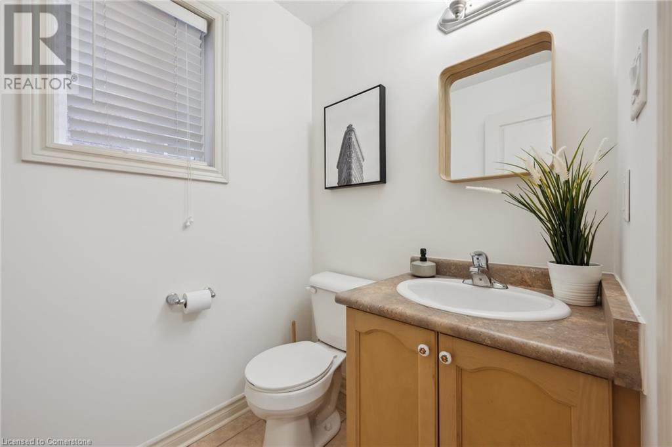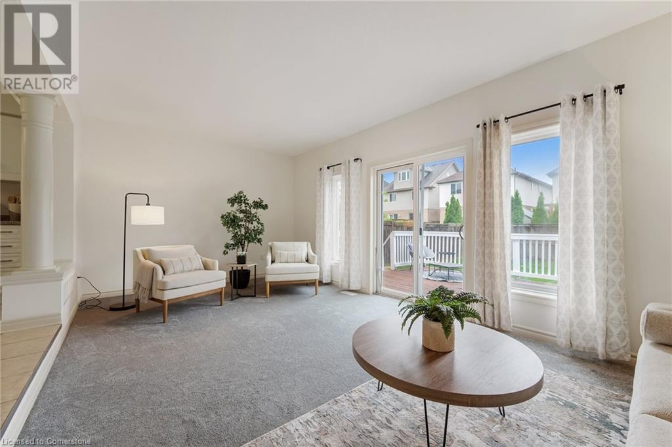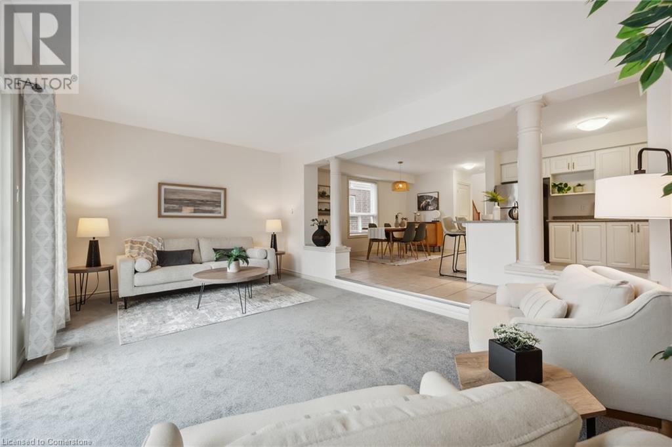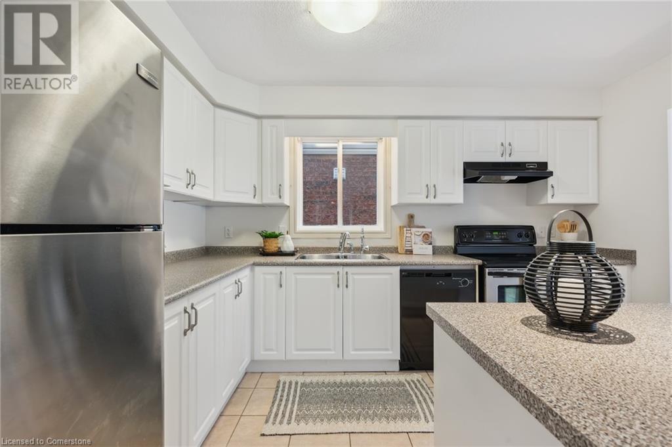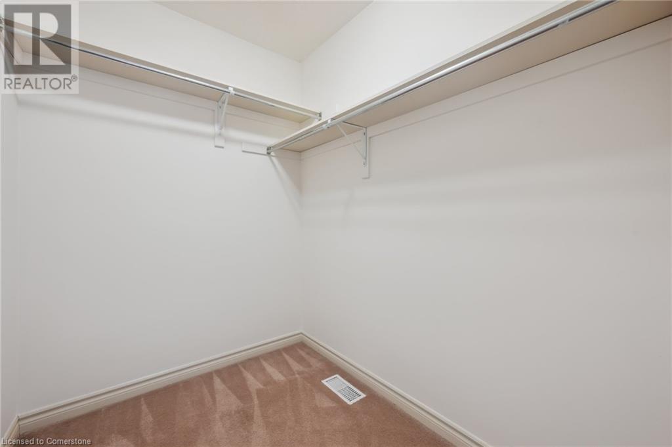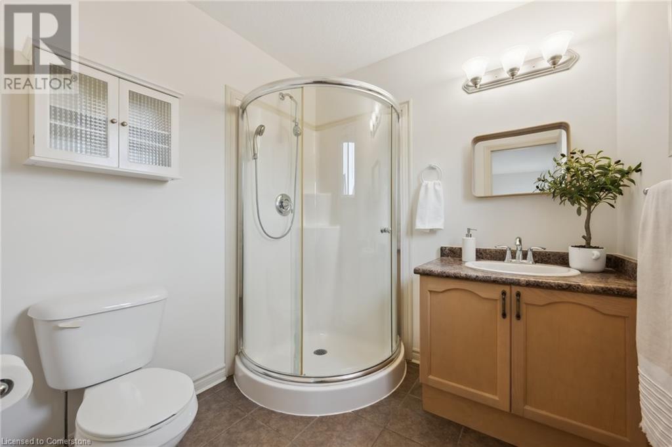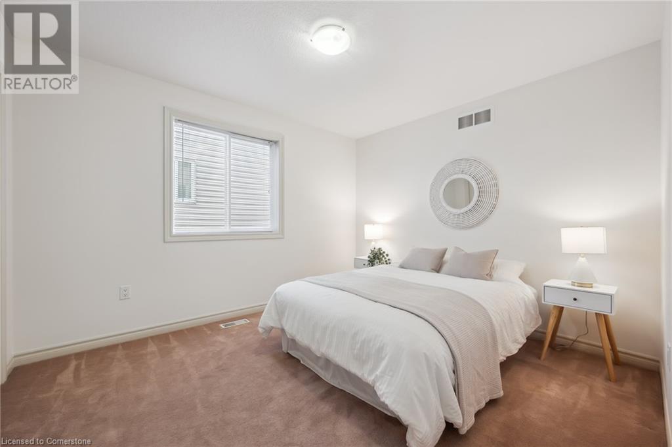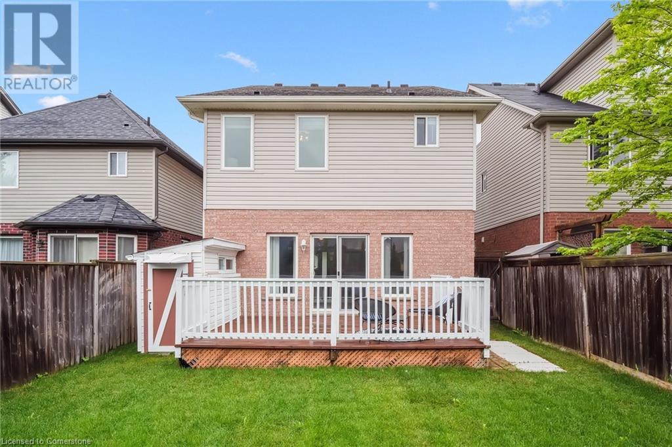519.240.3380
stacey@makeamove.ca
19 Pearson Street Guelph, Ontario N1L 0C2
3 Bedroom
3 Bathroom
1821 sqft
2 Level
Central Air Conditioning
Forced Air
$975,000Maintenance,
$220 Yearly
Maintenance,
$220 YearlyAmazing South Guelph location on a family friendly street. Steps away from parks, schools, restaurants and amenities. This house offers plenty of space for a growing family with an open-concept main floor, 2 large bedrooms, and a huge primary bedroom with ensuite bathroom and walk-in closet. The backyard is fully fence with a spacious deck and new sod, front and back. You'll love the new epoxy garage floor for easy clean up. The basement is a blank slate for whatever your needs may be- family room, storage, more bedrooms, etc... This is a great opportunity to get into a fantastic neighbourhood and a lovely family home. (id:49187)
Property Details
| MLS® Number | 40733213 |
| Property Type | Single Family |
| Amenities Near By | Park, Playground, Schools, Shopping |
| Community Features | Quiet Area |
| Parking Space Total | 2 |
Building
| Bathroom Total | 3 |
| Bedrooms Above Ground | 3 |
| Bedrooms Total | 3 |
| Appliances | Dishwasher, Dryer, Refrigerator, Stove, Washer |
| Architectural Style | 2 Level |
| Basement Development | Unfinished |
| Basement Type | Full (unfinished) |
| Construction Style Attachment | Detached |
| Cooling Type | Central Air Conditioning |
| Exterior Finish | Brick Veneer, Vinyl Siding |
| Half Bath Total | 1 |
| Heating Fuel | Natural Gas |
| Heating Type | Forced Air |
| Stories Total | 2 |
| Size Interior | 1821 Sqft |
| Type | House |
| Utility Water | Municipal Water |
Parking
| Attached Garage |
Land
| Acreage | No |
| Land Amenities | Park, Playground, Schools, Shopping |
| Sewer | Municipal Sewage System |
| Size Depth | 110 Ft |
| Size Frontage | 30 Ft |
| Size Total Text | Under 1/2 Acre |
| Zoning Description | R 1d |
Rooms
| Level | Type | Length | Width | Dimensions |
|---|---|---|---|---|
| Second Level | Full Bathroom | 6'9'' x 6'11'' | ||
| Second Level | 4pc Bathroom | 5'5'' x 8'1'' | ||
| Second Level | Primary Bedroom | 13'10'' x 15'2'' | ||
| Second Level | Bedroom | 10'6'' x 11'9'' | ||
| Second Level | Bedroom | 10'2'' x 17'7'' | ||
| Main Level | Living Room | 20'4'' x 11'7'' | ||
| Main Level | Kitchen | 10'1'' x 12'5'' | ||
| Main Level | Dining Room | 10'2'' x 14'8'' | ||
| Main Level | 2pc Bathroom | 4'11'' x 5'7'' | ||
| Main Level | Foyer | 9'11'' x 12'3'' |
https://www.realtor.ca/real-estate/28428587/19-pearson-street-guelph

