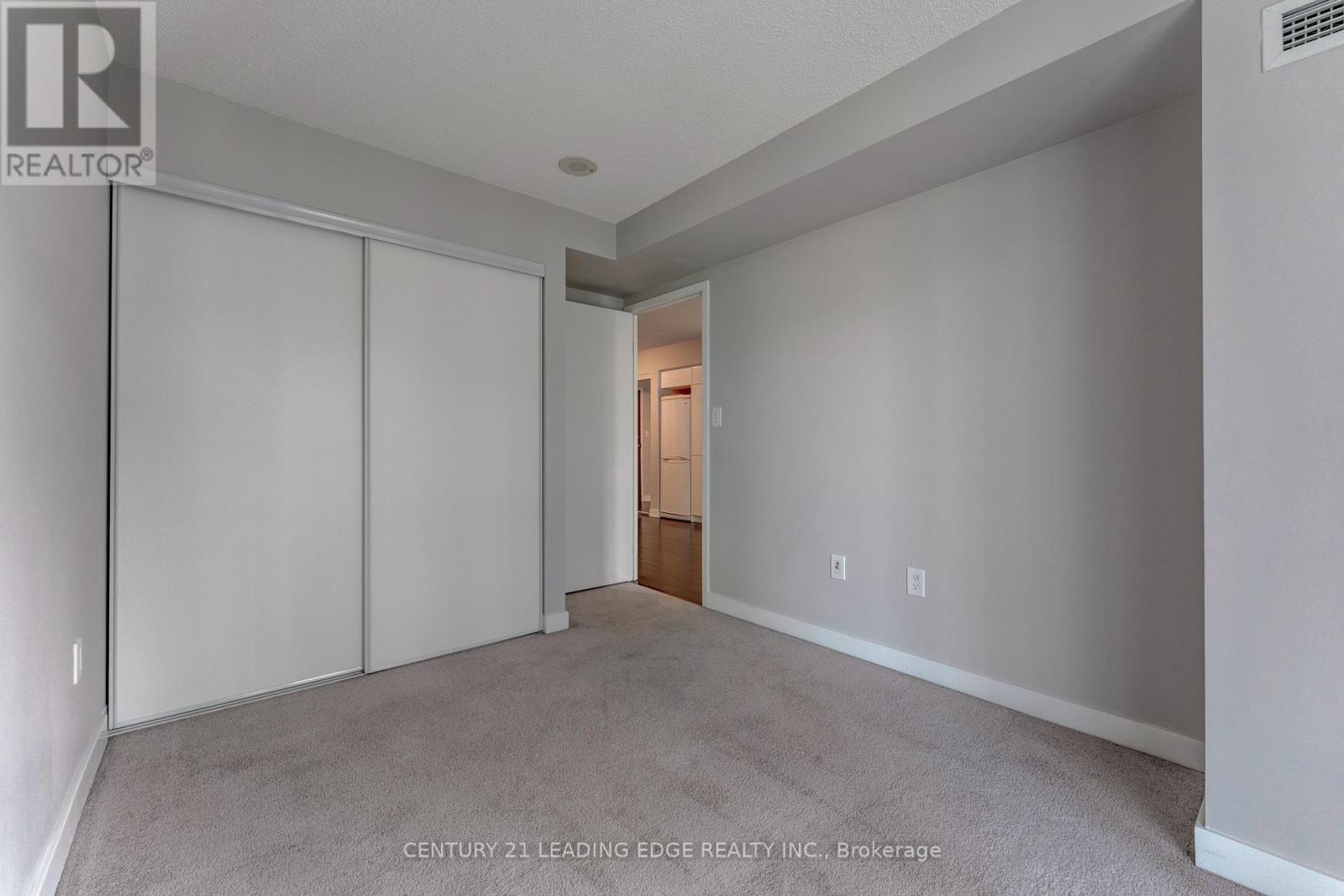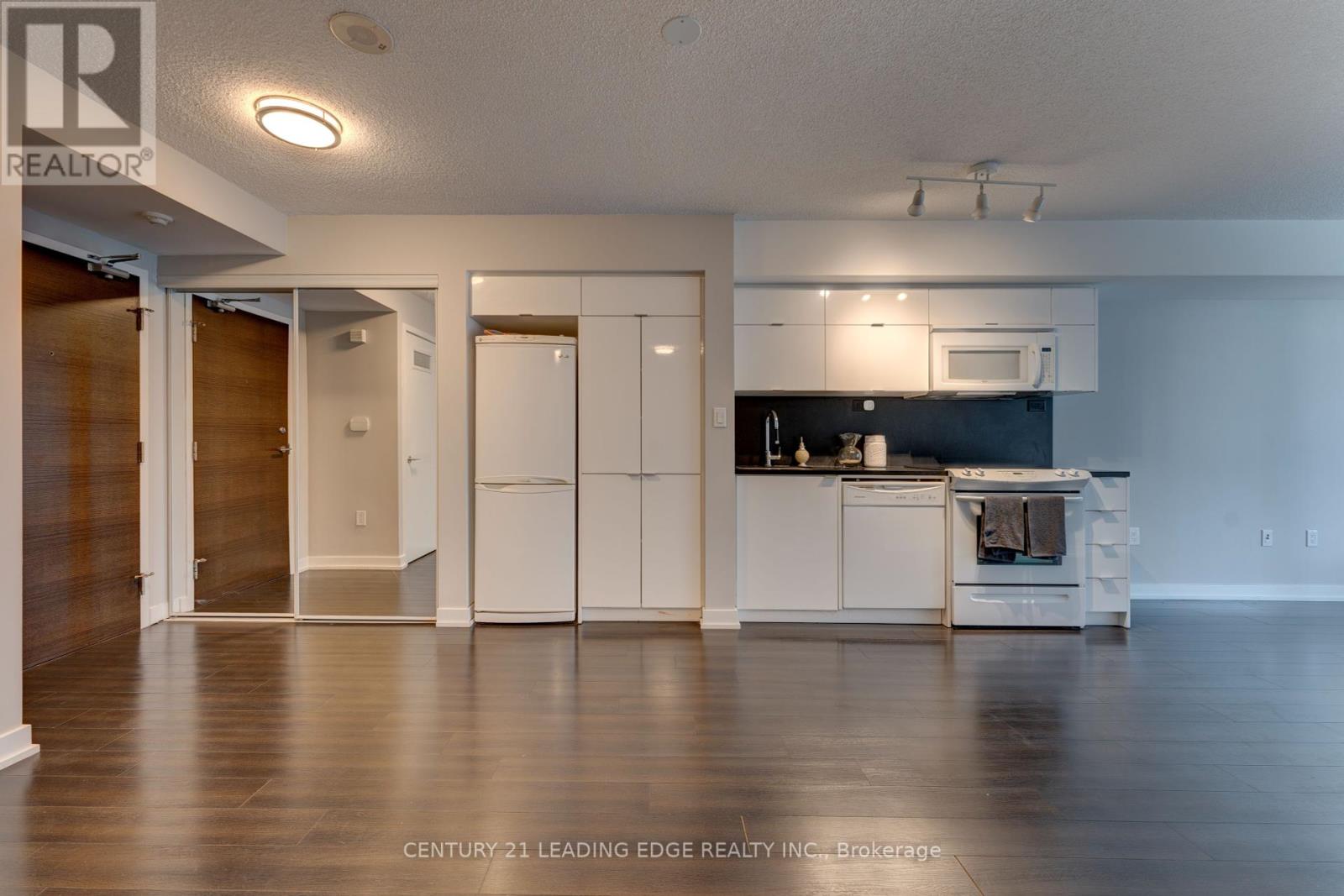1 Bedroom
1 Bathroom
600 - 699 sqft
Central Air Conditioning
Forced Air
$2,400 Monthly
Discover Your New Downtown Toronto Haven! This Thoughtfully Laid-Out 1-Bedroom Plus Den Apartment Offers A Welcoming Retreat From The City Buzz. The Real Star Is The Spacious Den - A Truly Flexible Area Perfect For Your Dedicated Home Office, A Comfortable Guest Room, Or Even A Quiet Reading Nook. The Main Living Area Is Generously Sized, Making It Easy To Relax Or Host Friends. Step Outside Your Door, And You'll Find An Array Of Building Amenities Waiting, Including A Gym For Your Workouts, A Pool For A Refreshing Dip, And A Movie Room For Cozy Evenings In. It's Comfortable and Convenient Lifestyle, Right In The Heart Of It All. (id:49187)
Property Details
|
MLS® Number
|
C12201882 |
|
Property Type
|
Single Family |
|
Community Name
|
Waterfront Communities C1 |
|
Community Features
|
Pet Restrictions |
|
Features
|
Balcony, Carpet Free |
|
Parking Space Total
|
1 |
Building
|
Bathroom Total
|
1 |
|
Bedrooms Above Ground
|
1 |
|
Bedrooms Total
|
1 |
|
Age
|
11 To 15 Years |
|
Appliances
|
Dishwasher, Dryer, Microwave, Stove, Washer, Window Coverings, Refrigerator |
|
Cooling Type
|
Central Air Conditioning |
|
Exterior Finish
|
Concrete |
|
Flooring Type
|
Laminate |
|
Heating Fuel
|
Natural Gas |
|
Heating Type
|
Forced Air |
|
Size Interior
|
600 - 699 Sqft |
|
Type
|
Apartment |
Parking
Land
Rooms
| Level |
Type |
Length |
Width |
Dimensions |
|
Main Level |
Dining Room |
|
|
Measurements not available |
|
Main Level |
Living Room |
|
|
Measurements not available |
|
Main Level |
Kitchen |
|
|
Measurements not available |
|
Main Level |
Primary Bedroom |
|
|
Measurements not available |
|
Main Level |
Den |
|
|
Measurements not available |
https://www.realtor.ca/real-estate/28428370/849-151-dan-leckie-way-toronto-waterfront-communities-waterfront-communities-c1

















