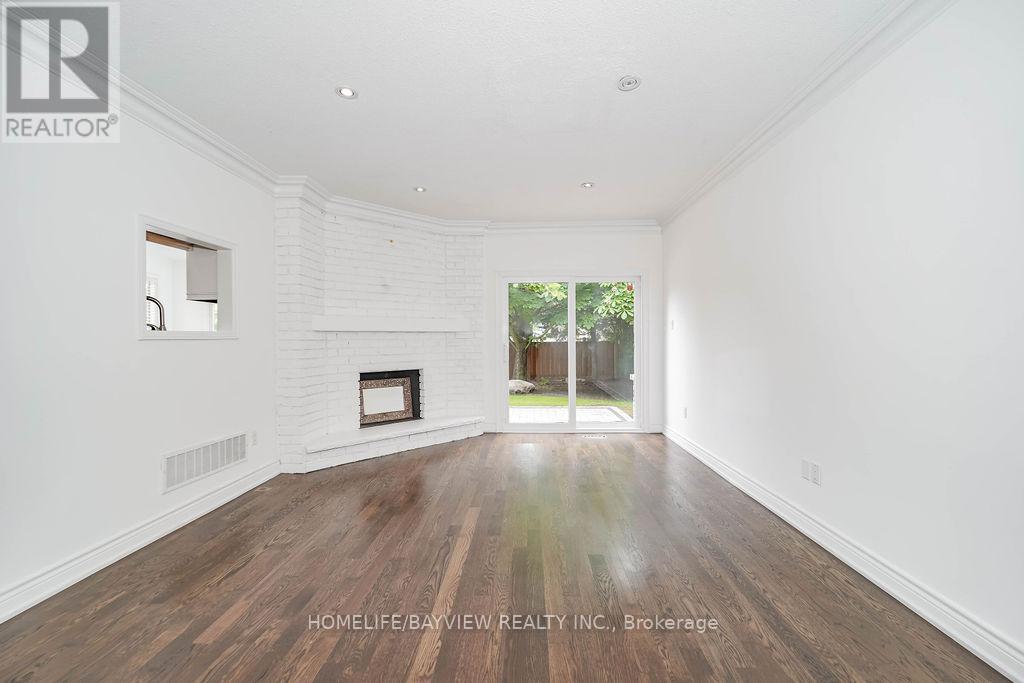5 Bedroom
4 Bathroom
3000 - 3500 sqft
Fireplace
Inground Pool
Central Air Conditioning
Forced Air
$7,200 Monthly
Beautifully Renovated And Maintained Home In Prestigious South Richvale.From The 2-Storey Entrance Foyer To The Extensive Gardens With Inground Pool. It Has It All: Renovated Granite Countered Gourmet Kitchen, Hardwood Floors, Pot Lights,Porcelain Tiles,Crown Mouldings, Huge Master Retreat.,. The Finished Basement Is An Entertainer's Delight With Wet Bar,Sauna & More. (id:49187)
Property Details
|
MLS® Number
|
N12204487 |
|
Property Type
|
Single Family |
|
Neigbourhood
|
Richvale |
|
Community Name
|
South Richvale |
|
Parking Space Total
|
6 |
|
Pool Type
|
Inground Pool |
Building
|
Bathroom Total
|
4 |
|
Bedrooms Above Ground
|
4 |
|
Bedrooms Below Ground
|
1 |
|
Bedrooms Total
|
5 |
|
Appliances
|
Central Vacuum |
|
Basement Development
|
Finished |
|
Basement Type
|
N/a (finished) |
|
Construction Style Attachment
|
Detached |
|
Cooling Type
|
Central Air Conditioning |
|
Exterior Finish
|
Brick |
|
Fireplace Present
|
Yes |
|
Flooring Type
|
Hardwood, Ceramic |
|
Foundation Type
|
Brick |
|
Half Bath Total
|
1 |
|
Heating Fuel
|
Natural Gas |
|
Heating Type
|
Forced Air |
|
Stories Total
|
2 |
|
Size Interior
|
3000 - 3500 Sqft |
|
Type
|
House |
|
Utility Water
|
Municipal Water |
Parking
Land
|
Acreage
|
No |
|
Sewer
|
Sanitary Sewer |
|
Size Frontage
|
75 Ft ,2 In |
|
Size Irregular
|
75.2 Ft |
|
Size Total Text
|
75.2 Ft |
Rooms
| Level |
Type |
Length |
Width |
Dimensions |
|
Second Level |
Primary Bedroom |
17.91 m |
14.07 m |
17.91 m x 14.07 m |
|
Second Level |
Bedroom 2 |
19.91 m |
10.66 m |
19.91 m x 10.66 m |
|
Second Level |
Bedroom 3 |
15.85 m |
10.99 m |
15.85 m x 10.99 m |
|
Second Level |
Bedroom 4 |
13.91 m |
13.85 m |
13.91 m x 13.85 m |
|
Basement |
Recreational, Games Room |
29.82 m |
27 m |
29.82 m x 27 m |
|
Basement |
Games Room |
19.32 m |
12.17 m |
19.32 m x 12.17 m |
|
Ground Level |
Dining Room |
13.68 m |
12.66 m |
13.68 m x 12.66 m |
|
Ground Level |
Living Room |
17.91 m |
13.91 m |
17.91 m x 13.91 m |
|
Ground Level |
Sitting Room |
13.64 m |
12.24 m |
13.64 m x 12.24 m |
|
Ground Level |
Family Room |
18.83 m |
12.93 m |
18.83 m x 12.93 m |
|
Ground Level |
Kitchen |
19.65 m |
12.83 m |
19.65 m x 12.83 m |
|
Ground Level |
Eating Area |
6.95 m |
12.83 m |
6.95 m x 12.83 m |
https://www.realtor.ca/real-estate/28434244/186-garden-avenue-richmond-hill-south-richvale-south-richvale




















































