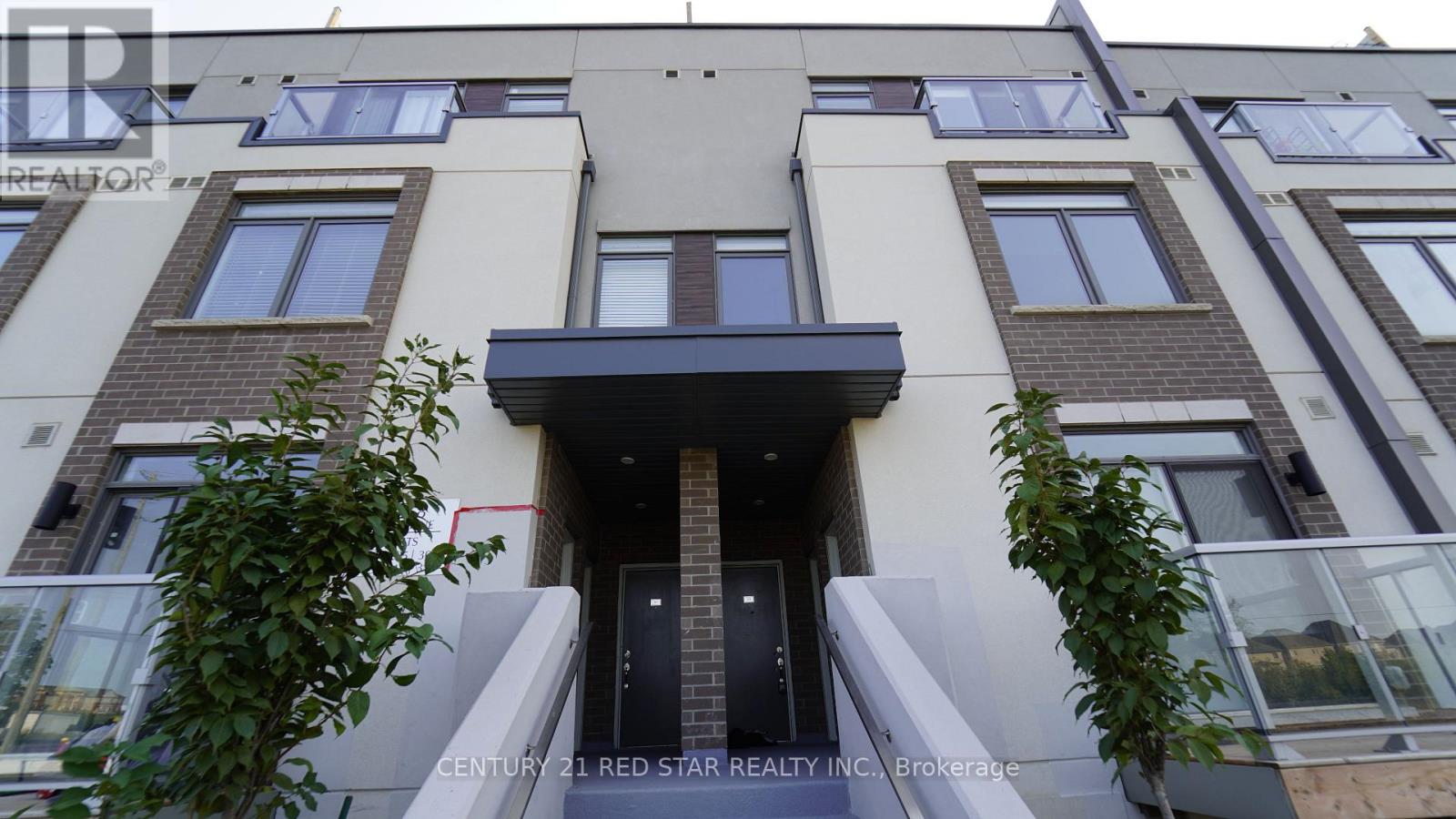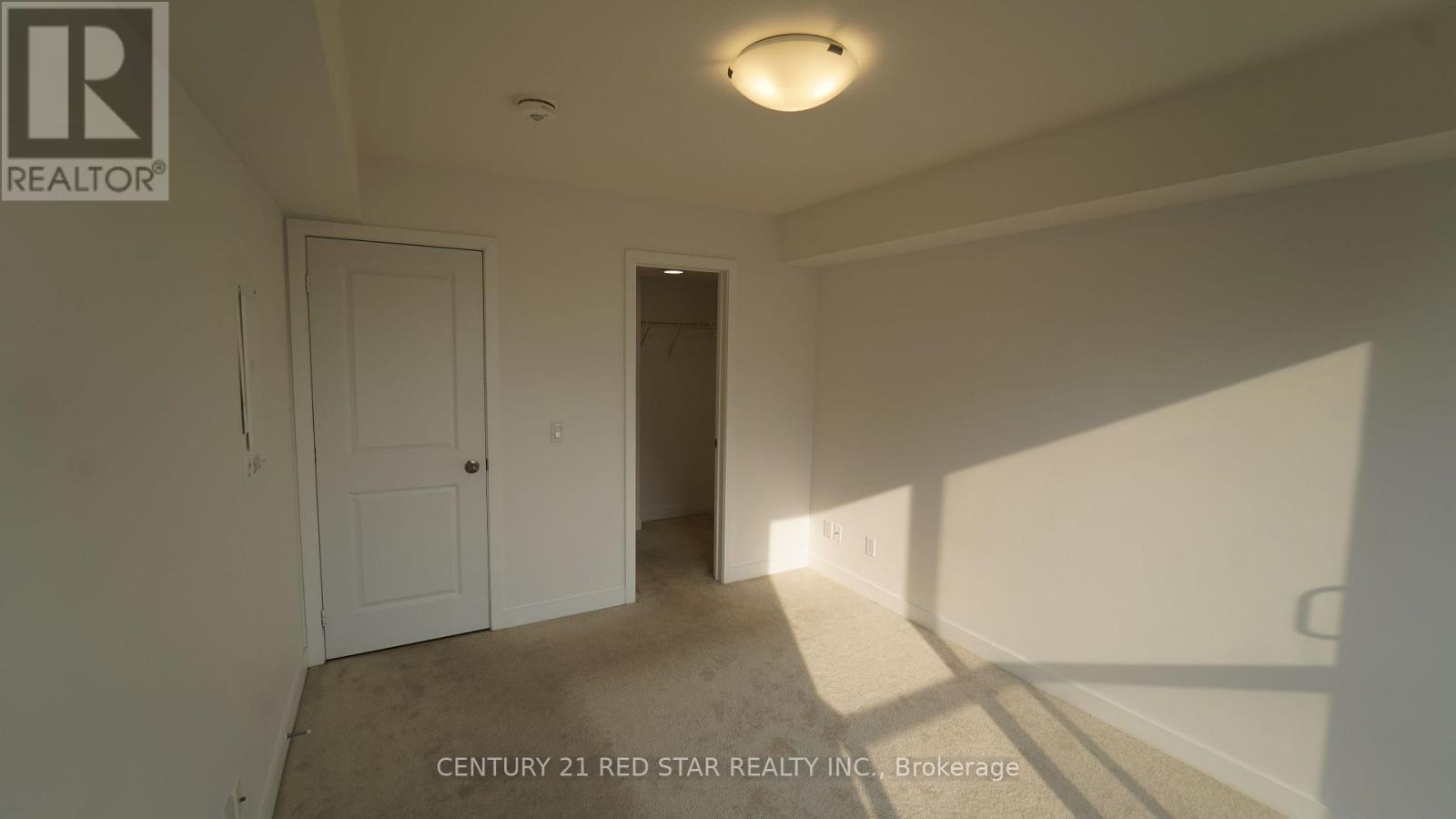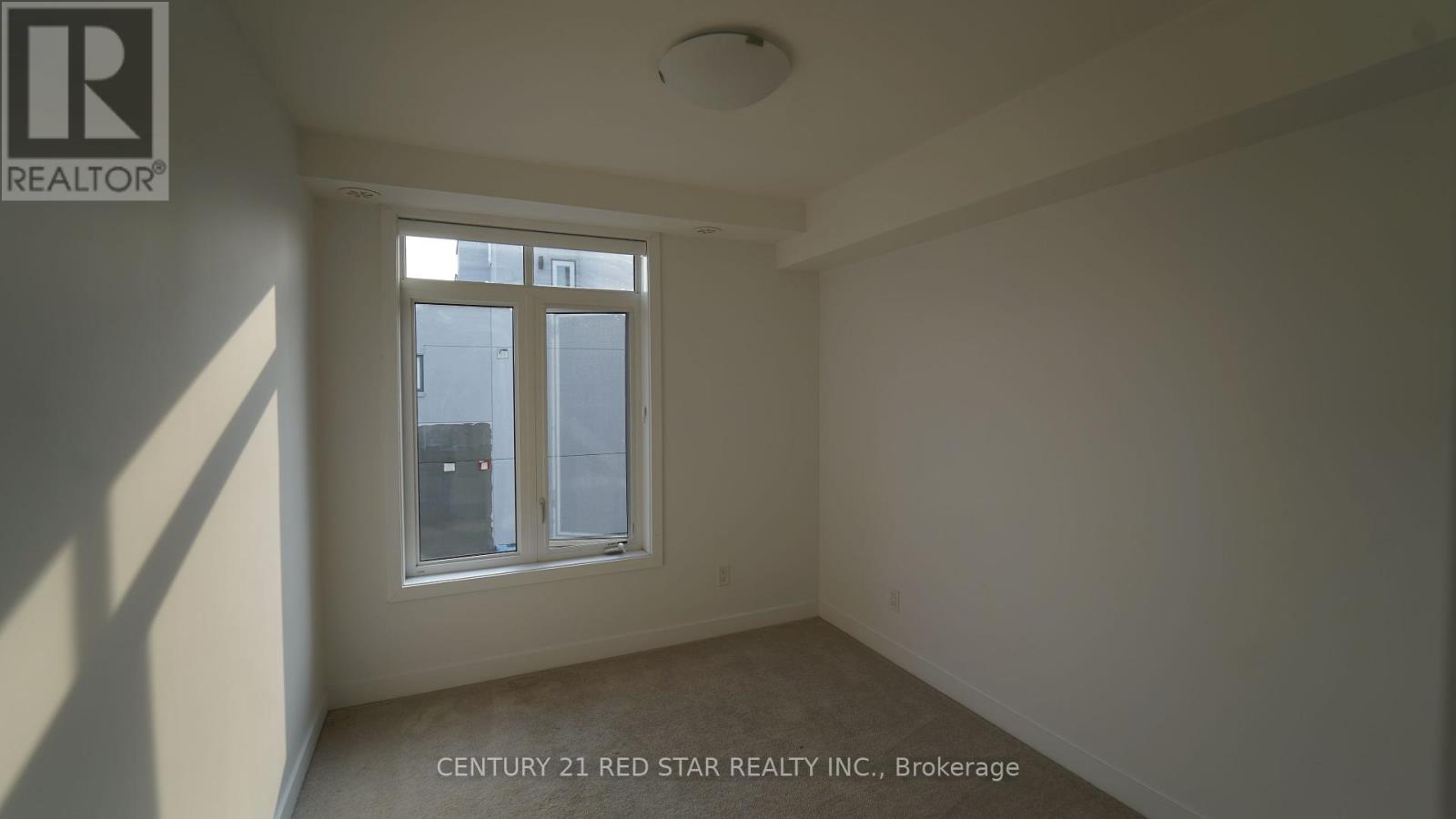2 Bedroom
2 Bathroom
1000 - 1199 sqft
Central Air Conditioning
Forced Air
$2,750 Monthly
This gorgeous open-concept and bright condo townhouse has an open concept layout, modern finished Living/Dining room combined with a Well-Designed Kitchen and Large Island perfect for entertaining. It also includes a beautiful private terrace, 1 parking and 1 spacious locker. Move-in ready! It is close to the Uptown Core, Shopping, Schools, Oak Park, trails and park and more! Do not miss out on this one of a kind unit! (id:49187)
Property Details
|
MLS® Number
|
W12204674 |
|
Property Type
|
Single Family |
|
Community Name
|
1008 - GO Glenorchy |
|
Community Features
|
Pet Restrictions |
|
Parking Space Total
|
1 |
Building
|
Bathroom Total
|
2 |
|
Bedrooms Above Ground
|
2 |
|
Bedrooms Total
|
2 |
|
Amenities
|
Visitor Parking, Storage - Locker |
|
Appliances
|
Garage Door Opener Remote(s), Dishwasher, Dryer, Microwave, Stove, Washer, Refrigerator |
|
Cooling Type
|
Central Air Conditioning |
|
Exterior Finish
|
Brick |
|
Heating Fuel
|
Natural Gas |
|
Heating Type
|
Forced Air |
|
Size Interior
|
1000 - 1199 Sqft |
|
Type
|
Row / Townhouse |
Parking
Land
Rooms
| Level |
Type |
Length |
Width |
Dimensions |
|
Second Level |
Living Room |
5.79 m |
3.35 m |
5.79 m x 3.35 m |
|
Third Level |
Bedroom 2 |
2.65 m |
2.98 m |
2.65 m x 2.98 m |
|
Third Level |
Primary Bedroom |
3.05 m |
3.66 m |
3.05 m x 3.66 m |
|
Upper Level |
Kitchen |
3.9 m |
2.49 m |
3.9 m x 2.49 m |
https://www.realtor.ca/real-estate/28434528/314-3058-sixth-line-oakville-go-glenorchy-1008-go-glenorchy
















