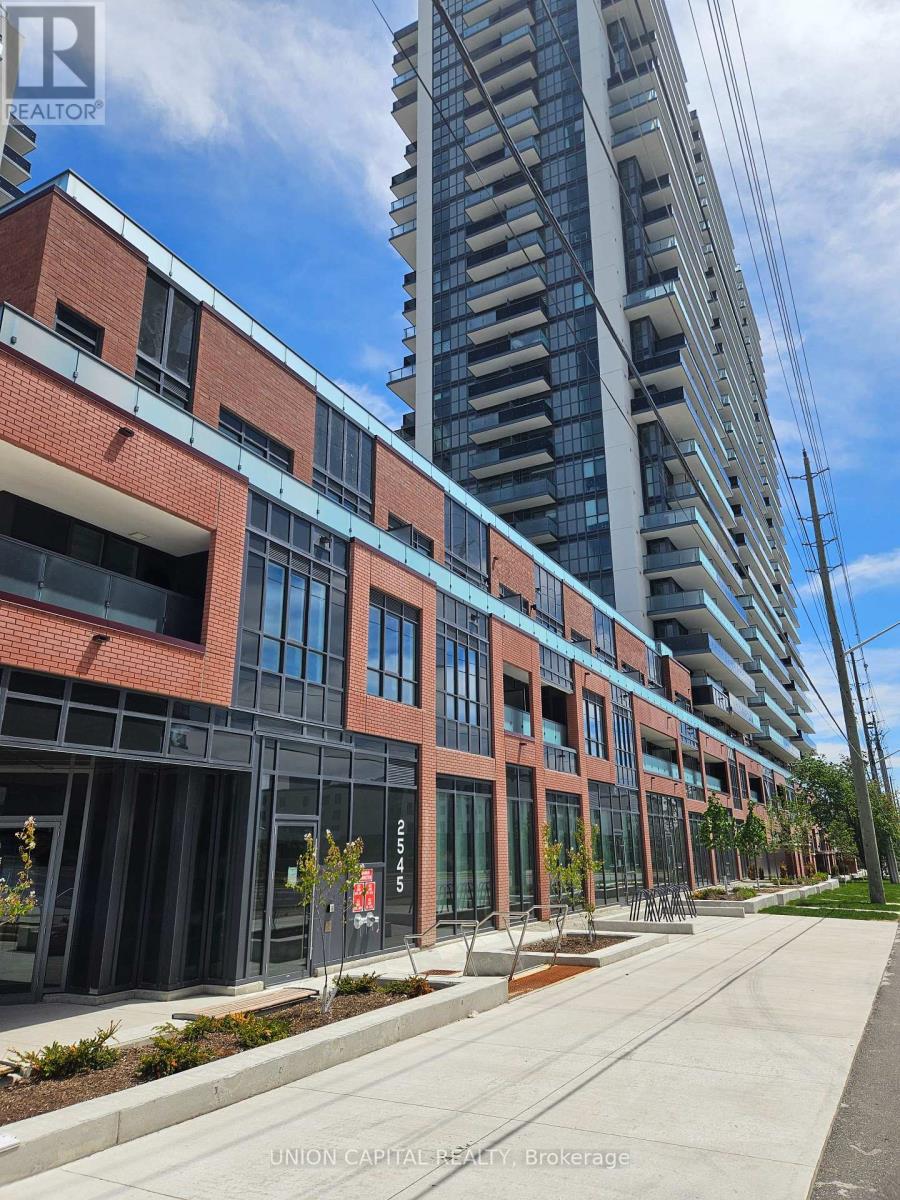3 Bedroom
2 Bathroom
900 - 999 sqft
Central Air Conditioning
Forced Air
$2,800 Monthly
Welcome to your brand new home in the heart of Windfields a never-lived-in 3-bedroom corner unit with 927 sqft of interior living space and an oversized 200 sqft balcony with stunning southeast exposure. Floor-to-ceiling windows fill the space with natural light, highlighting the open-concept layout and modern kitchen with built-in stainless steel appliances. The primary bedroom includes a private ensuite for added comfort. Enjoy access to state-of-the-art amenities including a fully equipped fitness and yoga studio, dedicated concierge, business lounge, event space, and more. Located just minutes from Hwy 407/412, Ontario Tech University, Durham College, Costco, the RioCan Shopping Centre, restaurants, and everyday essentials. One parking spot included with the unit. (id:49187)
Property Details
|
MLS® Number
|
E12204672 |
|
Property Type
|
Single Family |
|
Community Name
|
Windfields |
|
Community Features
|
Pets Not Allowed |
|
Features
|
Elevator, Balcony, Carpet Free, In Suite Laundry |
|
Parking Space Total
|
1 |
Building
|
Bathroom Total
|
2 |
|
Bedrooms Above Ground
|
3 |
|
Bedrooms Total
|
3 |
|
Age
|
New Building |
|
Amenities
|
Exercise Centre, Security/concierge, Party Room, Visitor Parking |
|
Cooling Type
|
Central Air Conditioning |
|
Exterior Finish
|
Concrete |
|
Flooring Type
|
Laminate |
|
Heating Fuel
|
Electric |
|
Heating Type
|
Forced Air |
|
Size Interior
|
900 - 999 Sqft |
|
Type
|
Apartment |
Parking
Land
Rooms
| Level |
Type |
Length |
Width |
Dimensions |
|
Main Level |
Primary Bedroom |
3.33 m |
2.99 m |
3.33 m x 2.99 m |
|
Main Level |
Bedroom 2 |
2.95 m |
2.64 m |
2.95 m x 2.64 m |
|
Main Level |
Bedroom 3 |
3.1 m |
3.28 m |
3.1 m x 3.28 m |
|
Main Level |
Living Room |
6.3 m |
3.68 m |
6.3 m x 3.68 m |
|
Main Level |
Kitchen |
6.3 m |
3.68 m |
6.3 m x 3.68 m |
|
Main Level |
Dining Room |
6.3 m |
3.68 m |
6.3 m x 3.68 m |
https://www.realtor.ca/real-estate/28434474/1906-2425-simcoe-street-n-oshawa-windfields-windfields





















