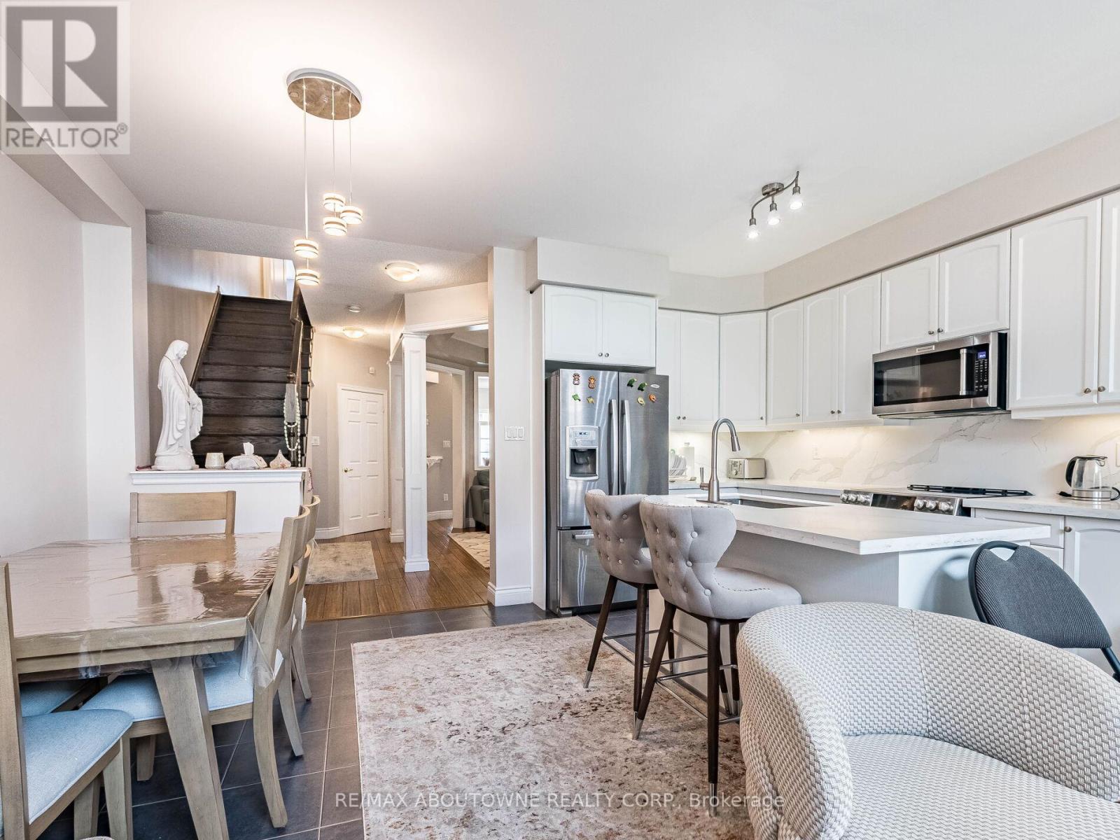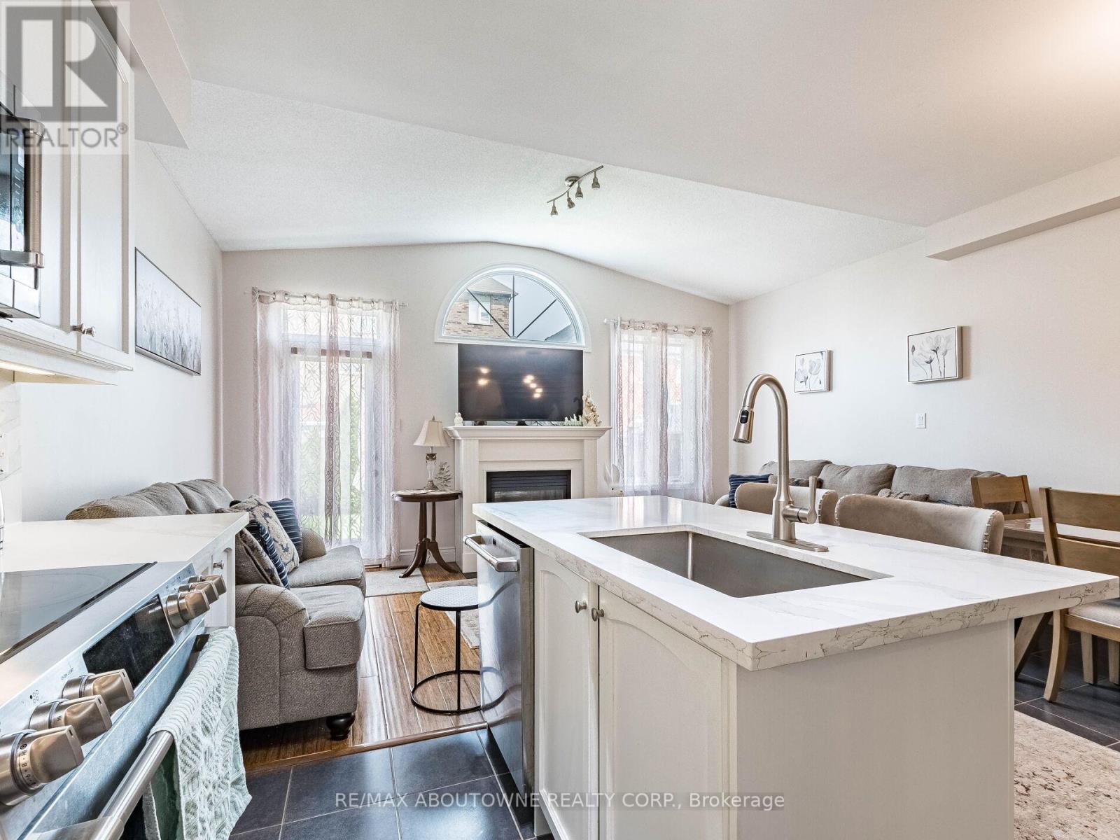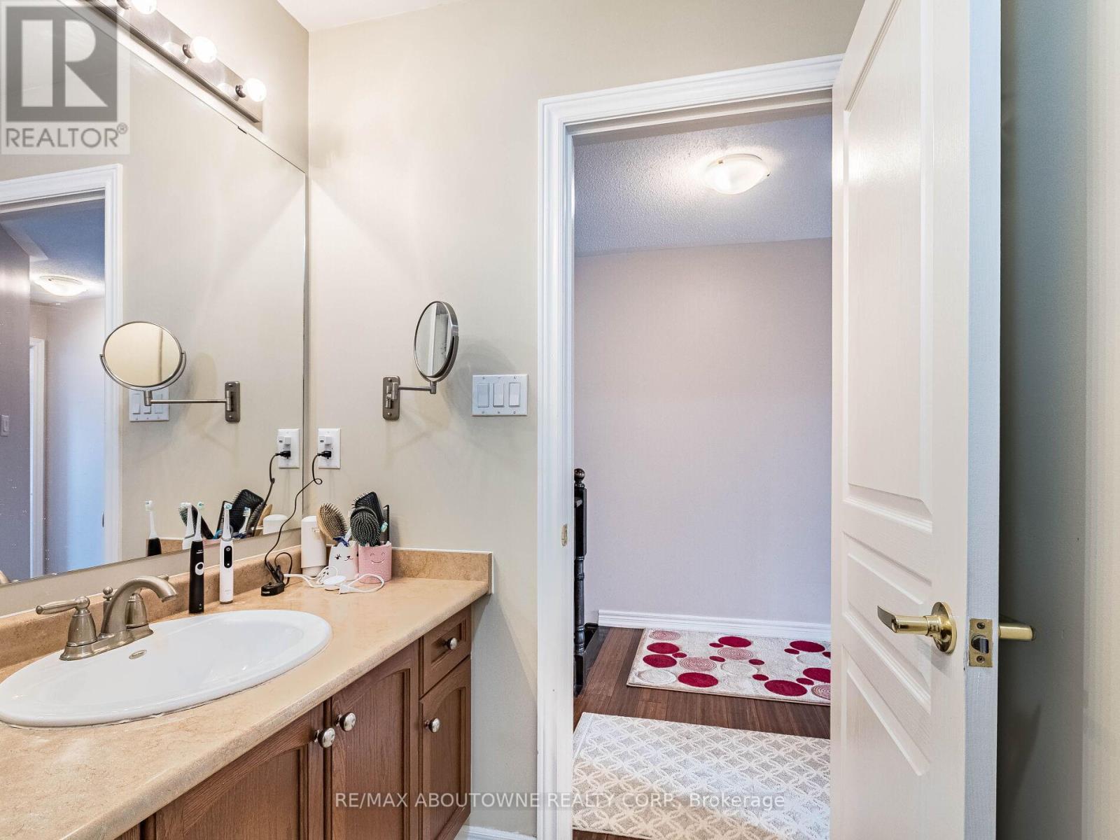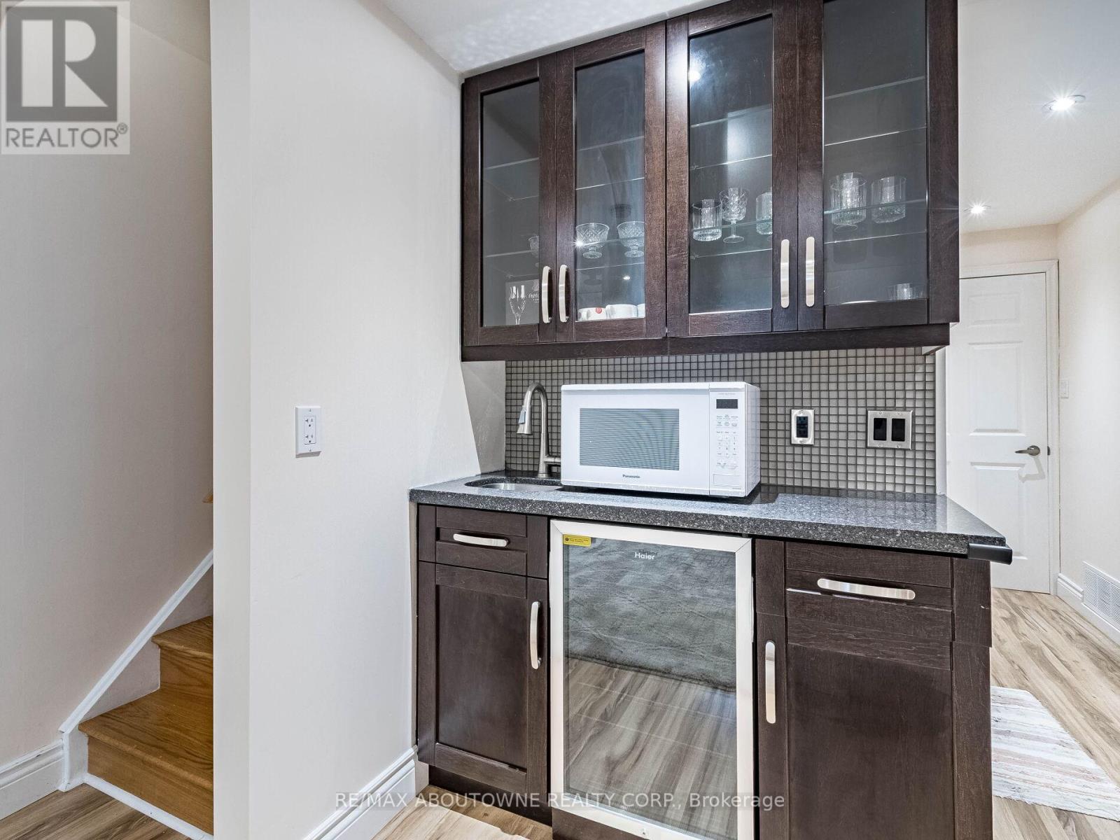3 Bedroom
4 Bathroom
1500 - 2000 sqft
Fireplace
Central Air Conditioning
Forced Air
$3,700 Monthly
A stunning 3 bed + 4 bath, 2 story semi-detached home in the heart of Mississauga. Open concept floor plan on the main floor. Hardwood floor throughout. Fully renovated kitchen with stainless steel appliances, quartz counters, breakfast bar and backsplash. Spacious living and dining rooms. Very bright. 9 Ceilings. On the second floor, master bedroom with 4-piece ensuite and walk-in closet. Plus 2 more well-sized rooms and main bathroom. Fully finished basement with 3-piece bath and a large recreation area. Excellent location, close to main highways, shopping, schools, parks and all local amenities. (id:49187)
Property Details
|
MLS® Number
|
W12204503 |
|
Property Type
|
Single Family |
|
Community Name
|
Churchill Meadows |
|
Features
|
Carpet Free |
|
Parking Space Total
|
2 |
Building
|
Bathroom Total
|
4 |
|
Bedrooms Above Ground
|
3 |
|
Bedrooms Total
|
3 |
|
Appliances
|
Dishwasher, Dryer, Microwave, Stove, Washer, Window Coverings, Refrigerator |
|
Basement Development
|
Finished |
|
Basement Type
|
Full (finished) |
|
Construction Style Attachment
|
Semi-detached |
|
Cooling Type
|
Central Air Conditioning |
|
Exterior Finish
|
Brick |
|
Fireplace Present
|
Yes |
|
Flooring Type
|
Hardwood, Laminate |
|
Foundation Type
|
Poured Concrete |
|
Half Bath Total
|
1 |
|
Heating Fuel
|
Natural Gas |
|
Heating Type
|
Forced Air |
|
Stories Total
|
2 |
|
Size Interior
|
1500 - 2000 Sqft |
|
Type
|
House |
|
Utility Water
|
Municipal Water |
Parking
Land
|
Acreage
|
No |
|
Sewer
|
Sanitary Sewer |
Rooms
| Level |
Type |
Length |
Width |
Dimensions |
|
Second Level |
Primary Bedroom |
5.18 m |
5.35 m |
5.18 m x 5.35 m |
|
Second Level |
Bedroom 2 |
3 m |
4.42 m |
3 m x 4.42 m |
|
Second Level |
Bedroom 3 |
3.07 m |
3.89 m |
3.07 m x 3.89 m |
|
Basement |
Recreational, Games Room |
5.1 m |
8.01 m |
5.1 m x 8.01 m |
|
Main Level |
Living Room |
5.15 m |
3 m |
5.15 m x 3 m |
|
Main Level |
Dining Room |
3.05 m |
4 m |
3.05 m x 4 m |
|
Main Level |
Kitchen |
5.15 m |
3.46 m |
5.15 m x 3.46 m |
https://www.realtor.ca/real-estate/28434264/5588-fudge-terrace-mississauga-churchill-meadows-churchill-meadows
















































