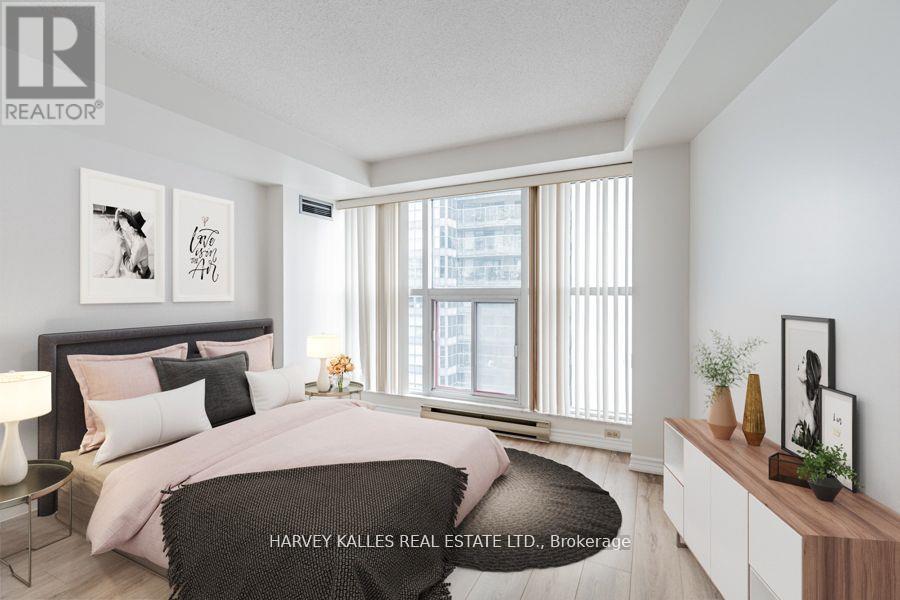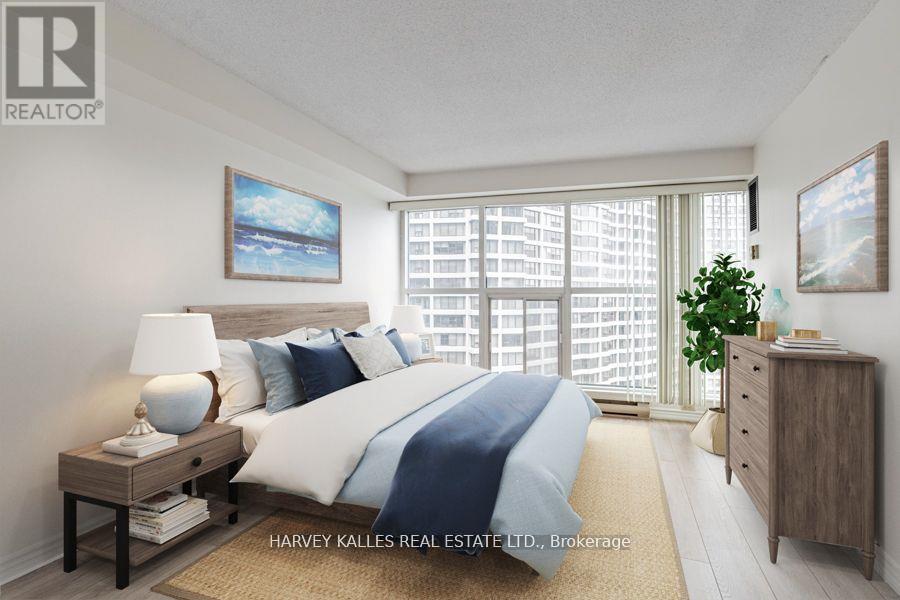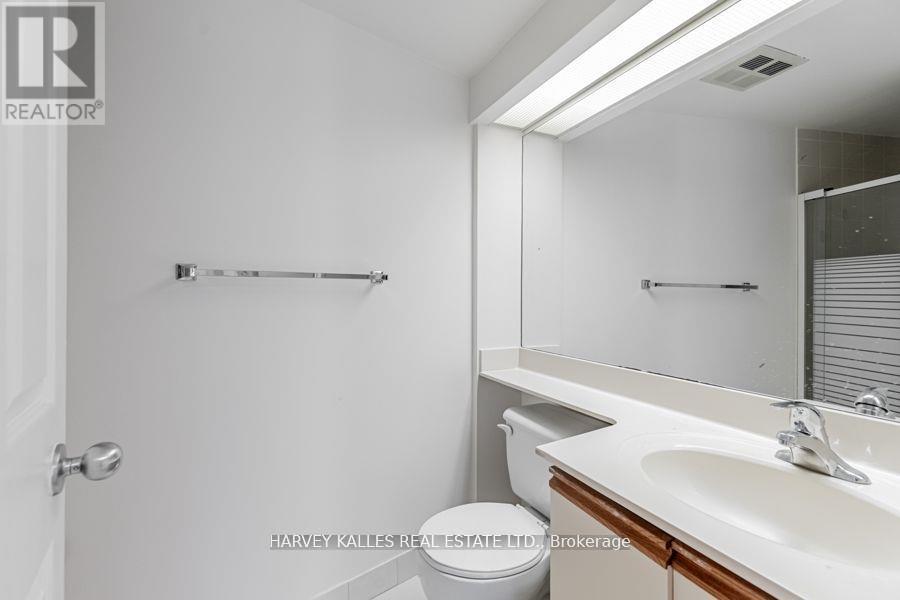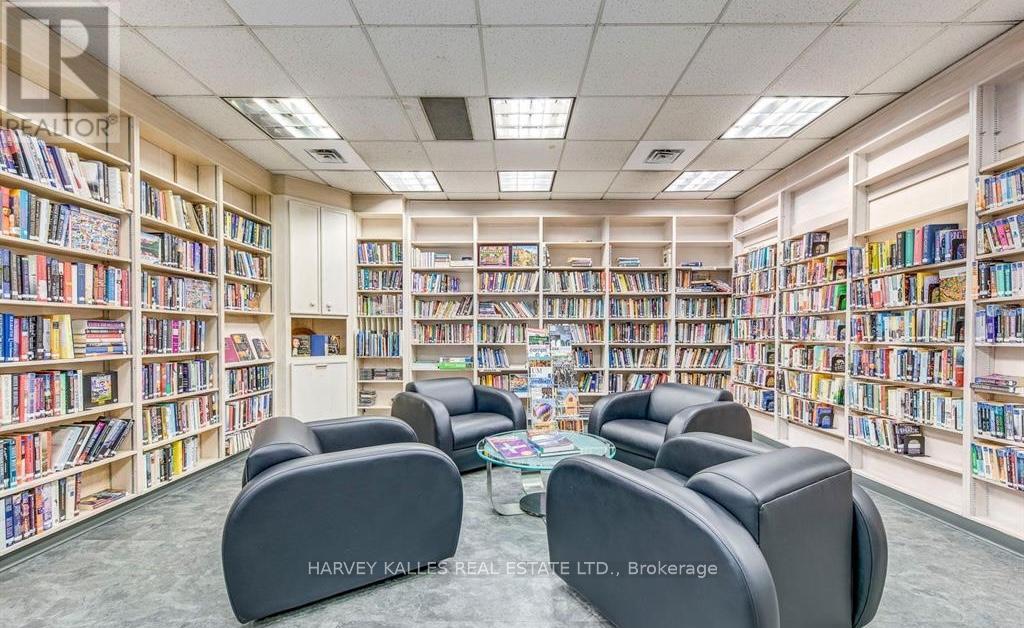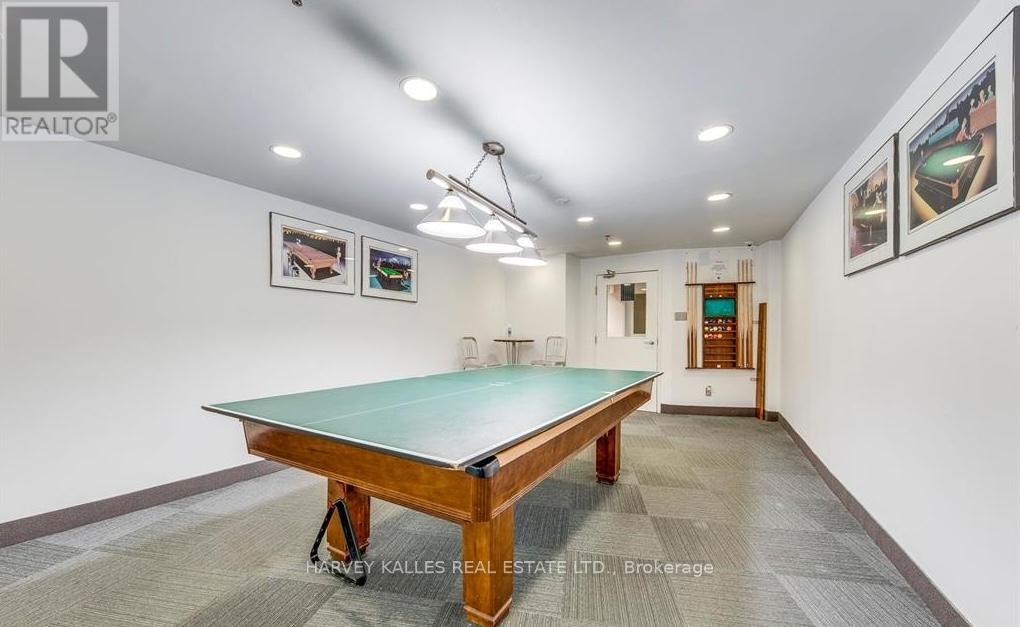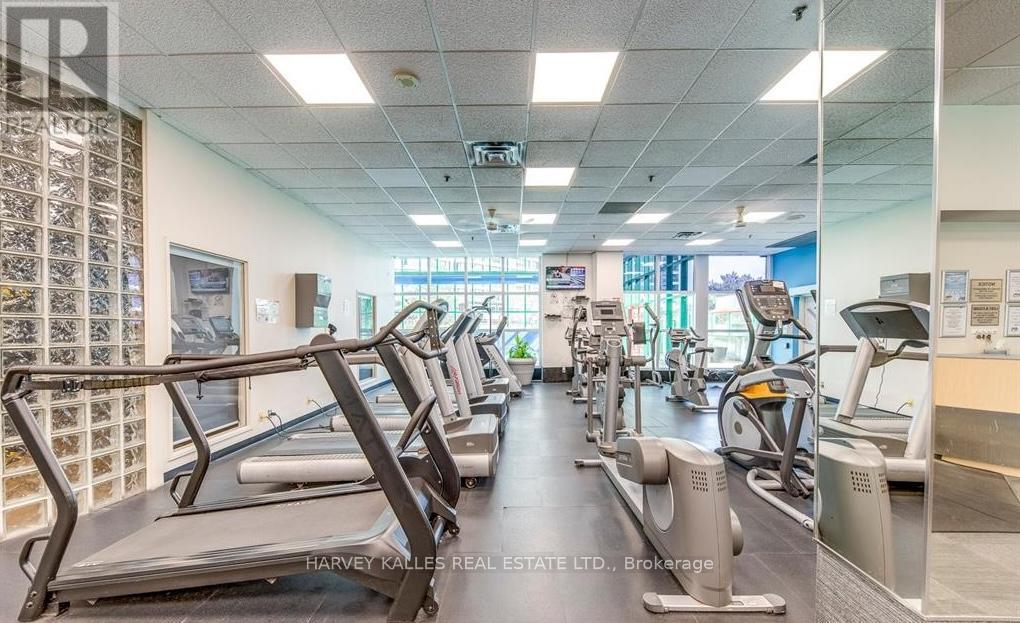2 Bedroom
2 Bathroom
Outdoor Pool
Central Air Conditioning
Forced Air
Waterfront
$4,200 Monthly
Enjoy lakeside living in this South-East Corner Suite 2 bedroom, two bathroom unit. Floor to ceiling windows fill the main living space with natural sun light, Spectacular lake views. Hardwood Flrs., New Broadloom in Bedrooms, Bright & Spacious unit. Incredible layout and multiple closets for additional storage. In an excellent location and walking distance to Harbour Front, Financial District, and all the wonderful things downtown Toronto has to offer. Recipient of Condo of the Year award in 2023 by the Canadian Condominium Institute, this building has it all! Impeccably managed and includes 5-star amenities like , Private Restaurant w/Lounge & Rm Service. BBQ, Business Centre, Car Wash, Indoor/Outdoor Pool. Party/Meeting Room. Recreation Room, Roof Top Deck/Garden, Sauna,Squash/Racquet Crt. 24 Hr. front desk Security, Visitor's Parking Shuttle Bus to Union Station, Eaton Centre, Shopping. EV Parking for your electrical Car. (id:49187)
Property Details
|
MLS® Number
|
C12205388 |
|
Property Type
|
Single Family |
|
Neigbourhood
|
Spadina—Fort York |
|
Community Name
|
Waterfront Communities C1 |
|
Amenities Near By
|
Public Transit, Schools, Beach |
|
Community Features
|
Pets Not Allowed, Community Centre |
|
Easement
|
Unknown, None |
|
Pool Type
|
Outdoor Pool |
|
Structure
|
Squash & Raquet Court, Tennis Court |
|
View Type
|
Lake View, Direct Water View |
|
Water Front Name
|
Lake Ontario |
|
Water Front Type
|
Waterfront |
Building
|
Bathroom Total
|
2 |
|
Bedrooms Above Ground
|
2 |
|
Bedrooms Total
|
2 |
|
Amenities
|
Party Room, Recreation Centre, Sauna, Security/concierge |
|
Appliances
|
Dishwasher, Dryer, Stove, Washer, Refrigerator |
|
Cooling Type
|
Central Air Conditioning |
|
Exterior Finish
|
Concrete |
|
Fire Protection
|
Security System, Security Guard |
|
Flooring Type
|
Carpeted, Hardwood, Ceramic |
|
Heating Fuel
|
Natural Gas |
|
Heating Type
|
Forced Air |
|
Type
|
Apartment |
Parking
Land
|
Access Type
|
Water Access |
|
Acreage
|
No |
|
Land Amenities
|
Public Transit, Schools, Beach |
Rooms
| Level |
Type |
Length |
Width |
Dimensions |
|
Main Level |
Bedroom |
4.42 m |
3.35 m |
4.42 m x 3.35 m |
|
Main Level |
Bedroom 2 |
3.86 m |
3.28 m |
3.86 m x 3.28 m |
|
Main Level |
Living Room |
8.59 m |
4.06 m |
8.59 m x 4.06 m |
|
Main Level |
Dining Room |
3 m |
2.74 m |
3 m x 2.74 m |
|
Main Level |
Kitchen |
3.35 m |
2.18 m |
3.35 m x 2.18 m |
|
Main Level |
Foyer |
1.2 m |
1.2 m |
1.2 m x 1.2 m |
https://www.realtor.ca/real-estate/28435917/2507-77-harbour-square-toronto-waterfront-communities-waterfront-communities-c1










