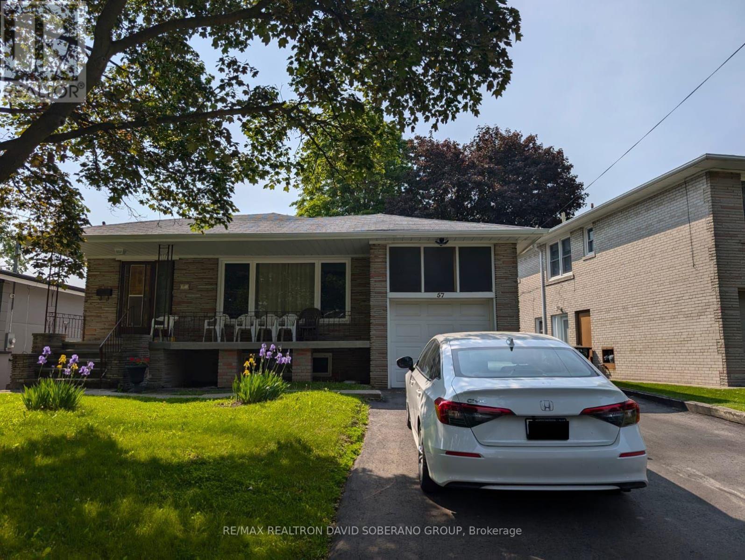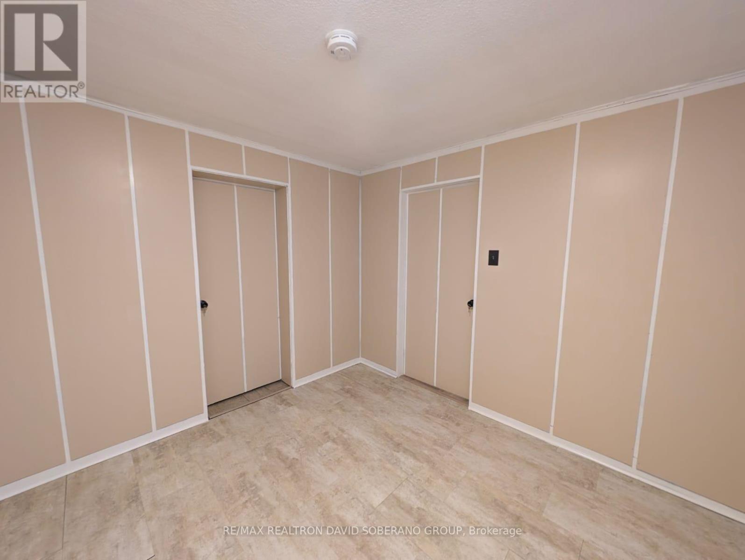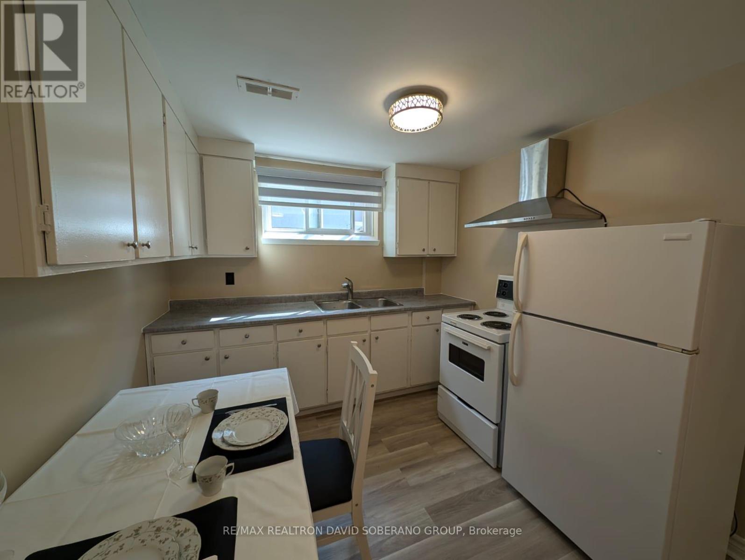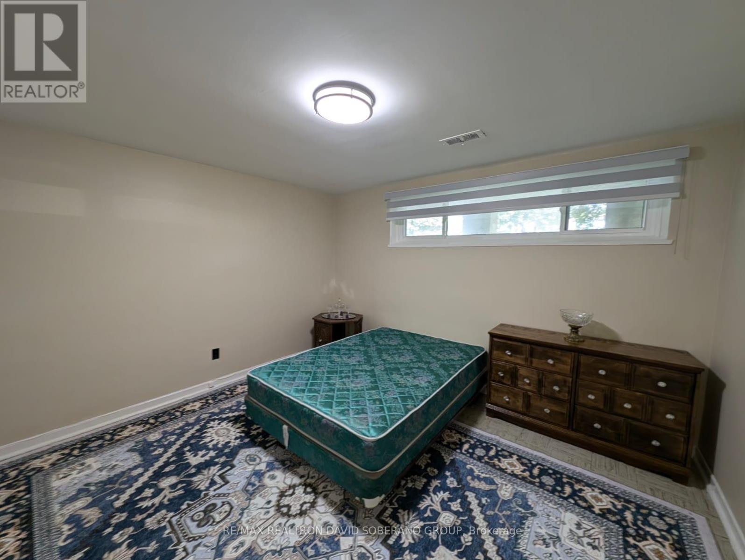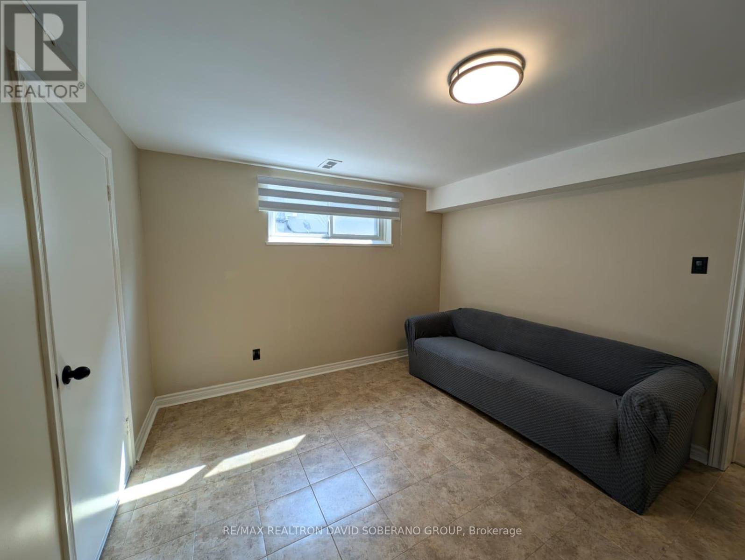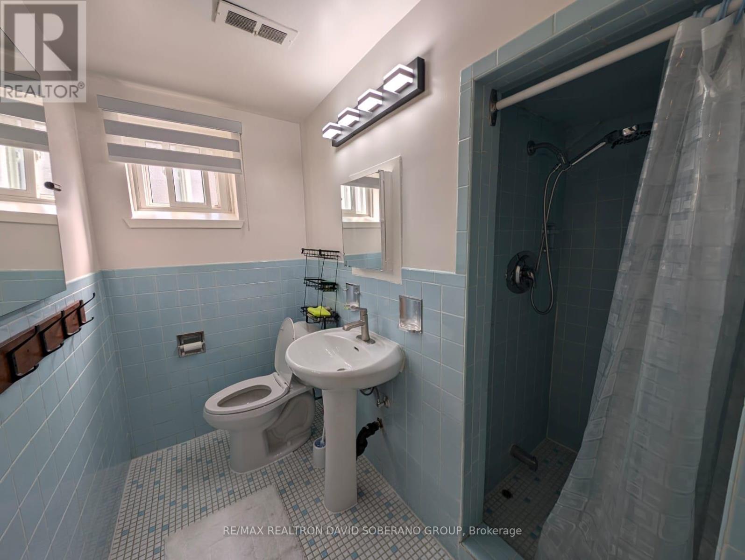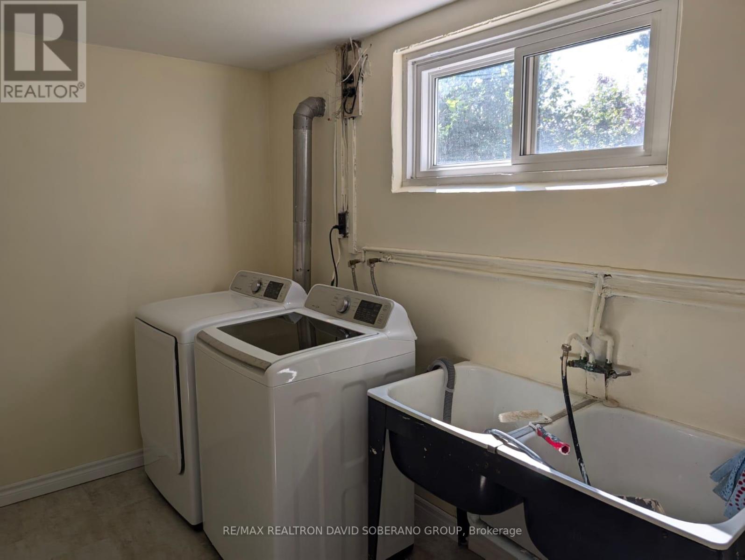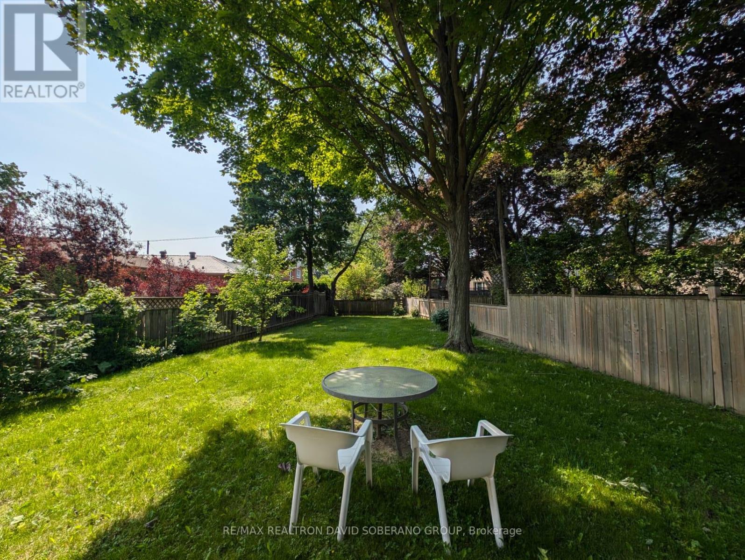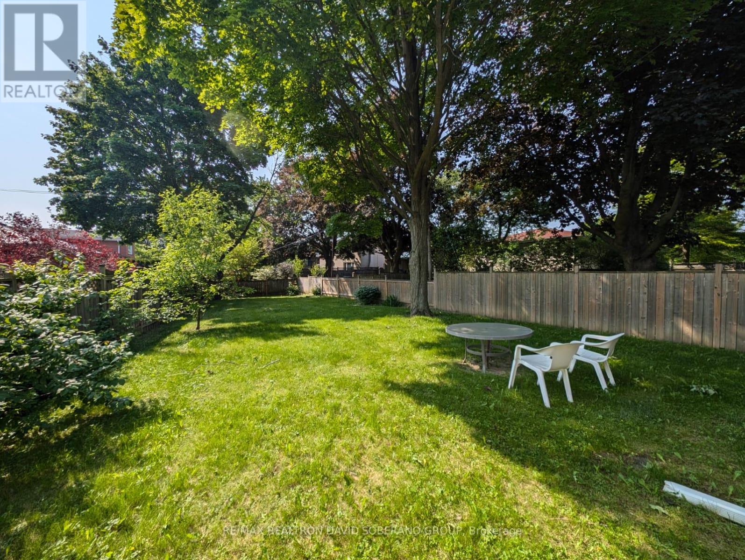519.240.3380
stacey@makeamove.ca
Basement - 57 Evanston Drive Toronto (Bathurst Manor), Ontario M3H 5P4
2 Bedroom
1 Bathroom
1100 - 1500 sqft
Bungalow
Central Air Conditioning
Forced Air
$1,950 Monthly
Welcome to 57 Evanston Drive! This well-maintained basement rental offers 1+1 generously sized bedrooms and a spacious kitchen perfect for young couples or working professionals. The full kitchen provides ample cabinet space for all your culinary needs, while the primary bedroom features ample room alongside a private 4-piece bathroom for added comfort. Enjoy the convenience of onsite shared laundry, complete with a washer and dryer. Located in a quiet, family-friendly neighborhood with close proximity to grocery stores, shopping malls, major highways, top-rated schools, places of worship, and more this home combines comfort with convenience. (id:49187)
Property Details
| MLS® Number | C12205382 |
| Property Type | Single Family |
| Neigbourhood | Bathurst Manor |
| Community Name | Bathurst Manor |
| Parking Space Total | 2 |
Building
| Bathroom Total | 1 |
| Bedrooms Above Ground | 1 |
| Bedrooms Below Ground | 1 |
| Bedrooms Total | 2 |
| Architectural Style | Bungalow |
| Basement Development | Finished |
| Basement Features | Separate Entrance |
| Basement Type | N/a (finished) |
| Construction Style Attachment | Detached |
| Cooling Type | Central Air Conditioning |
| Exterior Finish | Brick Facing |
| Foundation Type | Unknown |
| Heating Fuel | Natural Gas |
| Heating Type | Forced Air |
| Stories Total | 1 |
| Size Interior | 1100 - 1500 Sqft |
| Type | House |
| Utility Water | Municipal Water |
Parking
| No Garage |
Land
| Acreage | No |
| Sewer | Sanitary Sewer |
| Size Depth | 163 Ft ,4 In |
| Size Frontage | 56 Ft |
| Size Irregular | 56 X 163.4 Ft |
| Size Total Text | 56 X 163.4 Ft |

