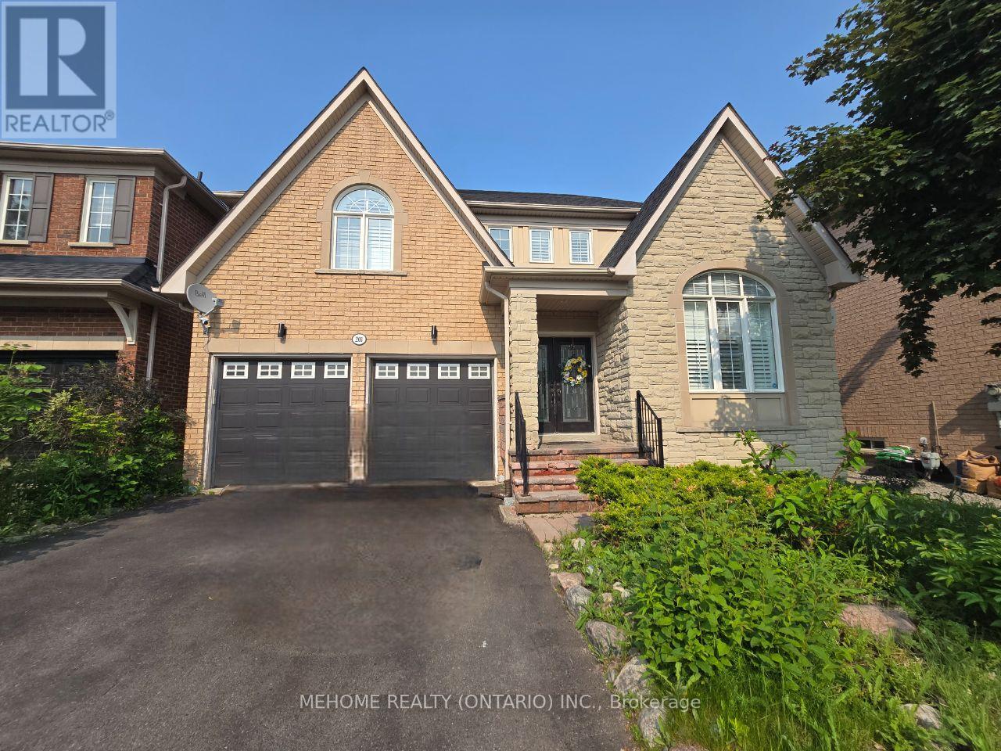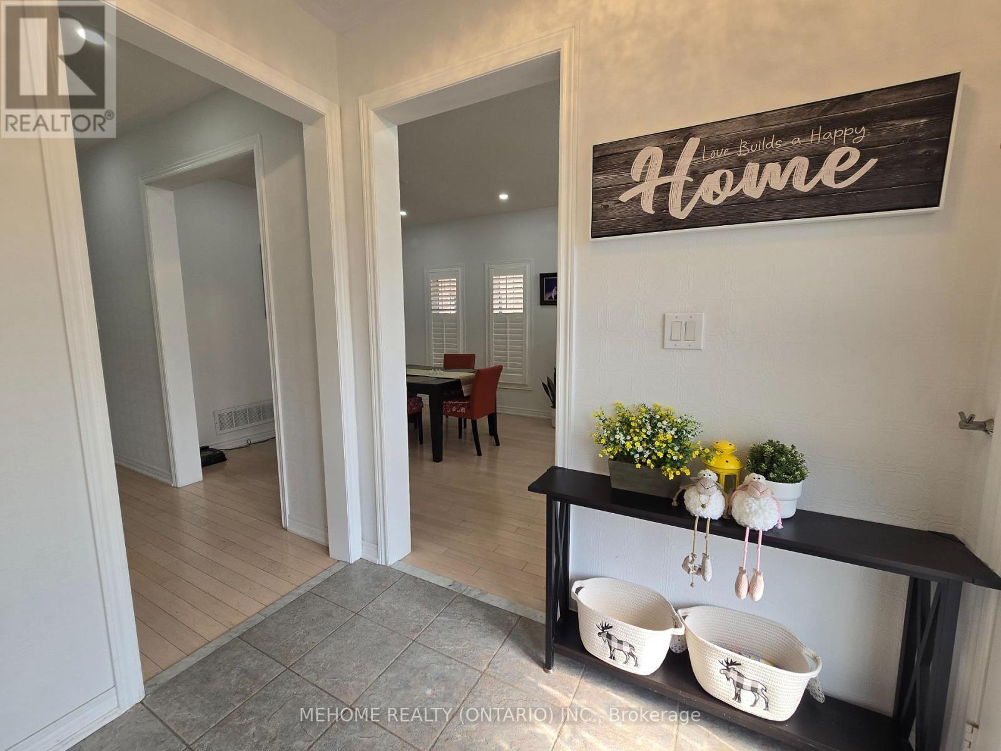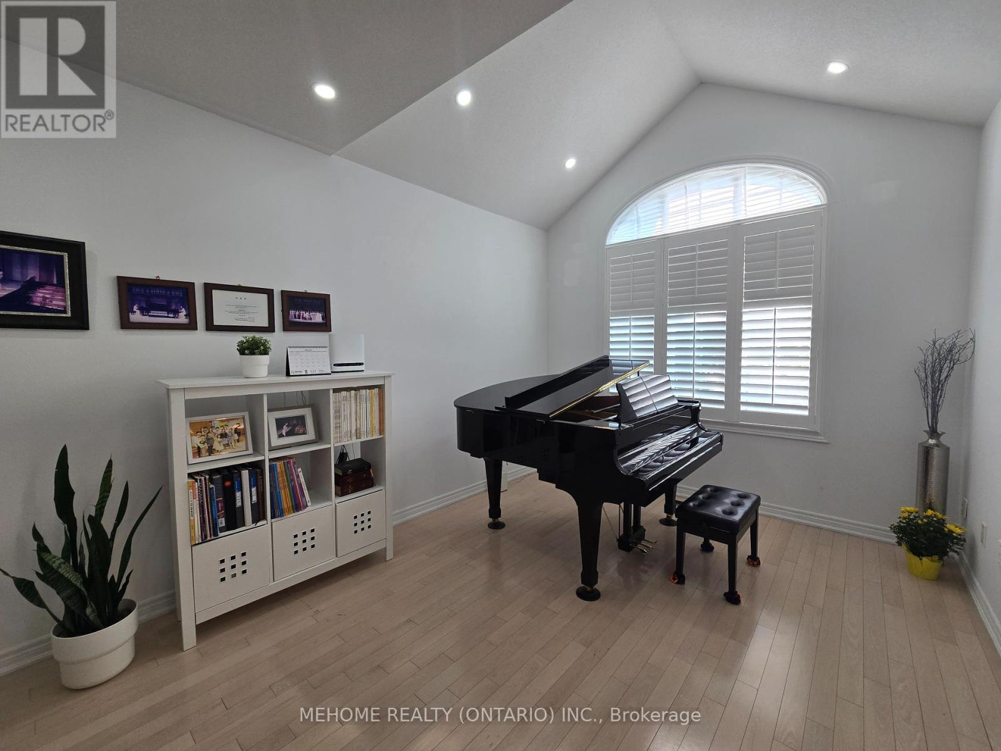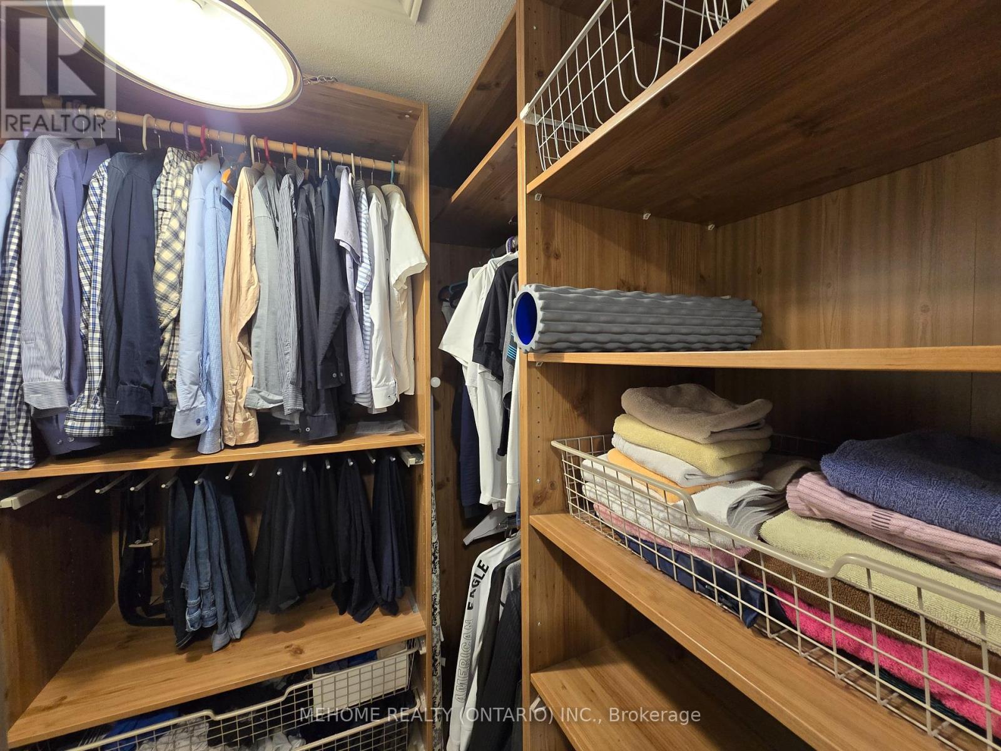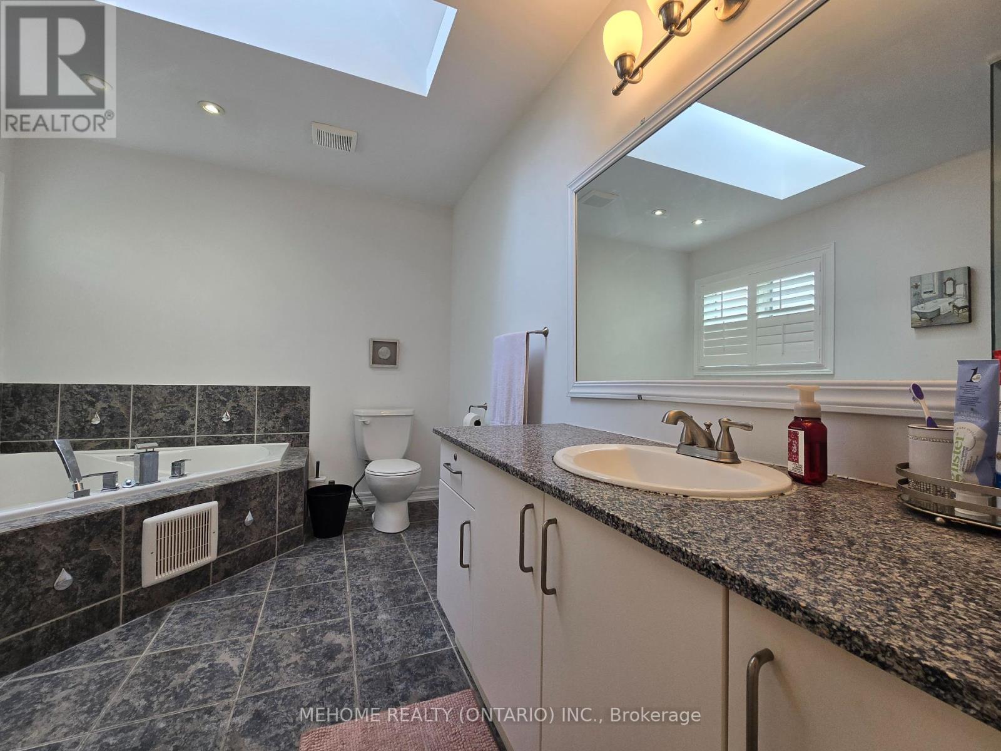5 Bedroom
4 Bathroom
2500 - 3000 sqft
Fireplace
Central Air Conditioning
Forced Air
$4,600 Monthly
Move-in ready, owner-occupied and meticulously maintained detached home located in the highly desirable Richmond Hill High School zone. This carpet-free home features 4 spacious bedrooms above grade and a fully finished basement with separate entrance, second kitchen, 3-piece bathroom, and large recreation space perfect for extended family. The main level boasts 9-foot ceilings and dramatic 12-foot cathedral ceilings in the living and dining rooms, along with hardwood and tile flooring throughout. Enjoy the open-concept layout, a cozy family room with fireplace, and a modern eat-in kitchen with granite counters, stainless steel appliances, and walk-out to a beautifully landscaped backyard. Additional features include central air, central vacuum, electric fireplace, BBQ gas line, and parking for up to 6 vehicles. Located in a quiet, family-friendly neighbourhood close to parks, trails, top-rated schools, shopping, and transit. A rare rental opportunity in pristine, move-in condition. (id:49187)
Property Details
|
MLS® Number
|
N12205324 |
|
Property Type
|
Single Family |
|
Community Name
|
Jefferson |
|
Amenities Near By
|
Schools |
|
Features
|
Carpet Free |
|
Parking Space Total
|
6 |
Building
|
Bathroom Total
|
4 |
|
Bedrooms Above Ground
|
4 |
|
Bedrooms Below Ground
|
1 |
|
Bedrooms Total
|
5 |
|
Appliances
|
Garage Door Opener Remote(s), Dishwasher, Dryer, Microwave, Stove, Washer, Window Coverings, Refrigerator |
|
Basement Development
|
Finished |
|
Basement Features
|
Separate Entrance |
|
Basement Type
|
N/a (finished) |
|
Construction Style Attachment
|
Detached |
|
Cooling Type
|
Central Air Conditioning |
|
Exterior Finish
|
Brick, Stone |
|
Fireplace Present
|
Yes |
|
Flooring Type
|
Laminate, Hardwood, Ceramic |
|
Foundation Type
|
Concrete |
|
Half Bath Total
|
1 |
|
Heating Fuel
|
Natural Gas |
|
Heating Type
|
Forced Air |
|
Stories Total
|
2 |
|
Size Interior
|
2500 - 3000 Sqft |
|
Type
|
House |
|
Utility Water
|
Municipal Water |
Parking
Land
|
Acreage
|
No |
|
Fence Type
|
Fenced Yard |
|
Land Amenities
|
Schools |
|
Sewer
|
Sanitary Sewer |
|
Size Depth
|
88 Ft ,7 In |
|
Size Frontage
|
44 Ft ,3 In |
|
Size Irregular
|
44.3 X 88.6 Ft |
|
Size Total Text
|
44.3 X 88.6 Ft |
Rooms
| Level |
Type |
Length |
Width |
Dimensions |
|
Second Level |
Primary Bedroom |
5.67 m |
3.38 m |
5.67 m x 3.38 m |
|
Second Level |
Bedroom 2 |
4.97 m |
3.96 m |
4.97 m x 3.96 m |
|
Second Level |
Bedroom 3 |
4.91 m |
3.35 m |
4.91 m x 3.35 m |
|
Second Level |
Bedroom 4 |
3.32 m |
3.14 m |
3.32 m x 3.14 m |
|
Basement |
Bedroom 5 |
5.85 m |
5.18 m |
5.85 m x 5.18 m |
|
Basement |
Recreational, Games Room |
5.39 m |
3.6 m |
5.39 m x 3.6 m |
|
Basement |
Kitchen |
3.54 m |
2.47 m |
3.54 m x 2.47 m |
|
Main Level |
Living Room |
6.67 m |
3.35 m |
6.67 m x 3.35 m |
|
Main Level |
Dining Room |
6.67 m |
3.35 m |
6.67 m x 3.35 m |
|
Main Level |
Family Room |
5.88 m |
3.63 m |
5.88 m x 3.63 m |
|
Main Level |
Kitchen |
3.06 m |
2.75 m |
3.06 m x 2.75 m |
|
Main Level |
Eating Area |
3.06 m |
2.65 m |
3.06 m x 2.65 m |
https://www.realtor.ca/real-estate/28435852/201-selwyn-road-richmond-hill-jefferson-jefferson

