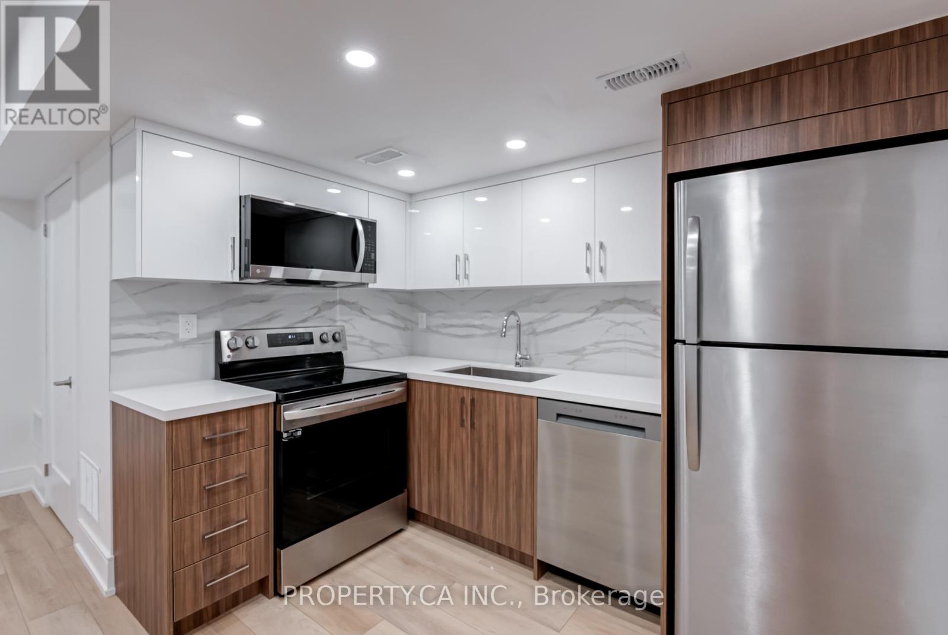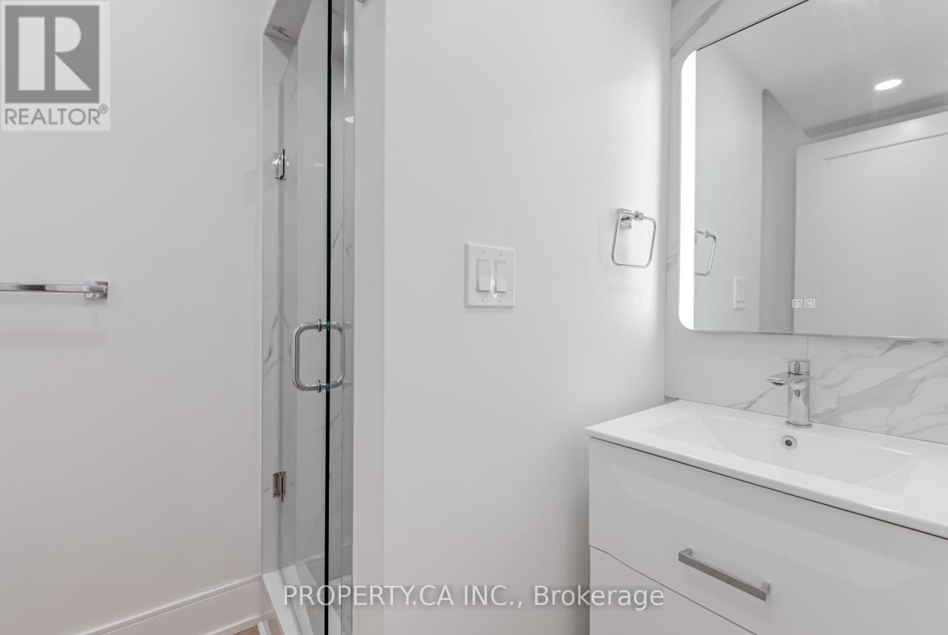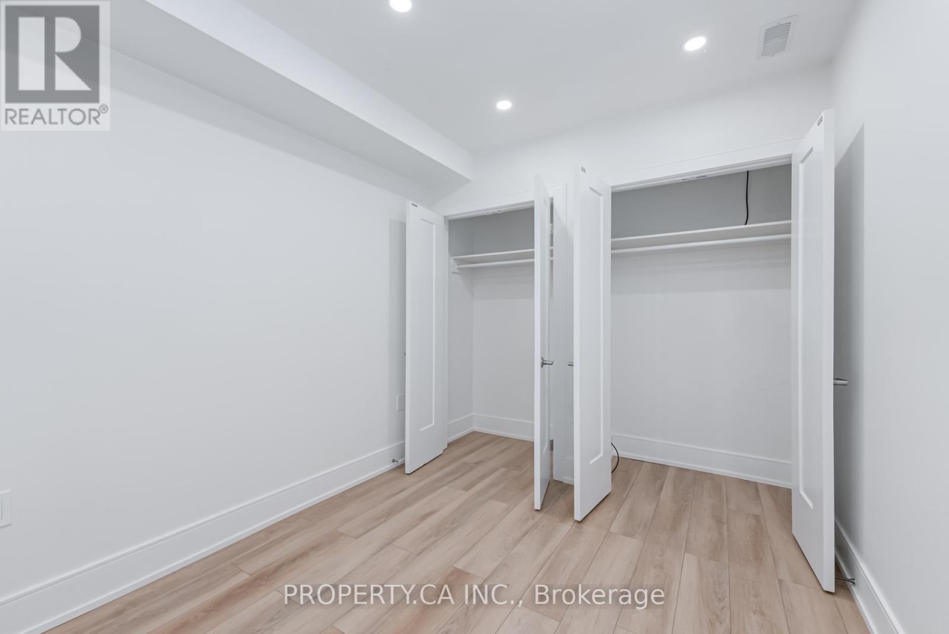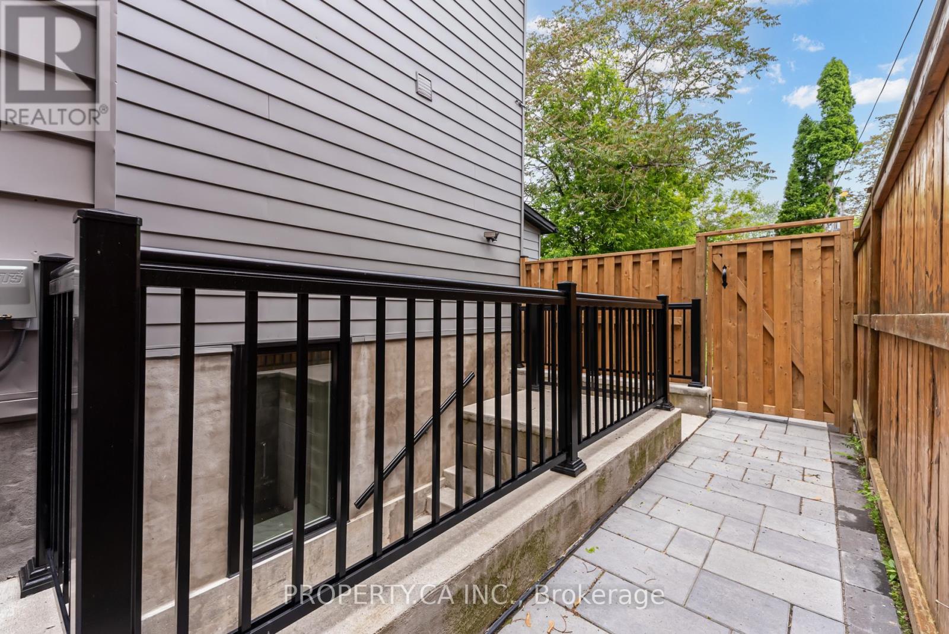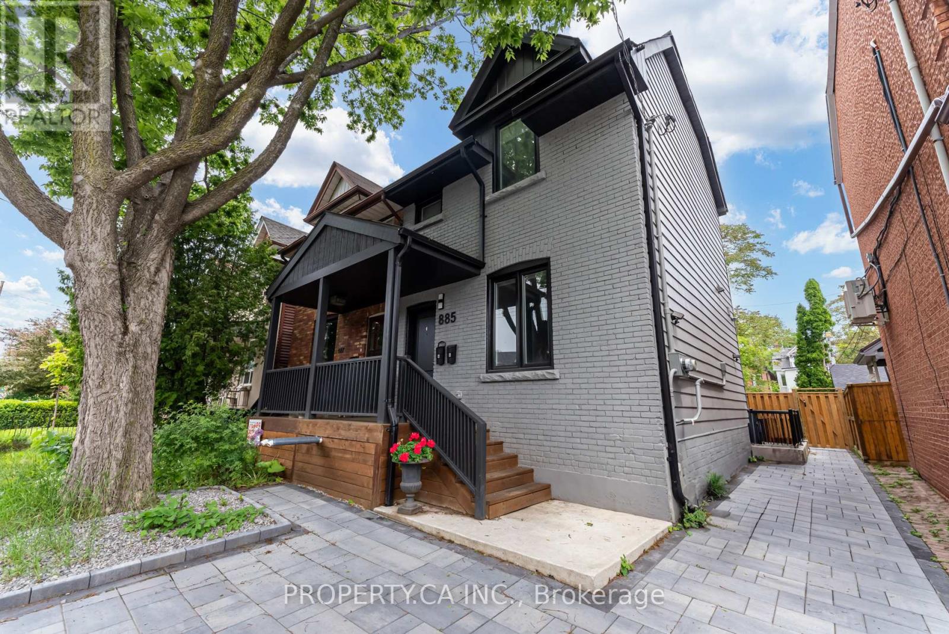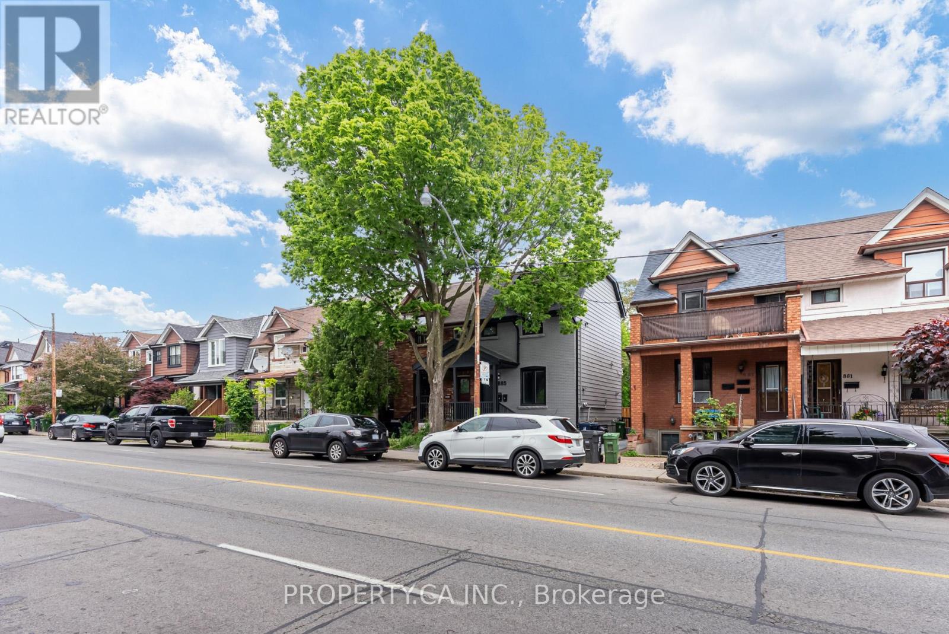1 Bedroom
1 Bathroom
Central Air Conditioning
Forced Air
$1,700 Monthly
Sleek, modern, and LEGAL lower-level apartment in the heart of Dovercourt Village. Immediate possession. Fully renovated with high-end finishes, high ceilings, LED pot lights, oversized windows & wide-plank flooring. Spacious, bright bedroom fits a queen bed; 3 double closets offer ample storage. Custom kitchen with quartz counters, s/s appliances, full-sized fridge, dishwasher & porcelain backsplash. Beautiful bath with LED mirror, custom glass shower & porcelain tile. Ensuite laundry, central air & heat, hot water on demand, window coverings & private entrance with patio & bike rack. Separate thermostat, hydro & gas meters. Meets/exceeds Ontario Building Code with proper egress, ventilation, smoke/CO detectors. Walk to shops, cafes, schools, Dovercourt Park, subway & more. 94 Walk Score & 87 Transit Score. Professionally managed by an attentive landlord who ensures peace of mind and prompt service. Parking available for $100/mo. (id:49187)
Property Details
|
MLS® Number
|
W12206774 |
|
Property Type
|
Multi-family |
|
Community Name
|
Dovercourt-Wallace Emerson-Junction |
|
Features
|
Lane, Carpet Free, In Suite Laundry |
|
Parking Space Total
|
1 |
Building
|
Bathroom Total
|
1 |
|
Bedrooms Above Ground
|
1 |
|
Bedrooms Total
|
1 |
|
Amenities
|
Separate Heating Controls, Separate Electricity Meters |
|
Appliances
|
Water Heater - Tankless |
|
Basement Development
|
Finished |
|
Basement Features
|
Walk Out |
|
Basement Type
|
N/a (finished) |
|
Cooling Type
|
Central Air Conditioning |
|
Exterior Finish
|
Aluminum Siding, Brick |
|
Heating Fuel
|
Natural Gas |
|
Heating Type
|
Forced Air |
|
Stories Total
|
2 |
|
Type
|
Duplex |
|
Utility Water
|
Municipal Water |
Parking
Land
|
Acreage
|
No |
|
Sewer
|
Sanitary Sewer |
Rooms
| Level |
Type |
Length |
Width |
Dimensions |
|
Lower Level |
Living Room |
2.24 m |
4.52 m |
2.24 m x 4.52 m |
|
Lower Level |
Kitchen |
1.8 m |
2.73 m |
1.8 m x 2.73 m |
|
Lower Level |
Bedroom |
2.45 m |
2.73 m |
2.45 m x 2.73 m |
|
Lower Level |
Bathroom |
1.61 m |
2.85 m |
1.61 m x 2.85 m |
|
Lower Level |
Utility Room |
|
|
Measurements not available |
https://www.realtor.ca/real-estate/28438911/lower-885b-dovercourt-road-toronto-dovercourt-wallace-emerson-junction-dovercourt-wallace-emerson-junction








