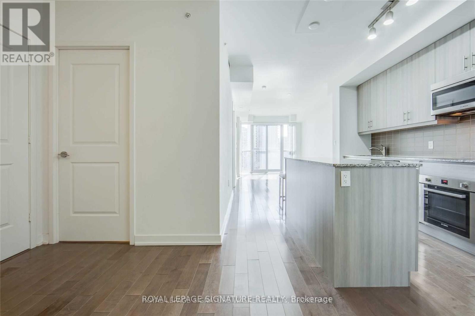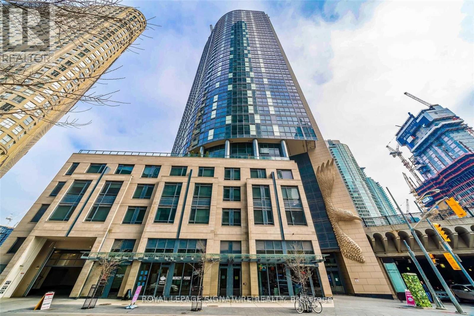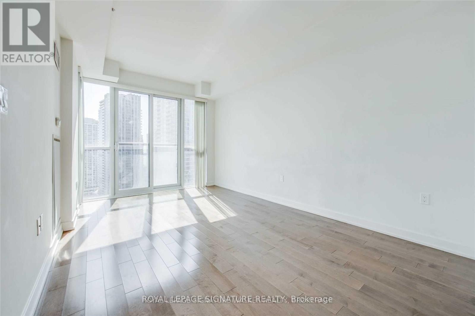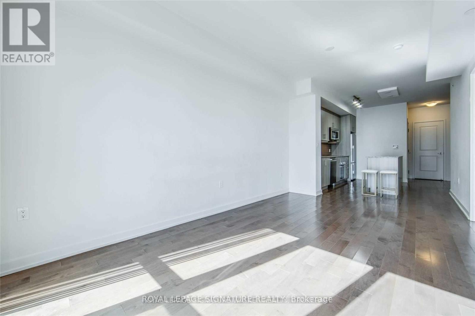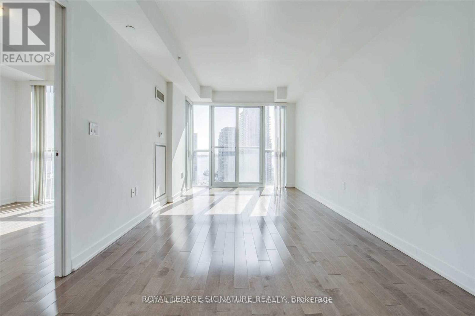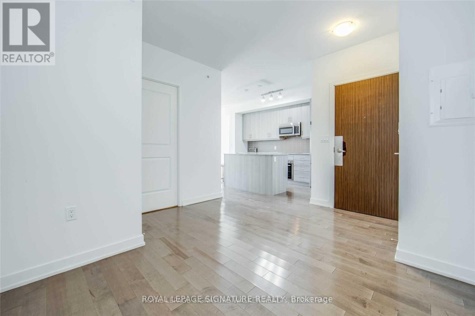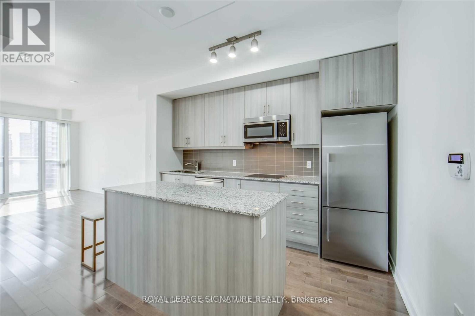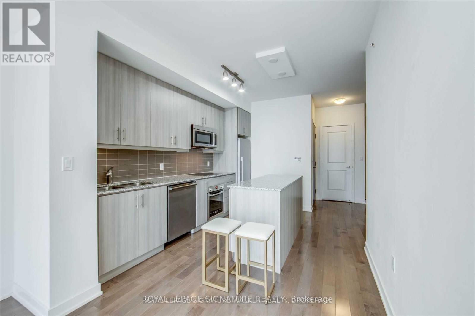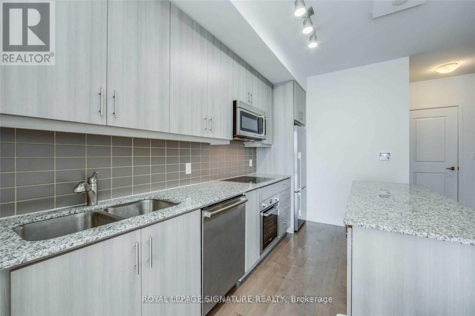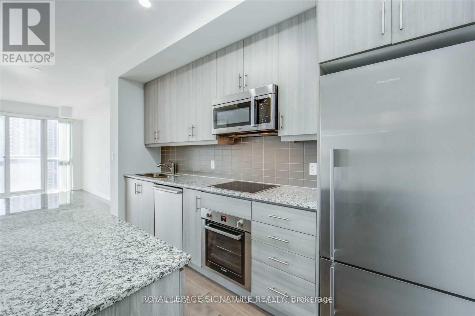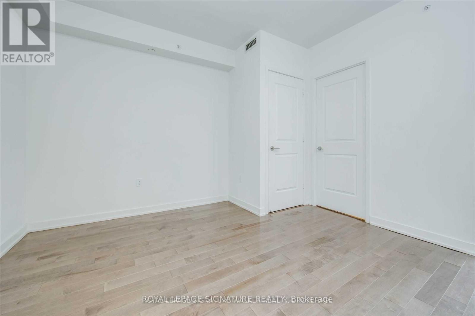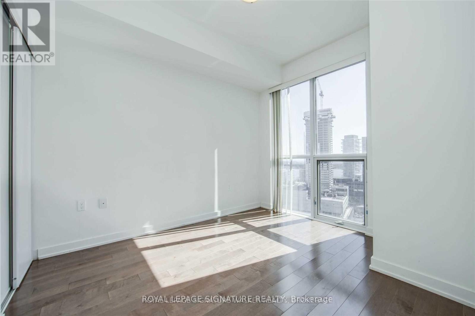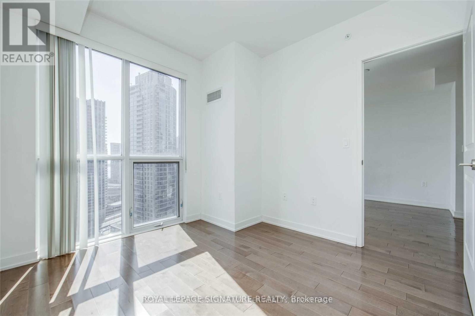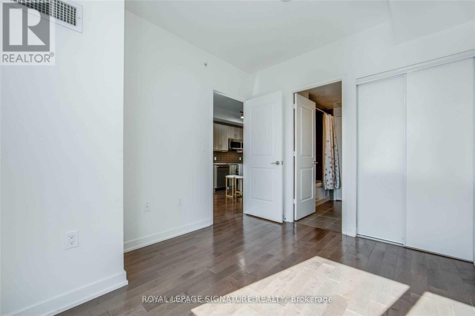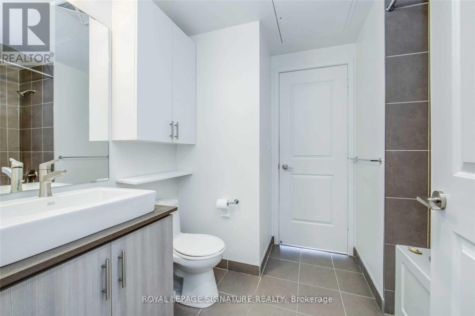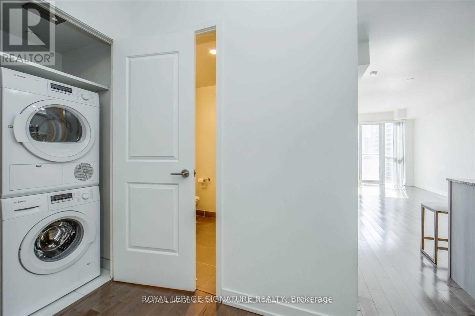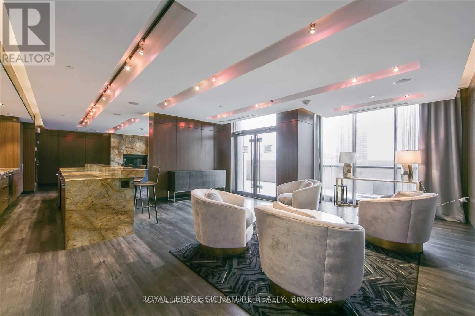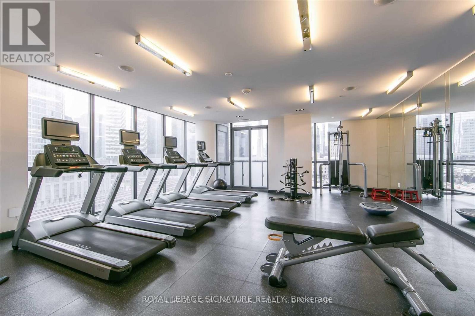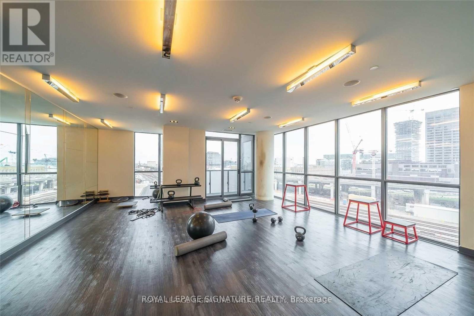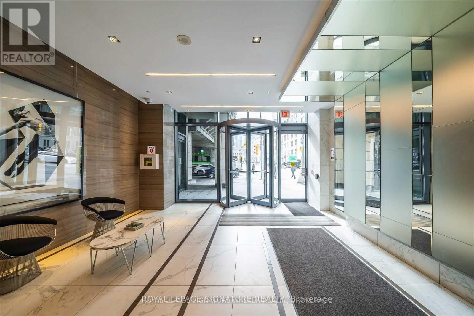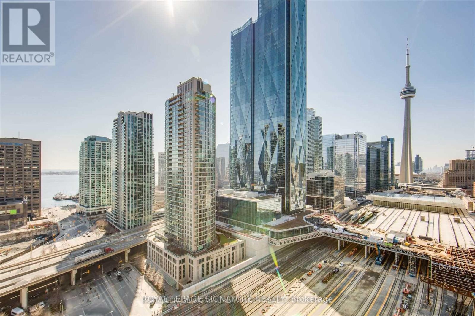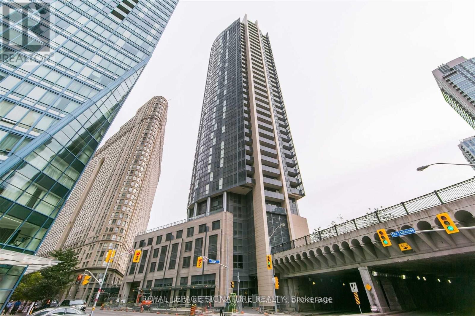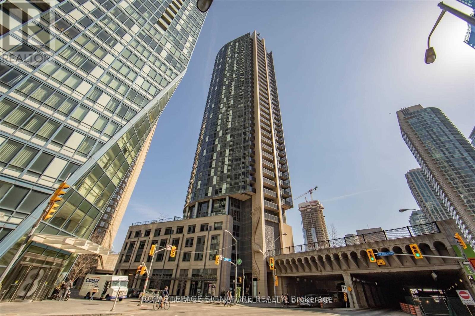2 Bedroom
1 Bathroom
600 - 699 sqft
Outdoor Pool
Central Air Conditioning
Forced Air
$2,800 Monthly
***Bright & Spacious*** 1 Bedroom + Den With Parking & Locker, Sunny South Facing View,Fantastic Location With 98 Walk Score, 670 Sq Ft & Well Laid Out For Home Office, Perfect For The Young Professional, Steps To The Waterfront Trails, Union Stn, Path, Shops & Restaurants. Spectacular Amenities Incl 24/7 Concierge, Outdoor Pool, Gym, Party Room, Theatre, Gym & Guest Suites. (id:49187)
Property Details
|
MLS® Number
|
C12206214 |
|
Property Type
|
Single Family |
|
Community Name
|
Waterfront Communities C8 |
|
Community Features
|
Pet Restrictions |
|
Features
|
Balcony |
|
Parking Space Total
|
1 |
|
Pool Type
|
Outdoor Pool |
|
View Type
|
Lake View, View Of Water |
Building
|
Bathroom Total
|
1 |
|
Bedrooms Above Ground
|
1 |
|
Bedrooms Below Ground
|
1 |
|
Bedrooms Total
|
2 |
|
Age
|
6 To 10 Years |
|
Amenities
|
Security/concierge, Exercise Centre, Party Room, Separate Electricity Meters, Storage - Locker |
|
Appliances
|
Dishwasher, Dryer, Microwave, Oven, Stove, Washer, Refrigerator |
|
Cooling Type
|
Central Air Conditioning |
|
Exterior Finish
|
Concrete |
|
Flooring Type
|
Laminate |
|
Heating Fuel
|
Natural Gas |
|
Heating Type
|
Forced Air |
|
Size Interior
|
600 - 699 Sqft |
|
Type
|
Apartment |
Parking
Land
Rooms
| Level |
Type |
Length |
Width |
Dimensions |
|
Main Level |
Living Room |
4.8 m |
3.06 m |
4.8 m x 3.06 m |
|
Main Level |
Dining Room |
4.8 m |
3.06 m |
4.8 m x 3.06 m |
|
Main Level |
Bedroom |
3.21 m |
2.82 m |
3.21 m x 2.82 m |
|
Main Level |
Den |
3.64 m |
2.5 m |
3.64 m x 2.5 m |
|
Main Level |
Kitchen |
4.12 m |
3.1 m |
4.12 m x 3.1 m |
https://www.realtor.ca/real-estate/28437523/2101-1-the-esplanade-drive-toronto-waterfront-communities-waterfront-communities-c8

