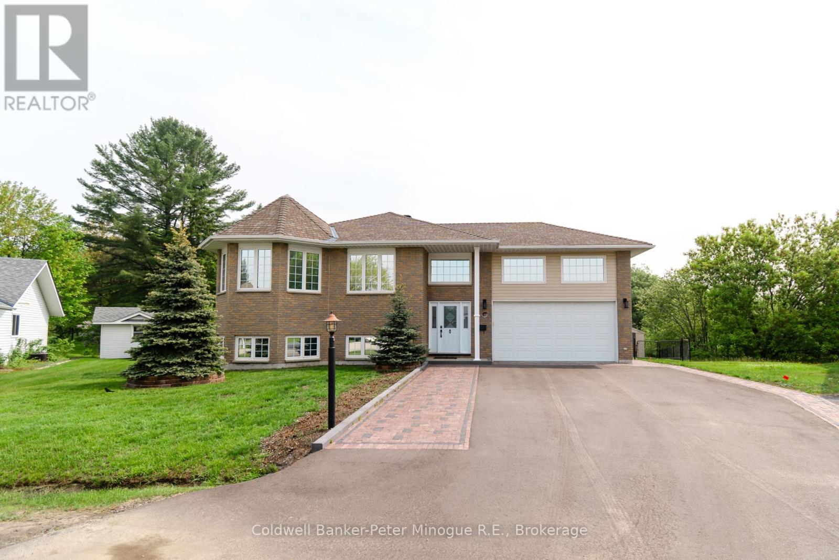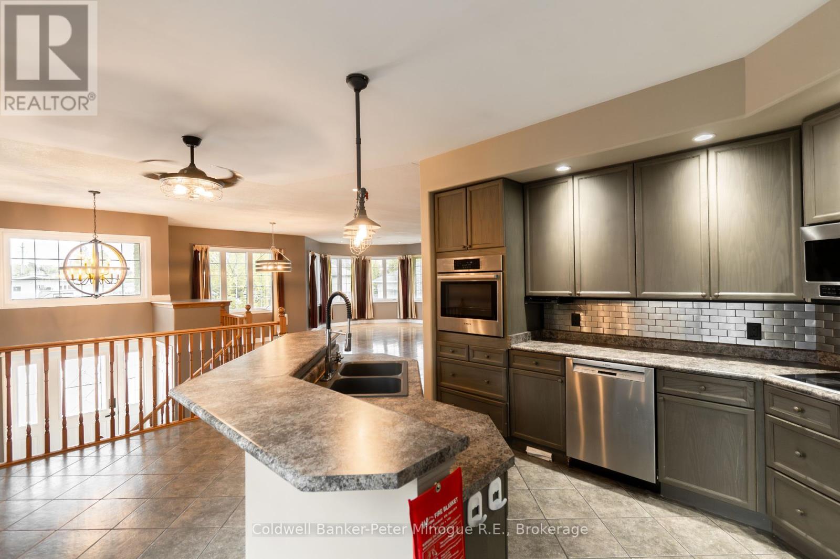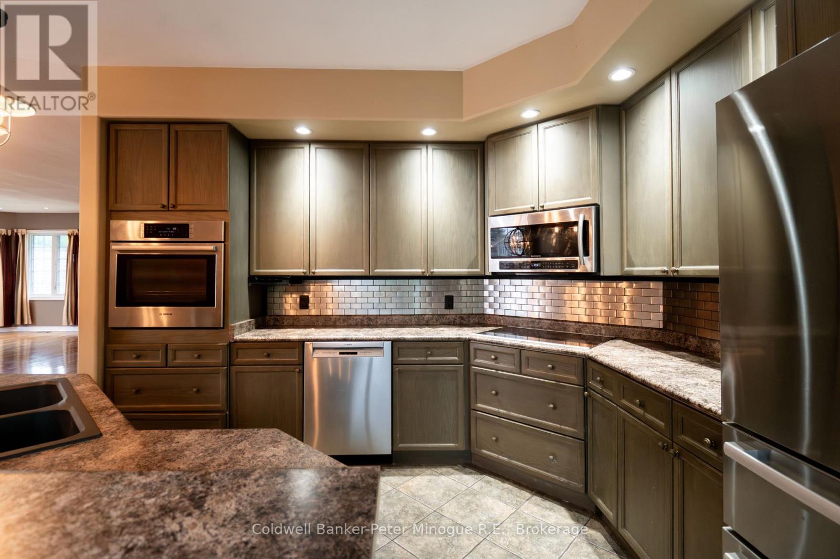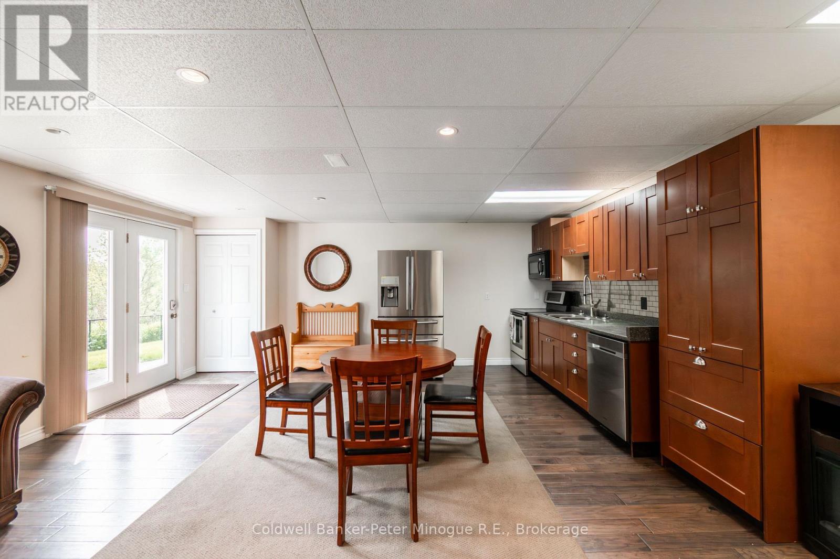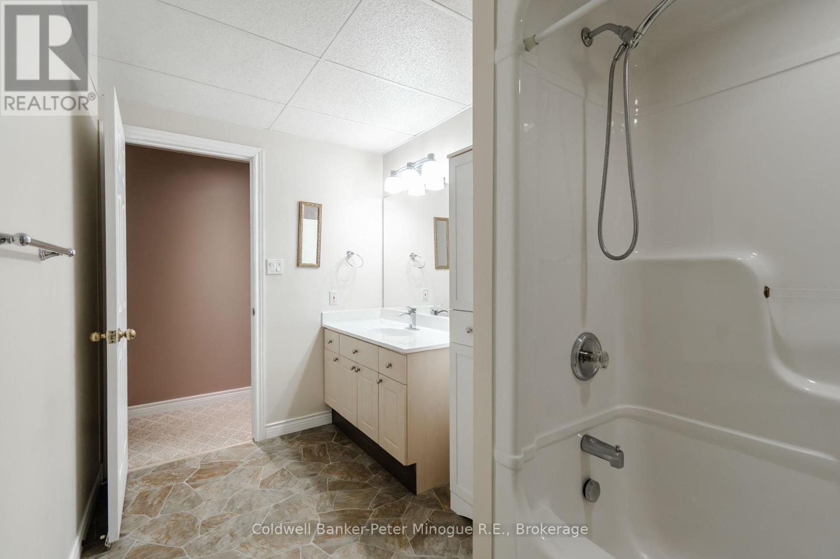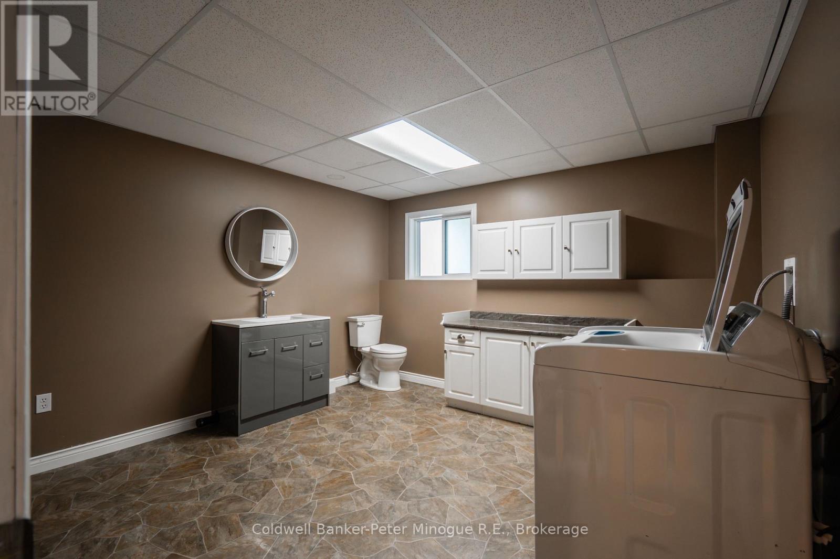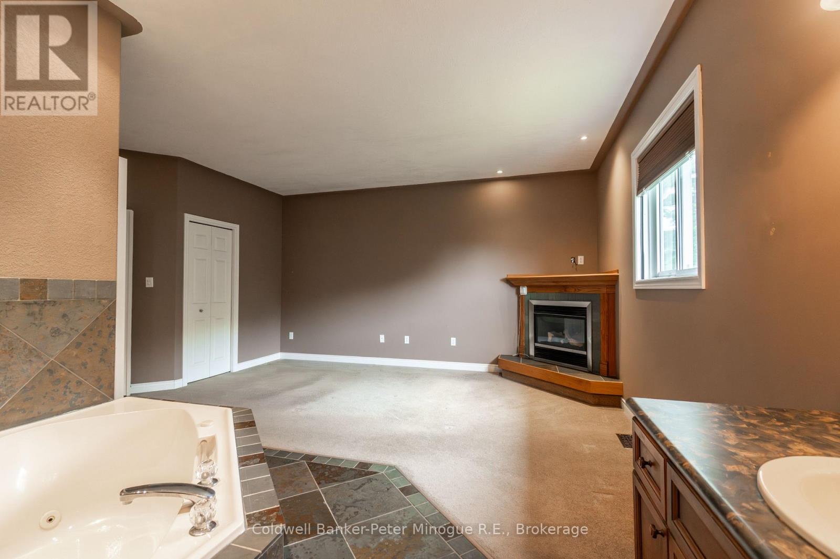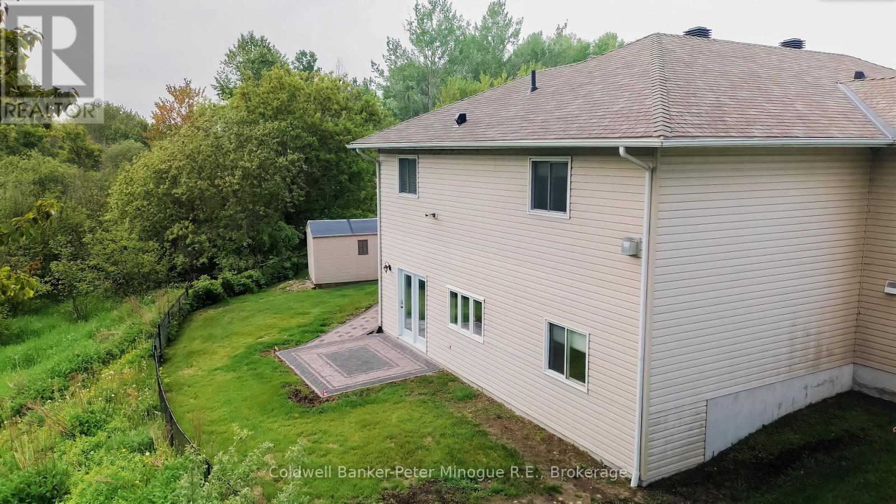6 Bedroom
4 Bathroom
1500 - 2000 sqft
Raised Bungalow
Fireplace
Central Air Conditioning
Forced Air
Lawn Sprinkler
$809,000
Tucked away on a quiet cul-de-sac backing onto a wooded area, this raised bungalow offers peaceful living with city convenience. The main level spans 1800 sq ft with soaring ceilings and a bright, open-concept layout. Enjoy a spacious living and dining area with hardwood floors, a well-appointed kitchen with island, pantry, built-ins, and walkout to a large deck. Four main-floor bedrooms and two bathrooms include a luxurious primary suite with gas fireplace, whirlpool tub, shower, private toilet, and walk-in closet. The walkout lower level boasts in-floor heated carpeted rec room, den, additional bedroom, and two bathrooms ideal for a private in-law suite. Extras: Built-in garage, forced air gas heat, central air, central vac, in-ground sprinkler system, and in floor heating in the basement. Move-in ready and meticulously maintained! (id:49187)
Property Details
|
MLS® Number
|
X12206830 |
|
Property Type
|
Single Family |
|
Community Name
|
Widdifield |
|
Amenities Near By
|
Park, Place Of Worship, Public Transit |
|
Community Features
|
School Bus |
|
Easement
|
Easement, Other |
|
Equipment Type
|
Water Heater - Tankless |
|
Features
|
Cul-de-sac, Irregular Lot Size, Sloping, Level, In-law Suite |
|
Parking Space Total
|
4 |
|
Rental Equipment Type
|
Water Heater - Tankless |
|
Structure
|
Deck, Patio(s), Shed |
Building
|
Bathroom Total
|
4 |
|
Bedrooms Above Ground
|
4 |
|
Bedrooms Below Ground
|
2 |
|
Bedrooms Total
|
6 |
|
Age
|
16 To 30 Years |
|
Amenities
|
Fireplace(s), Separate Heating Controls |
|
Appliances
|
Garage Door Opener Remote(s), Oven - Built-in, Central Vacuum, Range, Water Heater - Tankless, Water Meter, Dishwasher, Dryer, Microwave, Stove, Washer, Refrigerator |
|
Architectural Style
|
Raised Bungalow |
|
Basement Development
|
Finished |
|
Basement Features
|
Separate Entrance, Walk Out |
|
Basement Type
|
N/a (finished) |
|
Ceiling Type
|
Suspended Ceiling |
|
Construction Style Attachment
|
Detached |
|
Cooling Type
|
Central Air Conditioning |
|
Exterior Finish
|
Brick, Vinyl Siding |
|
Fire Protection
|
Smoke Detectors |
|
Fireplace Present
|
Yes |
|
Fireplace Total
|
1 |
|
Foundation Type
|
Block |
|
Half Bath Total
|
1 |
|
Heating Fuel
|
Natural Gas |
|
Heating Type
|
Forced Air |
|
Stories Total
|
1 |
|
Size Interior
|
1500 - 2000 Sqft |
|
Type
|
House |
|
Utility Water
|
Municipal Water |
Parking
Land
|
Access Type
|
Public Road, Private Road |
|
Acreage
|
No |
|
Fence Type
|
Fully Fenced, Fenced Yard |
|
Land Amenities
|
Park, Place Of Worship, Public Transit |
|
Landscape Features
|
Lawn Sprinkler |
|
Sewer
|
Sanitary Sewer |
|
Size Depth
|
101 Ft ,7 In |
|
Size Frontage
|
45 Ft ,7 In |
|
Size Irregular
|
45.6 X 101.6 Ft |
|
Size Total Text
|
45.6 X 101.6 Ft|under 1/2 Acre |
Rooms
| Level |
Type |
Length |
Width |
Dimensions |
|
Basement |
Bedroom 2 |
4.97 m |
3.19 m |
4.97 m x 3.19 m |
|
Basement |
Bathroom |
3.48 m |
1.88 m |
3.48 m x 1.88 m |
|
Basement |
Laundry Room |
3.48 m |
3.54 m |
3.48 m x 3.54 m |
|
Basement |
Recreational, Games Room |
6.9 m |
4.46 m |
6.9 m x 4.46 m |
|
Basement |
Kitchen |
6.42 m |
5.45 m |
6.42 m x 5.45 m |
|
Basement |
Bedroom |
5.51 m |
3.52 m |
5.51 m x 3.52 m |
|
Main Level |
Living Room |
5.92 m |
5.74 m |
5.92 m x 5.74 m |
|
Main Level |
Foyer |
3.5 m |
1.9 m |
3.5 m x 1.9 m |
|
Main Level |
Kitchen |
4.98 m |
3.12 m |
4.98 m x 3.12 m |
|
Main Level |
Primary Bedroom |
4.83 m |
5.22 m |
4.83 m x 5.22 m |
|
Main Level |
Bathroom |
2.43 m |
1.15 m |
2.43 m x 1.15 m |
|
Main Level |
Bedroom 2 |
3.87 m |
2.6 m |
3.87 m x 2.6 m |
|
Main Level |
Bedroom 3 |
2.68 m |
3.65 m |
2.68 m x 3.65 m |
|
Main Level |
Bedroom 4 |
3.56 m |
2.67 m |
3.56 m x 2.67 m |
|
Main Level |
Bathroom |
3.11 m |
1.86 m |
3.11 m x 1.86 m |
https://www.realtor.ca/real-estate/28438784/10-gagnon-court-north-bay-widdifield-widdifield

