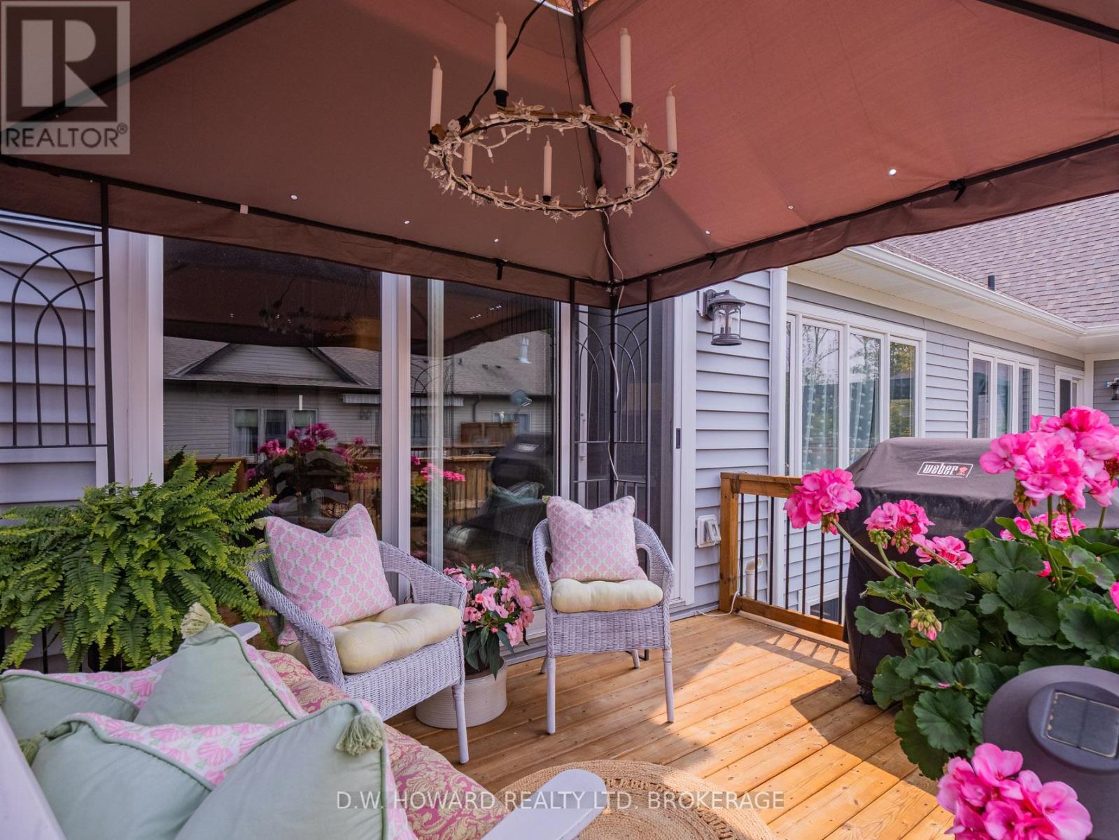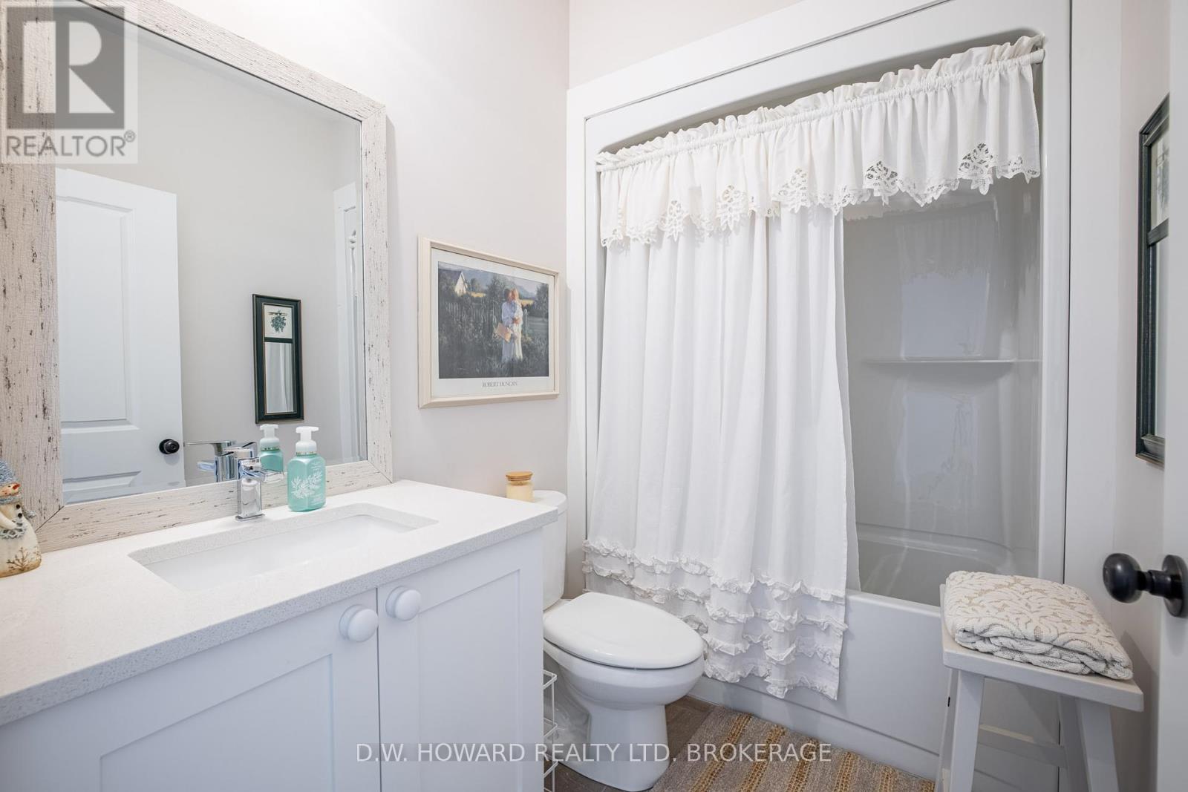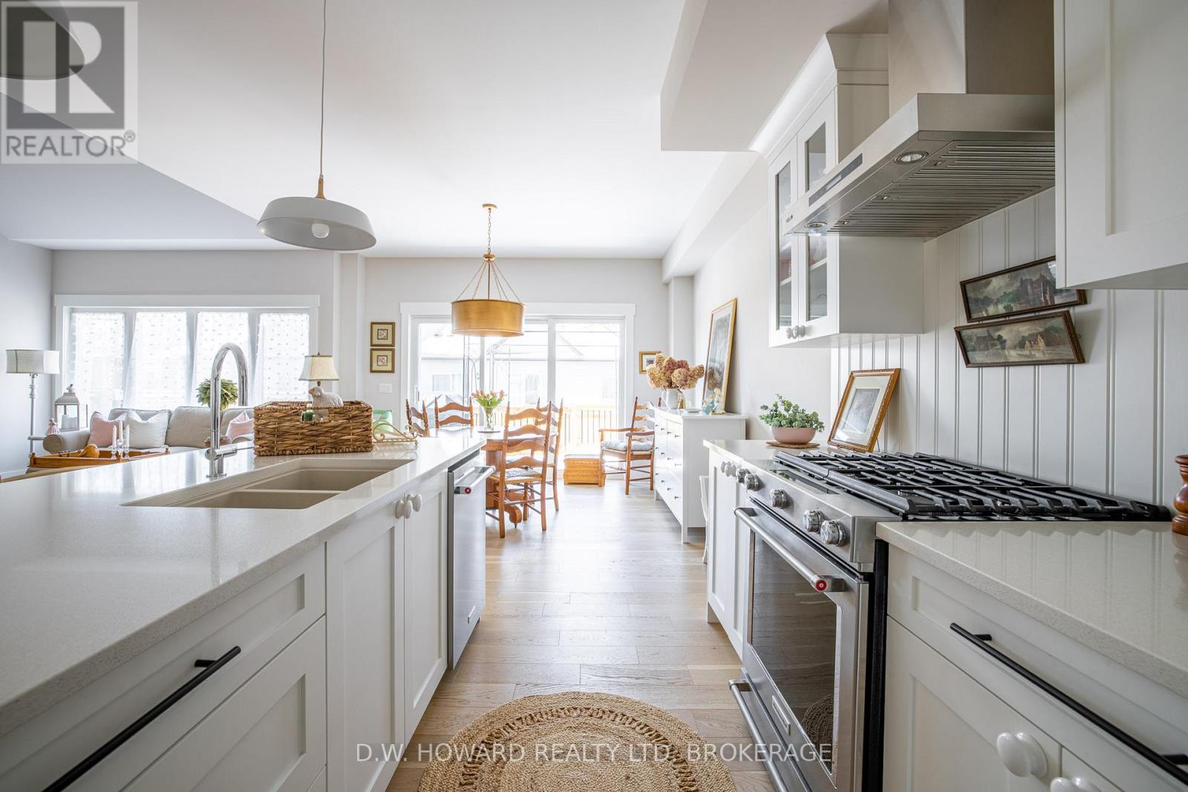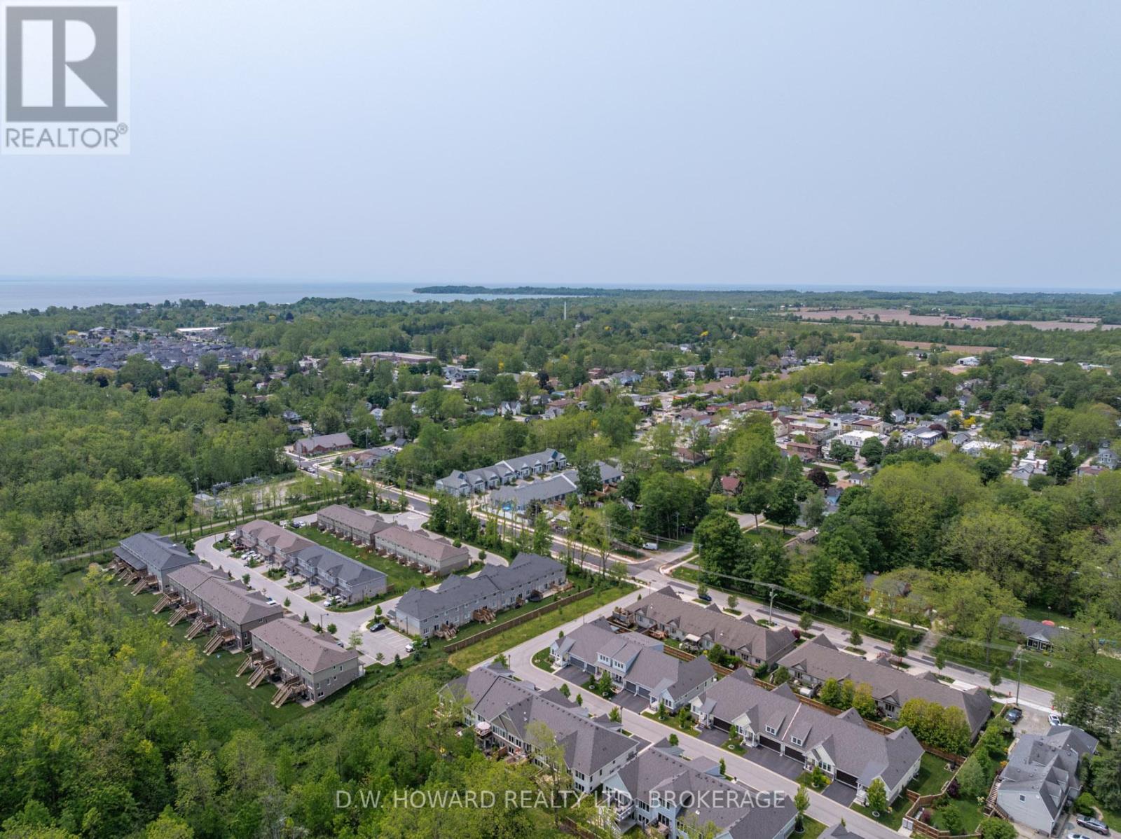12 - 3573 Dominion Road Fort Erie (Ridgeway), Ontario L0S 1N0
$749,900Maintenance, Common Area Maintenance
$277 Monthly
Maintenance, Common Area Maintenance
$277 MonthlyHere is a wonderful opportunity to enjoy small town living in an exclusive complex of high quality townhomes in the beloved Village of Ridgeway. This stunning custom built home has two bedrooms plus den, three full baths and is close to Lake Erie and sand beaches to enjoy. Spacious and open concept floor boasts high end elements with its 9 ft. ceilings on main level, vaulted ceilings in livingroom, casement windows, beautiful trim, engineered hardwood flooring, recessed lighting and gorgeous light fixtures throughout. Exceptional Chef's kitchen with upgraded shaker cabinetry with soft close drawers, quartz counters, 8 ft. island and stainless steel appliances including five burner gas stove. Special features include main floor laundry, den with French doors and three panel sliders to back deck with pergola. On second level there is a large primary bedroom with vaulted ceiling, pocket doors to lovely ensuite and walk-in closet. There is also a second bedroom with its own four piece bath and walk-in closet. All bathrooms are lovely with upgraded cabinetry, counters, faucets and flooring. The basement is large and unfinished with a rough in for a bathroom to put your own stamp on it if you desire. There is an attached garage with garage door remote. This desirable area is truly a delight and walking distance to amenities with quaint, locally owned shops and restaurants, market, Post Office and Friendship Trail. Meticulously maintained and move in ready this home is awaiting your arrival! (id:49187)
Property Details
| MLS® Number | X12206907 |
| Property Type | Single Family |
| Community Name | 335 - Ridgeway |
| Amenities Near By | Beach, Marina, Park |
| Community Features | Pet Restrictions |
| Features | Flat Site, Lighting, Carpet Free |
| Parking Space Total | 1 |
| Structure | Deck |
Building
| Bathroom Total | 3 |
| Bedrooms Above Ground | 2 |
| Bedrooms Total | 2 |
| Age | 0 To 5 Years |
| Appliances | Garage Door Opener Remote(s), Water Heater, Water Meter, Dishwasher, Dryer, Garage Door Opener, Hood Fan, Stove, Washer, Refrigerator |
| Basement Development | Unfinished |
| Basement Type | N/a (unfinished) |
| Exterior Finish | Stone, Vinyl Siding |
| Foundation Type | Poured Concrete |
| Stories Total | 2 |
| Size Interior | 1600 - 1799 Sqft |
| Type | Other |
Parking
| Attached Garage | |
| Garage |
Land
| Acreage | No |
| Land Amenities | Beach, Marina, Park |
| Zoning Description | Rm1-452 |
Rooms
| Level | Type | Length | Width | Dimensions |
|---|---|---|---|---|
| Second Level | Primary Bedroom | 4.27 m | 4.14 m | 4.27 m x 4.14 m |
| Second Level | Bedroom | 4.22 m | 3.62 m | 4.22 m x 3.62 m |
| Main Level | Kitchen | 4.88 m | 3.96 m | 4.88 m x 3.96 m |
| Main Level | Den | 3.76 m | 2.92 m | 3.76 m x 2.92 m |
| Main Level | Living Room | 3.73 m | 3.05 m | 3.73 m x 3.05 m |
| Main Level | Dining Room | 3.91 m | 3.05 m | 3.91 m x 3.05 m |
| Main Level | Laundry Room | 3.35 m | 1.98 m | 3.35 m x 1.98 m |
https://www.realtor.ca/real-estate/28438642/12-3573-dominion-road-fort-erie-ridgeway-335-ridgeway




































