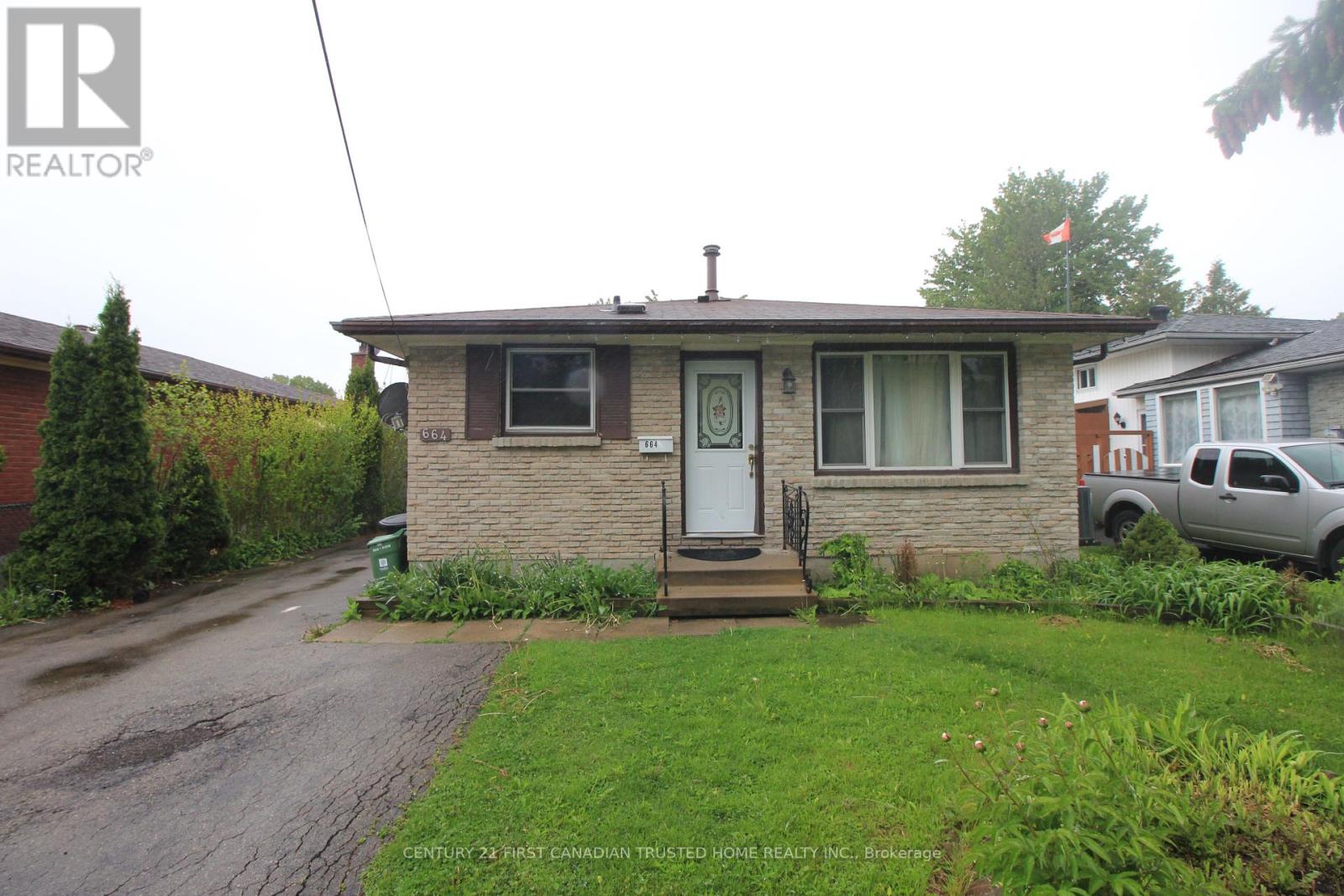3 Bedroom
1 Bathroom
700 - 1100 sqft
Central Air Conditioning
Forced Air
$2,200 Monthly
This 3 Bedroom/ 1 Bathroom Upper unit is located near White Oaks Mall and only 10 minutes to Costco. Close to Highways, Shopping, Dining and much more. Utilities are Split 60% Upper Unit and 40% Lower unit (id:49187)
Property Details
|
MLS® Number
|
X12206568 |
|
Property Type
|
Single Family |
|
Community Name
|
South Y |
|
Amenities Near By
|
Hospital, Public Transit, Schools |
|
Community Features
|
School Bus |
|
Features
|
Flat Site, Sump Pump |
|
Parking Space Total
|
2 |
|
Structure
|
Patio(s) |
|
View Type
|
City View |
Building
|
Bathroom Total
|
1 |
|
Bedrooms Above Ground
|
3 |
|
Bedrooms Total
|
3 |
|
Age
|
31 To 50 Years |
|
Appliances
|
Water Heater, Stove, Refrigerator |
|
Basement Features
|
Apartment In Basement |
|
Basement Type
|
N/a |
|
Construction Style Split Level
|
Backsplit |
|
Cooling Type
|
Central Air Conditioning |
|
Exterior Finish
|
Aluminum Siding, Brick |
|
Fire Protection
|
Smoke Detectors |
|
Flooring Type
|
Laminate, Tile |
|
Foundation Type
|
Concrete |
|
Heating Fuel
|
Natural Gas |
|
Heating Type
|
Forced Air |
|
Size Interior
|
700 - 1100 Sqft |
|
Type
|
Other |
|
Utility Water
|
Municipal Water |
Parking
Land
|
Acreage
|
No |
|
Fence Type
|
Fenced Yard |
|
Land Amenities
|
Hospital, Public Transit, Schools |
|
Sewer
|
Sanitary Sewer |
|
Size Depth
|
120 Ft |
|
Size Frontage
|
45 Ft |
|
Size Irregular
|
45 X 120 Ft |
|
Size Total Text
|
45 X 120 Ft|under 1/2 Acre |
Rooms
| Level |
Type |
Length |
Width |
Dimensions |
|
Second Level |
Primary Bedroom |
3.27 m |
3.07 m |
3.27 m x 3.07 m |
|
Second Level |
Bedroom 2 |
2.75 m |
2.63 m |
2.75 m x 2.63 m |
|
Second Level |
Bedroom 3 |
3.48 m |
2.97 m |
3.48 m x 2.97 m |
|
Second Level |
Bathroom |
2.1 m |
2.2 m |
2.1 m x 2.2 m |
|
Main Level |
Living Room |
5.47 m |
3.35 m |
5.47 m x 3.35 m |
|
Main Level |
Kitchen |
2.73 m |
3.09 m |
2.73 m x 3.09 m |
Utilities
|
Cable
|
Installed |
|
Electricity
|
Installed |
|
Sewer
|
Installed |
https://www.realtor.ca/real-estate/28438043/664-millbank-drive-london-south-south-y-south-y















