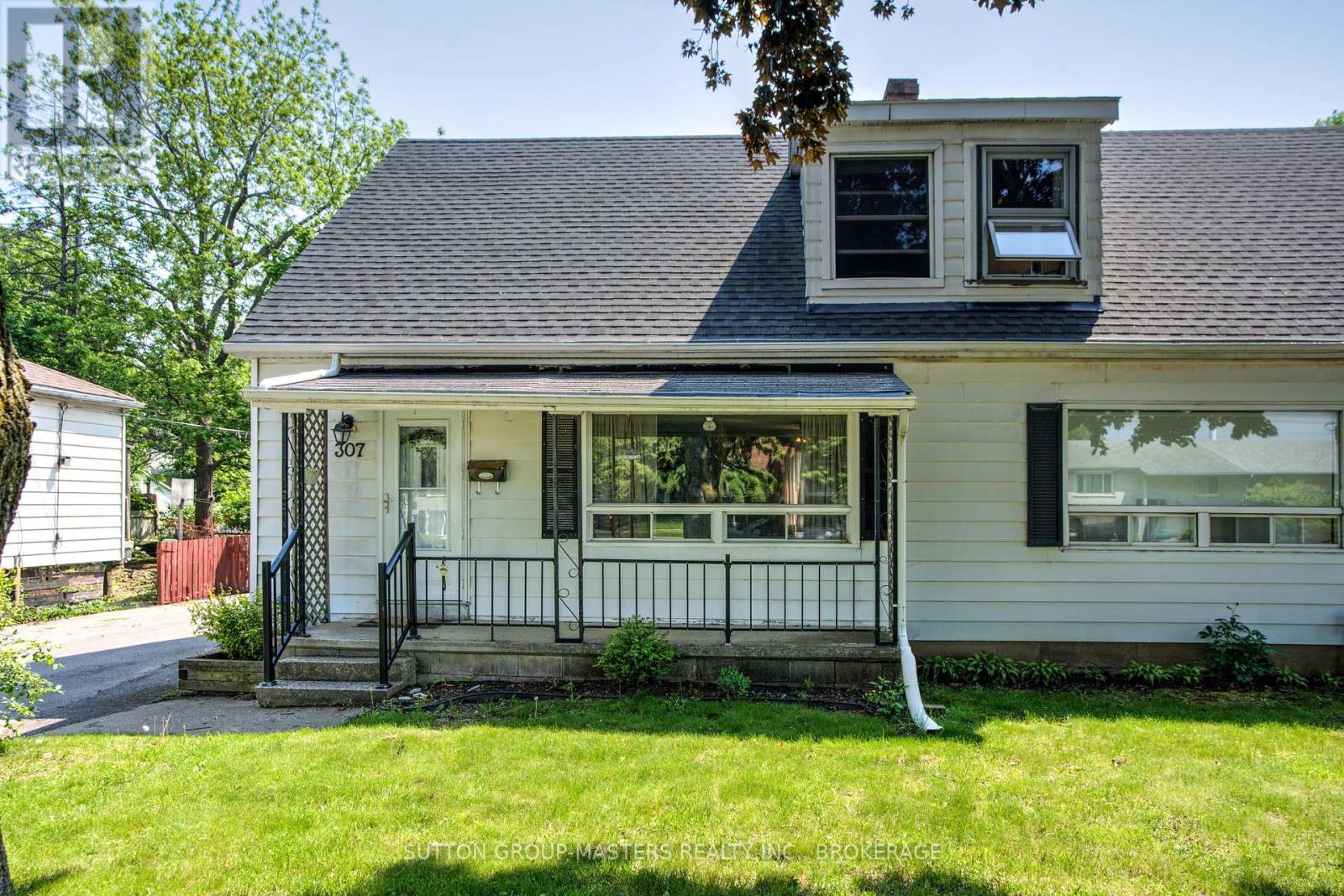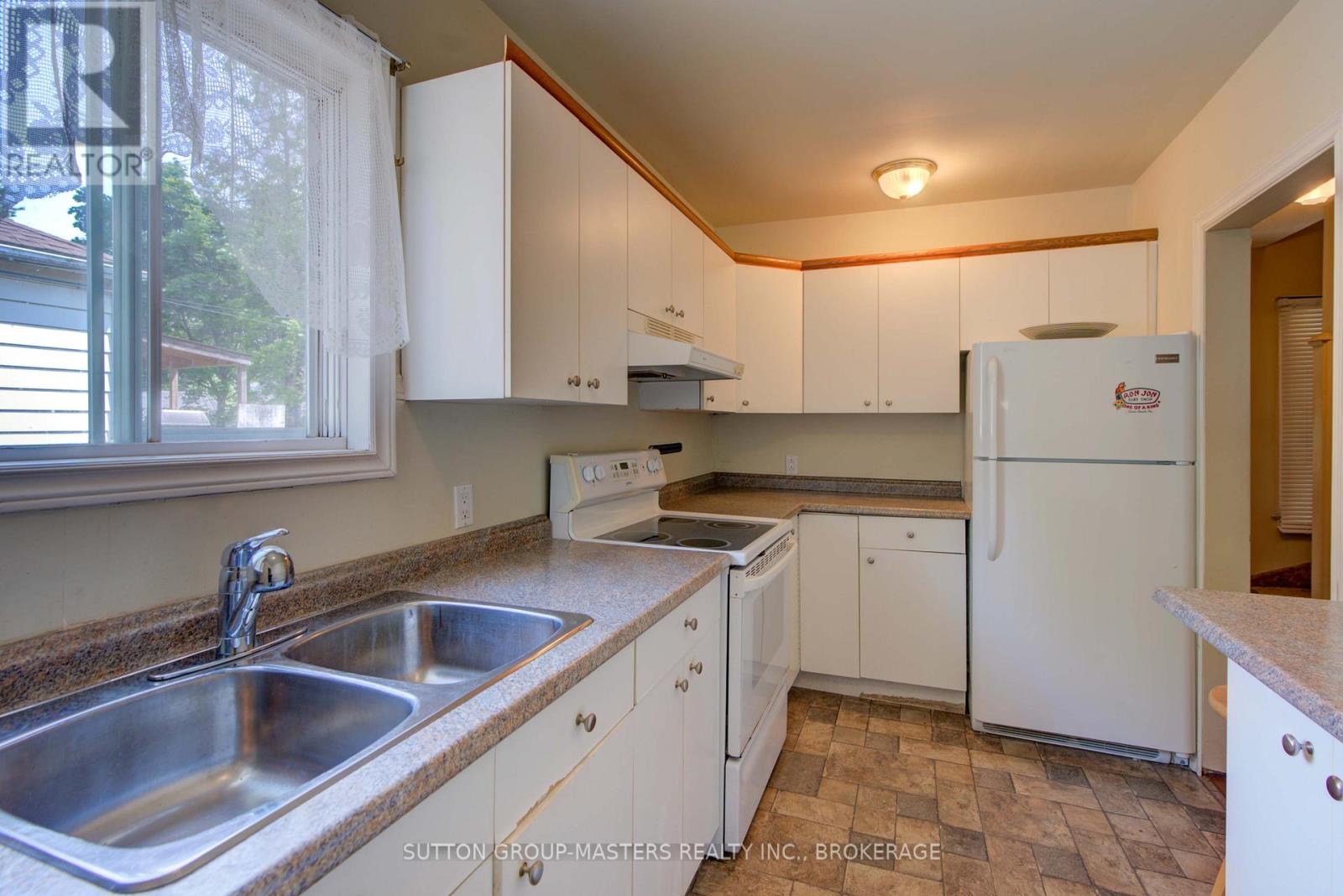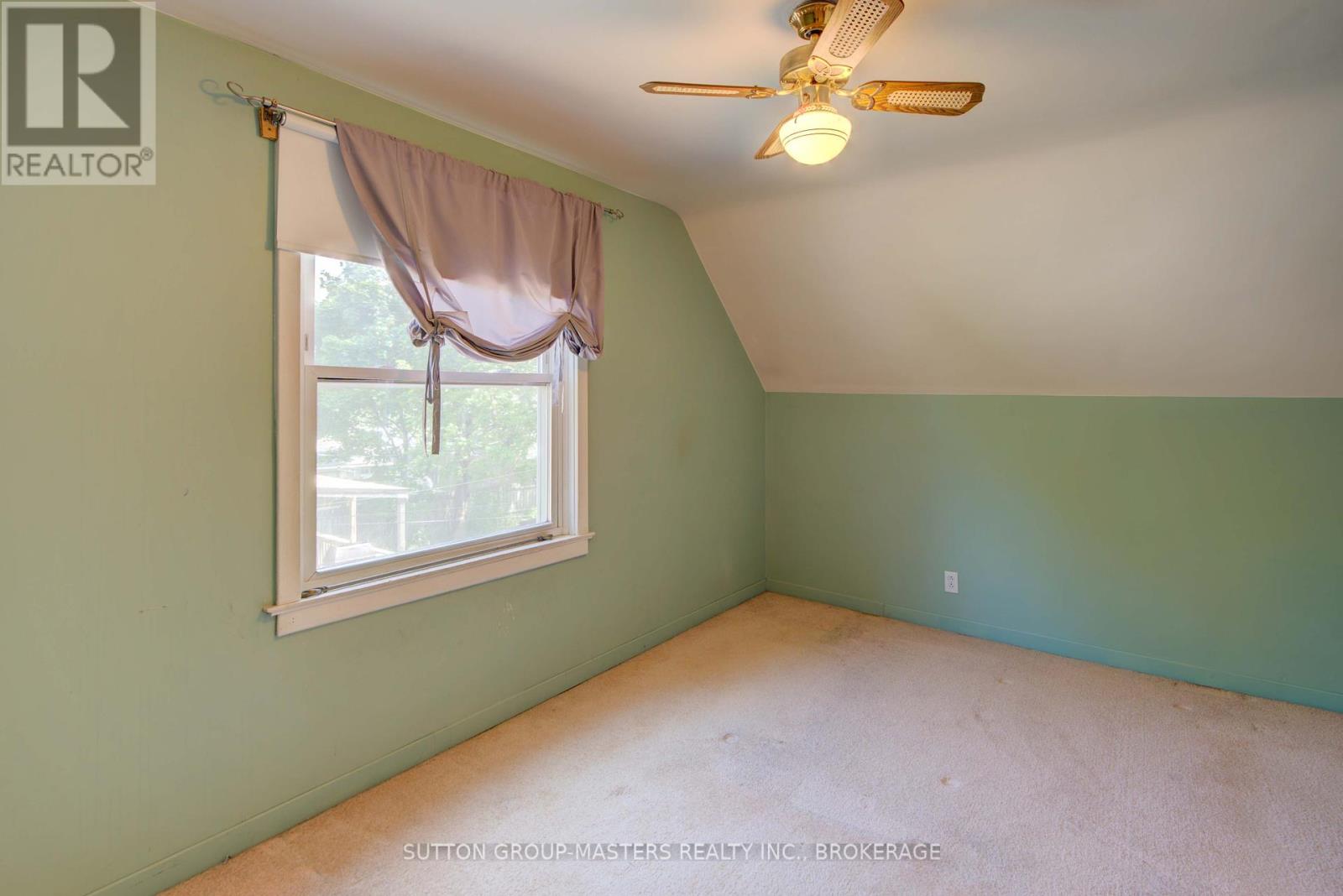3 Bedroom
2 Bathroom
700 - 1100 sqft
Fireplace
Forced Air
$459,900
A rare find! This sweet semi-detached one-and-a-half storey home, walking distance to Queen's, St. Lawrence College, downtown, shopping, dining, parks, and worship has been a beloved homestead to the same family for years. Fantastic for investors, first-time homebuyers and downsizers alike, this comfortable home, featuring three bedrooms, two baths, and a generous backyard with workshop/shed, is priced to sell. It's right on the public transit route, and checks all the boxes. From its open-concept living and dining room (a former bedroom) and galley kitchen, to its three-season sunroom out back, full lower level with rec room, bedroom, and additional three-piece bath with shower, this home is spacious enough for a family. There's also a fenced backyard that's perfect for kicking back with a beverage on a lovely summer's day, or for creating your next woodworking project in its workshop. This much-loved home has to be seen to be truly appreciated, so don't miss out. This one won't be on the market for long! (id:49187)
Open House
This property has open houses!
Starts at:
2:00 pm
Ends at:
4:00 pm
Property Details
|
MLS® Number
|
X12206645 |
|
Property Type
|
Single Family |
|
Community Name
|
14 - Central City East |
|
Amenities Near By
|
Place Of Worship, Public Transit, Park, Schools, Hospital |
|
Parking Space Total
|
3 |
|
Structure
|
Shed |
Building
|
Bathroom Total
|
2 |
|
Bedrooms Above Ground
|
2 |
|
Bedrooms Below Ground
|
1 |
|
Bedrooms Total
|
3 |
|
Age
|
51 To 99 Years |
|
Appliances
|
Water Heater, Water Meter, Freezer, Stove, Washer, Window Coverings, Refrigerator |
|
Basement Development
|
Finished |
|
Basement Type
|
Full (finished) |
|
Construction Style Attachment
|
Semi-detached |
|
Exterior Finish
|
Aluminum Siding |
|
Fire Protection
|
Smoke Detectors |
|
Fireplace Present
|
Yes |
|
Fireplace Total
|
1 |
|
Fireplace Type
|
Woodstove |
|
Foundation Type
|
Block |
|
Heating Fuel
|
Natural Gas |
|
Heating Type
|
Forced Air |
|
Stories Total
|
2 |
|
Size Interior
|
700 - 1100 Sqft |
|
Type
|
House |
|
Utility Water
|
Municipal Water |
Parking
Land
|
Acreage
|
No |
|
Land Amenities
|
Place Of Worship, Public Transit, Park, Schools, Hospital |
|
Sewer
|
Sanitary Sewer |
|
Size Depth
|
92 Ft ,1 In |
|
Size Frontage
|
34 Ft ,8 In |
|
Size Irregular
|
34.7 X 92.1 Ft |
|
Size Total Text
|
34.7 X 92.1 Ft|under 1/2 Acre |
|
Zoning Description
|
Ur6 |
Rooms
| Level |
Type |
Length |
Width |
Dimensions |
|
Second Level |
Primary Bedroom |
5.65 m |
2.64 m |
5.65 m x 2.64 m |
|
Second Level |
Bedroom 2 |
4.63 m |
3.24 m |
4.63 m x 3.24 m |
|
Basement |
Bathroom |
1.36 m |
1.7 m |
1.36 m x 1.7 m |
|
Basement |
Utility Room |
3.4 m |
3 m |
3.4 m x 3 m |
|
Basement |
Recreational, Games Room |
4.46 m |
3.32 m |
4.46 m x 3.32 m |
|
Basement |
Family Room |
3.55 m |
3.61 m |
3.55 m x 3.61 m |
|
Basement |
Bedroom 3 |
3.32 m |
2.23 m |
3.32 m x 2.23 m |
|
Main Level |
Kitchen |
4.25 m |
2.17 m |
4.25 m x 2.17 m |
|
Main Level |
Living Room |
4.77 m |
3.27 m |
4.77 m x 3.27 m |
|
Main Level |
Dining Room |
3.77 m |
2.67 m |
3.77 m x 2.67 m |
|
Main Level |
Bathroom |
2.17 m |
1.49 m |
2.17 m x 1.49 m |
|
Main Level |
Sunroom |
2.261 m |
2.235 m |
2.261 m x 2.235 m |
Utilities
|
Cable
|
Available |
|
Electricity
|
Installed |
|
Sewer
|
Installed |
https://www.realtor.ca/real-estate/28438042/307-palace-road-kingston-central-city-east-14-central-city-east














































