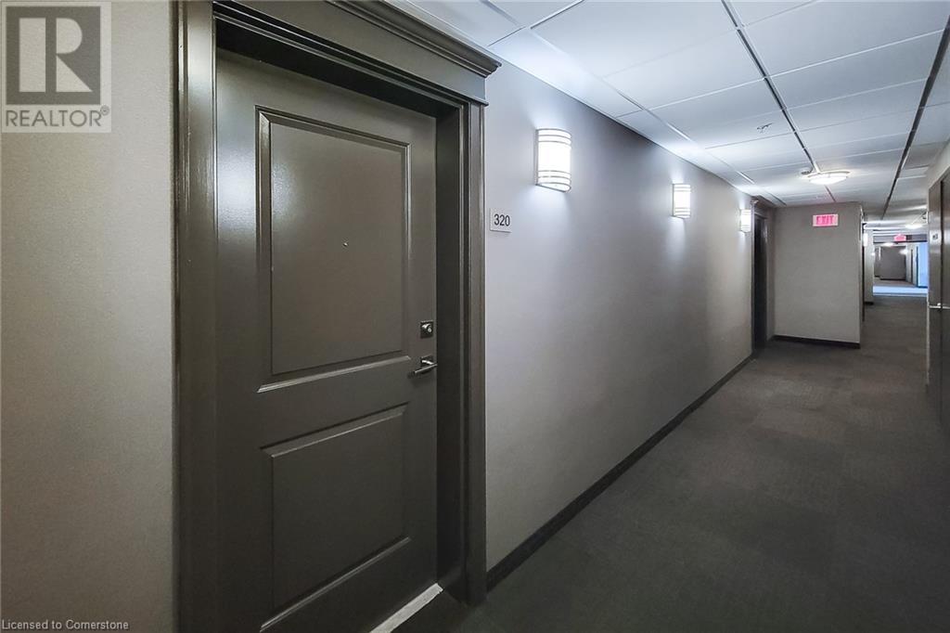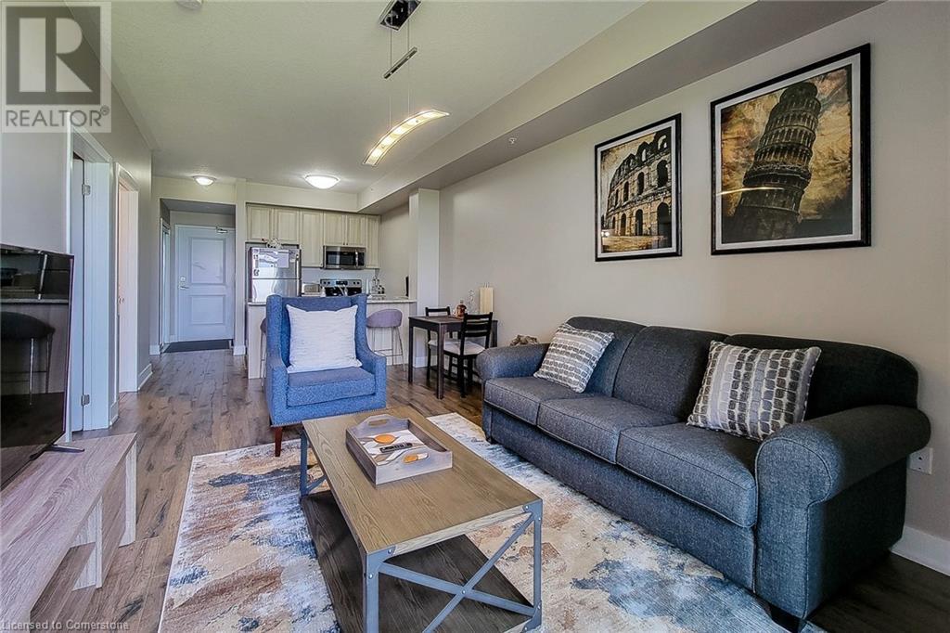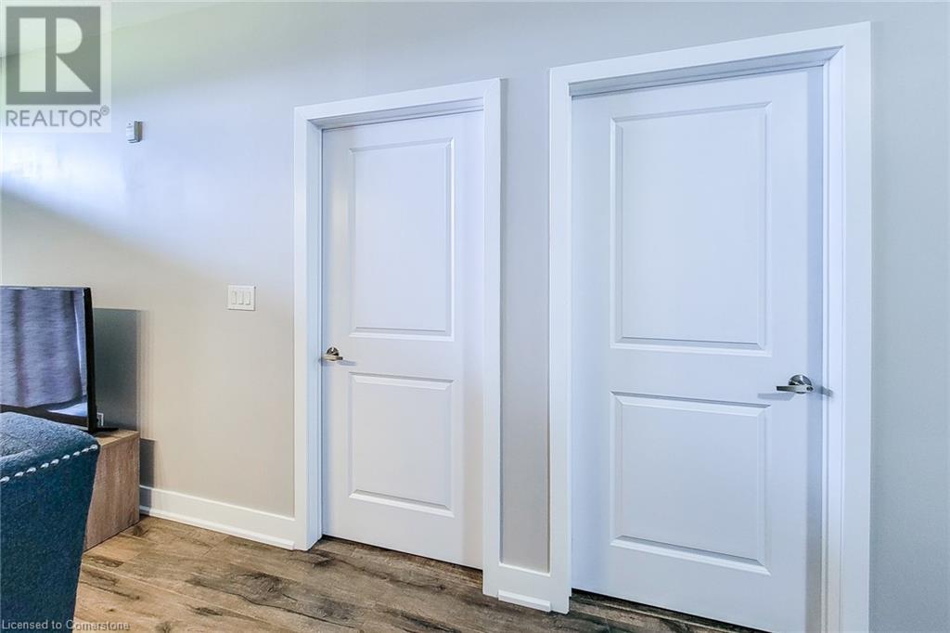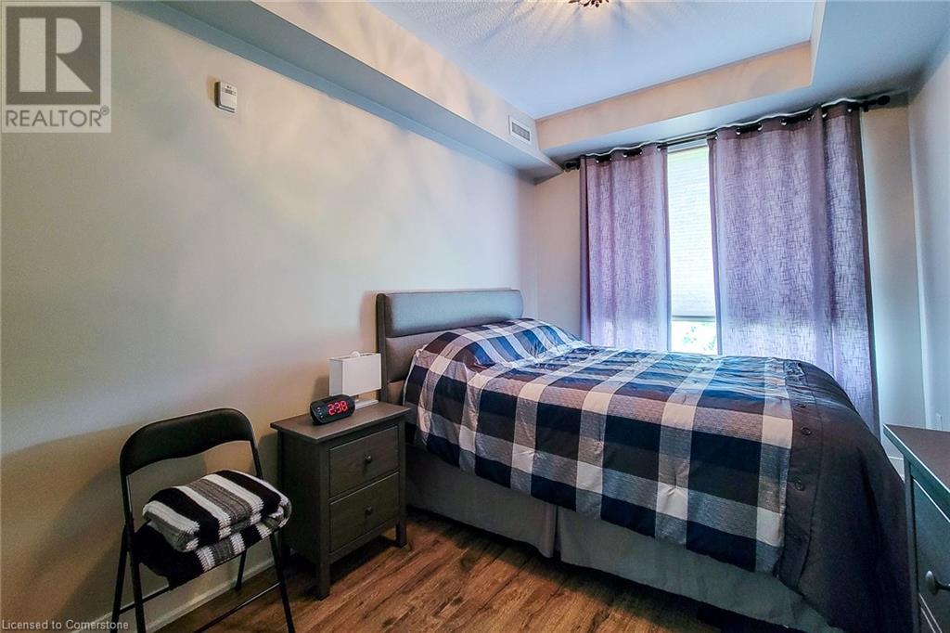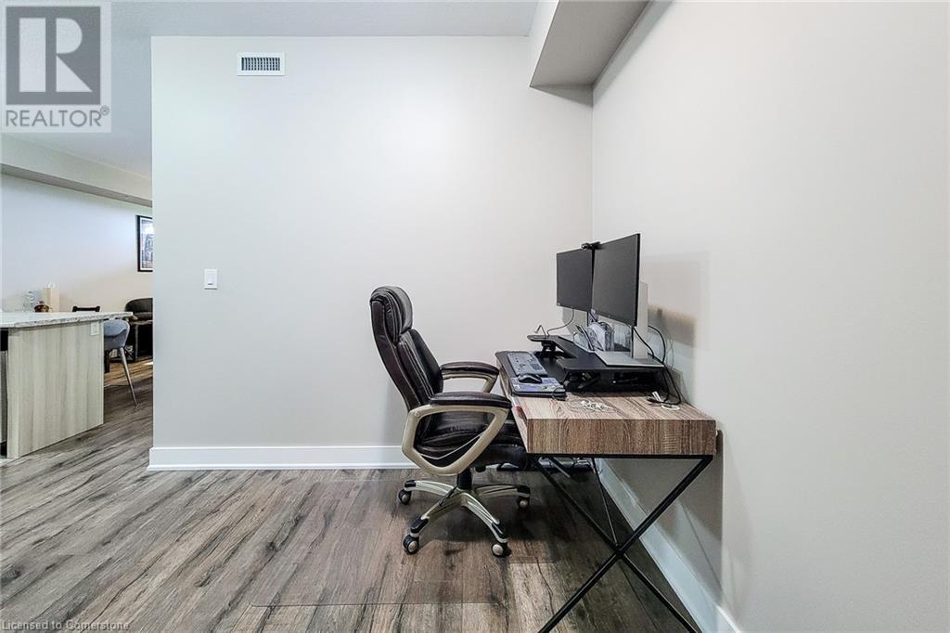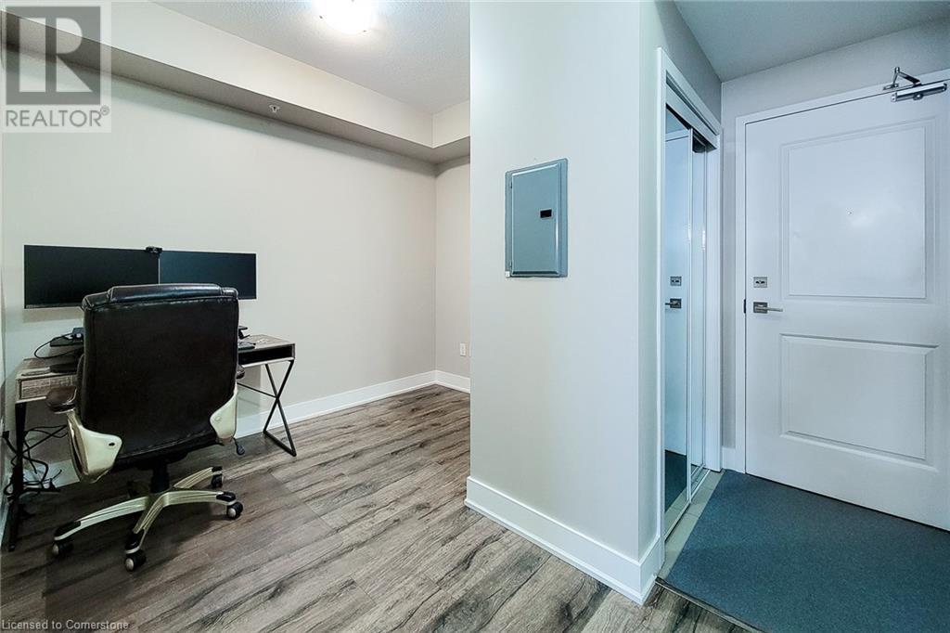2 Bedroom
1 Bathroom
709 sqft
Central Air Conditioning
Forced Air
$549,888Maintenance,
$504.57 Monthly
Welcome to this beautifully updated unit in the stylish and vibrant Vibe community! Freshly painted, featuring upgraded lighting, a sleek modern kitchen with stainless steel appliances and durable laminate flooring throughout. Enjoy serene views of greenspace from your private balcony. This bright and spacious 1 bedroom + den layout is ideal for young professionals, down-sizers or savvy investors. The den offers a versatile space perfect for a home office or guest area. Conveniently located near schools, parks and all essential amenities. Just minutes from GO Transit, public transit, major highways, shopping centres, popular restaurants, bars and gyms. Everything you need is at your doorstep. Includes one underground parking space and a storage locker. Enjoy premium building amenities such as a rooftop terrace, fully-equipped gym, theatre room, and party room. Don’t miss your chance to live in one of the area’s most connected and trendy communities! (id:49187)
Property Details
|
MLS® Number
|
40738714 |
|
Property Type
|
Single Family |
|
Features
|
Southern Exposure, Balcony |
|
Storage Type
|
Locker |
Building
|
Bathroom Total
|
1 |
|
Bedrooms Above Ground
|
1 |
|
Bedrooms Below Ground
|
1 |
|
Bedrooms Total
|
2 |
|
Amenities
|
Exercise Centre, Party Room |
|
Appliances
|
Dishwasher, Dryer, Microwave, Refrigerator, Stove, Window Coverings |
|
Basement Type
|
None |
|
Construction Style Attachment
|
Attached |
|
Cooling Type
|
Central Air Conditioning |
|
Exterior Finish
|
Brick |
|
Heating Type
|
Forced Air |
|
Stories Total
|
1 |
|
Size Interior
|
709 Sqft |
|
Type
|
Apartment |
|
Utility Water
|
Municipal Water |
Parking
|
Underground
|
|
|
Visitor Parking
|
|
Land
|
Acreage
|
No |
|
Sewer
|
Municipal Sewage System |
|
Size Total Text
|
Unknown |
|
Zoning Description
|
Ucr3-413 |
Rooms
| Level |
Type |
Length |
Width |
Dimensions |
|
Main Level |
4pc Bathroom |
|
|
Measurements not available |
|
Main Level |
Laundry Room |
|
|
Measurements not available |
|
Main Level |
Bedroom |
|
|
8'7'' x 13'9'' |
|
Main Level |
Den |
|
|
6'0'' x 10'0'' |
|
Main Level |
Living Room |
|
|
11'2'' x 17'4'' |
|
Main Level |
Kitchen |
|
|
7'7'' x 9'4'' |
https://www.realtor.ca/real-estate/28437961/5010-corporate-drive-unit-320-burlington








