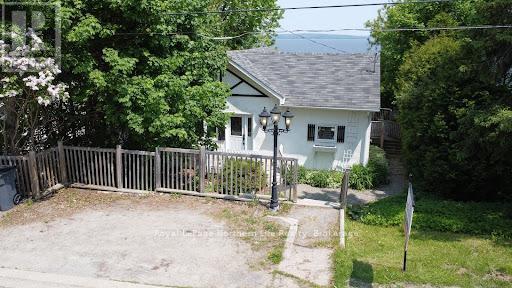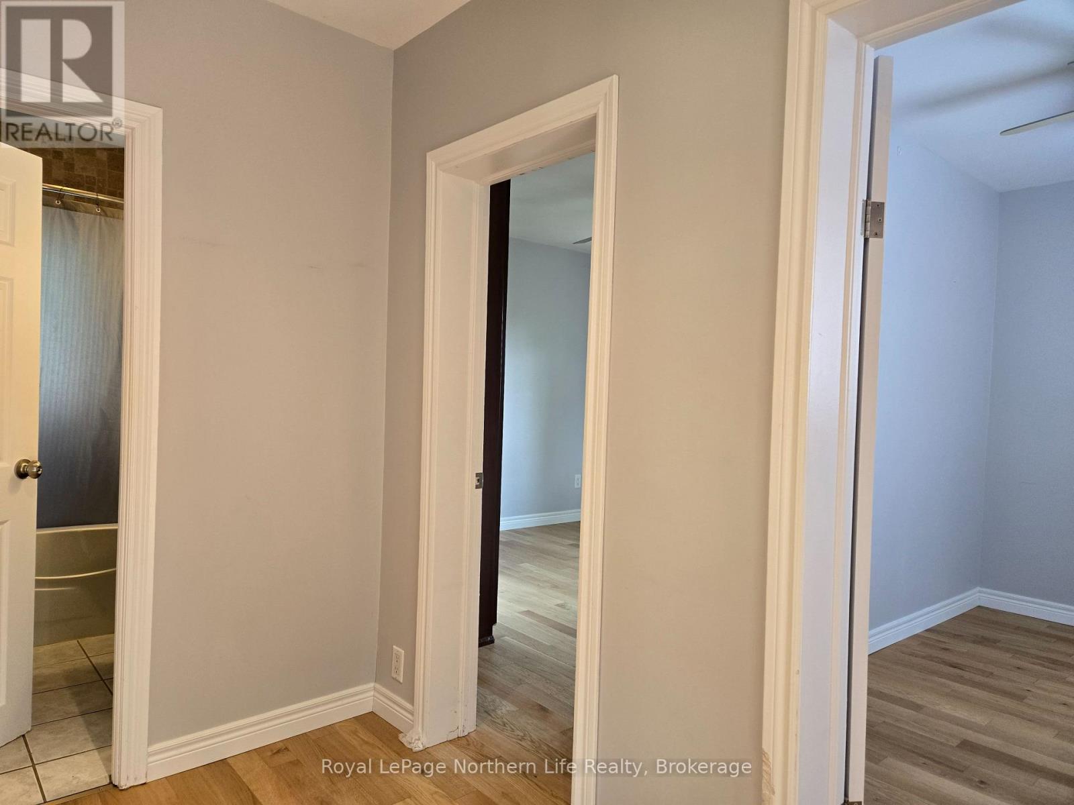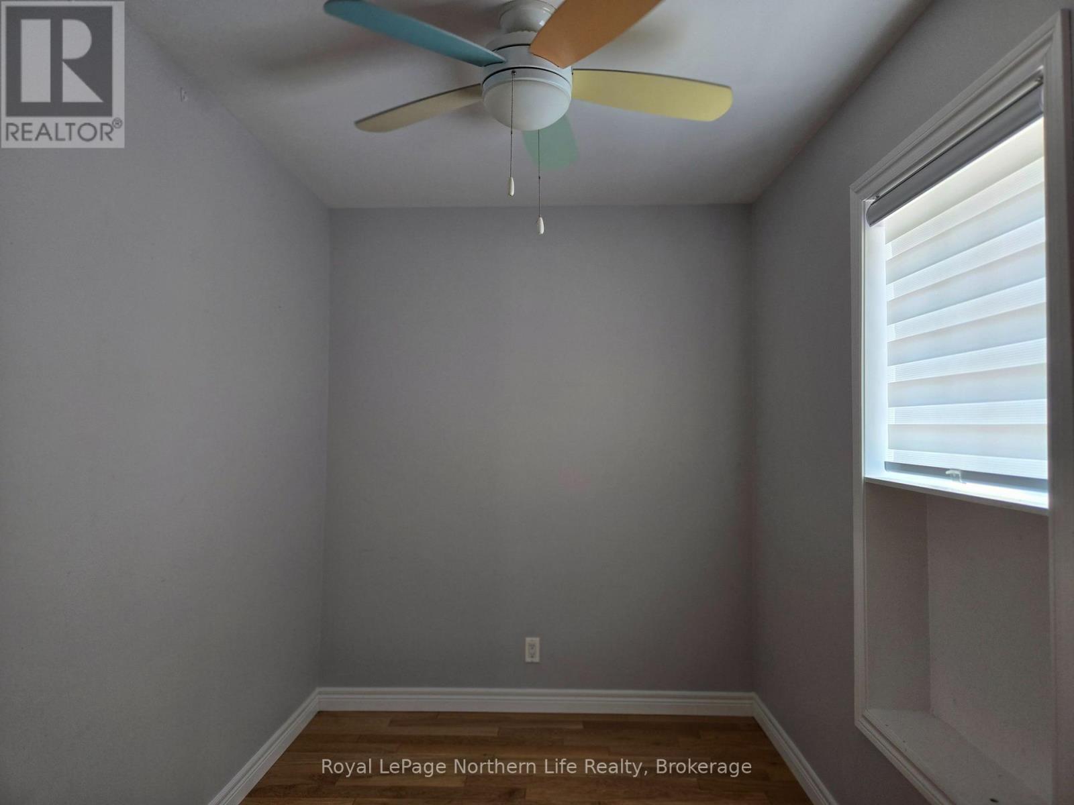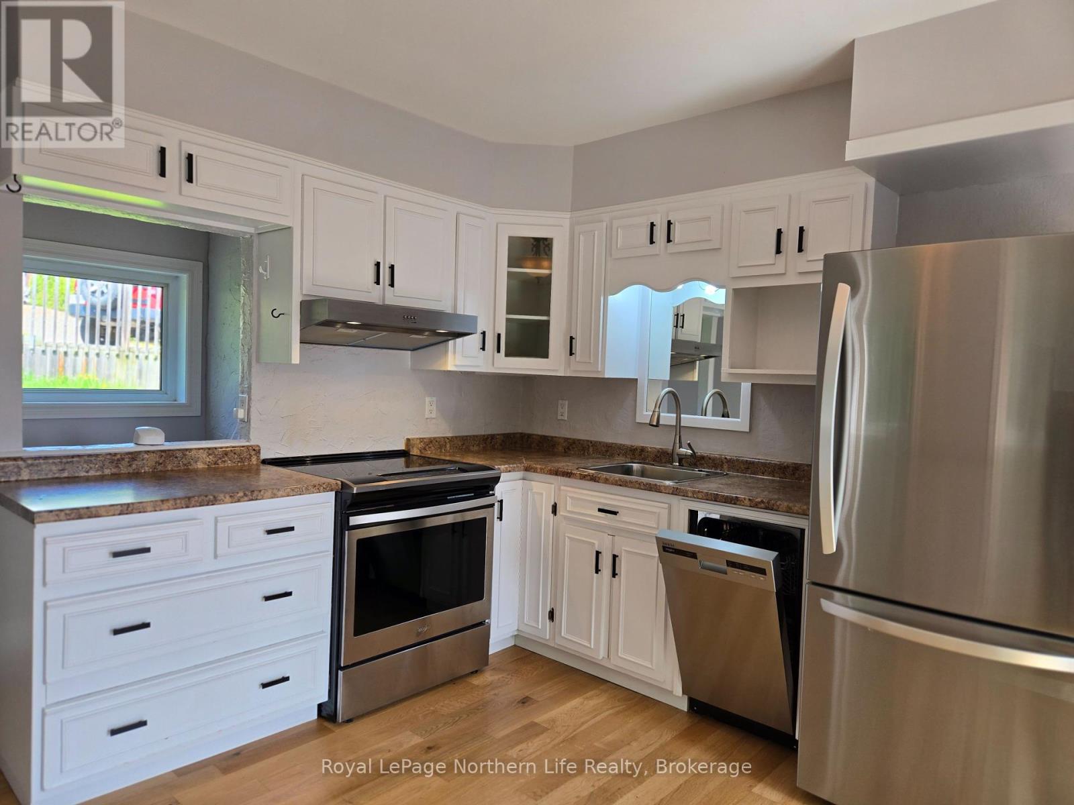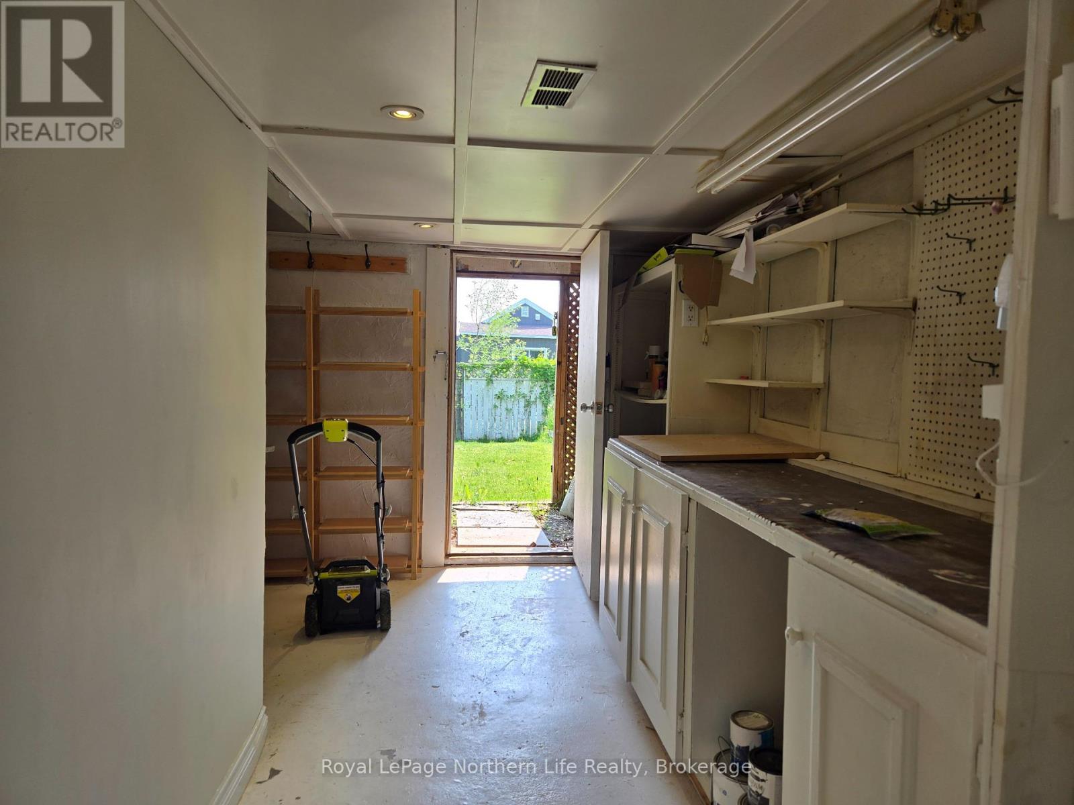3 Bedroom
1 Bathroom
Bungalow
Fireplace
Forced Air
$249,900
Charming Haileybury Hillside Home - Here's a cute and affordable starter home nestled into the Haileybury Hillside! This three-bedroom home offers cozy comfort, character, and a private fenced backyard with a gate that opens to the back lane - ideal for extra access, gardening, or simply enjoying your outdoor space. The main level includes a comfortable living room tucked into the hillside, a full 4-piece bath, two bedrooms, and an eat-in kitchen that leads to the upper deck - perfect for enjoying views and watching the sunsets rise over Lake Temiskaming. The screened-in balcony off the deck is a wonderful bonus space for relaxing on summer evenings. The lower level adds great functionality with a rec room warmed by a natural gas fireplace, a third bedroom, a generous laundry area, and a workshop with walk-out access to the backyard. Located just a short distance from Northern College, this home offers convenience for students, staff, or anyone wanting close access to campus amenities. Whether you're just starting out, looking to downsize, or searching for a place to make your own, 639 Rorke offers value and potential in a peaceful setting. (id:49187)
Property Details
|
MLS® Number
|
T12206328 |
|
Property Type
|
Single Family |
|
Community Name
|
Haileybury |
|
Amenities Near By
|
Park, Schools, Beach |
|
Community Features
|
School Bus |
|
Features
|
Sloping |
|
Parking Space Total
|
1 |
|
Structure
|
Deck, Porch |
|
View Type
|
View |
Building
|
Bathroom Total
|
1 |
|
Bedrooms Above Ground
|
2 |
|
Bedrooms Below Ground
|
1 |
|
Bedrooms Total
|
3 |
|
Age
|
100+ Years |
|
Amenities
|
Fireplace(s) |
|
Appliances
|
Water Heater - Tankless, Dryer, Humidifier, Stove, Washer, Refrigerator |
|
Architectural Style
|
Bungalow |
|
Basement Development
|
Finished |
|
Basement Features
|
Walk Out |
|
Basement Type
|
Full (finished) |
|
Construction Style Attachment
|
Detached |
|
Exterior Finish
|
Stucco |
|
Fireplace Present
|
Yes |
|
Fireplace Total
|
1 |
|
Foundation Type
|
Block |
|
Heating Fuel
|
Natural Gas |
|
Heating Type
|
Forced Air |
|
Stories Total
|
1 |
|
Type
|
House |
|
Utility Water
|
Municipal Water |
Land
|
Acreage
|
No |
|
Land Amenities
|
Park, Schools, Beach |
|
Sewer
|
Sanitary Sewer |
|
Size Depth
|
30.48 M |
|
Size Frontage
|
15.24 M |
|
Size Irregular
|
15.24 X 30.48 M |
|
Size Total Text
|
15.24 X 30.48 M|under 1/2 Acre |
|
Zoning Description
|
R |
Rooms
| Level |
Type |
Length |
Width |
Dimensions |
|
Basement |
Bedroom 3 |
3.9624 m |
3.6576 m |
3.9624 m x 3.6576 m |
|
Basement |
Recreational, Games Room |
3.9624 m |
4.8768 m |
3.9624 m x 4.8768 m |
|
Basement |
Laundry Room |
3.048 m |
2.4384 m |
3.048 m x 2.4384 m |
|
Basement |
Workshop |
4.2672 m |
1.7983 m |
4.2672 m x 1.7983 m |
|
Upper Level |
Living Room |
5.1816 m |
3.2309 m |
5.1816 m x 3.2309 m |
|
Upper Level |
Kitchen |
3.5357 m |
3.6576 m |
3.5357 m x 3.6576 m |
|
Upper Level |
Bedroom |
3.9624 m |
2.7737 m |
3.9624 m x 2.7737 m |
|
Upper Level |
Bedroom 2 |
2.1336 m |
3.048 m |
2.1336 m x 3.048 m |
|
Upper Level |
Bathroom |
2.1336 m |
1.8288 m |
2.1336 m x 1.8288 m |
Utilities
|
Cable
|
Installed |
|
Electricity
|
Installed |
|
Sewer
|
Installed |
https://www.realtor.ca/real-estate/28437623/639-rorke-avenue-temiskaming-shores-haileybury-haileybury

