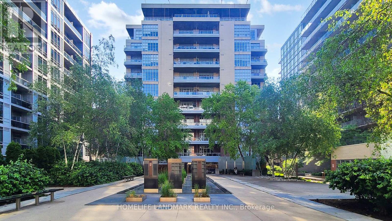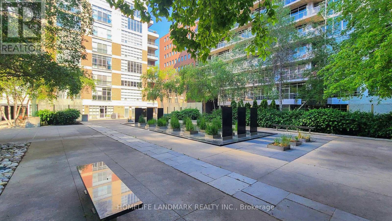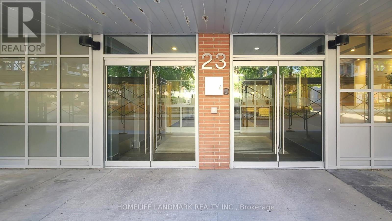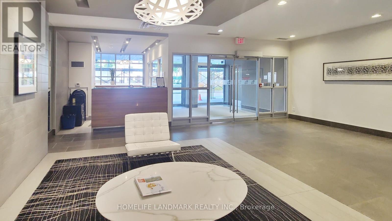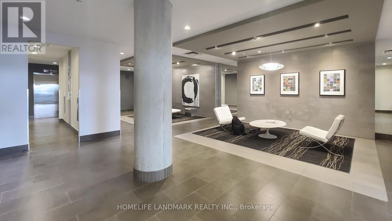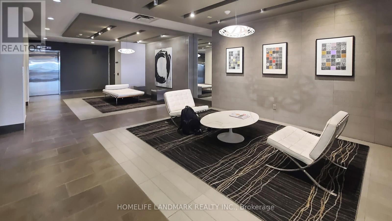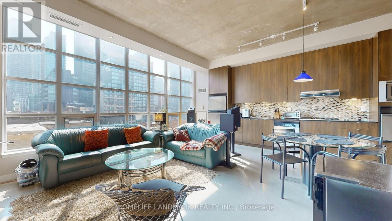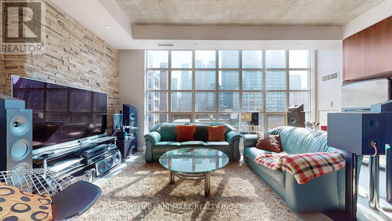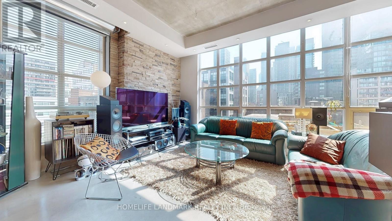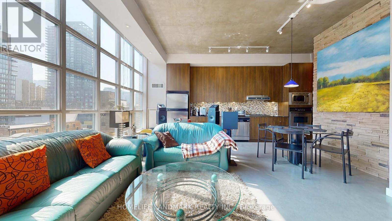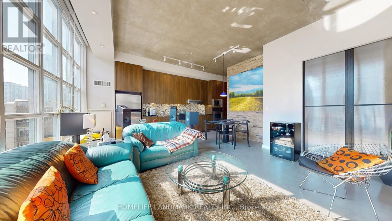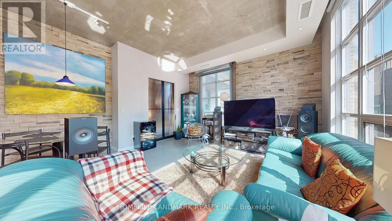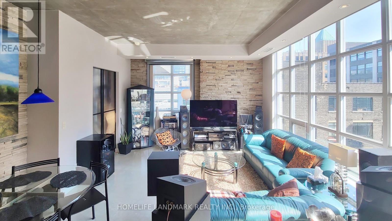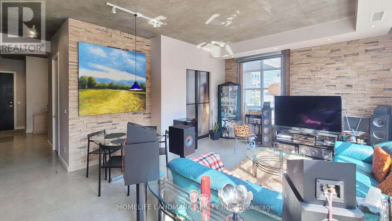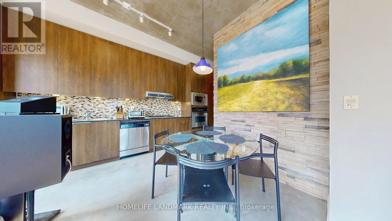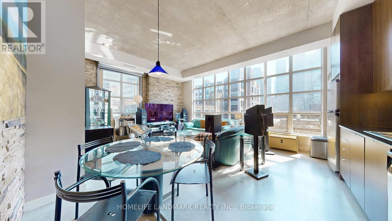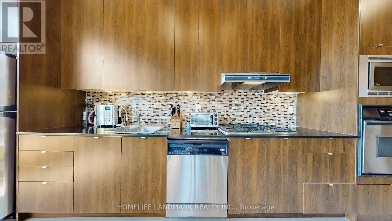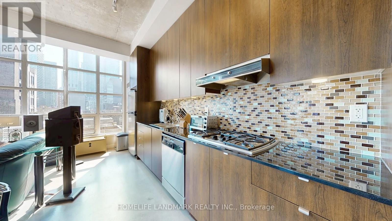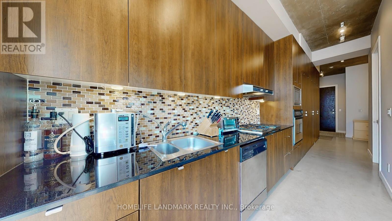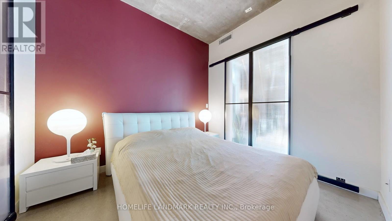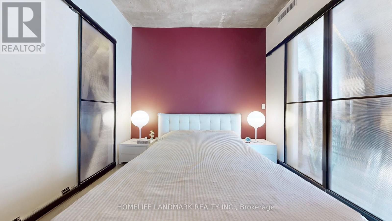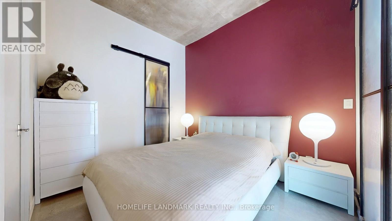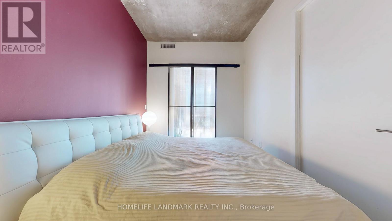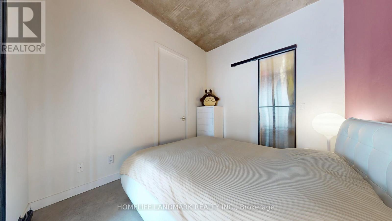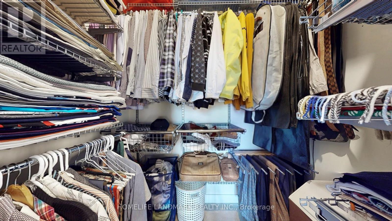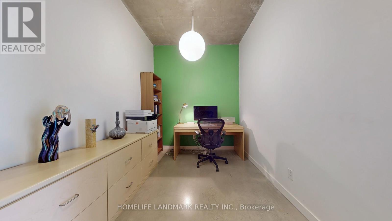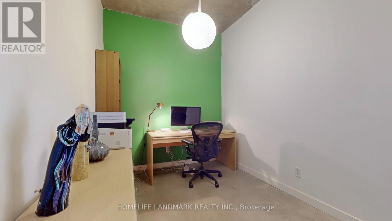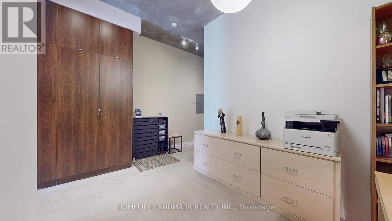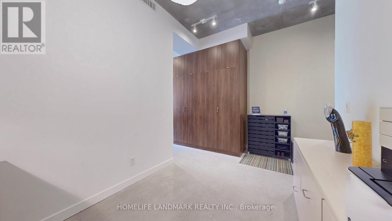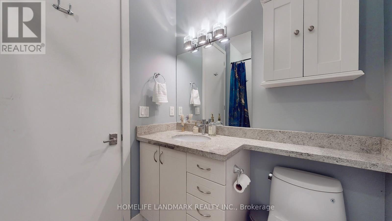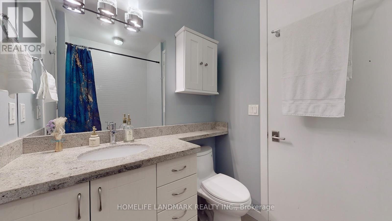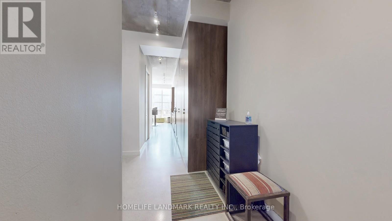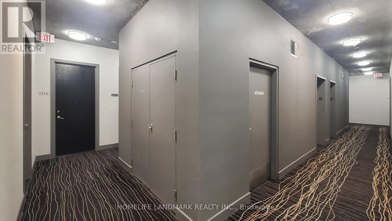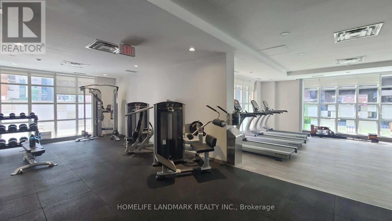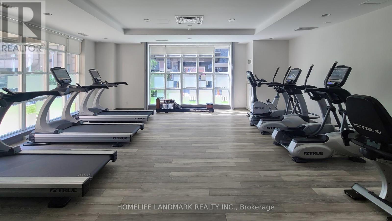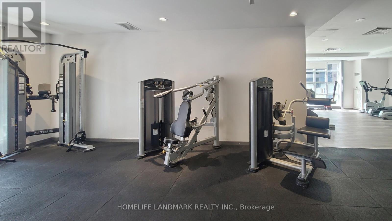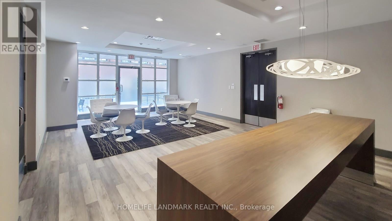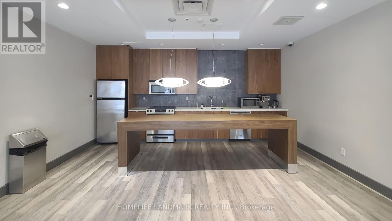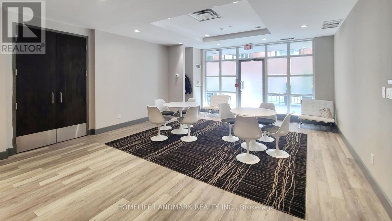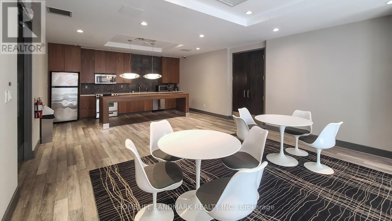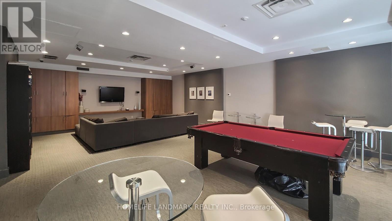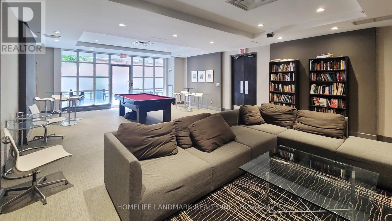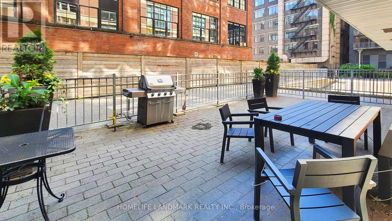Unknown Address ,
$850,000Maintenance, Heat, Parking, Common Area Maintenance, Water, Insurance
$777.25 Monthly
Maintenance, Heat, Parking, Common Area Maintenance, Water, Insurance
$777.25 MonthlyAmazing Loft Style Unit!! Look no further than this spacious 1+1 bedroom unit in the Quad Lofts with full 10.5ft Ceiling. Bright east facing corner unit and Unobstructed by other Building allowing Natural Sunlight throughout the Day. Tucked away in a private, unique low rise boutique building and with easy Access to Queen king and Spadina streetcars yet! Steps to all the amazing Amenities & Restaurants ! Bright living space with polished concrete floors, floor-to-ceiling windows. Enjoy a sleek, open-concept kitchen with Ample of storage space!! The large den provides a great multi-purpose space - Office, Guest Room or even a Media Room. Spacious walk in closet, custom build vanity with banjo countertop. Building amenities include concierge, gym space, party/meeting room, and bike storage. Pet-friendly building with St. Andrew's Dog Park across the street. Short walk to the grocery store. Excellent walkability, transit and bike scores. Perfect opportunity for a Downtown Professional who wants a GOOD size condo with Parking and Locker! One of the Best Complex in the Area!! (id:49187)
Property Details
| MLS® Number | C12205413 |
| Property Type | Single Family |
| Community Features | Pet Restrictions |
| Features | Carpet Free, In Suite Laundry |
| Parking Space Total | 1 |
Building
| Bathroom Total | 1 |
| Bedrooms Above Ground | 1 |
| Bedrooms Below Ground | 1 |
| Bedrooms Total | 2 |
| Amenities | Storage - Locker |
| Architectural Style | Loft |
| Cooling Type | Central Air Conditioning |
| Exterior Finish | Brick |
| Flooring Type | Concrete |
| Heating Fuel | Natural Gas |
| Heating Type | Forced Air |
| Size Interior | 700 - 799 Sqft |
| Type | Apartment |
Parking
| Underground | |
| Garage |
Land
| Acreage | No |
Rooms
| Level | Type | Length | Width | Dimensions |
|---|---|---|---|---|
| Main Level | Bedroom | 3.35 m | 3.05 m | 3.35 m x 3.05 m |
| Main Level | Den | 3.66 m | 2.5 m | 3.66 m x 2.5 m |
| Main Level | Dining Room | 6.49 m | 4.88 m | 6.49 m x 4.88 m |
| Main Level | Living Room | 6.49 m | 4.88 m | 6.49 m x 4.88 m |
| Main Level | Kitchen | 6.49 m | 4.88 m | 6.49 m x 4.88 m |
https://www.realtor.ca/real-estate/28436016/toronto-waterfront-communities

