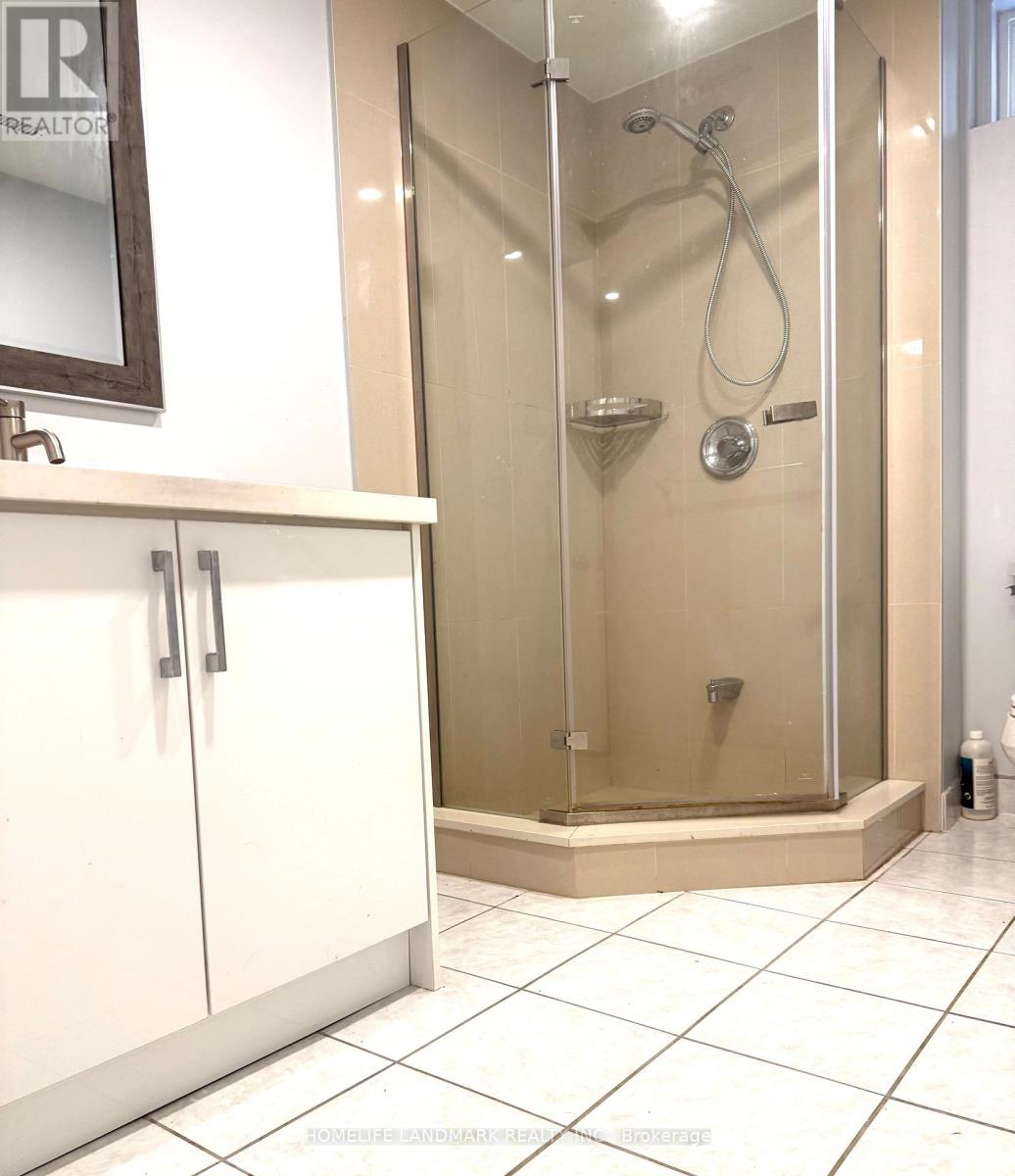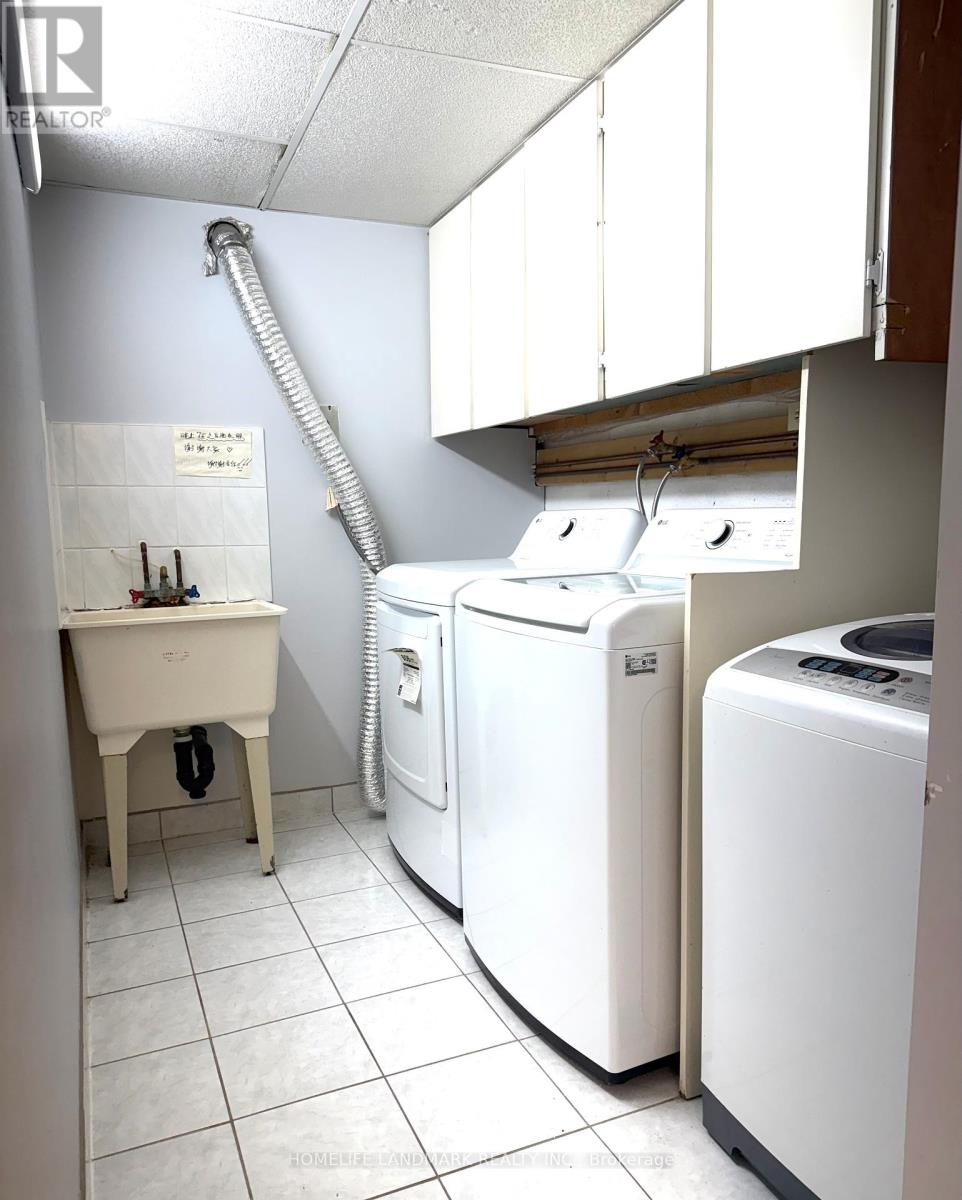4 Bedroom
4 Bathroom
700 - 1100 sqft
Central Air Conditioning
Forced Air
$2,900 Monthly
Beautiful backsplit 5 home only 3 lower level for lease,3 brs ,one living room,4 baths , plant flowers and greenery in the backyard to enjoy the beauty of nature. better for families, welcome students and young working people! Walking distance to TTC bus stop,RONA,AISA foodmarket ,restaurant etc ; 10-minute drive to Highway 404.Located in the Milliken neighborhood of Scarborough, adjacent to Markham, offering comprehensive amenities and excellent transit options, it is a desirable location for families.Partially furniture ,2 parking spot included . (id:49187)
Property Details
|
MLS® Number
|
E12199910 |
|
Property Type
|
Single Family |
|
Features
|
Carpet Free |
|
Parking Space Total
|
3 |
Building
|
Bathroom Total
|
4 |
|
Bedrooms Above Ground
|
3 |
|
Bedrooms Below Ground
|
1 |
|
Bedrooms Total
|
4 |
|
Appliances
|
Dishwasher, Dryer, Furniture, Stove, Washer, Refrigerator |
|
Basement Features
|
Separate Entrance |
|
Basement Type
|
N/a |
|
Construction Style Attachment
|
Detached |
|
Construction Style Split Level
|
Backsplit |
|
Cooling Type
|
Central Air Conditioning |
|
Exterior Finish
|
Aluminum Siding, Brick |
|
Flooring Type
|
Hardwood |
|
Foundation Type
|
Concrete |
|
Half Bath Total
|
1 |
|
Heating Fuel
|
Natural Gas |
|
Heating Type
|
Forced Air |
|
Size Interior
|
700 - 1100 Sqft |
|
Type
|
House |
|
Utility Water
|
Municipal Water |
Parking
Land
|
Acreage
|
No |
|
Sewer
|
Sanitary Sewer |
|
Size Depth
|
110 Ft ,1 In |
|
Size Frontage
|
30 Ft |
|
Size Irregular
|
30 X 110.1 Ft |
|
Size Total Text
|
30 X 110.1 Ft |
Rooms
| Level |
Type |
Length |
Width |
Dimensions |
|
Basement |
Bedroom 3 |
|
|
Measurements not available |
|
Basement |
Kitchen |
|
|
Measurements not available |
|
Main Level |
Bedroom |
|
|
Measurements not available |
|
Main Level |
Bedroom 2 |
|
|
Measurements not available |
|
Ground Level |
Living Room |
|
|
Measurements not available |
Utilities
|
Electricity
|
Available |
|
Sewer
|
Installed |
https://www.realtor.ca/real-estate/28424314/toronto-milliken














