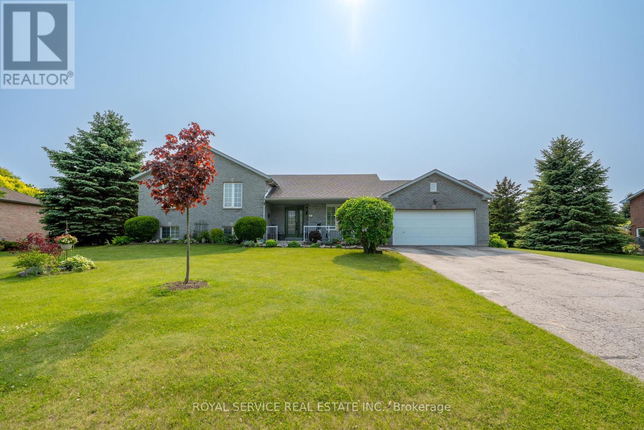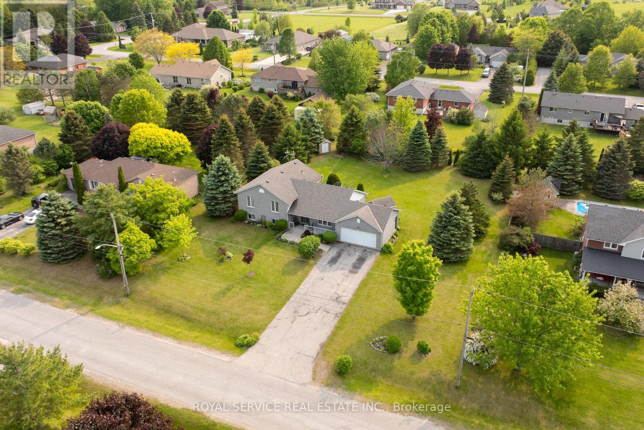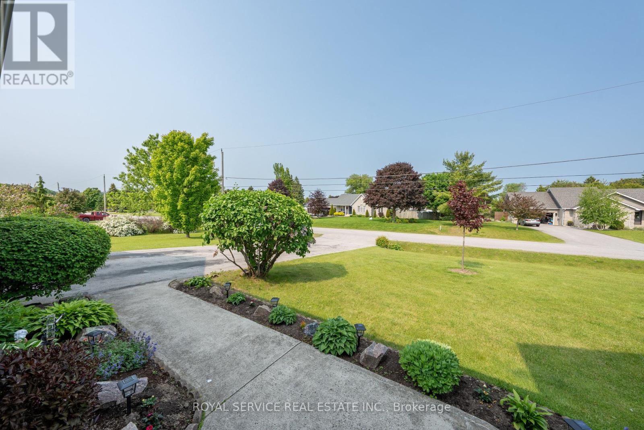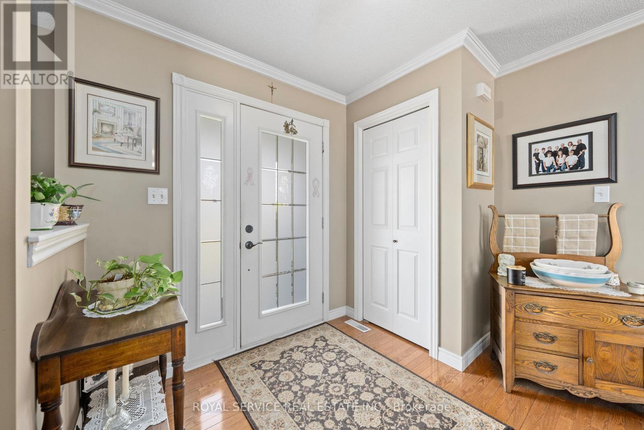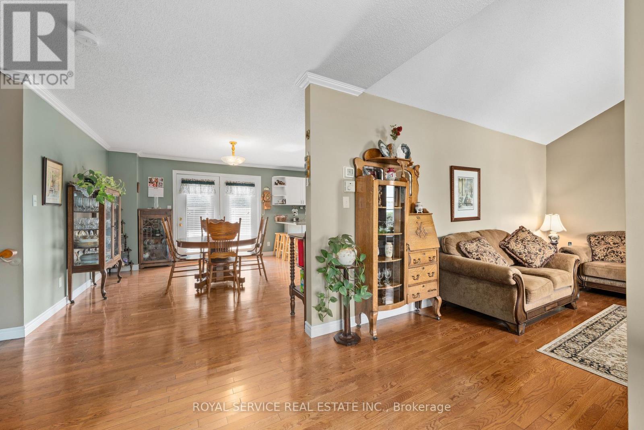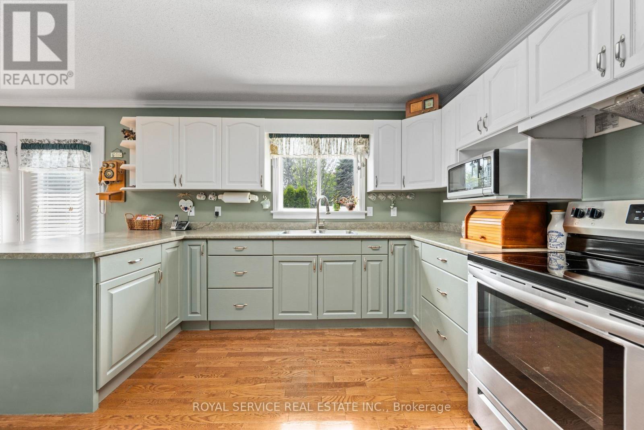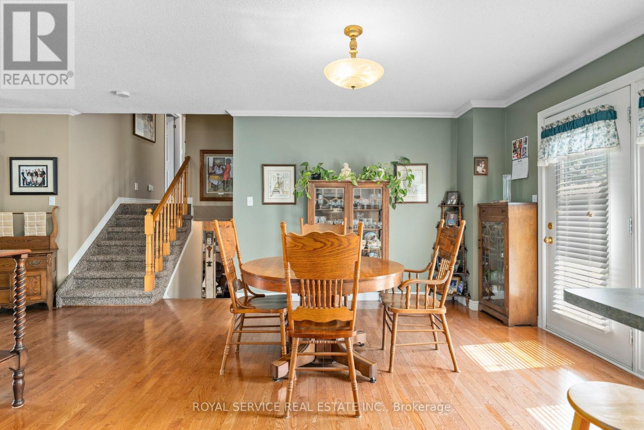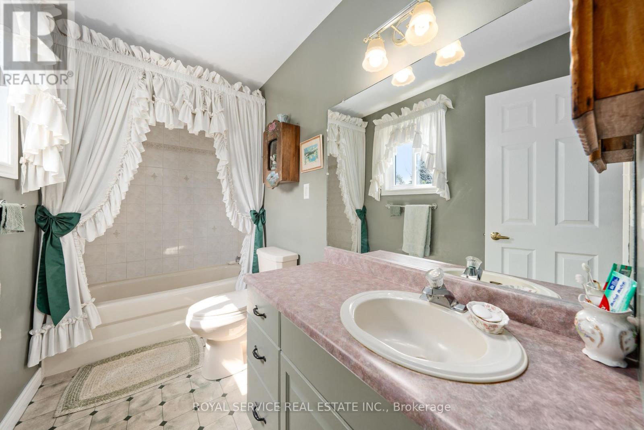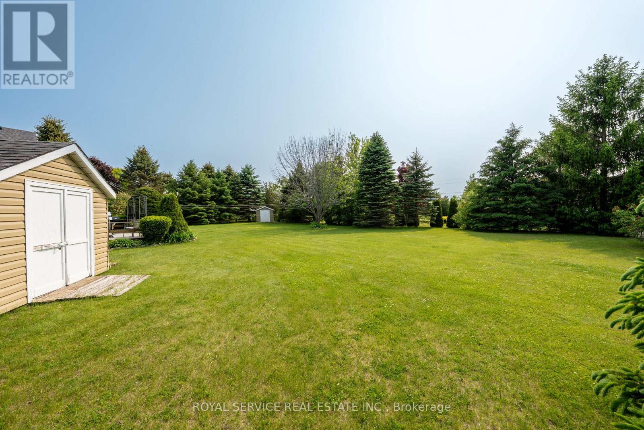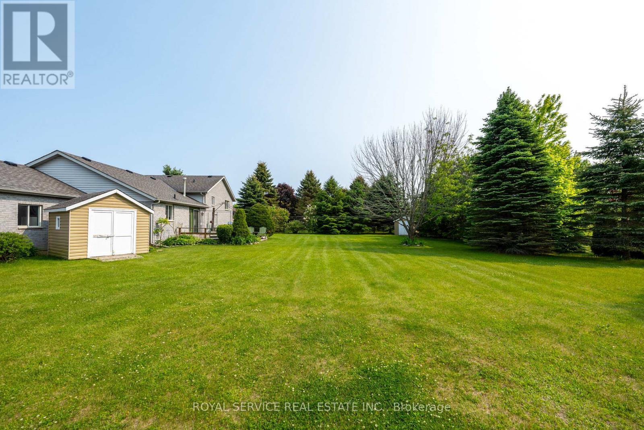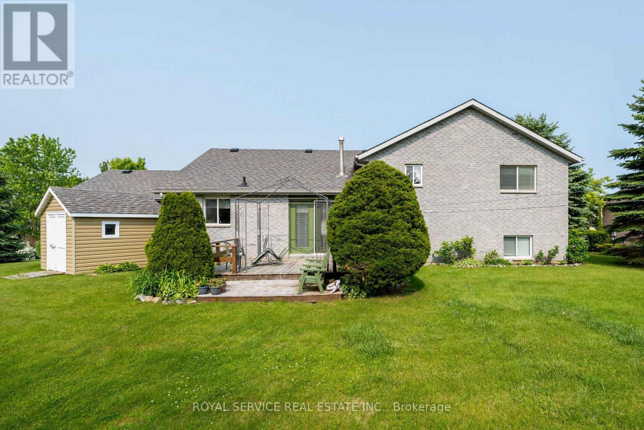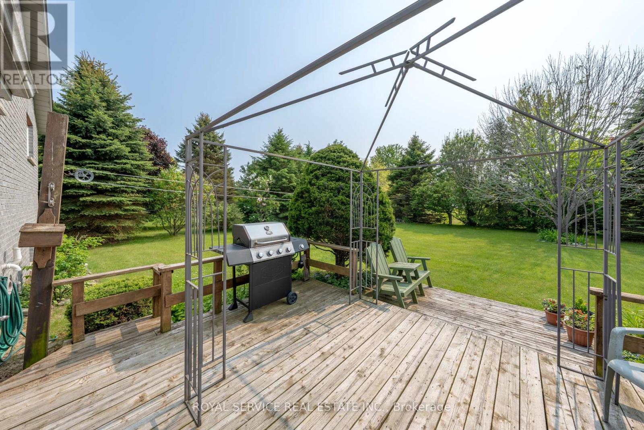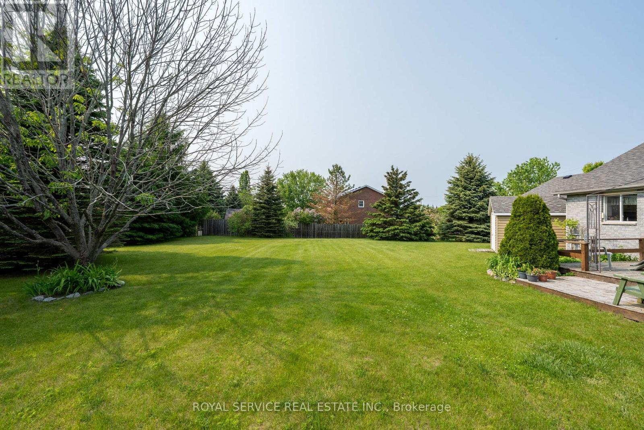3 Bedroom
3 Bathroom
1100 - 1500 sqft
Central Air Conditioning
Forced Air
$849,900
Nestled in an exclusive enclave of executive homes just north of Cobourg, this beautifully cared-for property offers the perfect blend of privacy and convenience. Located within the scenic rolling hills and tucked just off Dale Road, the neighbourhood provides a peaceful retreat with quick access to all of Cobourg's amenities including schools, the hospital, shopping, and Highway 401. Enjoy the tranquility of country-style living without sacrificing urban convenience - an ideal setting for those who value both community and privacy. The home features an open-concept main floor, ideal for both everyday living and entertaining. The spacious kitchen flows seamlessly into the dining and living areas, creating a warm, inviting atmosphere. Enjoy the convenience of interior access to the double-car garage and walkouts to the large, beautifully landscaped backyard. Just a few steps up, you'll find three generously sized bedrooms, including the primary bedroom complete with a 4-piece ensuite and a large walk-in closet. A few steps down leads to a bright and airy family room with above-grade windows, a 2-piece bath, laundry area, and access to a sizeable storage space. Outside, the property truly shines. The large back and side yards are bordered by mature trees and lush gardens, offering both privacy and natural beauty. Whether you're hosting guests, relaxing with family, or considering future additions such as a pool or extra garage, this expansive lot offers endless possibilities. (id:49187)
Open House
This property has open houses!
Starts at:
10:00 am
Ends at:
1:00 pm
Property Details
|
MLS® Number
|
X12206069 |
|
Property Type
|
Single Family |
|
Community Name
|
Cobourg |
|
Equipment Type
|
None |
|
Features
|
Flat Site, Level |
|
Parking Space Total
|
8 |
|
Rental Equipment Type
|
None |
|
Structure
|
Deck, Porch |
Building
|
Bathroom Total
|
3 |
|
Bedrooms Above Ground
|
3 |
|
Bedrooms Total
|
3 |
|
Age
|
16 To 30 Years |
|
Appliances
|
Garage Door Opener Remote(s), Dishwasher, Dryer, Hood Fan, Stove, Refrigerator |
|
Basement Development
|
Partially Finished |
|
Basement Type
|
N/a (partially Finished) |
|
Construction Style Attachment
|
Detached |
|
Construction Style Split Level
|
Sidesplit |
|
Cooling Type
|
Central Air Conditioning |
|
Exterior Finish
|
Brick |
|
Flooring Type
|
Hardwood |
|
Foundation Type
|
Poured Concrete |
|
Half Bath Total
|
1 |
|
Heating Fuel
|
Natural Gas |
|
Heating Type
|
Forced Air |
|
Size Interior
|
1100 - 1500 Sqft |
|
Type
|
House |
Parking
Land
|
Acreage
|
No |
|
Sewer
|
Septic System |
|
Size Depth
|
178 Ft ,4 In |
|
Size Frontage
|
130 Ft ,7 In |
|
Size Irregular
|
130.6 X 178.4 Ft |
|
Size Total Text
|
130.6 X 178.4 Ft |
|
Zoning Description
|
R1 |
Rooms
| Level |
Type |
Length |
Width |
Dimensions |
|
Lower Level |
Laundry Room |
2.25 m |
2.01 m |
2.25 m x 2.01 m |
|
Lower Level |
Family Room |
9.35 m |
7.56 m |
9.35 m x 7.56 m |
|
Lower Level |
Bathroom |
|
|
Measurements not available |
|
Main Level |
Kitchen |
4.28 m |
3.61 m |
4.28 m x 3.61 m |
|
Main Level |
Dining Room |
4.28 m |
3.6 m |
4.28 m x 3.6 m |
|
Main Level |
Living Room |
8.34 m |
3.28 m |
8.34 m x 3.28 m |
|
Upper Level |
Primary Bedroom |
4.29 m |
4.16 m |
4.29 m x 4.16 m |
|
Upper Level |
Bathroom |
|
|
Measurements not available |
|
Upper Level |
Bedroom 2 |
3.87 m |
3.58 m |
3.87 m x 3.58 m |
|
Upper Level |
Bedroom 3 |
3.87 m |
3.69 m |
3.87 m x 3.69 m |
|
Upper Level |
Bathroom |
|
|
Measurements not available |
https://www.realtor.ca/real-estate/28437201/8-theresa-street-cobourg-cobourg

