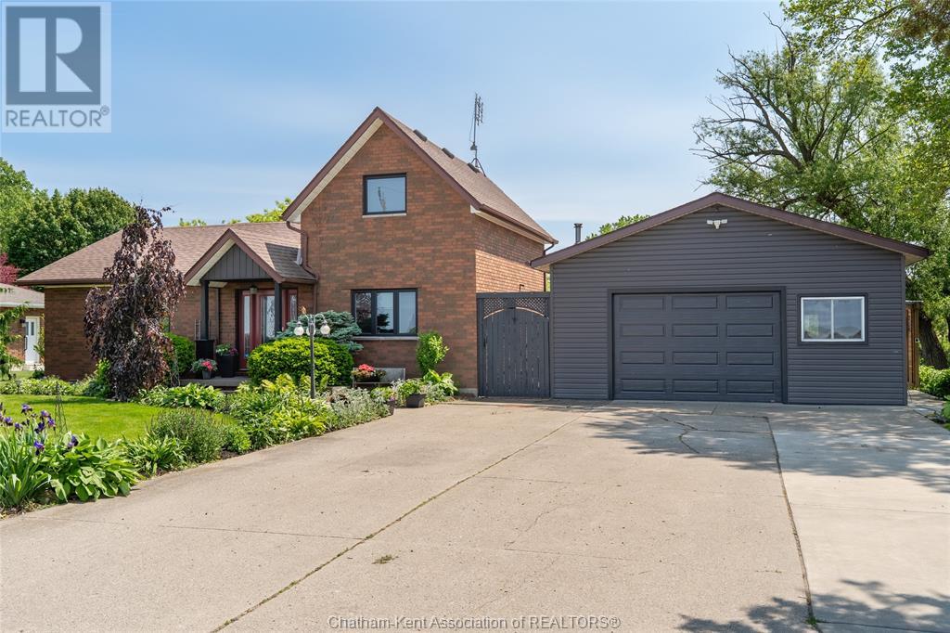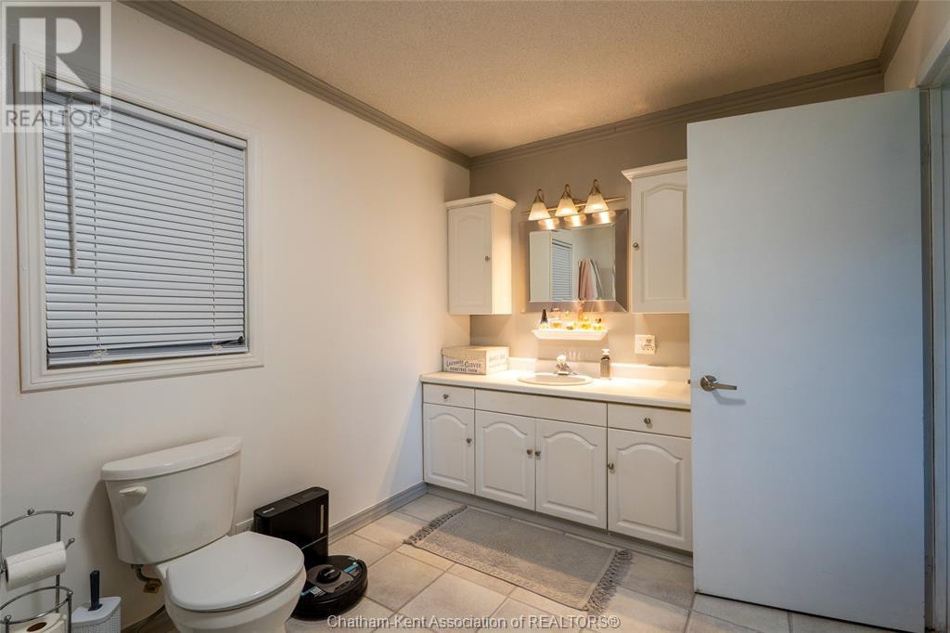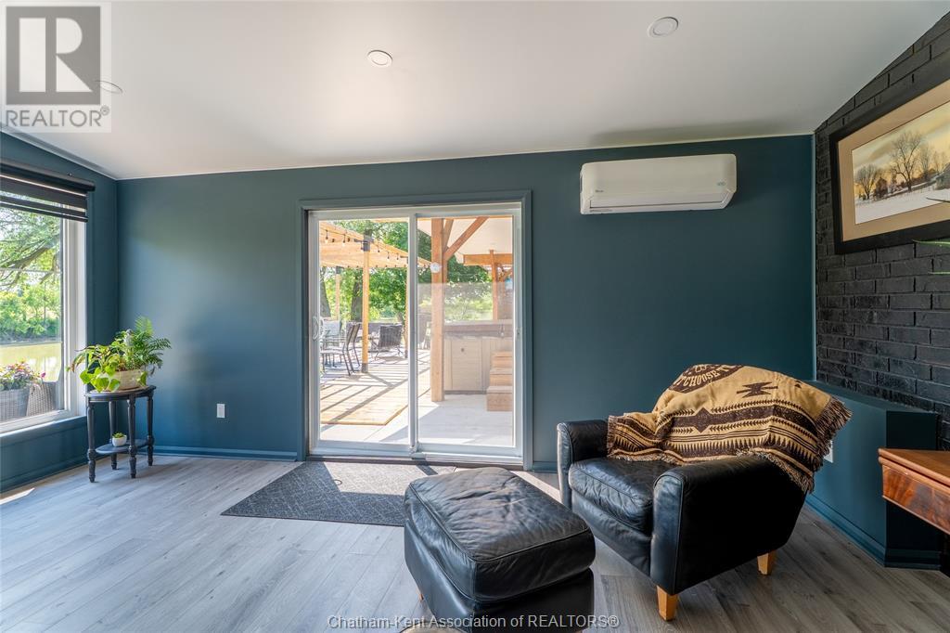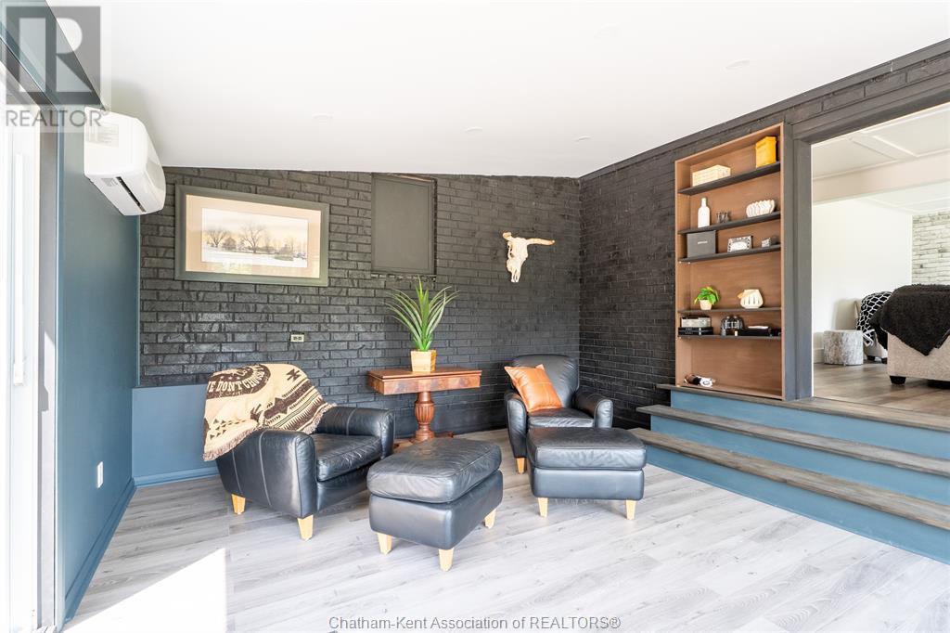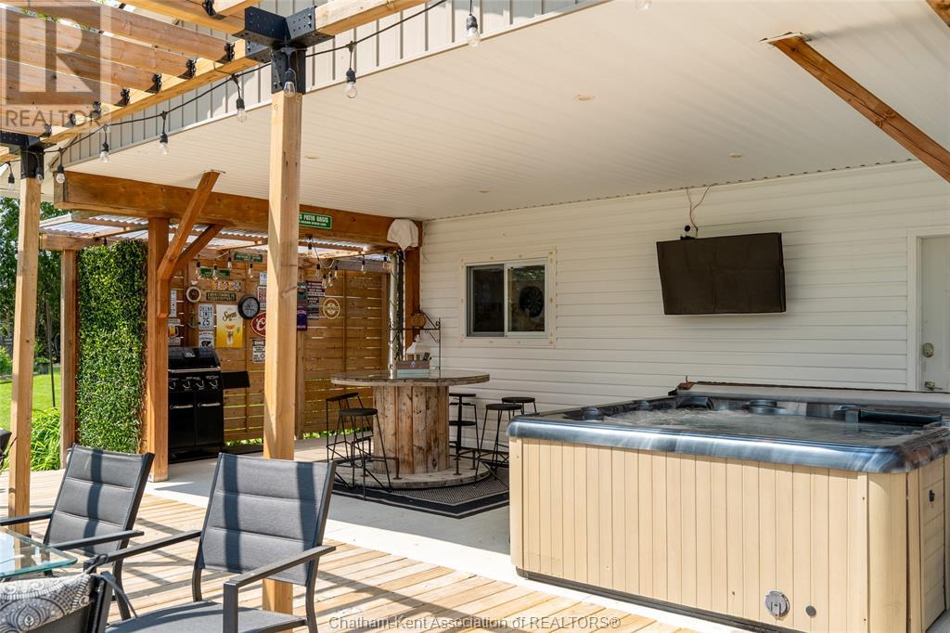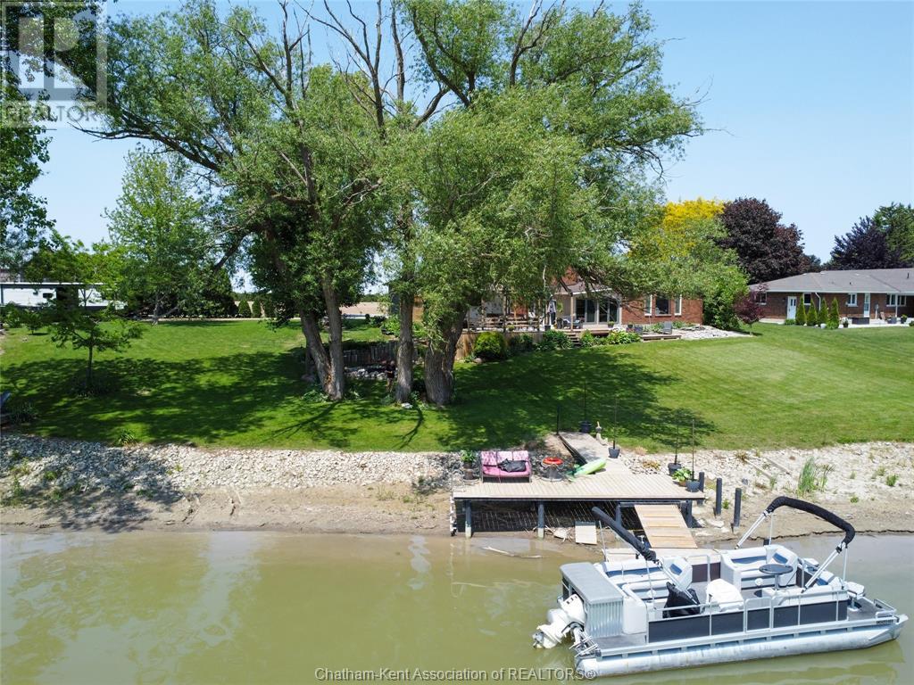4 Bedroom
2 Bathroom
Central Air Conditioning, Fully Air Conditioned
Forced Air, Furnace
Waterfront On River
$788,000
Nestled along the scenic Thames River, this unique property offers everything you need for tranquil waterfront living. With your own private dock and extra serenity dock, you can park your boat in your backyard and enjoy endless river adventures. The property features a gentle slope to the river’s edge, making access easy and enhancing the waterfront charm. The main floor includes a spacious master bedroom with ensuite, another full bathroom, a large living room, and a gorgeous sunroom – both overlooking the river. The kitchen boasts an abundance of cupboards and a huge island, perfect for gatherings and everyday cooking. The finished basement rec room offers extra space for guests, while the covered porch with hot tub provides a perfect spot to unwind. A large garage with high ceilings and an extra driveway ensure ample space for camper or boat parking, making this a true riverside retreat. (id:49187)
Property Details
|
MLS® Number
|
25013893 |
|
Property Type
|
Single Family |
|
Features
|
Double Width Or More Driveway, Concrete Driveway |
|
Water Front Type
|
Waterfront On River |
Building
|
Bathroom Total
|
2 |
|
Bedrooms Above Ground
|
3 |
|
Bedrooms Below Ground
|
1 |
|
Bedrooms Total
|
4 |
|
Appliances
|
Dishwasher, Dryer, Refrigerator, Stove, Washer |
|
Constructed Date
|
1961 |
|
Construction Style Attachment
|
Detached |
|
Cooling Type
|
Central Air Conditioning, Fully Air Conditioned |
|
Exterior Finish
|
Aluminum/vinyl, Brick |
|
Flooring Type
|
Carpeted, Ceramic/porcelain, Cushion/lino/vinyl |
|
Foundation Type
|
Concrete |
|
Heating Fuel
|
Natural Gas |
|
Heating Type
|
Forced Air, Furnace |
|
Stories Total
|
2 |
|
Type
|
House |
Parking
Land
|
Acreage
|
No |
|
Sewer
|
Septic System |
|
Size Irregular
|
234.97xirregular |
|
Size Total Text
|
234.97xirregular|1/2 - 1 Acre |
|
Zoning Description
|
R3 |
Rooms
| Level |
Type |
Length |
Width |
Dimensions |
|
Second Level |
Bedroom |
14 ft |
8 ft |
14 ft x 8 ft |
|
Second Level |
Bedroom |
16 ft |
12 ft |
16 ft x 12 ft |
|
Basement |
Utility Room |
25 ft |
14 ft |
25 ft x 14 ft |
|
Basement |
Bedroom |
16 ft |
12 ft |
16 ft x 12 ft |
|
Basement |
Florida Room |
25 ft |
21 ft |
25 ft x 21 ft |
|
Main Level |
3pc Bathroom |
9 ft |
8 ft |
9 ft x 8 ft |
|
Main Level |
Sunroom |
18 ft |
15 ft |
18 ft x 15 ft |
|
Main Level |
3pc Ensuite Bath |
10 ft |
7 ft |
10 ft x 7 ft |
|
Main Level |
Primary Bedroom |
13 ft ,6 in |
11 ft ,5 in |
13 ft ,6 in x 11 ft ,5 in |
|
Main Level |
Living Room |
23 ft |
15 ft |
23 ft x 15 ft |
|
Main Level |
Kitchen |
20 ft |
15 ft ,6 in |
20 ft x 15 ft ,6 in |
https://www.realtor.ca/real-estate/28415817/7690-grande-river-line-chatham-kent




