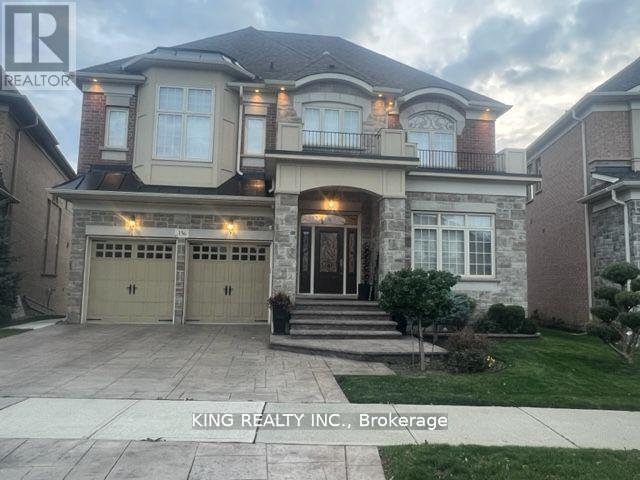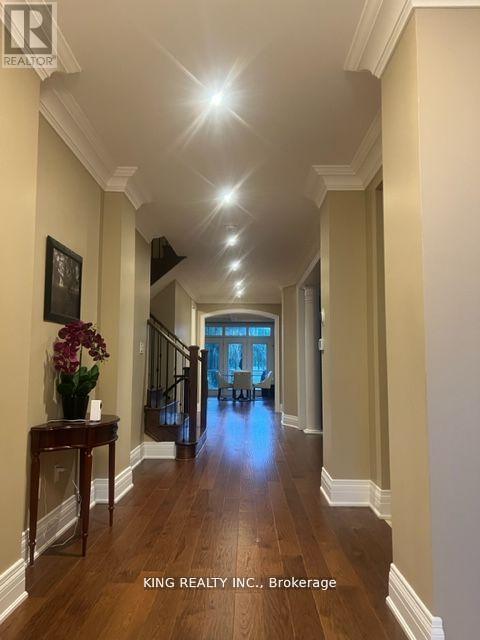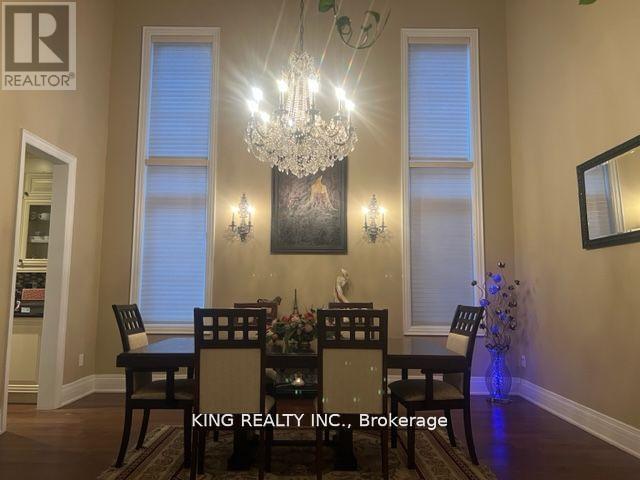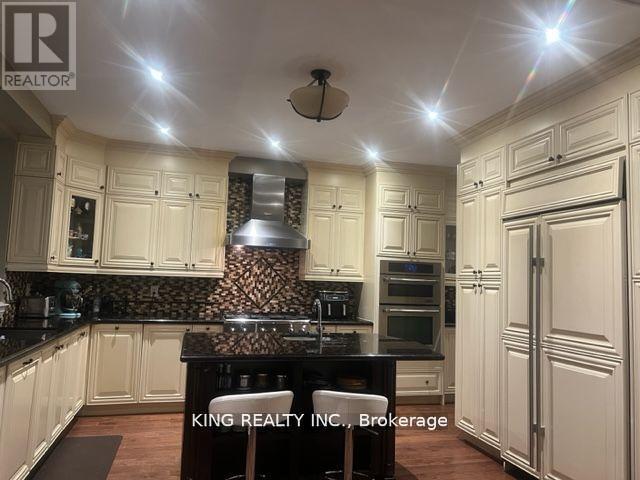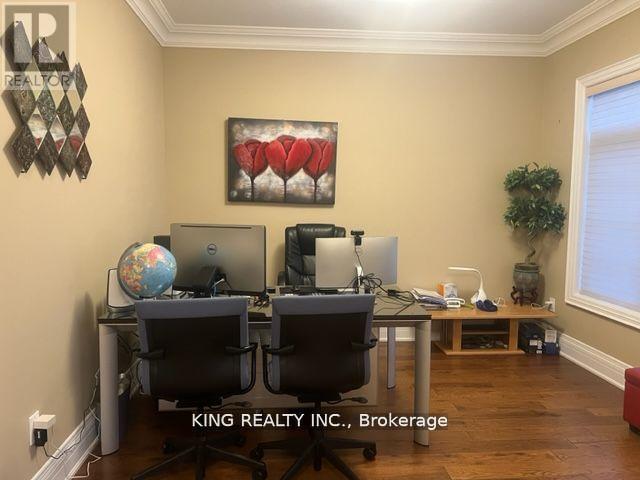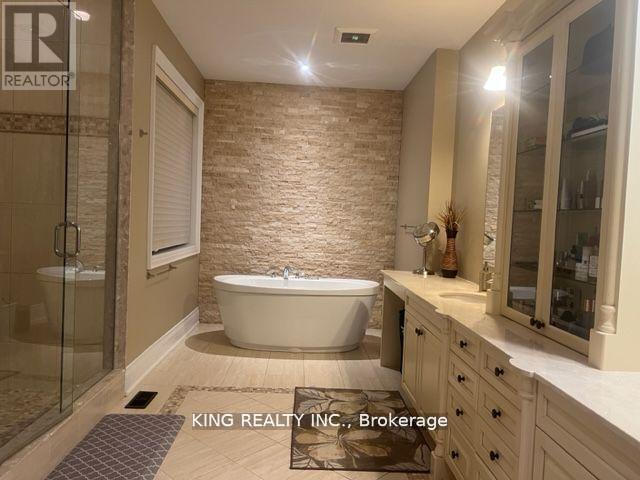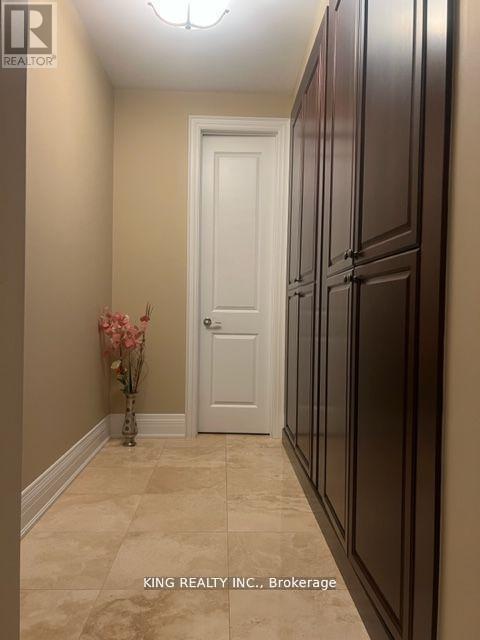519.240.3380
stacey@makeamove.ca
136 Coastline Drive Brampton (Bram West), Ontario L6Y 0S3
4 Bedroom
4 Bathroom
3500 - 5000 sqft
Fireplace
Central Air Conditioning
Forced Air
$4,000 Monthly
4000 sq ft + living space, backing to Golf Course, Gorgeous Detached 4 Bedroom Well Maintained (Upper Level Only). 4 Good Size Bedrooms with attached washrooms , Main Floor Laundry, Modern Kitchen, Separate Living, Dining And Family Room. Walking Distance To All Amenities, close to Hwy's. No Smoking, No Pets, No Subletting. Tenant Has To Pay 70% Utilities. Basement is rented separately. (id:49187)
Property Details
| MLS® Number | W12193812 |
| Property Type | Single Family |
| Neigbourhood | Churchill Business Community |
| Community Name | Bram West |
| Amenities Near By | Place Of Worship, Public Transit |
| Features | Ravine |
| Parking Space Total | 2 |
Building
| Bathroom Total | 4 |
| Bedrooms Above Ground | 4 |
| Bedrooms Total | 4 |
| Appliances | Central Vacuum, All |
| Basement Development | Finished |
| Basement Type | N/a (finished) |
| Construction Style Attachment | Detached |
| Cooling Type | Central Air Conditioning |
| Exterior Finish | Brick |
| Fireplace Present | Yes |
| Foundation Type | Concrete |
| Heating Fuel | Natural Gas |
| Heating Type | Forced Air |
| Stories Total | 2 |
| Size Interior | 3500 - 5000 Sqft |
| Type | House |
| Utility Water | Municipal Water |
Parking
| Attached Garage | |
| Garage |
Land
| Acreage | No |
| Land Amenities | Place Of Worship, Public Transit |
| Sewer | Sanitary Sewer |
Rooms
| Level | Type | Length | Width | Dimensions |
|---|---|---|---|---|
| Second Level | Primary Bedroom | Measurements not available | ||
| Second Level | Bedroom 2 | Measurements not available | ||
| Second Level | Bedroom 3 | Measurements not available | ||
| Second Level | Bedroom 4 | Measurements not available | ||
| Second Level | Bathroom | Measurements not available | ||
| Second Level | Bathroom | Measurements not available | ||
| Second Level | Bathroom | Measurements not available | ||
| Second Level | Bathroom | Measurements not available | ||
| Main Level | Kitchen | Measurements not available |
https://www.realtor.ca/real-estate/28411263/136-coastline-drive-brampton-bram-west-bram-west

