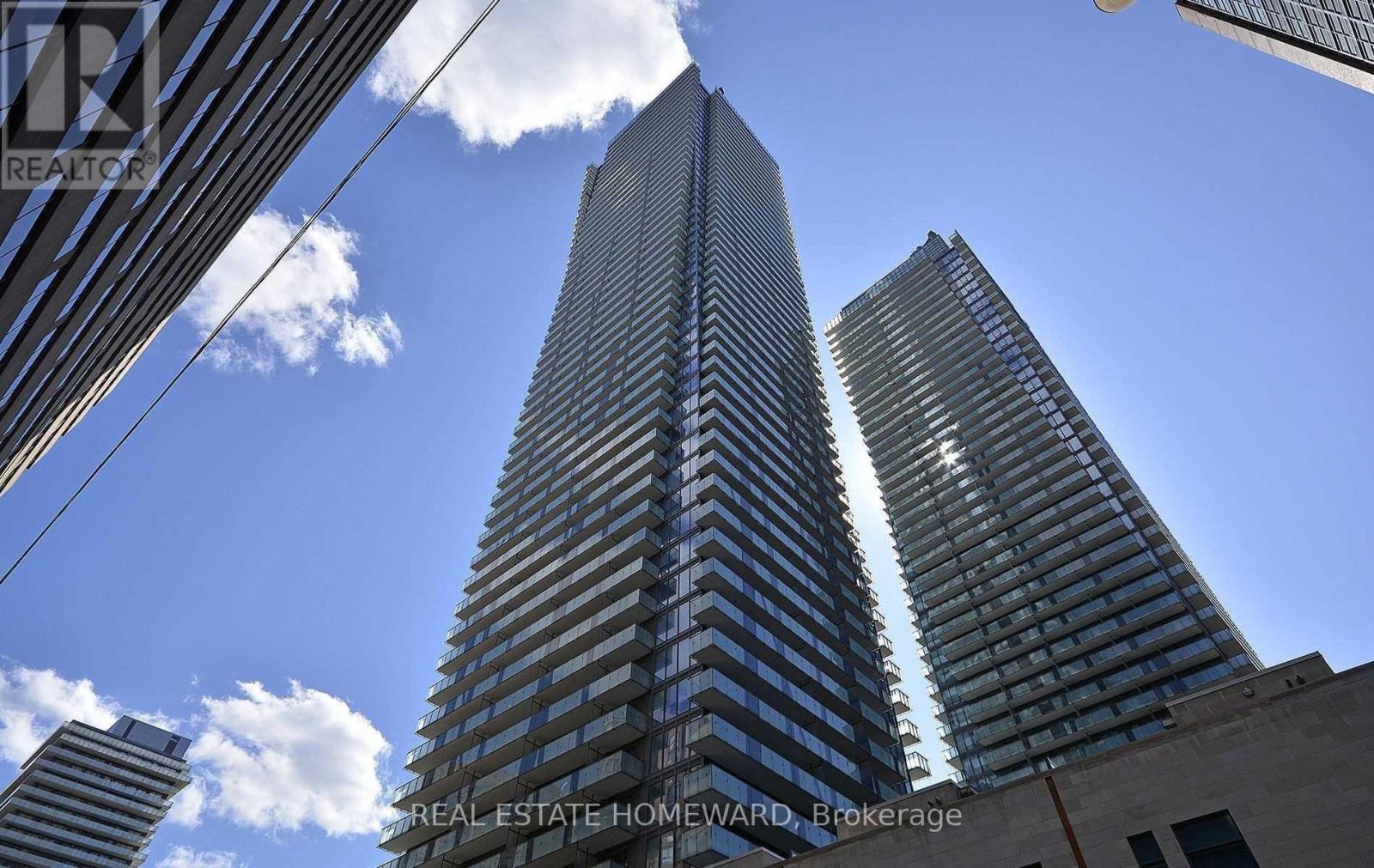1 Bedroom
1 Bathroom
500 - 599 sqft
Central Air Conditioning
Forced Air
$2,500 Monthly
Welcome to the epitome of urban living in Toronto! This modern condo, nestled just south of Yorkville & beside the prestigious University of Toronto, offers an unrivaled location. Immerse yourself in the vibrant heartbeat of Toronto, as this prime address puts you within reach of the iconic Eaton Centre, the bustling Financial District, & the renowned Hospital Row. 10-ft ceilings & floor-to-ceiling windows frame the magnificent cityscape & bathe the space in natural light. The sleek Corian backsplash & countertops exude contemporary elegance, while the engineered 5" wide wood flooring adds a touch of sophistication. The European-style kitchen features integrated energy-star appliances that blend style & functionality. The incredibly spacious balcony invites you to unwind & soak in the breathtaking panoramic views that stretch as far as the eye can see. Enjoy the convenience of a 24-hr concierge service, a well-equipped fitness centre, a rooftop terrace & much more. (id:49187)
Property Details
|
MLS® Number
|
C12211618 |
|
Property Type
|
Single Family |
|
Neigbourhood
|
Spadina—Fort York |
|
Community Name
|
Bay Street Corridor |
|
Amenities Near By
|
Park, Public Transit, Schools |
|
Community Features
|
Pet Restrictions |
|
Features
|
Cul-de-sac, Balcony |
|
View Type
|
City View |
Building
|
Bathroom Total
|
1 |
|
Bedrooms Above Ground
|
1 |
|
Bedrooms Total
|
1 |
|
Age
|
6 To 10 Years |
|
Amenities
|
Security/concierge, Exercise Centre, Party Room, Visitor Parking, Storage - Locker |
|
Appliances
|
Blinds, Cooktop, Dishwasher, Dryer, Oven, Hood Fan, Washer, Refrigerator |
|
Cooling Type
|
Central Air Conditioning |
|
Exterior Finish
|
Concrete |
|
Fire Protection
|
Security Guard, Smoke Detectors |
|
Flooring Type
|
Hardwood |
|
Heating Fuel
|
Natural Gas |
|
Heating Type
|
Forced Air |
|
Size Interior
|
500 - 599 Sqft |
|
Type
|
Apartment |
Parking
Land
|
Acreage
|
No |
|
Land Amenities
|
Park, Public Transit, Schools |
Rooms
| Level |
Type |
Length |
Width |
Dimensions |
|
Flat |
Primary Bedroom |
3.25 m |
3.25 m |
3.25 m x 3.25 m |
|
Flat |
Kitchen |
4.83 m |
3.71 m |
4.83 m x 3.71 m |
|
Flat |
Living Room |
4.83 m |
3.71 m |
4.83 m x 3.71 m |
|
Flat |
Other |
10.4 m |
1.83 m |
10.4 m x 1.83 m |
https://www.realtor.ca/real-estate/28449309/5006-1080-bay-street-toronto-bay-street-corridor-bay-street-corridor
































