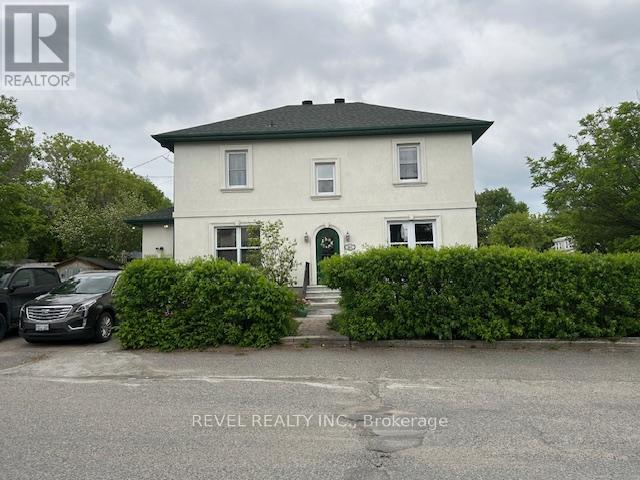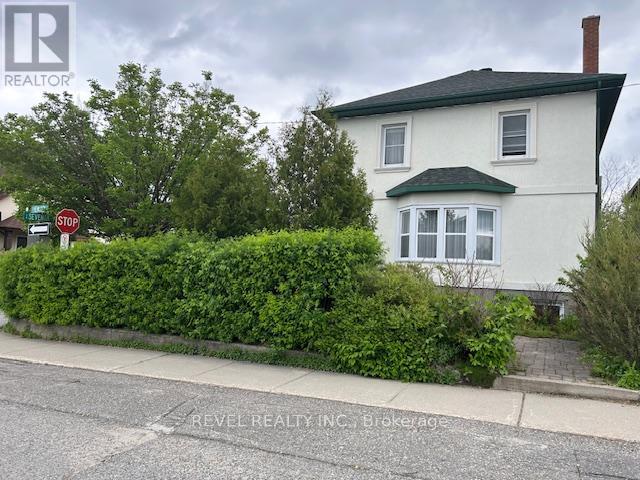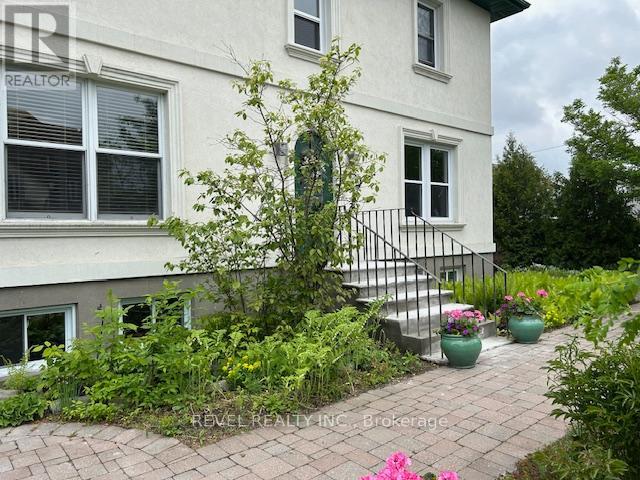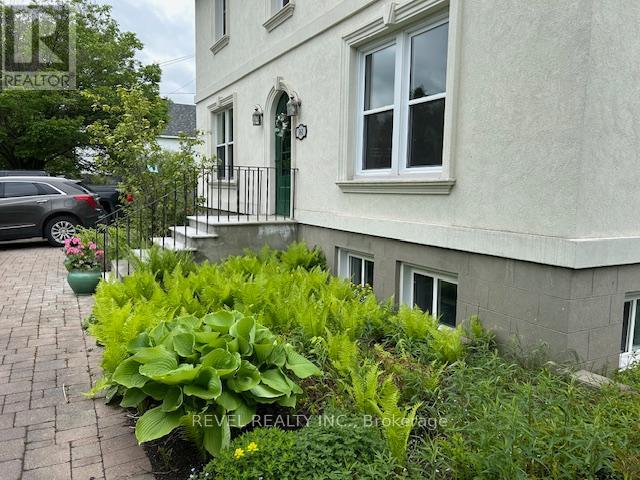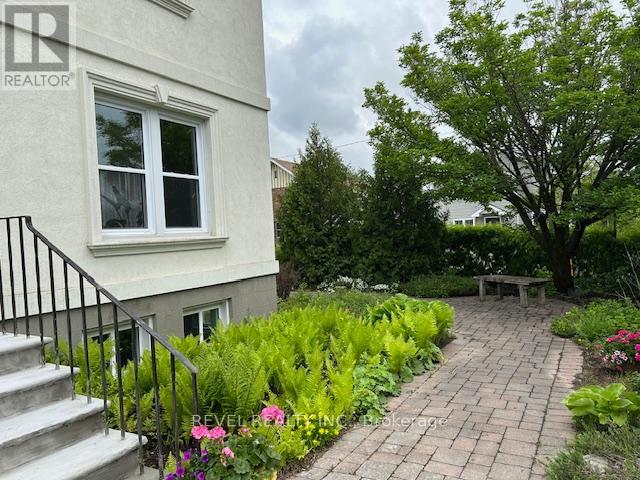4 Bedroom
2 Bathroom
2000 - 2500 sqft
Fireplace
Forced Air
$449,900
Classic Charm on the Hill - A Rare Opportunity! Perched high on the hill and radiating timeless elegance, this traditional two-storey home offers 2,000 sq ft of well-preserved character and comfort. From the moment you step inside, you'll be captivated by its original hardwood floors, detailed trim, and old-world craftsmanship that speaks to an era of quality and pride in homebuilding.The upper level features four spacious bedrooms, while the main floor offers a cozy den or office - perfect for working from home or relaxing with a good book. The living and dining areas flow beautifully, making entertaining a breeze. Outside, the professionally landscaped grounds are a testament to years of care and attention, creating a welcoming curb appeal and a serene retreat. Location, location, location - this home is nestled in one of the most sought-after areas, and properties like this seldom come to market. A true gem, lovingly maintained and ready for the next chapter. Don't miss your chance to own a piece of history with modern comfort. (id:49187)
Property Details
|
MLS® Number
|
T12215157 |
|
Property Type
|
Single Family |
|
Community Name
|
TNE - Hill District |
|
Equipment Type
|
Water Heater - Gas |
|
Features
|
Flat Site, Dry |
|
Parking Space Total
|
2 |
|
Rental Equipment Type
|
Water Heater - Gas |
Building
|
Bathroom Total
|
2 |
|
Bedrooms Above Ground
|
4 |
|
Bedrooms Total
|
4 |
|
Amenities
|
Fireplace(s) |
|
Appliances
|
Dishwasher, Dryer, Stove, Washer, Refrigerator |
|
Basement Development
|
Partially Finished |
|
Basement Type
|
Full (partially Finished) |
|
Construction Style Attachment
|
Detached |
|
Exterior Finish
|
Stucco |
|
Fireplace Present
|
Yes |
|
Foundation Type
|
Block |
|
Heating Fuel
|
Natural Gas |
|
Heating Type
|
Forced Air |
|
Stories Total
|
2 |
|
Size Interior
|
2000 - 2500 Sqft |
|
Type
|
House |
|
Utility Water
|
Municipal Water |
Parking
Land
|
Acreage
|
No |
|
Sewer
|
Sanitary Sewer |
|
Size Depth
|
111 Ft |
|
Size Frontage
|
40 Ft |
|
Size Irregular
|
40 X 111 Ft |
|
Size Total Text
|
40 X 111 Ft|under 1/2 Acre |
|
Zoning Description
|
Na-r3 |
Rooms
| Level |
Type |
Length |
Width |
Dimensions |
|
Second Level |
Primary Bedroom |
4.26 m |
3.68 m |
4.26 m x 3.68 m |
|
Second Level |
Bedroom 2 |
4.2 m |
2.31 m |
4.2 m x 2.31 m |
|
Second Level |
Bedroom 3 |
3.35 m |
2.77 m |
3.35 m x 2.77 m |
|
Second Level |
Bedroom 4 |
3.5 m |
3.35 m |
3.5 m x 3.35 m |
|
Basement |
Recreational, Games Room |
6.67 m |
4.2 m |
6.67 m x 4.2 m |
|
Main Level |
Kitchen |
4.75 m |
4.11 m |
4.75 m x 4.11 m |
|
Main Level |
Dining Room |
3.65 m |
3.44 m |
3.65 m x 3.44 m |
|
Main Level |
Living Room |
7.31 m |
4.26 m |
7.31 m x 4.26 m |
|
Main Level |
Den |
4.75 m |
4.11 m |
4.75 m x 4.11 m |
Utilities
|
Cable
|
Available |
|
Electricity
|
Installed |
|
Sewer
|
Installed |
https://www.realtor.ca/real-estate/28456957/361-seventh-avenue-s-timmins-tne-hill-district-tne-hill-district

