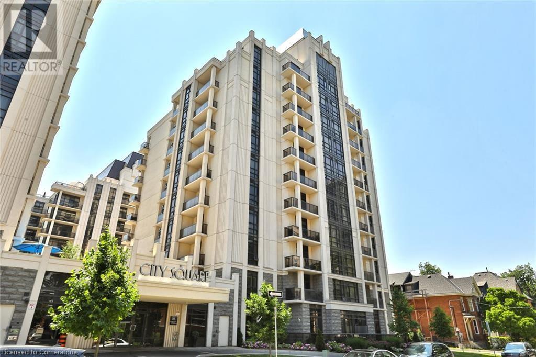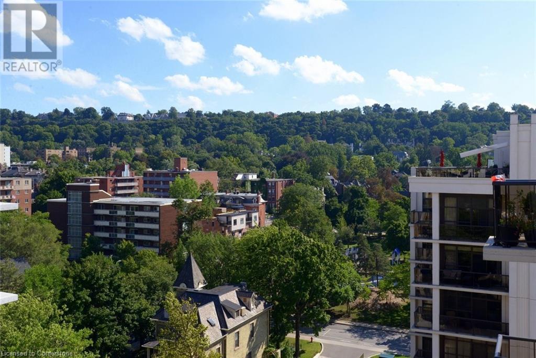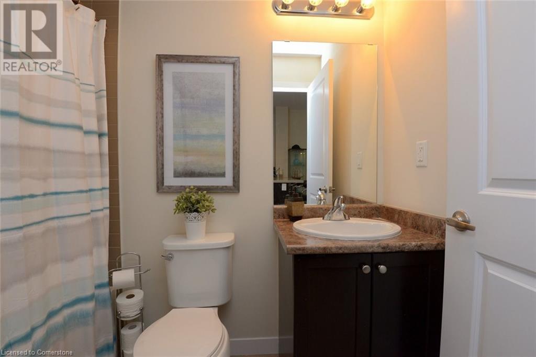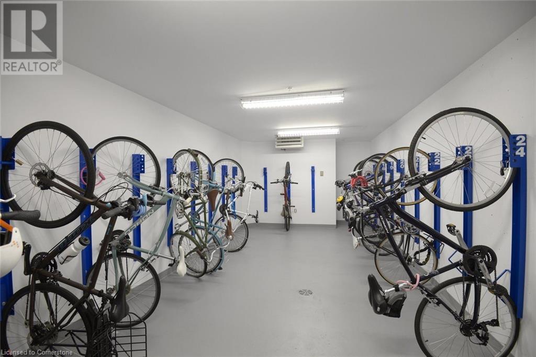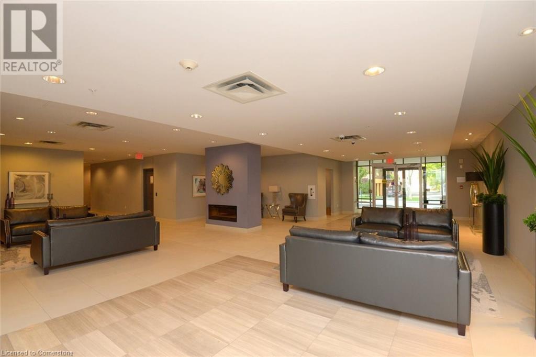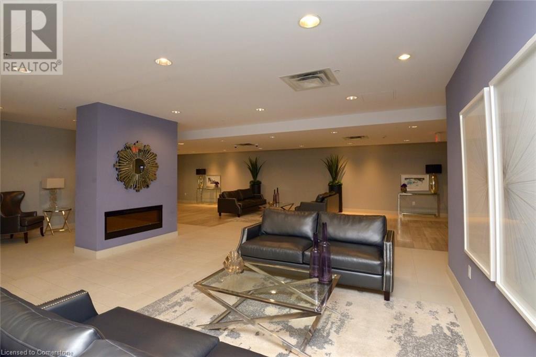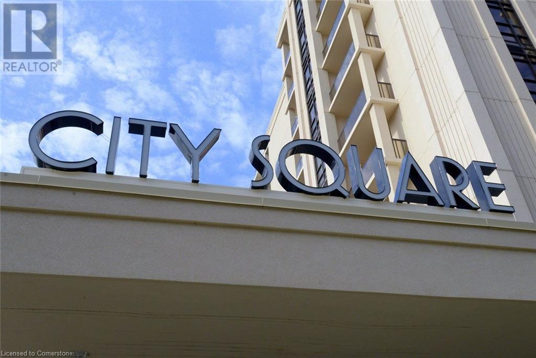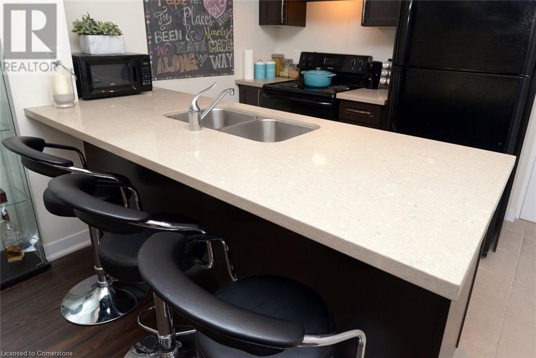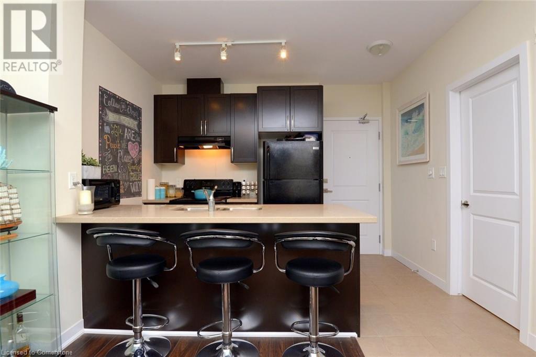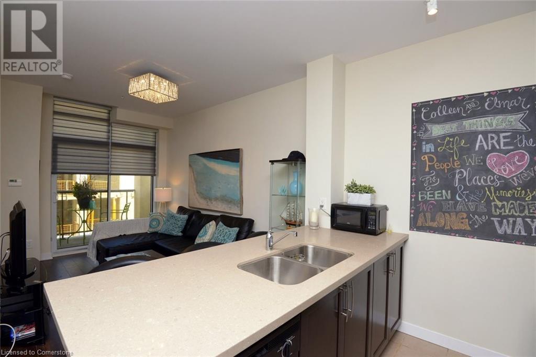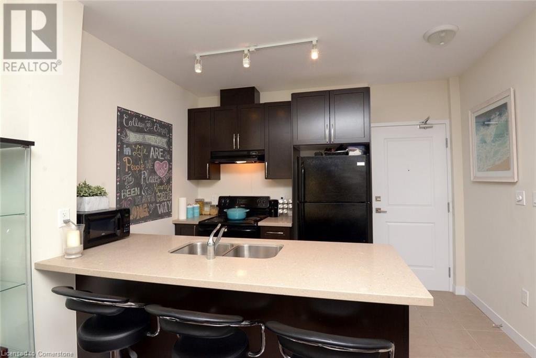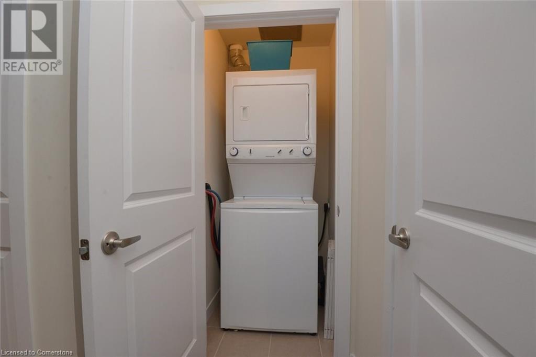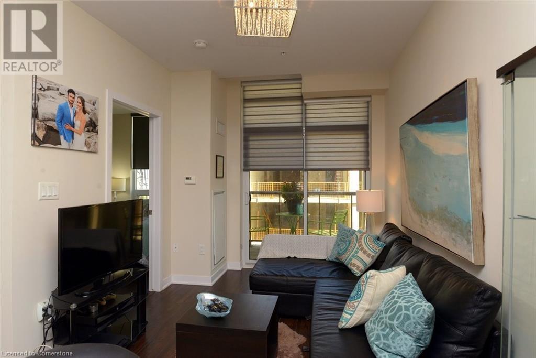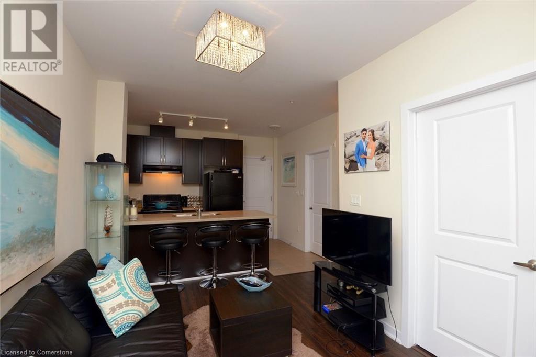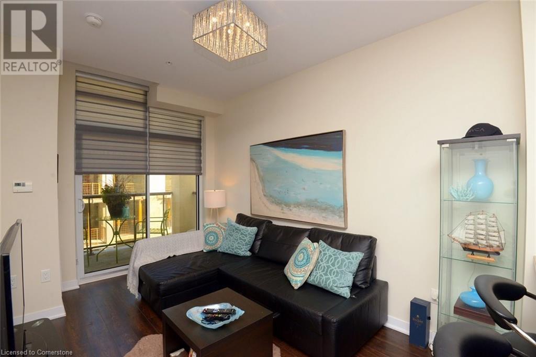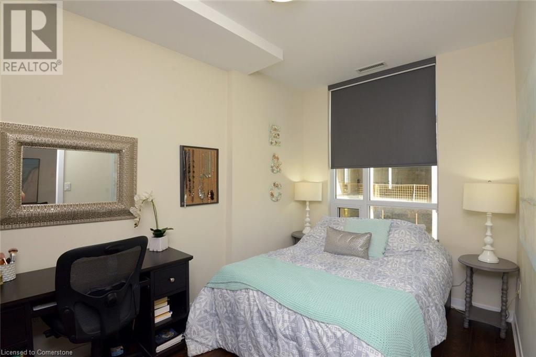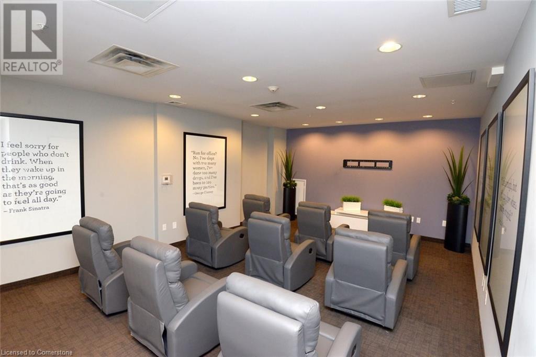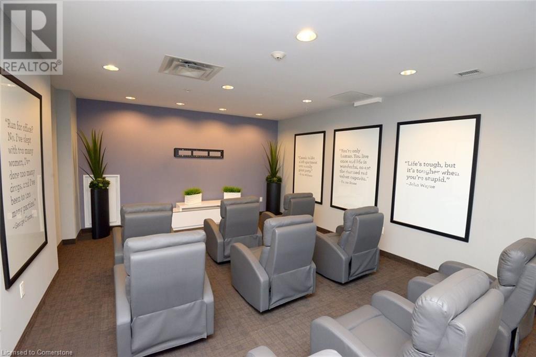85 Robinson Street Unit# 1008 Hamilton, Ontario L8P 0B9
$299,900Maintenance, Insurance, Heat, Landscaping, Property Management, Water
$482.32 Monthly
Maintenance, Insurance, Heat, Landscaping, Property Management, Water
$482.32 MonthlyLOCATION, LOCATION! This modern, well appointed 1 bedroom maintenance free City Square condo is located in the popular Durand neighbourhood and within walking distance to St Jo's, GO, downtown, parks and trails. Within a short drive to 403 and Linc access. Features 9' ceilings, floor to ceiling windows with lush escarpment views, in-suite laundry and locker. Upgraded top to bottom with espresso floors, ceramics, maple cabinets and quartz countertops and breakfast island bar. Building amenities include theatre, exercise room, bike room and party room. Vacant possession available with proper notice, or excellent tenant could stay, assumable at $1795/month + hydro. (id:49187)
Property Details
| MLS® Number | 40740982 |
| Property Type | Single Family |
| Neigbourhood | Durand |
| Amenities Near By | Hospital, Place Of Worship, Playground, Public Transit, Schools, Shopping |
| Features | Balcony |
| Storage Type | Locker |
Building
| Bathroom Total | 1 |
| Bedrooms Above Ground | 1 |
| Bedrooms Total | 1 |
| Amenities | Exercise Centre, Party Room |
| Appliances | Dishwasher, Dryer, Refrigerator, Stove, Washer, Hood Fan, Window Coverings |
| Basement Type | None |
| Constructed Date | 2015 |
| Construction Style Attachment | Attached |
| Cooling Type | Central Air Conditioning |
| Exterior Finish | Stone, Stucco |
| Foundation Type | None |
| Heating Type | Forced Air, Heat Pump |
| Stories Total | 1 |
| Size Interior | 480 Sqft |
| Type | Apartment |
| Utility Water | Municipal Water |
Parking
| Visitor Parking |
Land
| Access Type | Road Access, Highway Access |
| Acreage | No |
| Land Amenities | Hospital, Place Of Worship, Playground, Public Transit, Schools, Shopping |
| Sewer | Municipal Sewage System |
| Size Total Text | Unknown |
| Zoning Description | E/s-1600a |
Rooms
| Level | Type | Length | Width | Dimensions |
|---|---|---|---|---|
| Basement | Storage | Measurements not available | ||
| Main Level | Laundry Room | Measurements not available | ||
| Main Level | 4pc Bathroom | Measurements not available | ||
| Main Level | Primary Bedroom | 12'2'' x 8'1'' | ||
| Main Level | Living Room | 14'0'' x 7'10'' | ||
| Main Level | Eat In Kitchen | 7'2'' x 7'10'' | ||
| Main Level | Foyer | Measurements not available |
https://www.realtor.ca/real-estate/28463830/85-robinson-street-unit-1008-hamilton

