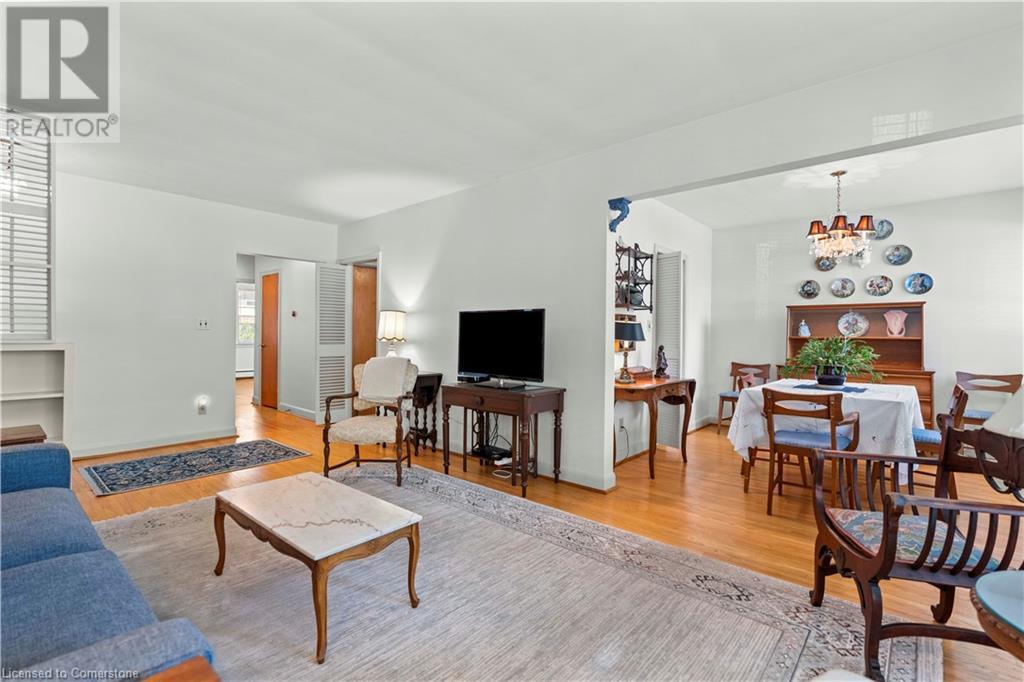4 Bedroom
1 Bathroom
1151 sqft
Raised Bungalow
Window Air Conditioner
Radiant Heat, Hot Water Radiator Heat
$629,900
Welcome to 39 Hardale Crescent – a charming and well-built 3+1 bedroom raised-bungalow located in the heart of Hamilton’s East Mountain, nestled in the sought-after Huntington neighbourhood. Built in 1956 and owned by the same family for 69 years, this lovingly maintained home sits on a mature 50' x 100' property surrounded by lush foliage, offering timeless curb appeal and plenty of privacy. This mostly brick home with updated board and batten siding features a classic raised-bungalow layout, maximizing natural light on both levels with large windows. The main floor boasts a formal living room, formal dining area, and an eat-in kitchen that reflects the home's original character with practical function. Three spacious bedrooms and a 4-piece bathroom with a shower/tub combination round out the upper level, all finished in neutral tones for a clean and inviting aesthetic. A convenient side door provides direct access to the partially finished lower level, complete with a fourth bedroom, a recreation room, and a laundry/utility area with ample storage options - opportunities are endless. The home also offers a private driveway and carport, accommodating parking for multiple vehicles. Recent updates include roof shingles (2022), providing peace of mind for years to come. Surrounded by parks, schools, trails, and just minutes to the Lincoln Alexander Parkway and all East Mountain amenities, this is a rare opportunity to own a meticulously cared-for family home in a well-established community. Whether you're a first-time buyer, down-sizer, or investor, this property presents incredible value with limitless potential. (id:49187)
Property Details
|
MLS® Number
|
40739371 |
|
Property Type
|
Single Family |
|
Neigbourhood
|
Huntington |
|
Amenities Near By
|
Hospital, Park, Place Of Worship, Public Transit, Schools |
|
Equipment Type
|
Water Heater |
|
Features
|
Southern Exposure, Crushed Stone Driveway |
|
Rental Equipment Type
|
Water Heater |
Building
|
Bathroom Total
|
1 |
|
Bedrooms Above Ground
|
3 |
|
Bedrooms Below Ground
|
1 |
|
Bedrooms Total
|
4 |
|
Architectural Style
|
Raised Bungalow |
|
Basement Development
|
Partially Finished |
|
Basement Type
|
Full (partially Finished) |
|
Constructed Date
|
1956 |
|
Construction Material
|
Wood Frame |
|
Construction Style Attachment
|
Detached |
|
Cooling Type
|
Window Air Conditioner |
|
Exterior Finish
|
Brick, Vinyl Siding, Wood |
|
Fire Protection
|
Smoke Detectors |
|
Foundation Type
|
Block |
|
Heating Type
|
Radiant Heat, Hot Water Radiator Heat |
|
Stories Total
|
1 |
|
Size Interior
|
1151 Sqft |
|
Type
|
House |
|
Utility Water
|
Municipal Water |
Parking
Land
|
Acreage
|
No |
|
Land Amenities
|
Hospital, Park, Place Of Worship, Public Transit, Schools |
|
Sewer
|
Municipal Sewage System |
|
Size Depth
|
100 Ft |
|
Size Frontage
|
50 Ft |
|
Size Total Text
|
Under 1/2 Acre |
|
Zoning Description
|
R1 |
Rooms
| Level |
Type |
Length |
Width |
Dimensions |
|
Basement |
Utility Room |
|
|
9'3'' x 6'10'' |
|
Basement |
Bedroom |
|
|
14'4'' x 12'0'' |
|
Basement |
Recreation Room |
|
|
30'3'' x 14'4'' |
|
Basement |
Laundry Room |
|
|
25'2'' x 11'5'' |
|
Main Level |
4pc Bathroom |
|
|
8'6'' x 6'7'' |
|
Main Level |
Bedroom |
|
|
10'4'' x 9'3'' |
|
Main Level |
Bedroom |
|
|
11'0'' x 10'1'' |
|
Main Level |
Primary Bedroom |
|
|
12'6'' x 10'1'' |
|
Main Level |
Kitchen |
|
|
10'0'' x 11'3'' |
|
Main Level |
Dining Room |
|
|
10'0'' x 9'11'' |
|
Main Level |
Living Room |
|
|
21'7'' x 12'0'' |
|
Main Level |
Foyer |
|
|
Measurements not available |
https://www.realtor.ca/real-estate/28465309/39-hardale-crescent-hamilton



































