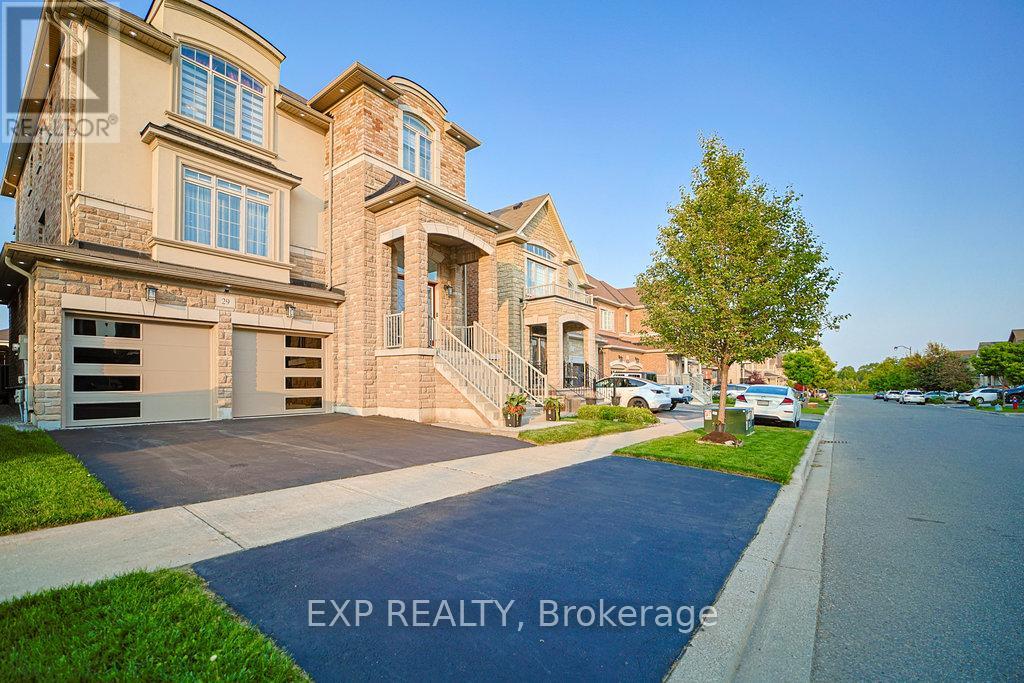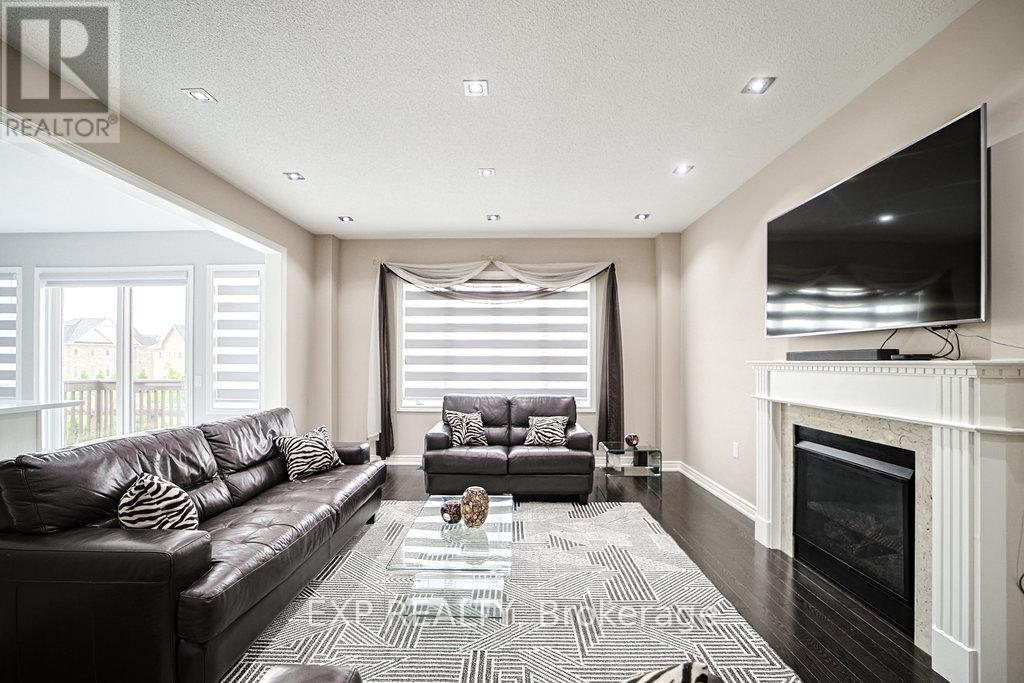5 Bedroom
5 Bathroom
3000 - 3500 sqft
Fireplace
Central Air Conditioning, Air Exchanger
Forced Air
$1,499,999
Discover the perfect blend of style, space, and location in this stunning 3,265 sq ft walkout home, ideally situated in Caledon's highly sought-after Southfields Village. Backing onto peaceful trails and just steps to scenic creeks, this 4-bedroom, 5-bathroom gem offers both natural beauty and refined living.Step inside to find a thoughtfully designed layout with hardwood flooring throughout the main level, freshly painted walls, and modern pot lights that create a bright and inviting ambiance. The spacious kitchen is a chefs dream, featuring luxurious white tiles, striking black stainless steel appliances, upgraded cabinetry, and an open-concept layout perfect for entertaining or family gatherings.Upstairs, generous-sized bedrooms each offer ample closet space and private or semi-private bathrooms. The primary suite boasts a large walk-in closet and spa-like ensuite. The finished walkout basement provides excellent potential for an in-law suite or extended family living, with direct access to the serene backyard and trails.Exterior upgrades include a brand-new garage door, new front landscaping, sod, and exterior pot lights that enhance curb appeal day and night. Conveniently located within walking distance to schools, the Southfields Community Centre, parks, and just minutes to Hwy 410 for easy commuting. walk to Indian Fresh food Store. (id:49187)
Property Details
|
MLS® Number
|
W12218758 |
|
Property Type
|
Single Family |
|
Features
|
In-law Suite |
|
Parking Space Total
|
6 |
Building
|
Bathroom Total
|
5 |
|
Bedrooms Above Ground
|
4 |
|
Bedrooms Below Ground
|
1 |
|
Bedrooms Total
|
5 |
|
Appliances
|
Garage Door Opener Remote(s), Water Meter, Water Heater, All, Dishwasher, Garage Door Opener, Microwave, Range, Two Stoves, Two Refrigerators |
|
Basement Features
|
Separate Entrance, Walk Out |
|
Basement Type
|
N/a |
|
Construction Style Attachment
|
Detached |
|
Cooling Type
|
Central Air Conditioning, Air Exchanger |
|
Exterior Finish
|
Brick, Stone |
|
Fireplace Present
|
Yes |
|
Fireplace Total
|
1 |
|
Flooring Type
|
Hardwood, Tile, Wood, Vinyl |
|
Foundation Type
|
Concrete, Poured Concrete |
|
Half Bath Total
|
1 |
|
Heating Fuel
|
Natural Gas |
|
Heating Type
|
Forced Air |
|
Stories Total
|
2 |
|
Size Interior
|
3000 - 3500 Sqft |
|
Type
|
House |
|
Utility Water
|
Municipal Water |
Parking
Land
|
Acreage
|
No |
|
Sewer
|
Sanitary Sewer |
|
Size Depth
|
98 Ft ,4 In |
|
Size Frontage
|
38 Ft ,1 In |
|
Size Irregular
|
38.1 X 98.4 Ft |
|
Size Total Text
|
38.1 X 98.4 Ft |
Rooms
| Level |
Type |
Length |
Width |
Dimensions |
|
Second Level |
Primary Bedroom |
5.48 m |
4.26 m |
5.48 m x 4.26 m |
|
Second Level |
Bedroom 2 |
4.38 m |
3.65 m |
4.38 m x 3.65 m |
|
Second Level |
Bedroom 3 |
4.38 m |
3.78 m |
4.38 m x 3.78 m |
|
Second Level |
Bedroom 4 |
3.81 m |
3.35 m |
3.81 m x 3.35 m |
|
Basement |
Great Room |
6.8 m |
4.27 m |
6.8 m x 4.27 m |
|
Basement |
Kitchen |
6.7 m |
4.14 m |
6.7 m x 4.14 m |
|
Lower Level |
Utility Room |
3.78 m |
3.1 m |
3.78 m x 3.1 m |
|
Main Level |
Living Room |
7.49 m |
4.2 m |
7.49 m x 4.2 m |
|
Main Level |
Kitchen |
7.46 m |
4.15 m |
7.46 m x 4.15 m |
|
Main Level |
Family Room |
5.57 m |
3.99 m |
5.57 m x 3.99 m |
|
In Between |
Foyer |
4.04 m |
2.62 m |
4.04 m x 2.62 m |
Utilities
|
Cable
|
Available |
|
Electricity
|
Installed |
|
Sewer
|
Available |
https://www.realtor.ca/real-estate/28465100/caledon







































