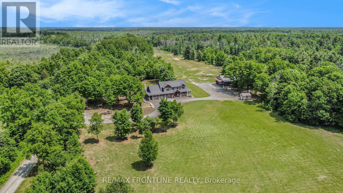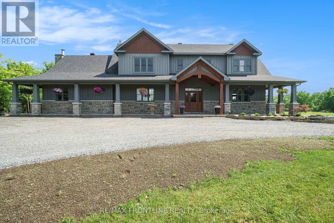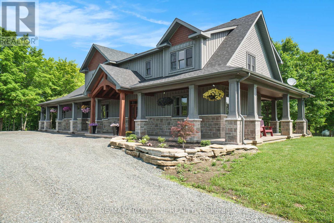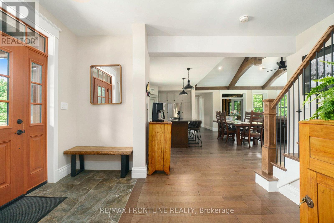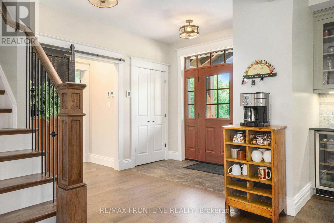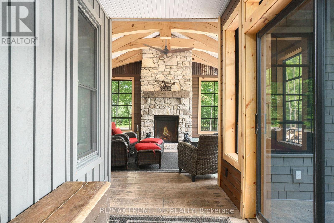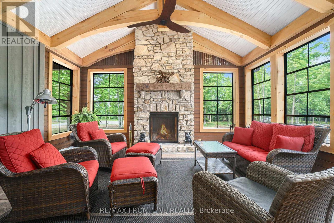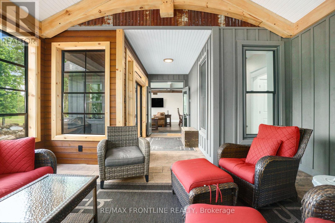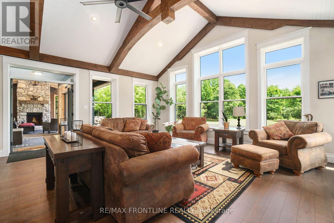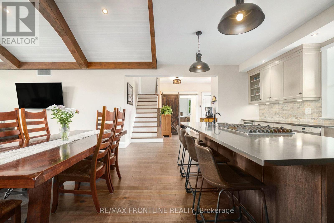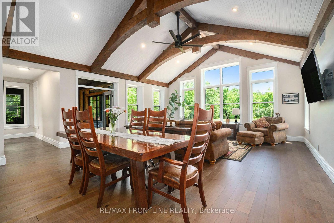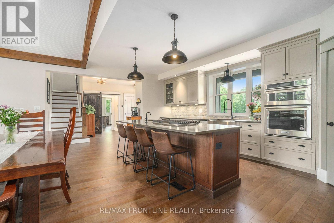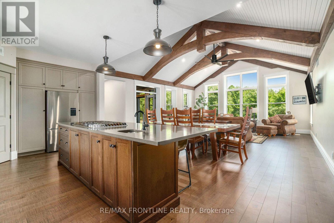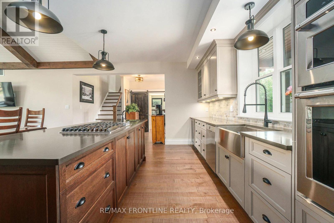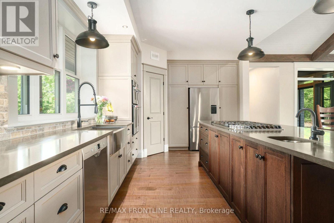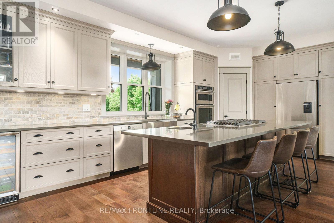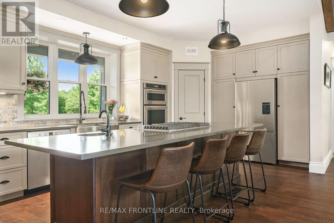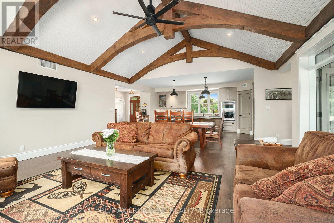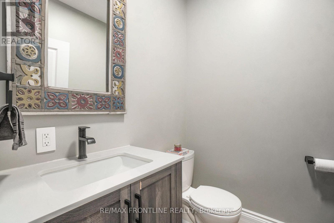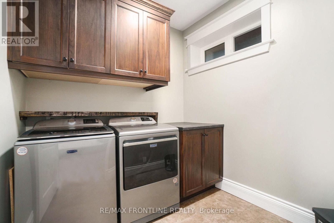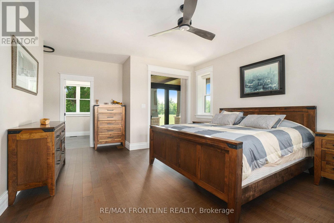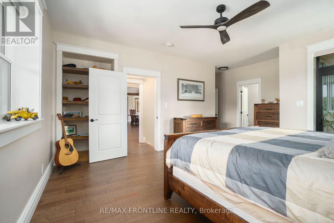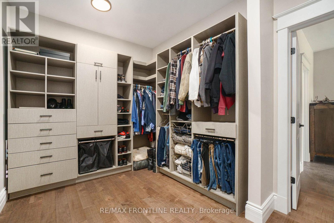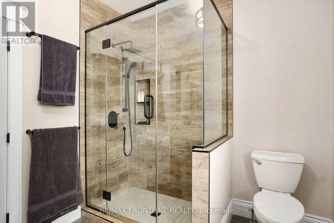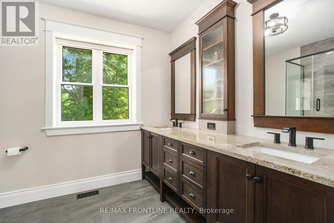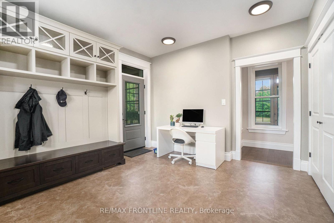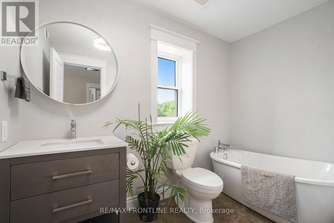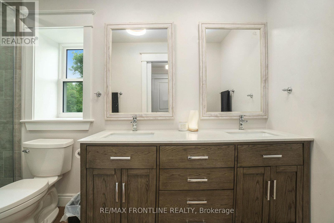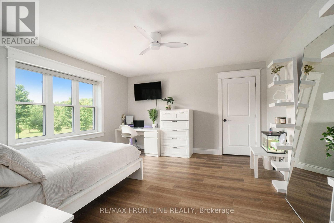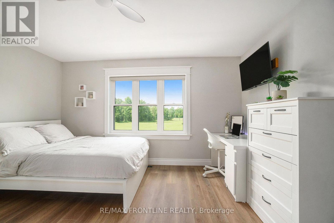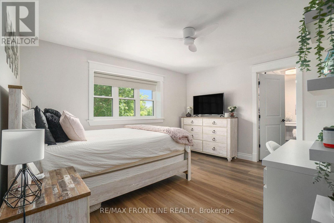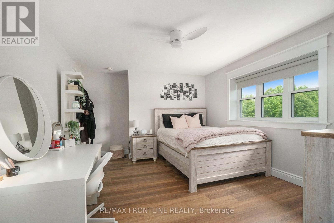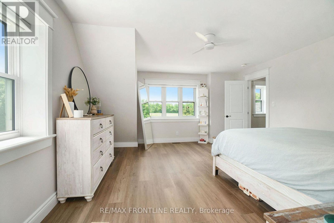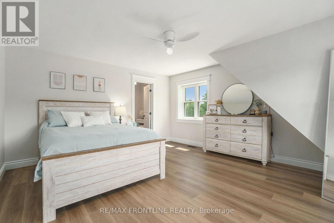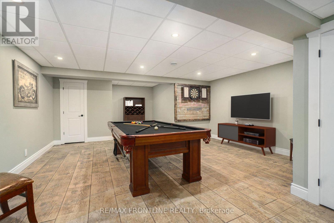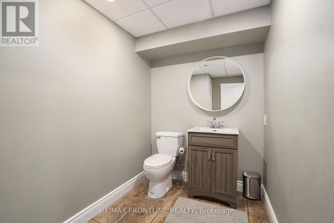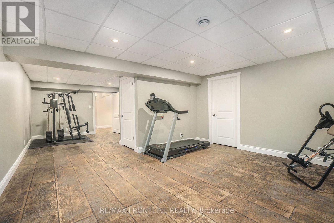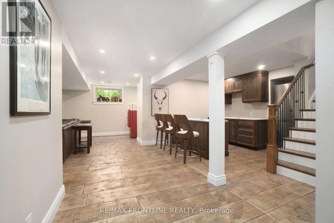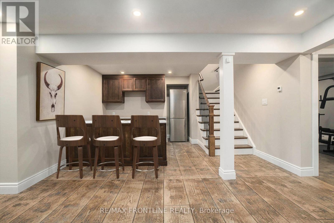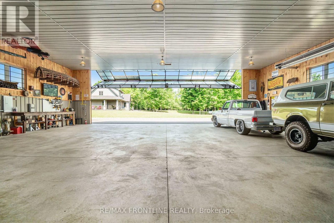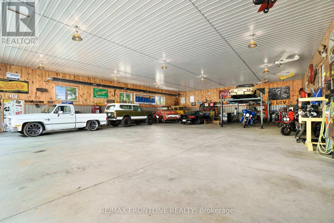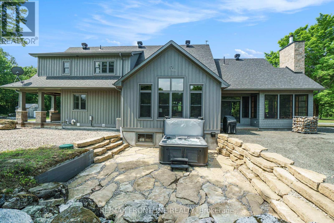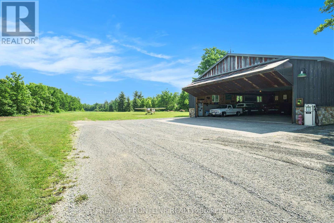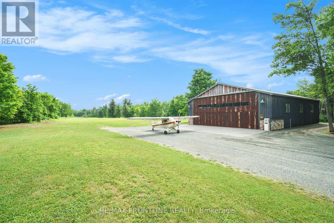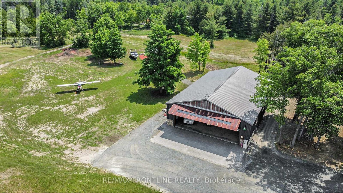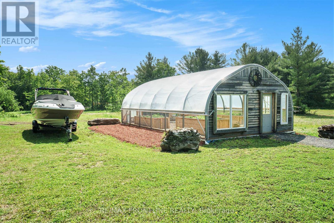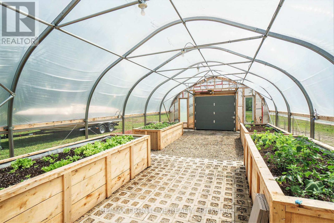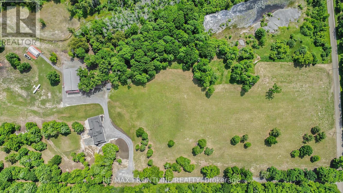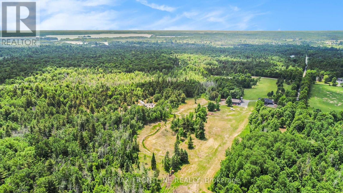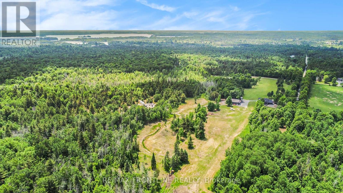4 Bedroom
5 Bathroom
3500 - 5000 sqft
Fireplace
Central Air Conditioning, Air Exchanger, Ventilation System
Forced Air
Acreage
Landscaped
$2,150,000
This is more than a home-it's a lifestyle. Set on an extraordinary 175-acre estate, this one-of-a -kind property offers unmatched space, privacy, & freedom. With room to land small aircraft, a custom-built hangar/workshop, & a well-planned, custom 4-bed, 5 bathroom home, it's the perfect fit for aviators, horse enthusiasts, homesteaders, or anyone dreaming of wide-open living. As they say-they're not making any more land! The Heart of the home is a show-stopping Sunspace sunroom, complete with heated floors & a floor to ceiling wood fireplace, offering a warm, light-filled space to relax year-round while taking in expansive views of your property & Hottub! Step inside to a bright, open-concept layout where style meets function. A spacious living room flows seamlessly into a gourmet kitchen, complete w/stainless steel appliances & a striking 10ft island topped with charcoal quartz countertops. The mn-flr primary suite offers a serene retreat, featuring a private patio, a spa-inspired ensuite, & walk-in Closet custom-finished with premium DeLaurier cabinetry. Upstairs offers three spacious bedrooms, walk-through closets to ensuite or main bath access including a soaker tub for added comfort. The fully finished lower level expands your lifestyle possibilities with large Rec room, bar area, home gym & games room. Highlights - Grass landing strip for small aircraft; Heated 50'X70' custom built hangar/workshop perfect for small aircraft, storing toys, or running a business right from home; Newly built greenhouse, perfect for horticulture enthusiasts or those pursuing sustainable living; 175 acres of wide-open versatile land & trails-there's room to roam, ride & explore. Whether you are into horseback riding, tearing up the trails on your dirt bike or ATV, or simply enjoying the freedom to grow & play your way-this property is your personal outdoor playground. "This modern farmhouse by Paul Ferguson Construction LTD showcases timeless design & refined luxury." (id:49187)
Property Details
|
MLS® Number
|
X12219679 |
|
Property Type
|
Single Family |
|
Community Name
|
903 - Drummond/North Elmsley (North Elmsley) Twp |
|
Features
|
Wooded Area, Irregular Lot Size, Partially Cleared, Open Space, Wetlands, Lane, Lighting, Level, Sump Pump |
|
Parking Space Total
|
20 |
|
Structure
|
Porch, Plane Hangar, Greenhouse, Shed |
|
View Type
|
View |
Building
|
Bathroom Total
|
5 |
|
Bedrooms Above Ground
|
4 |
|
Bedrooms Total
|
4 |
|
Age
|
0 To 5 Years |
|
Amenities
|
Separate Electricity Meters |
|
Appliances
|
Hot Tub, Oven - Built-in, Water Heater - Tankless, Water Heater, Water Softener, Dishwasher, Dryer, Washer, Wine Fridge, Refrigerator |
|
Basement Development
|
Finished |
|
Basement Type
|
N/a (finished) |
|
Construction Style Attachment
|
Detached |
|
Cooling Type
|
Central Air Conditioning, Air Exchanger, Ventilation System |
|
Exterior Finish
|
Wood, Stone |
|
Fire Protection
|
Smoke Detectors |
|
Fireplace Present
|
Yes |
|
Fireplace Total
|
1 |
|
Fireplace Type
|
Woodstove |
|
Foundation Type
|
Insulated Concrete Forms |
|
Half Bath Total
|
2 |
|
Heating Fuel
|
Propane |
|
Heating Type
|
Forced Air |
|
Stories Total
|
2 |
|
Size Interior
|
3500 - 5000 Sqft |
|
Type
|
House |
|
Utility Water
|
Drilled Well |
Parking
|
Detached Garage
|
|
|
Garage
|
|
|
Shared
|
|
Land
|
Acreage
|
Yes |
|
Landscape Features
|
Landscaped |
|
Sewer
|
Septic System |
|
Size Frontage
|
681 Ft ,4 In |
|
Size Irregular
|
681.4 Ft |
|
Size Total Text
|
681.4 Ft|100+ Acres |
Rooms
| Level |
Type |
Length |
Width |
Dimensions |
|
Second Level |
Foyer |
5.18 m |
2.74 m |
5.18 m x 2.74 m |
|
Second Level |
Bedroom 2 |
4.46 m |
3.28 m |
4.46 m x 3.28 m |
|
Second Level |
Bathroom |
3.66 m |
1.67 m |
3.66 m x 1.67 m |
|
Second Level |
Bedroom 3 |
4.11 m |
5.06 m |
4.11 m x 5.06 m |
|
Second Level |
Bedroom 4 |
4.1 m |
3.71 m |
4.1 m x 3.71 m |
|
Second Level |
Bathroom |
2.89 m |
1.7 m |
2.89 m x 1.7 m |
|
Basement |
Foyer |
3.06 m |
2.97 m |
3.06 m x 2.97 m |
|
Basement |
Recreational, Games Room |
6.2 m |
5.24 m |
6.2 m x 5.24 m |
|
Basement |
Other |
3.53 m |
3.28 m |
3.53 m x 3.28 m |
|
Basement |
Other |
3.94 m |
2.24 m |
3.94 m x 2.24 m |
|
Basement |
Games Room |
9.12 m |
4.99 m |
9.12 m x 4.99 m |
|
Basement |
Exercise Room |
8.27 m |
4.55 m |
8.27 m x 4.55 m |
|
Basement |
Utility Room |
3.25 m |
3.27 m |
3.25 m x 3.27 m |
|
Basement |
Bathroom |
2.92 m |
1.58 m |
2.92 m x 1.58 m |
|
Main Level |
Foyer |
2.8 m |
4.55 m |
2.8 m x 4.55 m |
|
Main Level |
Bathroom |
2.65 m |
2.37 m |
2.65 m x 2.37 m |
|
Main Level |
Kitchen |
6.2 m |
3.3 m |
6.2 m x 3.3 m |
|
Main Level |
Pantry |
1.32 m |
1.32 m |
1.32 m x 1.32 m |
|
Main Level |
Dining Room |
6.2 m |
2.4 m |
6.2 m x 2.4 m |
|
Main Level |
Living Room |
6.2 m |
4.19 m |
6.2 m x 4.19 m |
|
Main Level |
Sunroom |
7.17 m |
5.22 m |
7.17 m x 5.22 m |
|
Main Level |
Mud Room |
3.4 m |
3.7 m |
3.4 m x 3.7 m |
|
Main Level |
Laundry Room |
2.3 m |
2.2 m |
2.3 m x 2.2 m |
|
Main Level |
Bathroom |
1.62 m |
1.4 m |
1.62 m x 1.4 m |
|
Main Level |
Primary Bedroom |
4.1 m |
5.46 m |
4.1 m x 5.46 m |
Utilities
|
Electricity
|
Installed |
|
Electricity Connected
|
Connected |
https://www.realtor.ca/real-estate/28466338/51-stone-road-drummondnorth-elmsley-903-drummondnorth-elmsley-north-elmsley-twp

