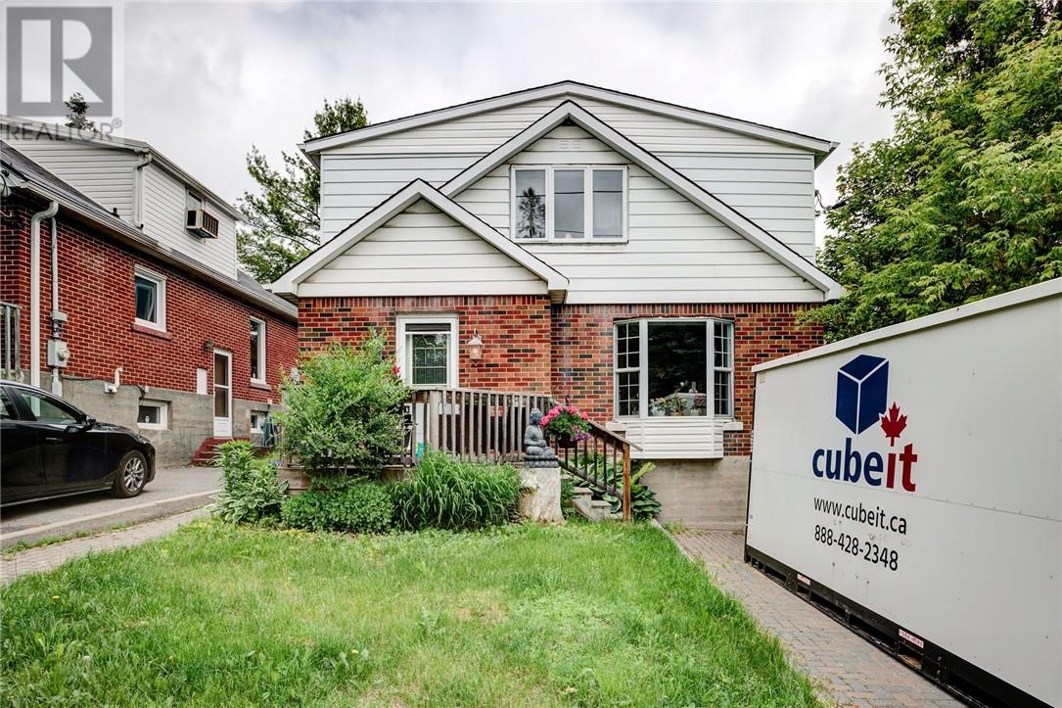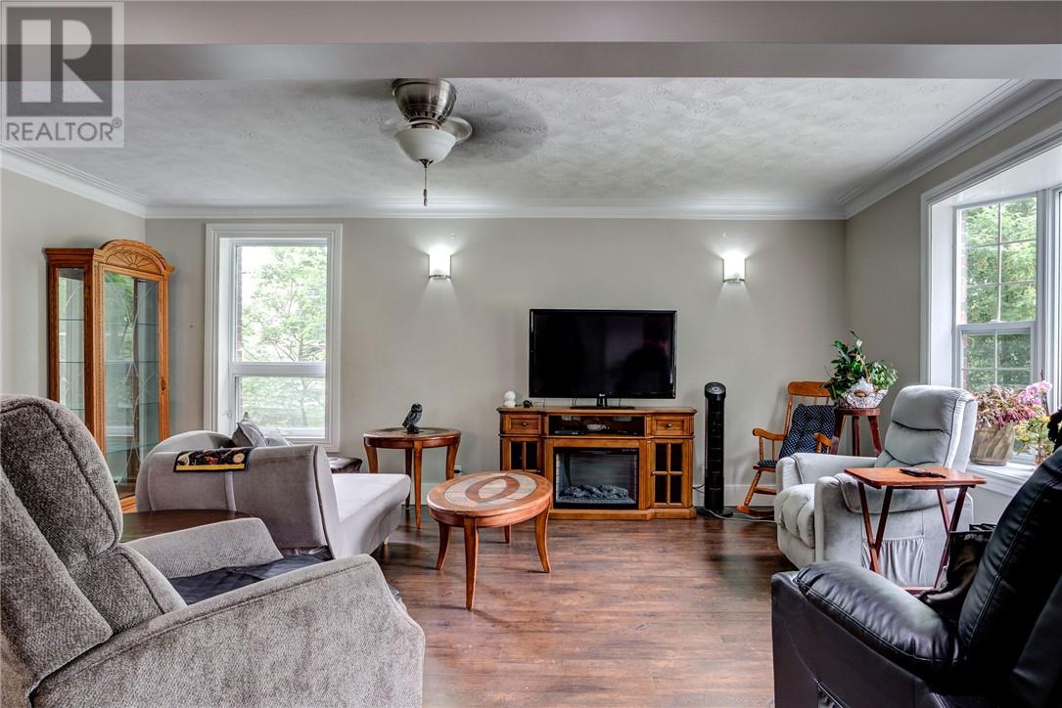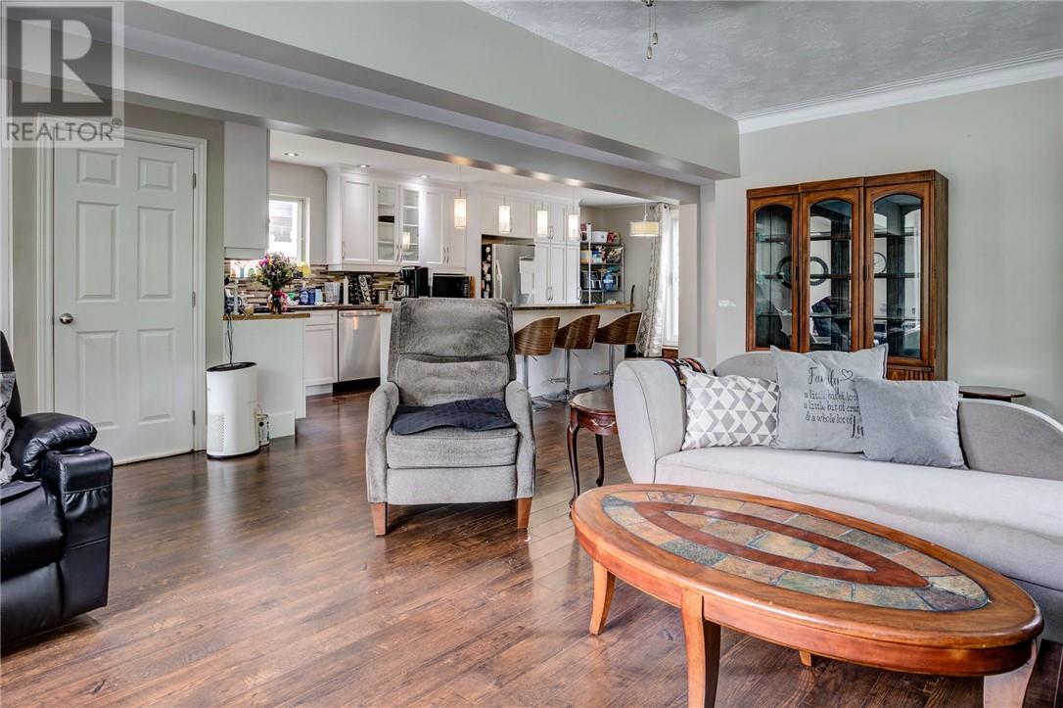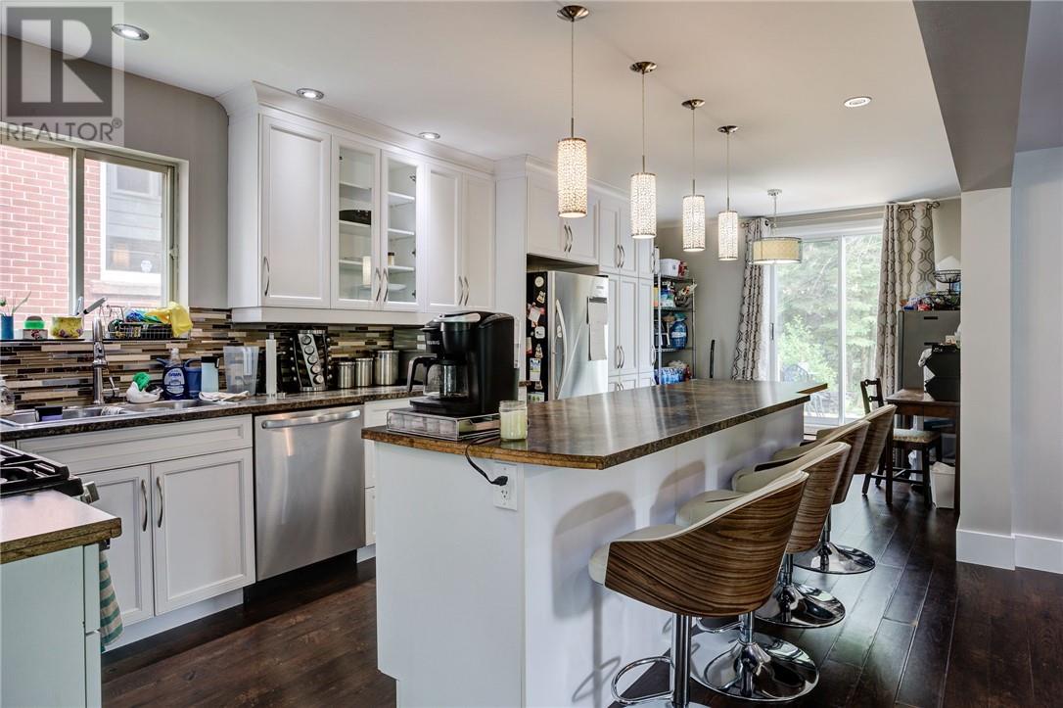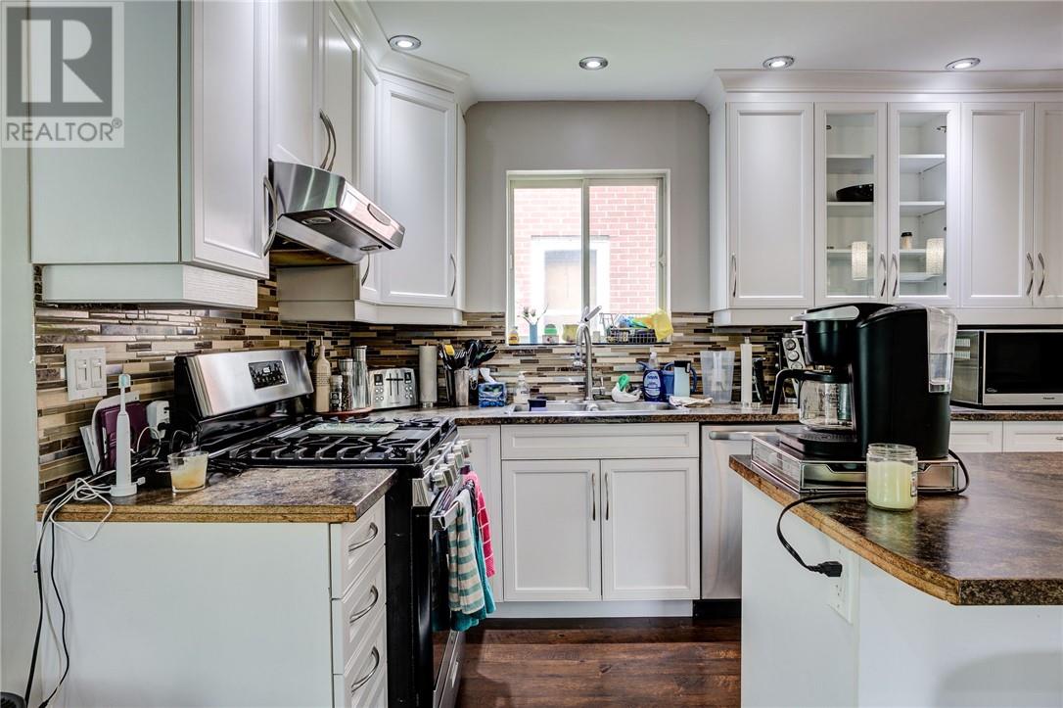5 Bedroom
2 Bathroom
Boiler, Baseboard Heaters
$499,900
Location, Location! Don't miss this gorgeous two storey home just a short walk to Bell Park and Ramsey Lake. Walk into the renovated and open floor plan living room and huge kitchen with a big island, perfect for entertaining. The main level has lots of windows and light entering through the big bay window in the front and the walkout patio to the back deck. Sit on the new 12x25 foot deck and enjoy the extra large and private back yard. The main also has a separate den area that can also be used as a bedroom with an attached half bathroom. Head upstairs to four big bedrooms, primary bedroom with a walk in closet and plenty of windows letting the light in. The full bathroom has been completely renovated and new flooring upstairs as well. All appliances included! Turn the key and move right in! -- (id:49187)
Property Details
|
MLS® Number
|
2122899 |
|
Property Type
|
Single Family |
|
Neigbourhood
|
Sudbury |
|
Equipment Type
|
None |
|
Rental Equipment Type
|
None |
Building
|
Bathroom Total
|
2 |
|
Bedrooms Total
|
5 |
|
Basement Type
|
Partial |
|
Exterior Finish
|
Brick, Vinyl Siding |
|
Foundation Type
|
Concrete |
|
Half Bath Total
|
1 |
|
Heating Type
|
Boiler, Baseboard Heaters |
|
Roof Material
|
Asphalt Shingle |
|
Roof Style
|
Unknown |
|
Stories Total
|
2 |
|
Type
|
House |
|
Utility Water
|
Municipal Water |
Land
|
Acreage
|
No |
|
Sewer
|
Municipal Sewage System |
|
Size Total Text
|
4,051 - 7,250 Sqft |
|
Zoning Description
|
R1-5 |
Rooms
| Level |
Type |
Length |
Width |
Dimensions |
|
Second Level |
Bathroom |
|
|
10'2 x 6'9 |
|
Second Level |
Bedroom |
|
|
10'10 x 8'8 |
|
Second Level |
Bedroom |
|
|
13'8 x 11'1 |
|
Second Level |
Bedroom |
|
|
11'7 x 10'9 |
|
Second Level |
Primary Bedroom |
|
|
14'5 x 10'2 |
|
Lower Level |
Den |
|
|
13 x 10 |
|
Main Level |
Living Room |
|
|
19 x 18 |
|
Main Level |
Kitchen |
|
|
18 x 10'6 |
https://www.realtor.ca/real-estate/28466233/68-mcnaughton-street-sudbury

