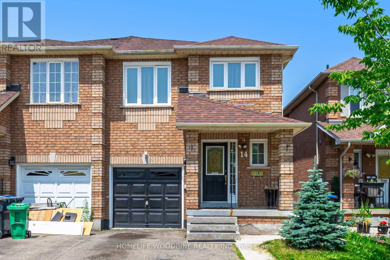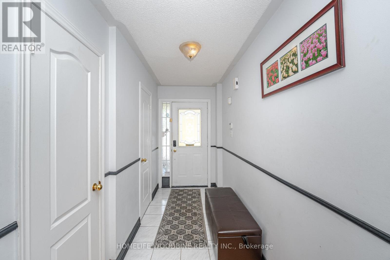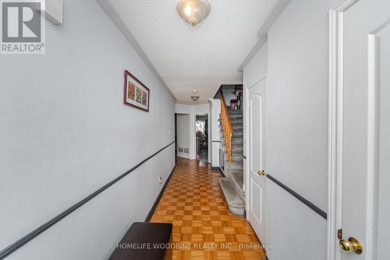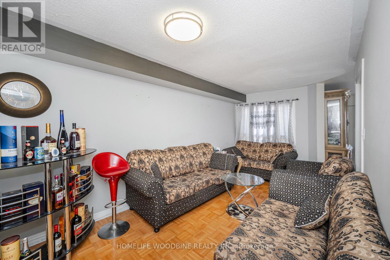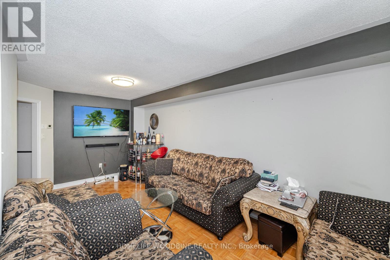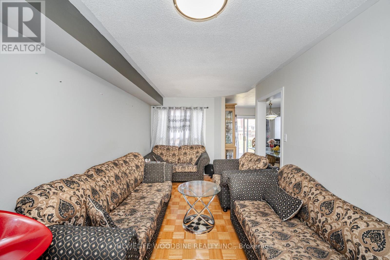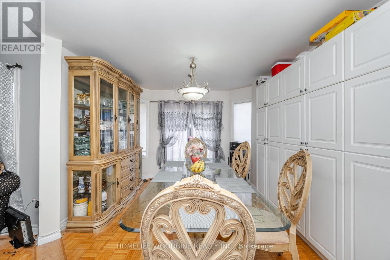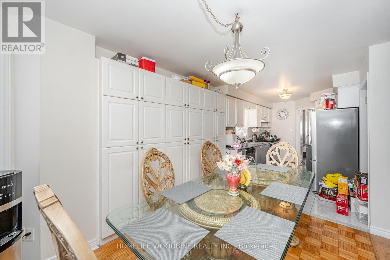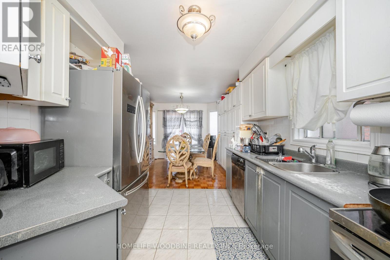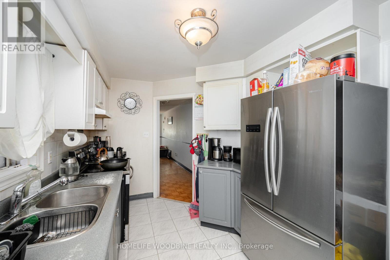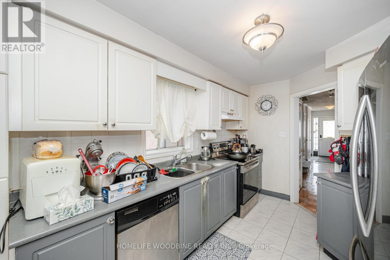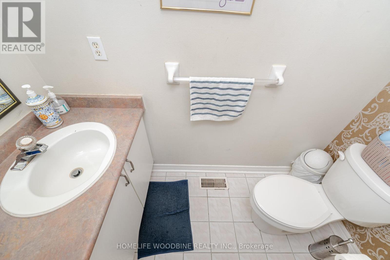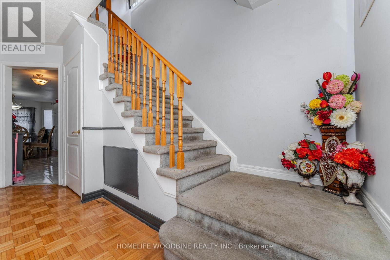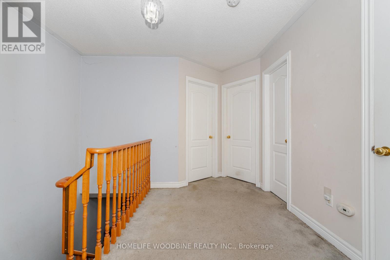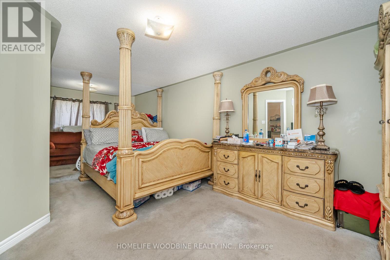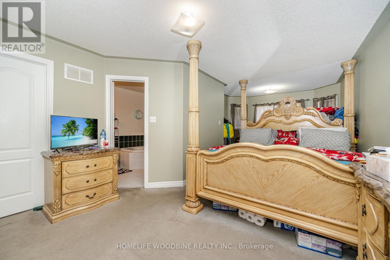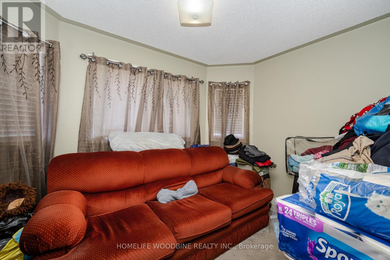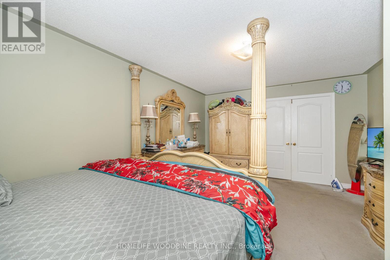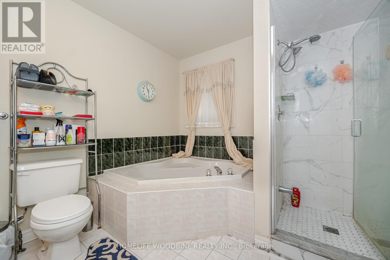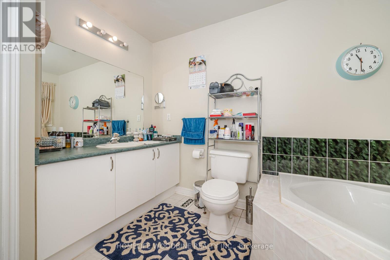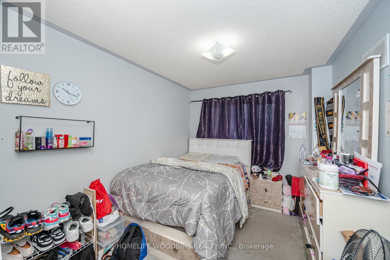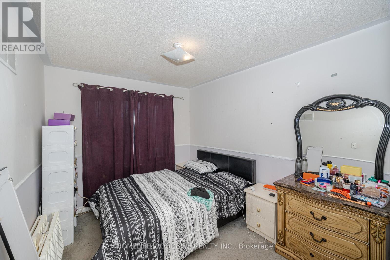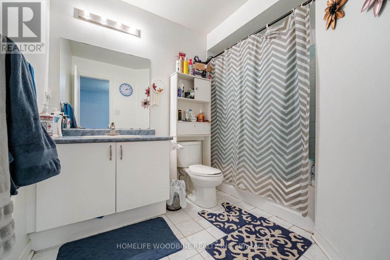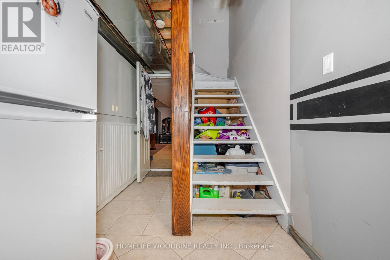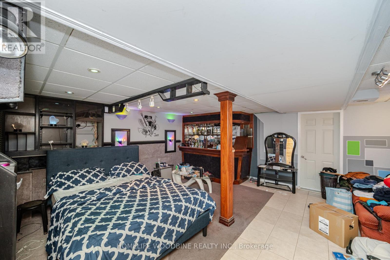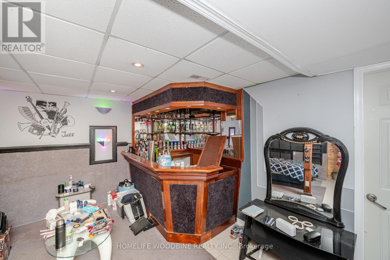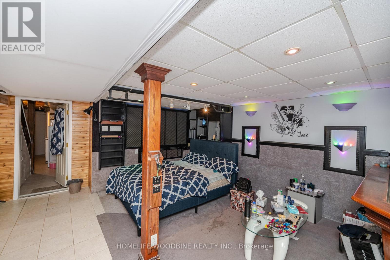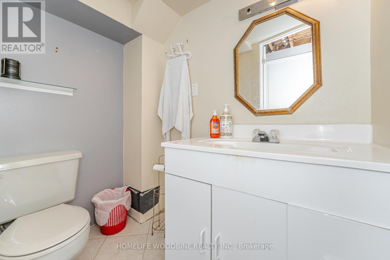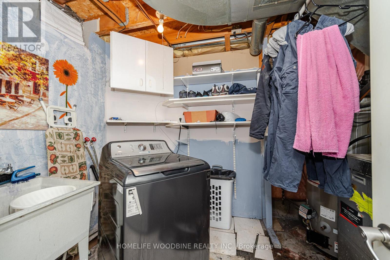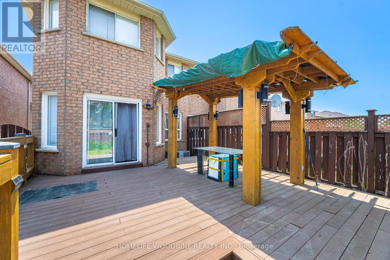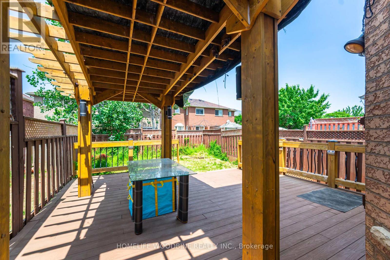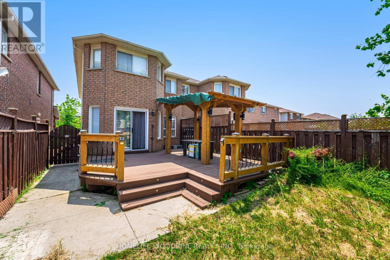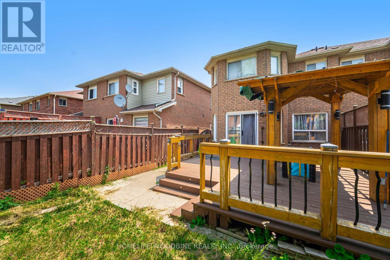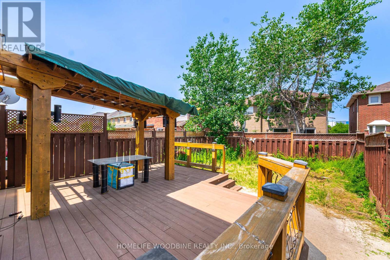519.240.3380
stacey@makeamove.ca
14 Tessler Crescent Brampton (Brampton West), Ontario L6X 4P8
4 Bedroom
4 Bathroom
1500 - 2000 sqft
Central Air Conditioning
Forced Air
$895,000
This well maintained 3 bedroom semi detached home in the beautiful and evolving neighborhood Of West Brampton is steps away from shopping, transit, and parks. The home features 3 spacious bedrooms with an oversized primary ensuite bath, eat in kitchen that walks out to a fully Fenced in yard and oversized deck perfect for out door entertaining while inside the basement offers a built in bar and seating area with ample parking in the oversized driveway (id:49187)
Property Details
| MLS® Number | W12223162 |
| Property Type | Single Family |
| Community Name | Brampton West |
| Amenities Near By | Park, Public Transit, Schools, Place Of Worship |
| Parking Space Total | 4 |
| Structure | Deck |
Building
| Bathroom Total | 4 |
| Bedrooms Above Ground | 3 |
| Bedrooms Below Ground | 1 |
| Bedrooms Total | 4 |
| Age | 16 To 30 Years |
| Appliances | Window Coverings |
| Basement Development | Partially Finished |
| Basement Type | N/a (partially Finished) |
| Construction Style Attachment | Semi-detached |
| Cooling Type | Central Air Conditioning |
| Exterior Finish | Brick |
| Flooring Type | Parquet, Ceramic, Carpeted |
| Foundation Type | Concrete |
| Half Bath Total | 1 |
| Heating Fuel | Natural Gas |
| Heating Type | Forced Air |
| Stories Total | 2 |
| Size Interior | 1500 - 2000 Sqft |
| Type | House |
| Utility Water | Municipal Water |
Parking
| Attached Garage | |
| Garage |
Land
| Acreage | No |
| Fence Type | Fenced Yard |
| Land Amenities | Park, Public Transit, Schools, Place Of Worship |
| Sewer | Sanitary Sewer |
| Size Depth | 108 Ft ,3 In |
| Size Frontage | 24 Ft |
| Size Irregular | 24 X 108.3 Ft |
| Size Total Text | 24 X 108.3 Ft |
Rooms
| Level | Type | Length | Width | Dimensions |
|---|---|---|---|---|
| Second Level | Primary Bedroom | 5.18 m | 3.78 m | 5.18 m x 3.78 m |
| Second Level | Bedroom 2 | 3.35 m | 2.87 m | 3.35 m x 2.87 m |
| Second Level | Bedroom 3 | 3.54 m | 2.87 m | 3.54 m x 2.87 m |
| Main Level | Living Room | 3.04 m | 5.79 m | 3.04 m x 5.79 m |
| Main Level | Kitchen | 3.77 m | 2.68 m | 3.77 m x 2.68 m |
| Main Level | Dining Room | 3.35 m | 3.9 m | 3.35 m x 3.9 m |
https://www.realtor.ca/real-estate/28473759/14-tessler-crescent-brampton-brampton-west-brampton-west

