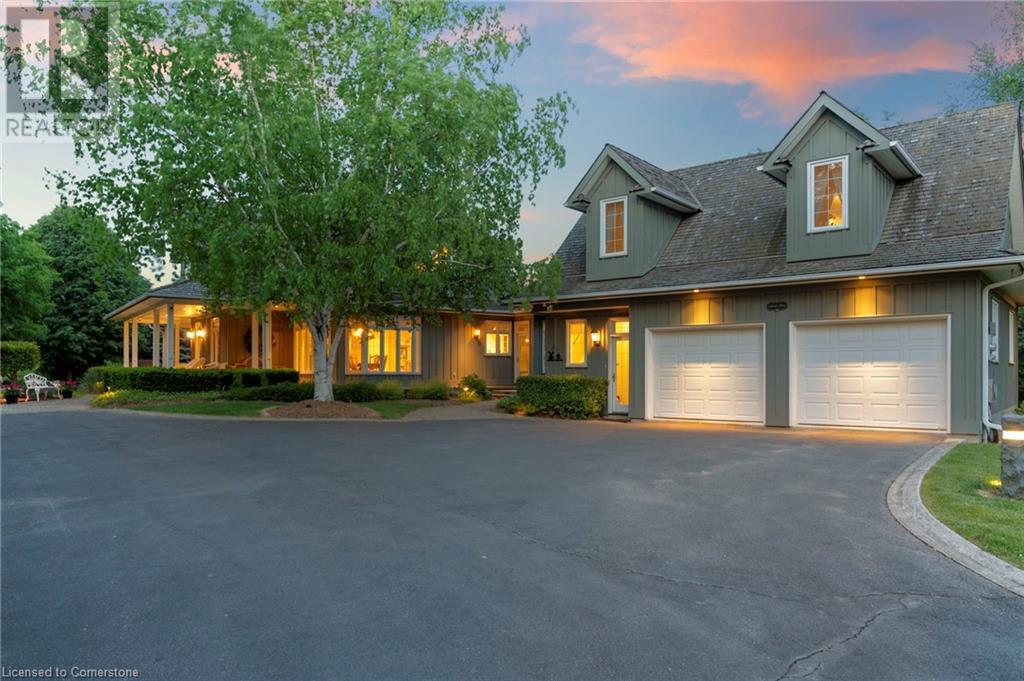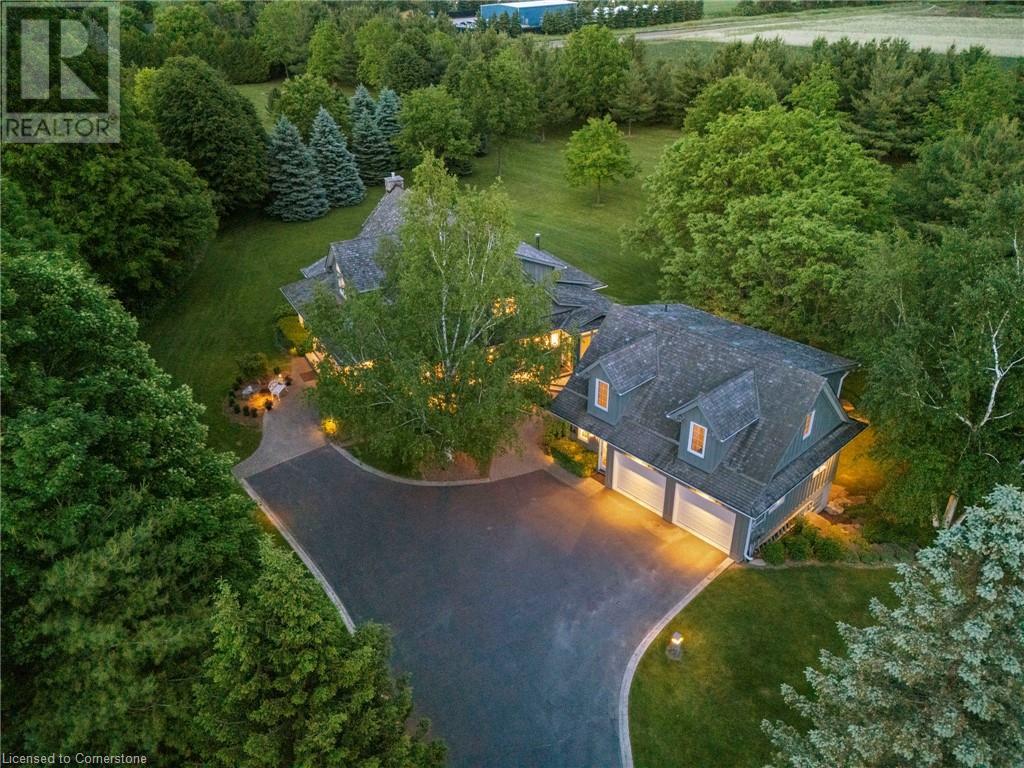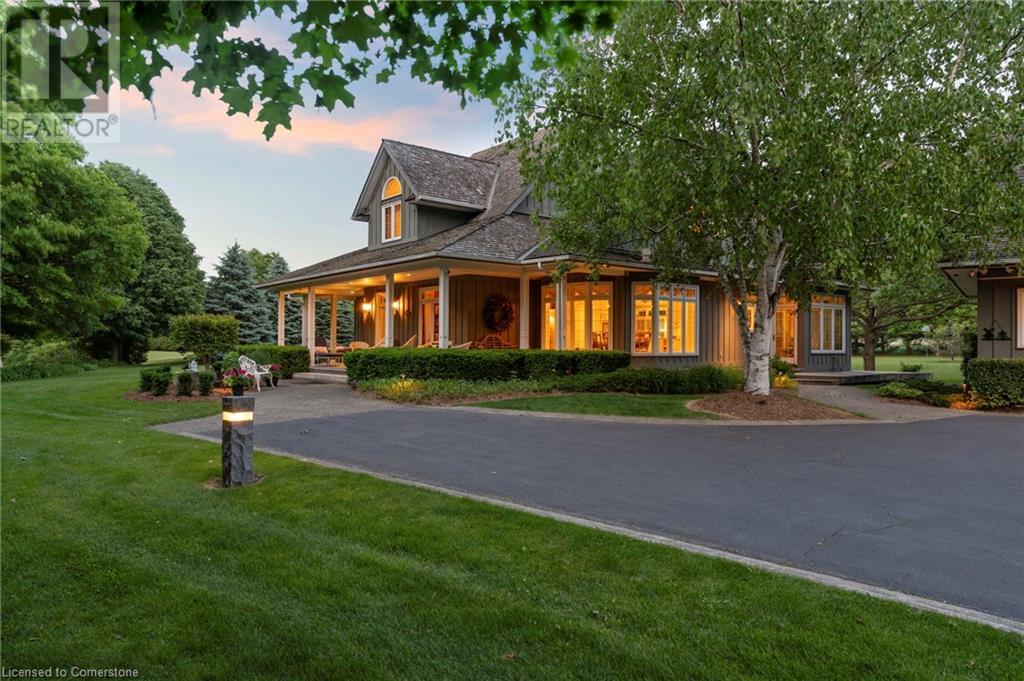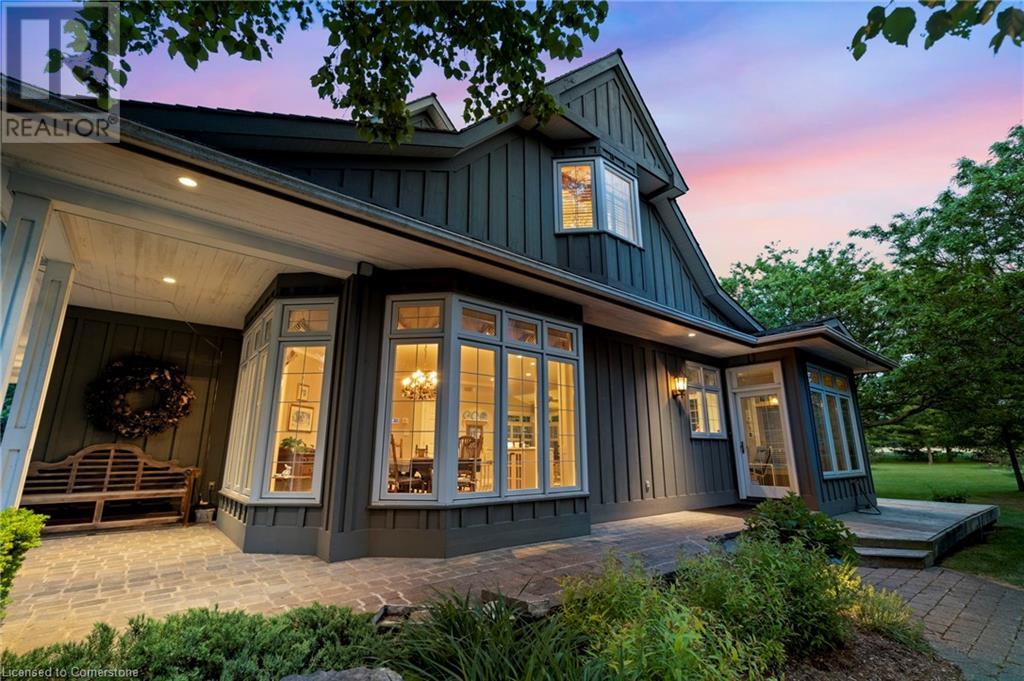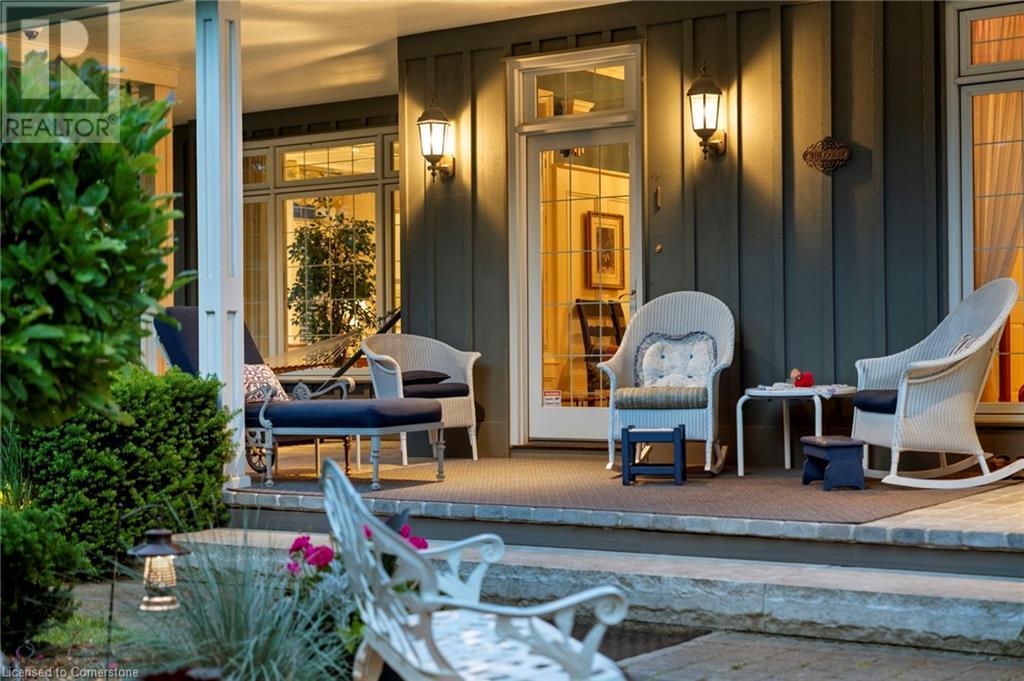2 Bedroom
4 Bathroom
4465 sqft
2 Level
Fireplace
Central Air Conditioning
Heat Pump
Acreage
Lawn Sprinkler
$2,899,000
Welcome to your private country retreat nestled on nearly 4 acres in the heart of Carlisle. From the moment you arrive, this property leaves a lasting impression with its winding driveway, lush natural surroundings, and timeless centre-hall design. Nestled on a quiet hill and surrounded by mature trees, this custom-built home offers an exceptional blend of craftsmanship, timeless quality, and classic charm. The inviting front and covered side porches provide peaceful spaces to relax and take in the views. Inside, the home showcases maple hardwood flooring and a bright, open-concept layout designed for modern living. The kitchen is equipped with high-end stainless steel appliances, quartz countertops, and a large central island that flows seamlessly into the dining and living areas, perfect for both entertaining and everyday comfort. Just off the kitchen, a sunroom offers a serene spot to enjoy morning coffee while overlooking the greenery. The family room exudes warmth with its inviting fireplace and direct walkout to the backyard. Upstairs, the primary suite is a true retreat. Designed with spa-like comfort in mind, this space features a spacious layout, walk-in closets, and a luxurious en-suite bathroom complete with a glass shower, soaker tub, double vanity, and heated floors. The fully finished basement offers generous additional living space and ample storage, making it perfectly suited for a variety of needs. A standout feature of this property is the workshop, ideal for storage, projects, or equipment. Another highlight is the spacious, fully finished apartment above the double garage with a separate entrance, offering incredible potential for guests, in-laws, or rental income. This is a rare opportunity to own a truly versatile property in one of Carlisle’s most picturesque locations. With premium finishes, thoughtful design, and expansive indoor and outdoor living spaces, this home delivers a lifestyle that’s increasingly hard to come by. (id:49187)
Open House
This property has open houses!
Starts at:
2:00 pm
Ends at:
4:00 pm
Property Details
|
MLS® Number
|
40741068 |
|
Property Type
|
Single Family |
|
Neigbourhood
|
Carlisle |
|
Amenities Near By
|
Golf Nearby, Schools |
|
Community Features
|
Quiet Area |
|
Equipment Type
|
None |
|
Features
|
Conservation/green Belt, Country Residential, Automatic Garage Door Opener |
|
Parking Space Total
|
14 |
|
Rental Equipment Type
|
None |
|
Structure
|
Workshop, Porch |
Building
|
Bathroom Total
|
4 |
|
Bedrooms Above Ground
|
2 |
|
Bedrooms Total
|
2 |
|
Appliances
|
Central Vacuum, Dishwasher, Dryer, Microwave, Refrigerator, Stove, Water Softener, Washer, Microwave Built-in, Gas Stove(s), Window Coverings, Garage Door Opener |
|
Architectural Style
|
2 Level |
|
Basement Development
|
Finished |
|
Basement Type
|
Full (finished) |
|
Constructed Date
|
1998 |
|
Construction Style Attachment
|
Detached |
|
Cooling Type
|
Central Air Conditioning |
|
Exterior Finish
|
Stone |
|
Fire Protection
|
Alarm System, Security System |
|
Fireplace Fuel
|
Wood |
|
Fireplace Present
|
Yes |
|
Fireplace Total
|
4 |
|
Fireplace Type
|
Stove |
|
Foundation Type
|
Poured Concrete |
|
Half Bath Total
|
1 |
|
Heating Fuel
|
Natural Gas |
|
Heating Type
|
Heat Pump |
|
Stories Total
|
2 |
|
Size Interior
|
4465 Sqft |
|
Type
|
House |
|
Utility Water
|
Drilled Well, Dug Well, Well |
Parking
Land
|
Acreage
|
Yes |
|
Land Amenities
|
Golf Nearby, Schools |
|
Landscape Features
|
Lawn Sprinkler |
|
Sewer
|
Septic System |
|
Size Frontage
|
618 Ft |
|
Size Irregular
|
3.98 |
|
Size Total
|
3.98 Ac|2 - 4.99 Acres |
|
Size Total Text
|
3.98 Ac|2 - 4.99 Acres |
|
Zoning Description
|
S1 |
Rooms
| Level |
Type |
Length |
Width |
Dimensions |
|
Second Level |
3pc Bathroom |
|
|
8'10'' x 5'6'' |
|
Second Level |
Bedroom |
|
|
17'5'' x 14'5'' |
|
Second Level |
5pc Bathroom |
|
|
13'4'' x 17'10'' |
|
Second Level |
Primary Bedroom |
|
|
16'3'' x 34'3'' |
|
Third Level |
3pc Bathroom |
|
|
9'1'' x 6'2'' |
|
Third Level |
Sitting Room |
|
|
27'5'' x 24'7'' |
|
Basement |
Storage |
|
|
19'10'' x 8'7'' |
|
Basement |
Storage |
|
|
24'7'' x 25'4'' |
|
Basement |
Sitting Room |
|
|
18'10'' x 21'3'' |
|
Basement |
Recreation Room |
|
|
25'5'' x 25'9'' |
|
Main Level |
2pc Bathroom |
|
|
7'1'' x 5'5'' |
|
Main Level |
Laundry Room |
|
|
7'5'' x 5'5'' |
|
Main Level |
Pantry |
|
|
9'5'' x 5'10'' |
|
Main Level |
Foyer |
|
|
11'1'' x 17'7'' |
|
Main Level |
Office |
|
|
11'10'' x 11'11'' |
|
Main Level |
Dining Room |
|
|
13'6'' x 11'9'' |
|
Main Level |
Kitchen |
|
|
11'11'' x 13'8'' |
|
Main Level |
Sunroom |
|
|
16'2'' x 9'8'' |
|
Main Level |
Family Room |
|
|
19'10'' x 18'9'' |
|
Main Level |
Living Room |
|
|
17'5'' x 26'4'' |
https://www.realtor.ca/real-estate/28473743/402-progreston-road-hamilton

